1939 Blue Yonder Way
Fort Collins, CO 80525 — Larimer county
Price
$769,900
Sqft
5345.00 SqFt
Baths
6
Beds
7
Description
Stunning home in Fort Collins within walking distance to Jessup Farm and pool! Quality and design are evident from the moment you step inside. Custom wood flooring welcomes you into the open concept floor plan. The kitchen offers quartz countertops, a gas range and double ovens as well as 2 seperate islands and a large pantry. Cozy up by the gas fireplace in the living room. A breakfast dining area plus a separate dining room makes for even more space to entertain! This home offers 7 bedrooms and 6 bathrooms, including the spacious master suite w/ a walk-in closet and luxury bath. The finished walk-out basement acts as an apartment with a separate entrance, full kitchen, it's own private laundry room and 2 bedrooms! Enjoy foothills views and a covered deck in the fenced backyard. 2 laundry rooms, 2 A/C units, 2 newer furnaces, a newer water heater and a new roof with impact resistant shingles make this home a must-see! Take a tour today!
Property Level and Sizes
SqFt Lot
7492.00
Lot Features
Ceiling Fan(s), Eat-in Kitchen, Granite Counters, Jet Action Tub, Kitchen Island, Open Floorplan, Pantry, Quartz Counters, Vaulted Ceiling(s), Walk-In Closet(s), Wet Bar
Lot Size
0.17
Basement
Finished
Interior Details
Interior Features
Ceiling Fan(s), Eat-in Kitchen, Granite Counters, Jet Action Tub, Kitchen Island, Open Floorplan, Pantry, Quartz Counters, Vaulted Ceiling(s), Walk-In Closet(s), Wet Bar
Appliances
Cooktop, Dishwasher, Disposal, Double Oven, Microwave
Laundry Features
In Unit
Electric
Air Conditioning-Room
Flooring
Carpet, Linoleum, Tile, Wood
Cooling
Air Conditioning-Room
Heating
Forced Air, Hot Water
Fireplaces Features
Family Room, Great Room
Utilities
Electricity Connected, Natural Gas Connected
Exterior Details
Patio Porch Features
Deck,Patio
Lot View
Mountain(s)
Water
Public
Sewer
Public Sewer
Land Details
PPA
4470588.24
Road Surface Type
Paved
Garage & Parking
Parking Spaces
1
Parking Features
Oversized
Exterior Construction
Roof
Composition
Construction Materials
Concrete, Frame, Vinyl Siding
Architectural Style
Contemporary
Window Features
Double Pane Windows, Window Coverings
Security Features
Security System,Smoke Detector(s)
Builder Source
Plans
Financial Details
PSF Total
$142.19
PSF Finished
$142.19
PSF Above Grade
$210.99
Previous Year Tax
4984.00
Year Tax
2019
Primary HOA Management Type
Professionally Managed
Primary HOA Name
Bucking Horse Single Family
Primary HOA Phone
970-353-3000
Primary HOA Website
vintage-Corp.com
Primary HOA Fees Included
Capital Reserves, Maintenance Grounds, Trash
Primary HOA Fees
72.00
Primary HOA Fees Frequency
Monthly
Primary HOA Fees Total Annual
864.00
Primary HOA Status Letter Fees
$40
Location
Schools
Elementary School
Riffenburgh
Middle School
Lesher
High School
Fort Collins
Walk Score®
Contact me about this property
James T. Wanzeck
RE/MAX Professionals
6020 Greenwood Plaza Boulevard
Greenwood Village, CO 80111, USA
6020 Greenwood Plaza Boulevard
Greenwood Village, CO 80111, USA
- (303) 887-1600 (Mobile)
- Invitation Code: masters
- jim@jimwanzeck.com
- https://JimWanzeck.com
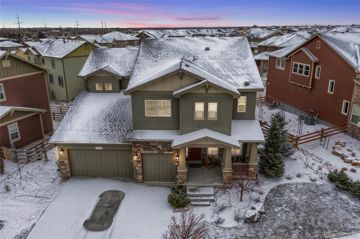
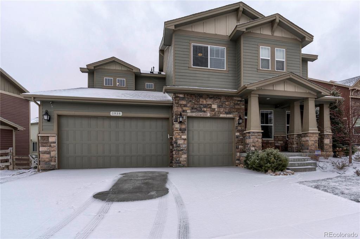
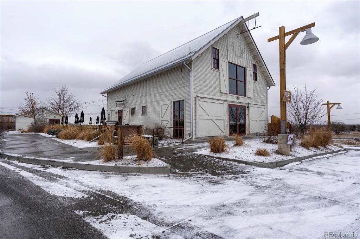
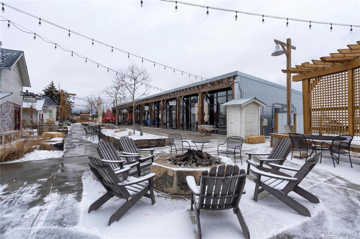
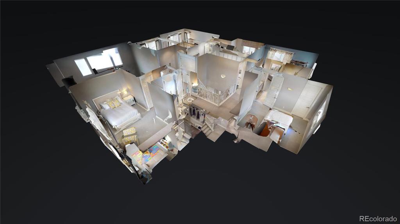
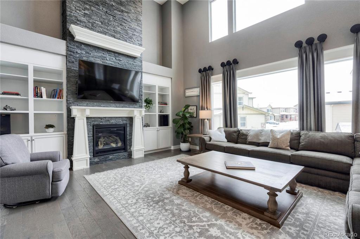
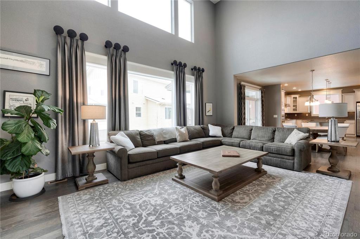
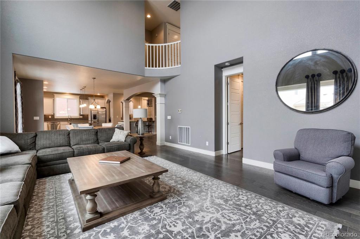
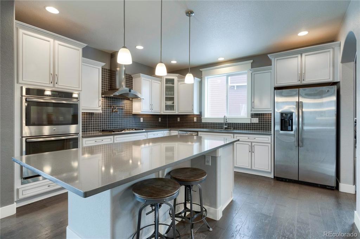
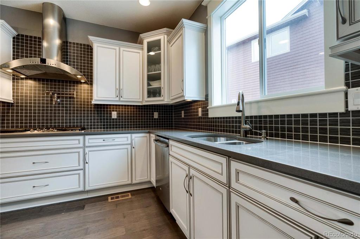
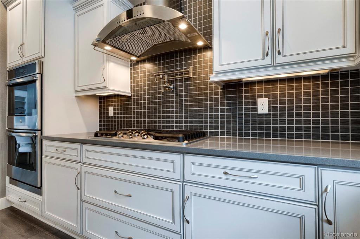
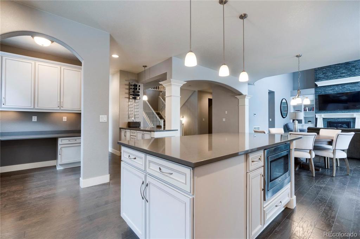
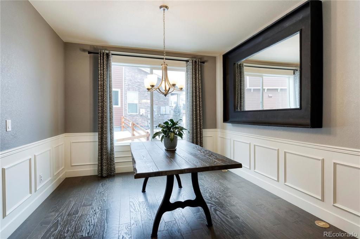
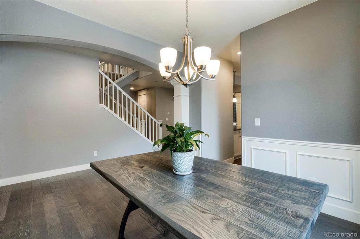
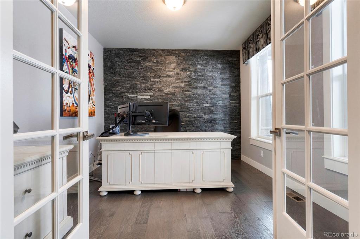
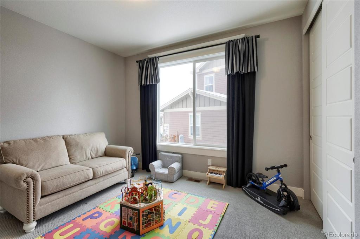
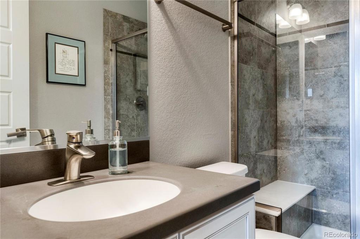
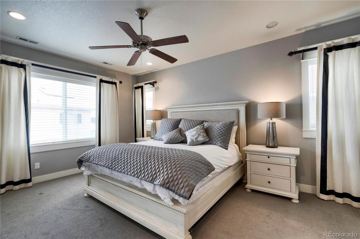
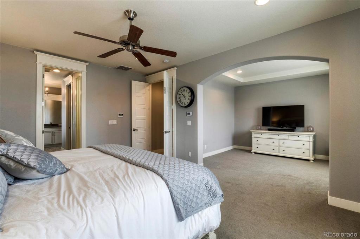
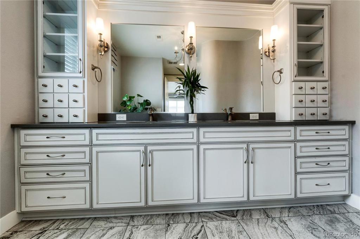
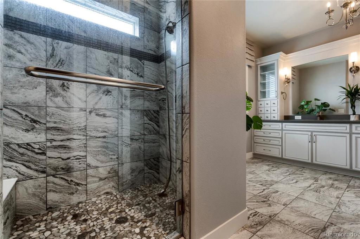
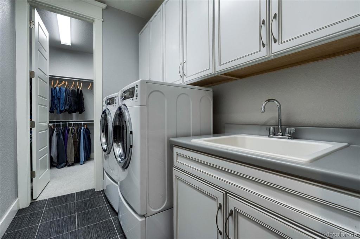
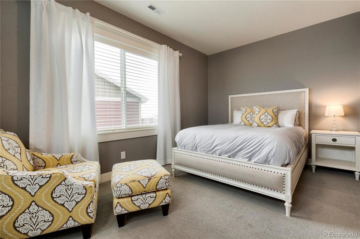
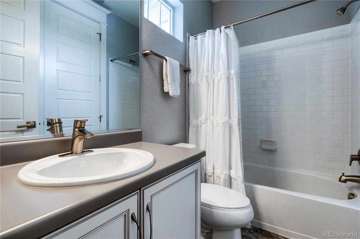
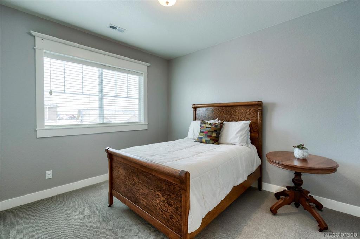
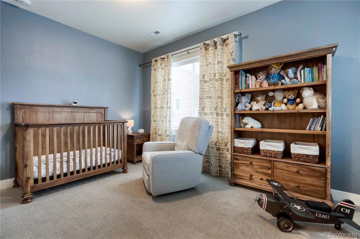
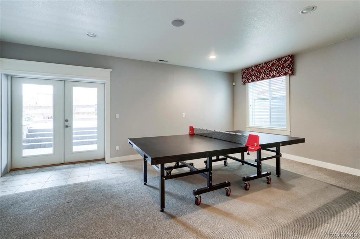
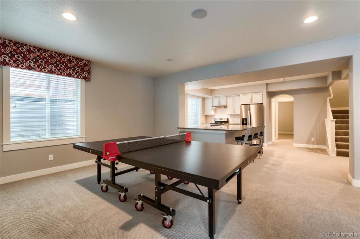
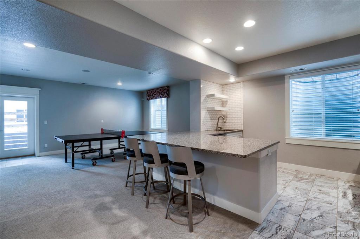
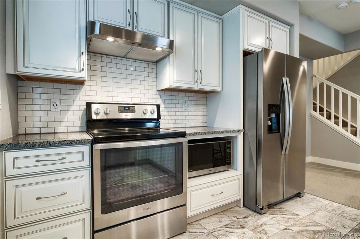
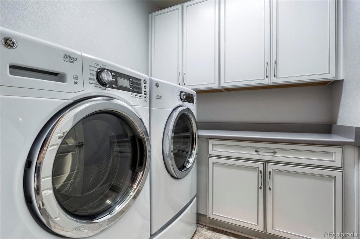
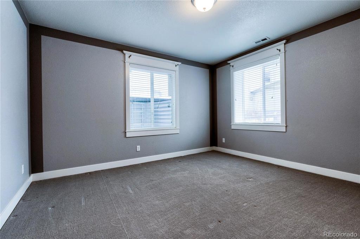
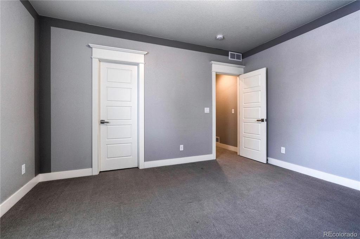
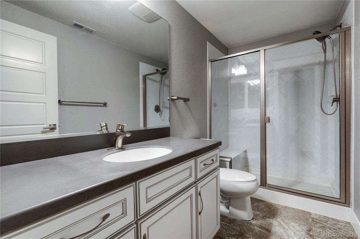
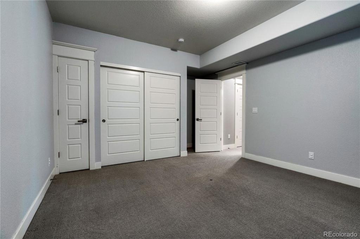
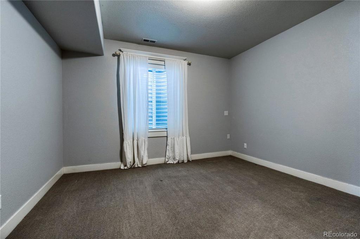
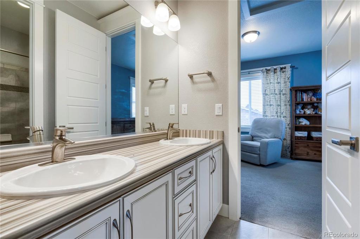
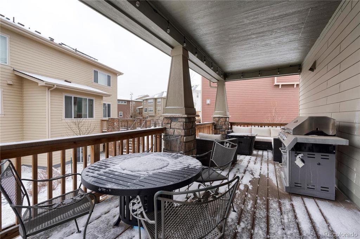
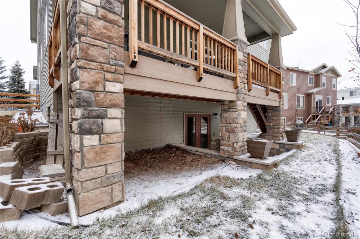
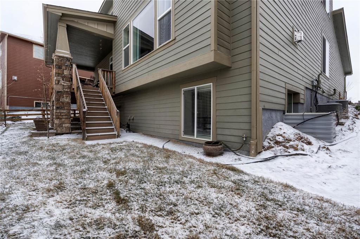


 Menu
Menu


