1272 Solstice Lane
Fort Collins, CO 80525 — Larimer county
Price
$360,000
Sqft
1812.00 SqFt
Baths
3
Beds
3
Description
Home is vacant and very easy to show!! VIDEO TOURS WELOME!! Updated townhome with 3 levels of sunny and inviting living space. Expansive driveway and a detached 2-car garage lead to the Trex walkway and new welcoming front door. Unique interior is anything but cookie-cutter thanks to features including tongue and groove ceilings with exposed beams. Easily entertain family and friends in the open concept living space anchored around a cozy wood-burning fireplace with a brick surround. Seamlessly transition to outdoor dining and grilling on the private patio via a sliding glass door in the dining space. Lovely private fenced backyard backs to green space, has a mature tree for shade and is perfect for Fido. Back inside, the updated kitchen delights with stainless steel appliances, abundant white cabinets, a breakfast bar and granite countertops. Main floor is completed by a handy conversation-starting powder room complete with a gorgeous wood accent wall. Finished basement offers excellent income potential with a bedroom, 3/4 bathroom and rec room complete with a wet bar with a fridge. Upper level hosts a flexible loft space perfect for an office, a secondary bedroom and the master suite with 2 closets and en-suite access to the Jack and Jill bath/laundry room. New carpet throughout makes this home move-in ready. Nestled away in a quiet community that offers a low-maintenance lifestyle combined with great amenities including a community pool and tennis courts. Wonderful location walking distance to Edora Park, Ridgeview Classical Charter School, Spring Creek Trail and Riffenburgh Elementary and with easy access to CSU.
Property Level and Sizes
SqFt Lot
2315.00
Lot Features
Eat-in Kitchen, Entrance Foyer, Granite Counters, Jack & Jill Bath, Laminate Counters, Open Floorplan, T&G Ceilings, Tile Counters, Vaulted Ceiling(s), Wet Bar
Lot Size
0.05
Basement
Finished,Full,Sump Pump
Common Walls
2+ Common Walls
Interior Details
Interior Features
Eat-in Kitchen, Entrance Foyer, Granite Counters, Jack & Jill Bath, Laminate Counters, Open Floorplan, T&G Ceilings, Tile Counters, Vaulted Ceiling(s), Wet Bar
Appliances
Cooktop, Dishwasher, Disposal, Dryer, Electric Water Heater, Oven, Refrigerator, Sump Pump, Washer
Laundry Features
In Unit, Laundry Closet
Electric
Central Air
Flooring
Carpet, Tile, Vinyl
Cooling
Central Air
Heating
Baseboard, Electric
Fireplaces Features
Living Room, Wood Burning
Utilities
Cable Available, Electricity Connected, Internet Access (Wired), Phone Connected
Exterior Details
Features
Lighting, Private Yard, Rain Gutters
Patio Porch Features
Patio
Water
Public
Sewer
Public Sewer
Land Details
PPA
7050000.00
Road Surface Type
Paved
Garage & Parking
Parking Spaces
2
Parking Features
Concrete, Exterior Access Door
Exterior Construction
Roof
Composition
Construction Materials
Concrete, Frame, Wood Siding
Architectural Style
Contemporary
Exterior Features
Lighting, Private Yard, Rain Gutters
Window Features
Double Pane Windows
Security Features
Carbon Monoxide Detector(s),Smoke Detector(s)
Builder Source
Appraiser
Financial Details
PSF Total
$194.54
PSF Finished
$203.76
PSF Above Grade
$284.73
Previous Year Tax
1772.00
Year Tax
2018
Primary HOA Management Type
Professionally Managed
Primary HOA Name
Stonehenge HOA
Primary HOA Phone
970-223-5000
Primary HOA Amenities
Pool,Tennis Court(s)
Primary HOA Fees Included
Insurance, Maintenance Grounds, Maintenance Structure, Road Maintenance, Snow Removal
Primary HOA Fees
225.00
Primary HOA Fees Frequency
Monthly
Primary HOA Fees Total Annual
2700.00
Location
Schools
Elementary School
Riffenburgh
Middle School
Lesher
High School
Fort Collins
Walk Score®
Contact me about this property
James T. Wanzeck
RE/MAX Professionals
6020 Greenwood Plaza Boulevard
Greenwood Village, CO 80111, USA
6020 Greenwood Plaza Boulevard
Greenwood Village, CO 80111, USA
- (303) 887-1600 (Mobile)
- Invitation Code: masters
- jim@jimwanzeck.com
- https://JimWanzeck.com
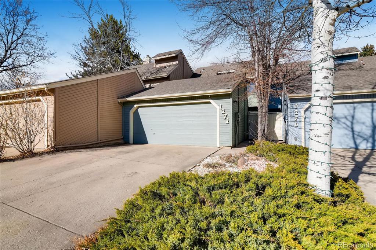
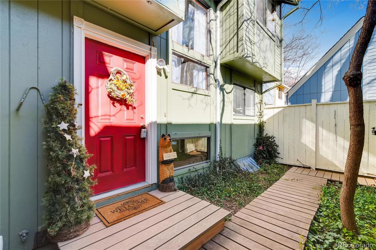
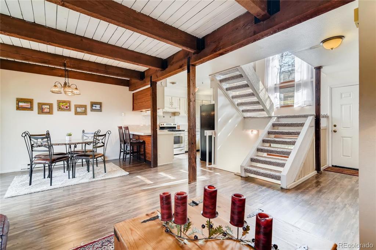
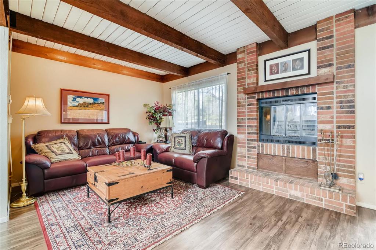
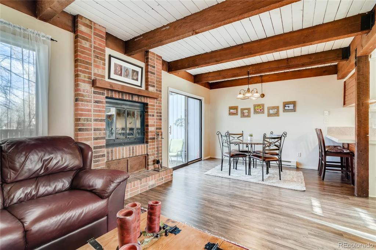
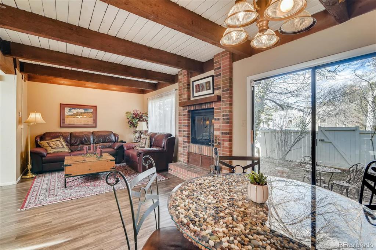
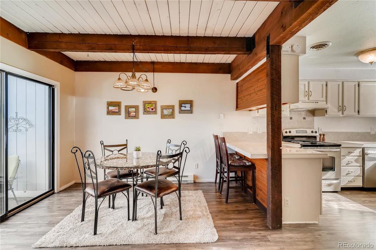
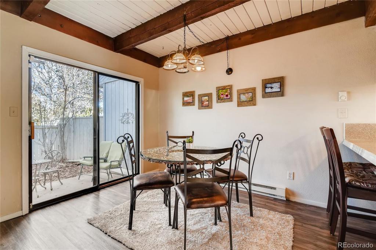
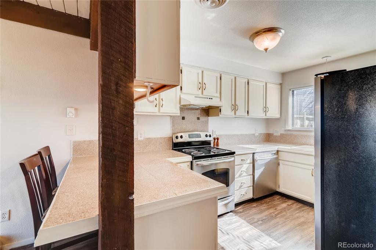
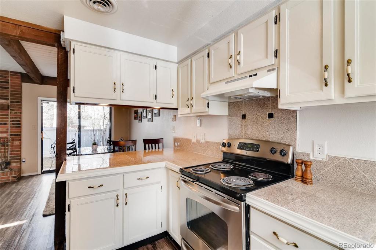
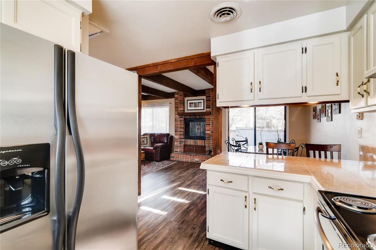
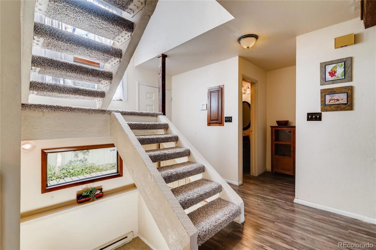
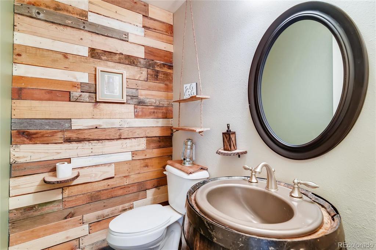
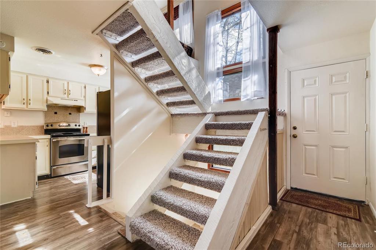
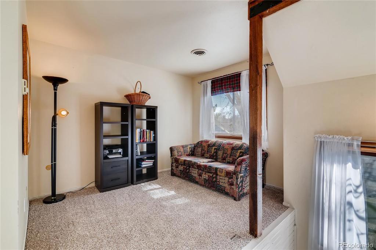
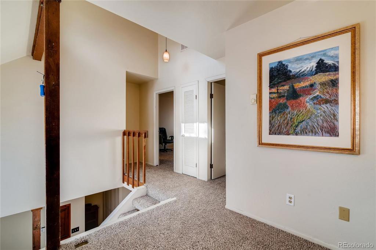
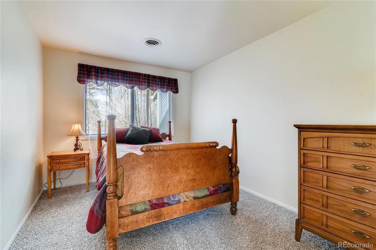
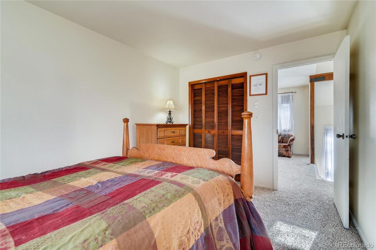
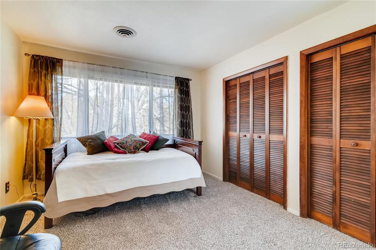
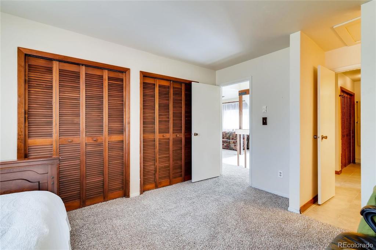
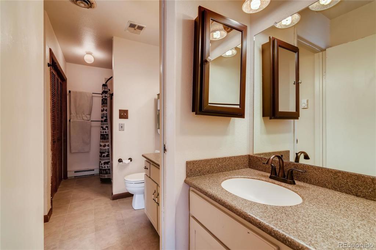
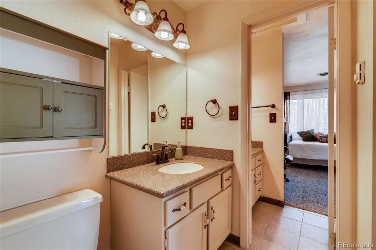
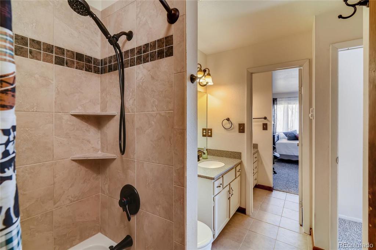
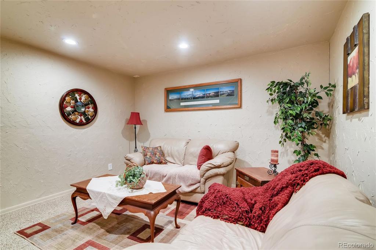
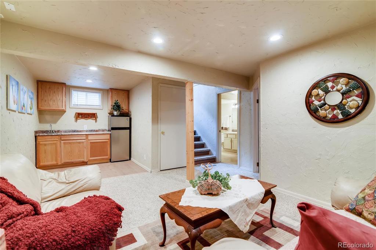
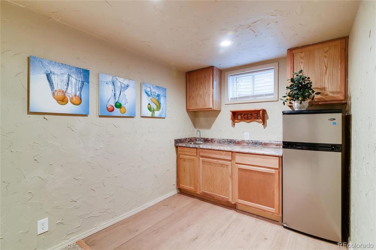
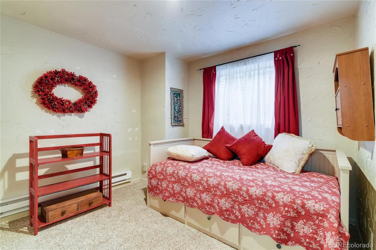
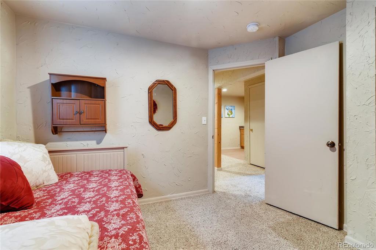
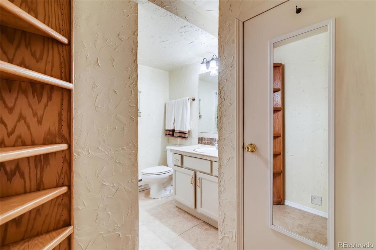
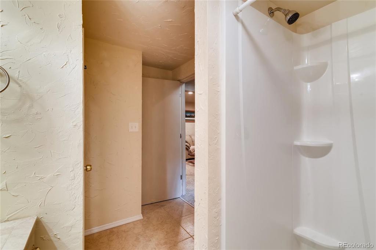
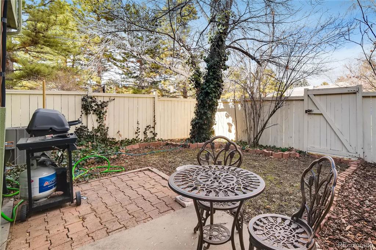
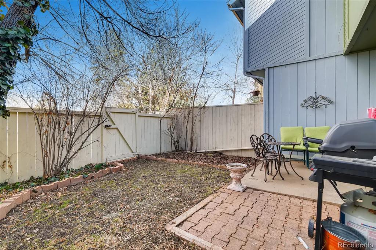
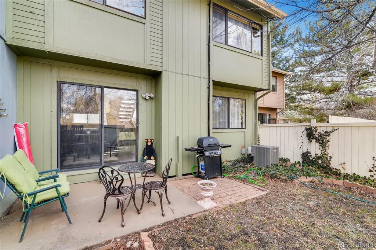
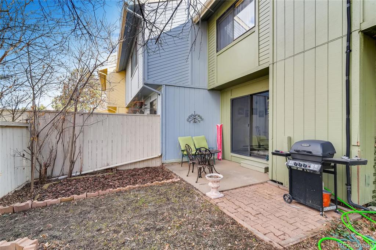
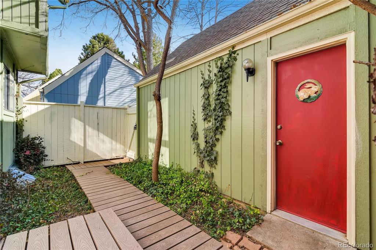
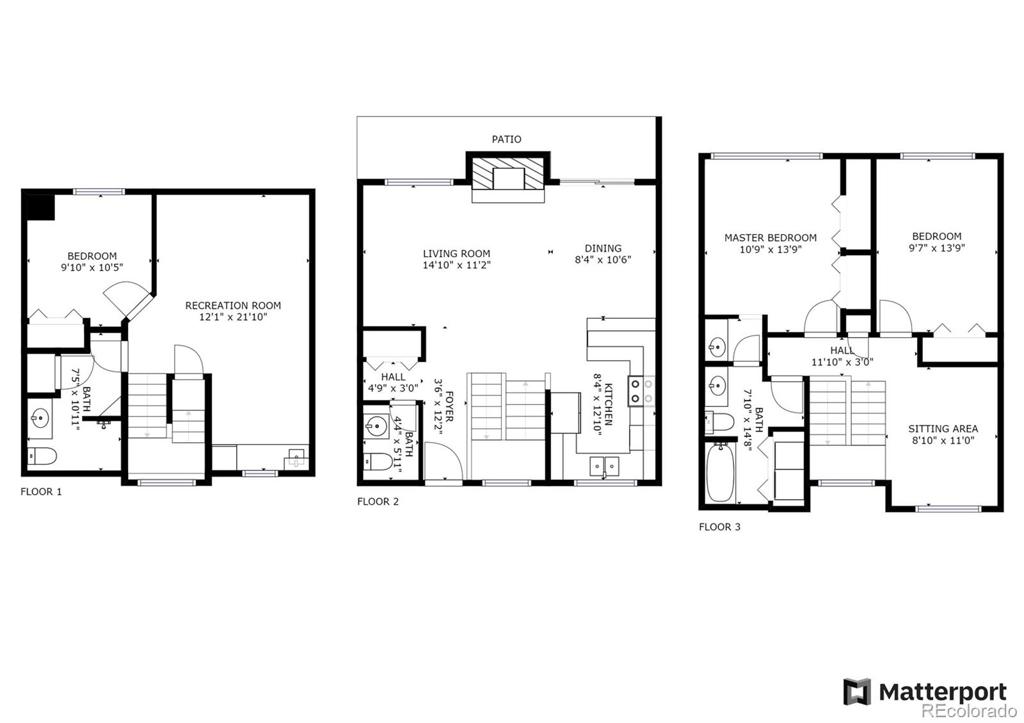


 Menu
Menu


