478 Saguache Drive
Florissant, CO 80816 — Teller county
Price
$823,900
Sqft
4215.00 SqFt
Baths
3
Beds
4
Description
Peaceful, private,and serene…here is your Colorado mtn dream home! Only 5 mi to Divide and 13 mi to Woodland Park, yet surrounded by 35 ACRES of pine and aspen,meadows, views, wildlife and big skies...CHECK OUT THE VIDEO! This 4,215 sq ft custom-built Rancher has 4 bdrms,3 baths, 3-car oversized garage, and views from every room! The soaring Great Room is bright w natural light from the huge windows,vaulted log beam ceilings,gleaming Douglas Fir wood floors, and a safe,efficient Napoleon positive pressure wood stove.The gourmet Kitchen has ss appliances,granite counters,6-burner gas stove,wood floors, large island w/brkfst bar and Eat-in dining, too.The Master Suite is nothing short of spectacular with vaulted ceilings,wood floors, walk-out to private deck, sitting area, and radiant heated floors. 5-pc Master Bath has jetted tub,oversized shower,radiant heated floors,His-n-Hers walk-in closets, stone tile floors and twin vanities Another bedroom, 3/4 bath,and Laundry room round-out the sq ft upstairs.
Property Level and Sizes
SqFt Lot
1527214.00
Lot Features
Breakfast Nook, Built-in Features, Ceiling Fan(s), Central Vacuum, Eat-in Kitchen, Entrance Foyer, Five Piece Bath, Granite Counters, Jet Action Tub, Kitchen Island, Primary Suite, Open Floorplan, Pantry, Utility Sink, Vaulted Ceiling(s), Walk-In Closet(s), Wet Bar
Lot Size
35.06
Basement
Exterior Entry,Partial
Interior Details
Interior Features
Breakfast Nook, Built-in Features, Ceiling Fan(s), Central Vacuum, Eat-in Kitchen, Entrance Foyer, Five Piece Bath, Granite Counters, Jet Action Tub, Kitchen Island, Primary Suite, Open Floorplan, Pantry, Utility Sink, Vaulted Ceiling(s), Walk-In Closet(s), Wet Bar
Appliances
Dishwasher, Microwave, Oven, Range Hood, Refrigerator, Warming Drawer, Wine Cooler
Laundry Features
In Unit
Electric
None
Flooring
Carpet, Stone, Tile, Wood
Cooling
None
Heating
Hot Water, Propane, Radiant, Wood, Wood Stove
Fireplaces Features
Insert, Living Room, Wood Burning, Wood Burning Stove
Utilities
Electricity Connected, Natural Gas Available, Phone Connected, Propane
Exterior Details
Features
Lighting
Patio Porch Features
Covered,Deck,Front Porch
Lot View
Valley
Water
Well
Sewer
Septic Tank
Land Details
PPA
23271.53
Well Type
Operational,Private
Well User
Household Inside Only
Road Frontage Type
Public Road
Road Responsibility
Public Maintained Road
Road Surface Type
Gravel
Garage & Parking
Parking Spaces
1
Parking Features
Attached Carport, Driveway-Dirt, Exterior Access Door, Lighted, Oversized, Oversized Door
Exterior Construction
Roof
Metal
Construction Materials
Frame, Wood Siding
Exterior Features
Lighting
Builder Source
Public Records
Financial Details
PSF Total
$193.57
PSF Finished All
$199.59
PSF Finished
$197.65
PSF Above Grade
$324.80
Previous Year Tax
2032.00
Year Tax
2018
Primary HOA Management Type
Self Managed
Primary HOA Name
Colorado Woodland Estates HOA
Primary HOA Phone
719-687-7535
Primary HOA Fees Included
Road Maintenance
Primary HOA Fees
533.00
Primary HOA Fees Frequency
Annually
Primary HOA Fees Total Annual
533.00
Location
Schools
Elementary School
Summit
Middle School
Woodland Park
High School
Woodland Park
Walk Score®
Contact me about this property
James T. Wanzeck
RE/MAX Professionals
6020 Greenwood Plaza Boulevard
Greenwood Village, CO 80111, USA
6020 Greenwood Plaza Boulevard
Greenwood Village, CO 80111, USA
- (303) 887-1600 (Mobile)
- Invitation Code: masters
- jim@jimwanzeck.com
- https://JimWanzeck.com
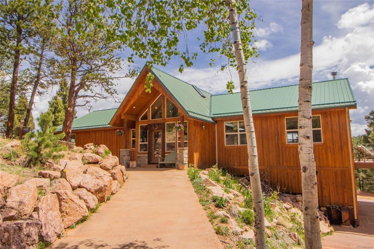
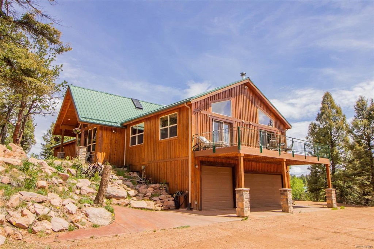
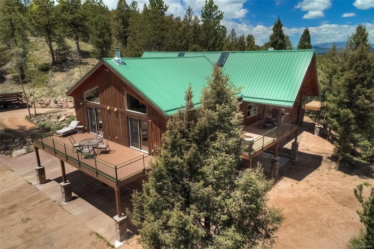
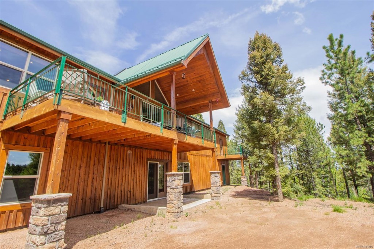
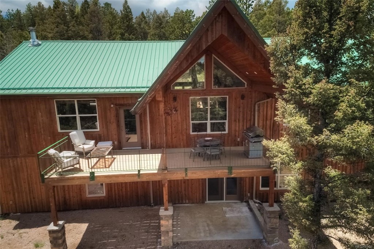
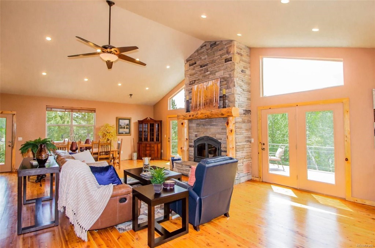
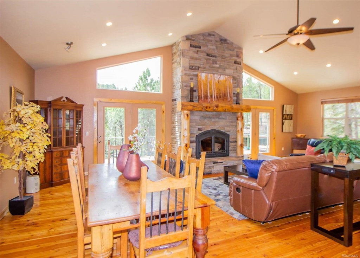
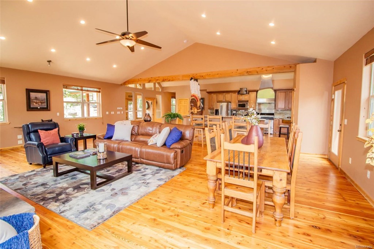
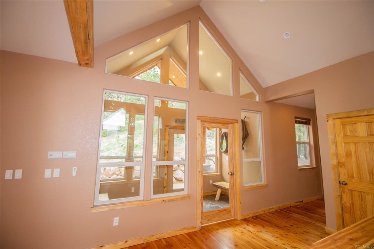
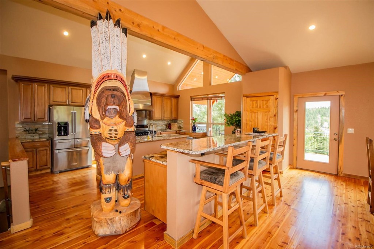
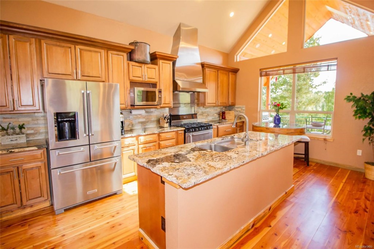
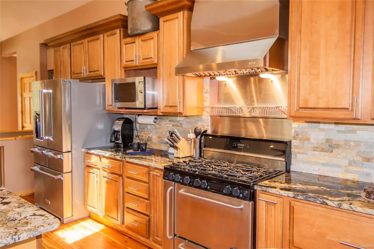
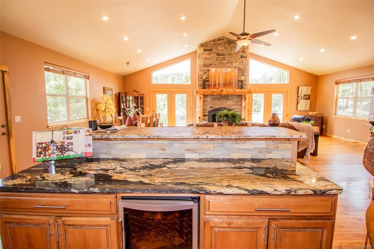
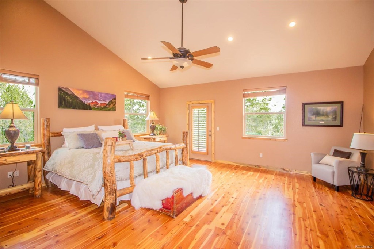
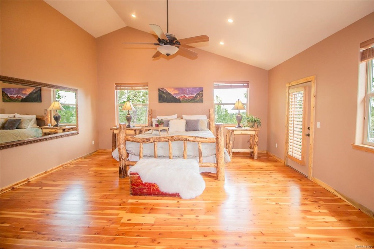
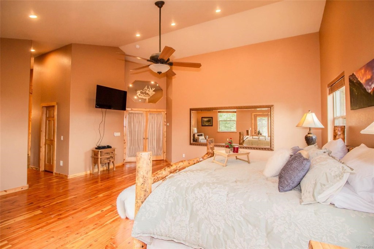
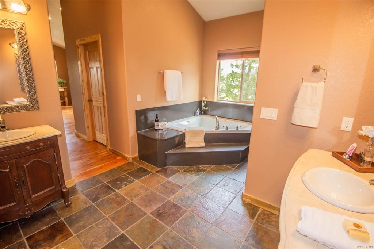
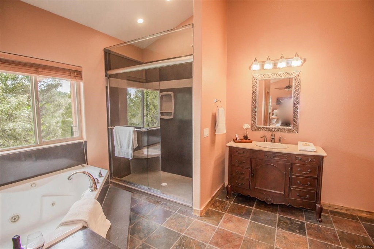
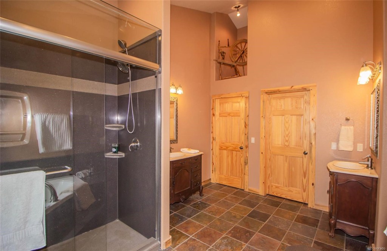
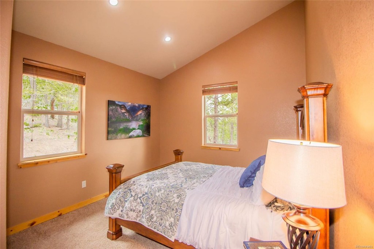
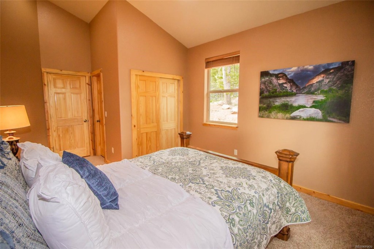
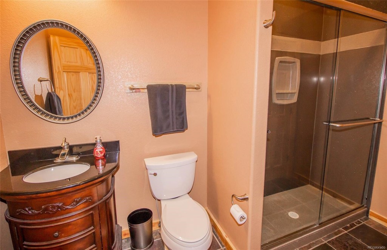
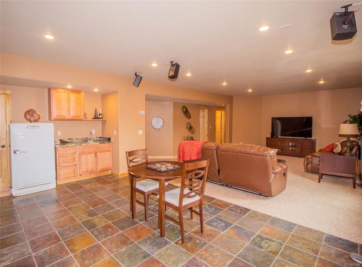
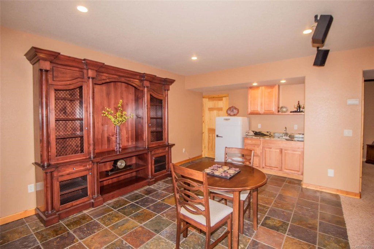
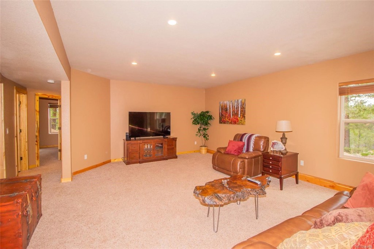
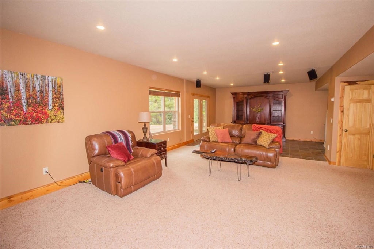
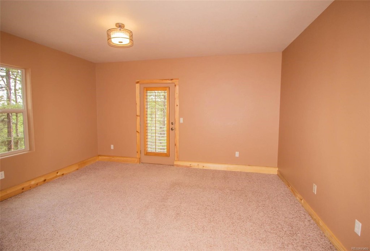
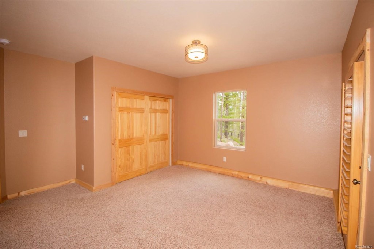
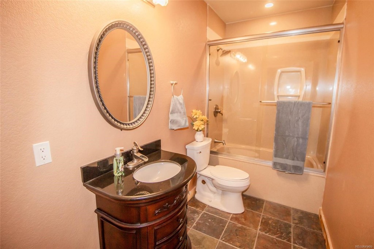
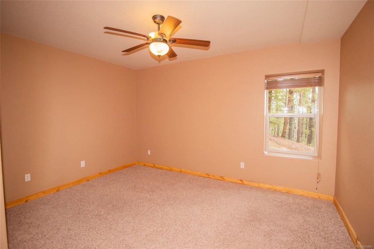
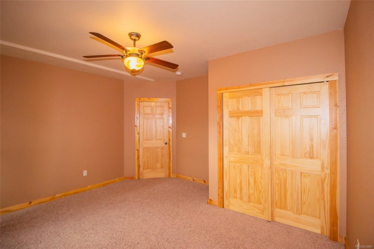
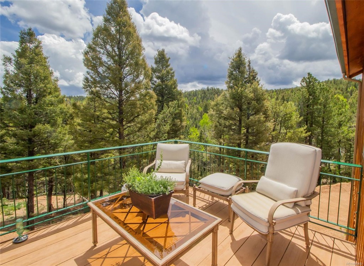
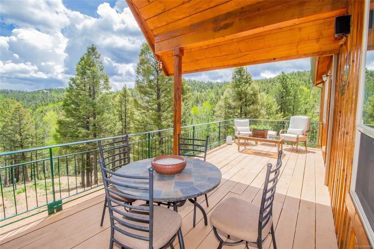
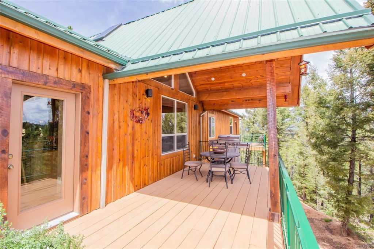
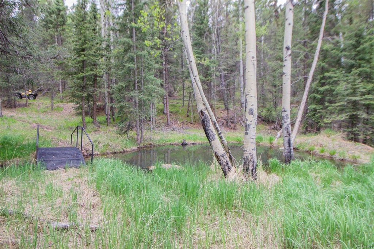
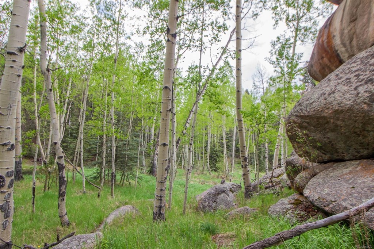
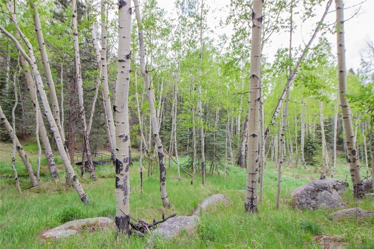


 Menu
Menu


