4669 Colorado River Drive
Firestone, CO 80504 — Weld county
Price
$559,000
Sqft
4131.00 SqFt
Baths
4
Beds
5
Description
Fabulous two story, single family home offering 5 bedrooms, 4 bath in beautiful Barefoot Lakes community w/ finished basement and attached three car garage. Brand new landscaping starting end of Feb/early March! Enter the home and to the right is your office w/ french style doors, then continue on to the spacious living area w/ gas fireplace w/ tile surround that opens to your fabulous chefs kitchen w/ a large center island w/ breakfast bar, double ovens, stainless steel appliances, walk in pantry and tons of storage. Off the kitchen is your semi formal dining area that opens to the backyard w/ covered concrete patio and a backyard ready for your creative touch. Upstairs is a sitting area than a spacious family room, 3 bedrooms, laundry, a full bath, and the master bedroom w/ a 5 piece ensuite w/ large soaking tub, walk in shower w/ bench, his and hers sinks and walk in closet. Brand new landscaping! Beautiful lake w/ hiking/running trail nearby! Community recreation center will be built by 2020! Call today to schedule your private showing off this fabulous home today!
Property Level and Sizes
SqFt Lot
7607.00
Lot Features
Ceiling Fan(s), Eat-in Kitchen, Five Piece Bath, Kitchen Island, Primary Suite, Open Floorplan, Smoke Free
Lot Size
0.17
Basement
Cellar,Finished
Interior Details
Interior Features
Ceiling Fan(s), Eat-in Kitchen, Five Piece Bath, Kitchen Island, Primary Suite, Open Floorplan, Smoke Free
Appliances
Cooktop, Dishwasher, Disposal, Double Oven, Microwave
Electric
Central Air
Flooring
Carpet, Wood
Cooling
Central Air
Heating
Forced Air
Fireplaces Features
Gas, Gas Log, Living Room
Exterior Details
Features
Private Yard
Patio Porch Features
Covered,Patio
Water
Public
Land Details
PPA
3288235.29
Garage & Parking
Parking Spaces
1
Parking Features
Exterior Access Door
Exterior Construction
Roof
Composition
Construction Materials
Frame, Wood Siding
Architectural Style
A-Frame
Exterior Features
Private Yard
Window Features
Double Pane Windows
Security Features
Security System,Smoke Detector(s)
Builder Name 1
Richmond American Homes
Financial Details
PSF Total
$135.32
PSF Finished
$135.32
PSF Above Grade
$199.93
Previous Year Tax
5337.00
Year Tax
2018
Primary HOA Management Type
Professionally Managed
Primary HOA Name
St. Vrain Lakes Metropolitan Districts
Primary HOA Phone
303-862-8934
Primary HOA Fees
65.00
Primary HOA Fees Frequency
Monthly
Primary HOA Fees Total Annual
780.00
Location
Schools
Elementary School
Mead
Middle School
Mead
High School
Mead
Walk Score®
Contact me about this property
James T. Wanzeck
RE/MAX Professionals
6020 Greenwood Plaza Boulevard
Greenwood Village, CO 80111, USA
6020 Greenwood Plaza Boulevard
Greenwood Village, CO 80111, USA
- (303) 887-1600 (Mobile)
- Invitation Code: masters
- jim@jimwanzeck.com
- https://JimWanzeck.com
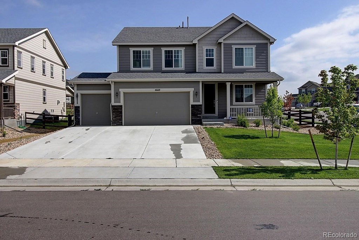
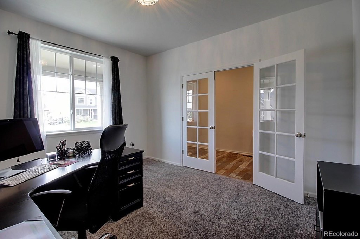
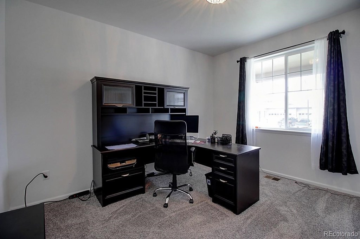
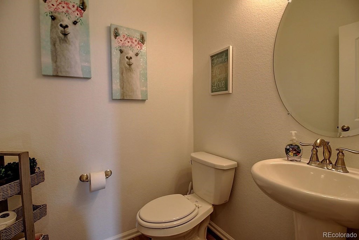
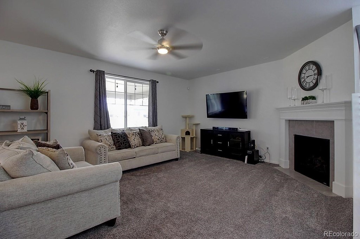
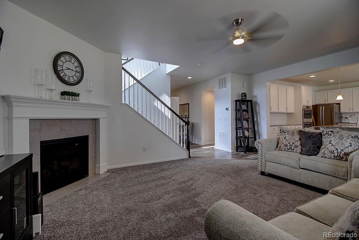
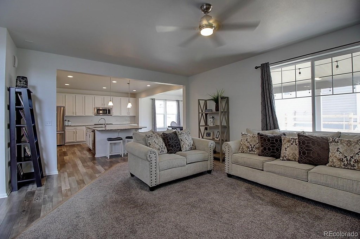
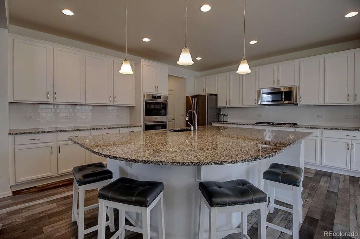
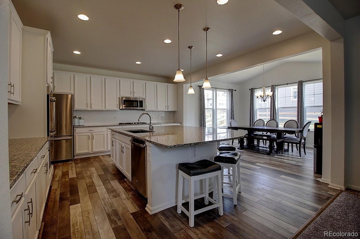
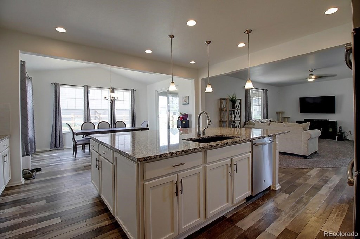
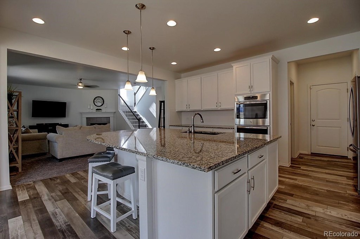
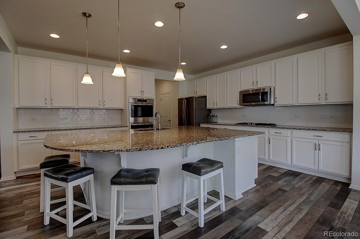
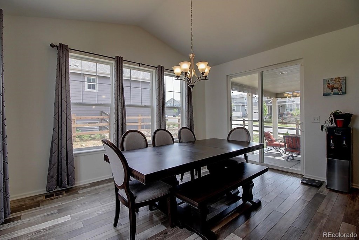
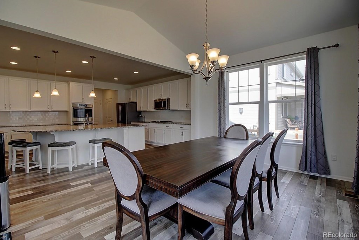
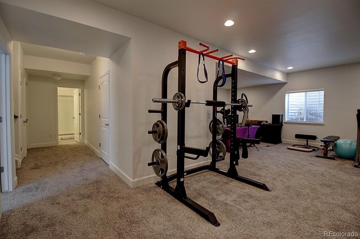
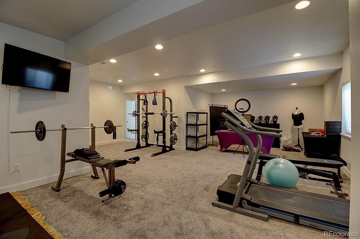
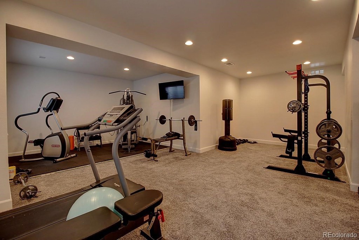
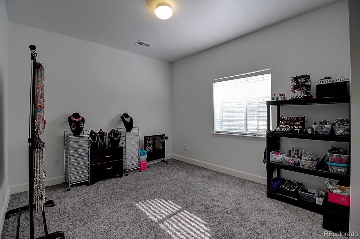
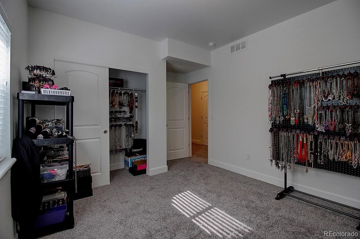
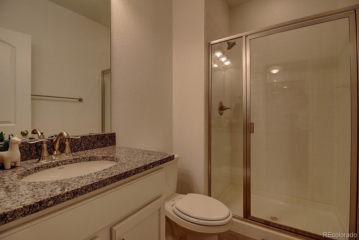
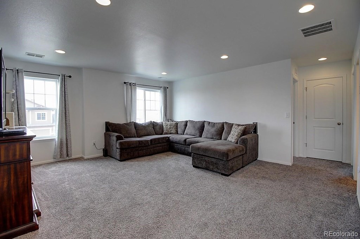
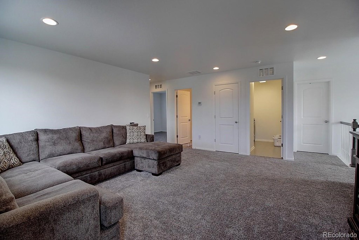
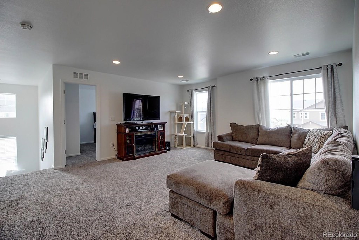
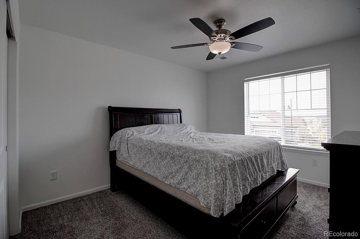
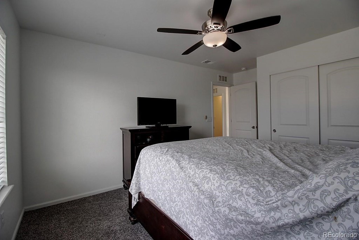
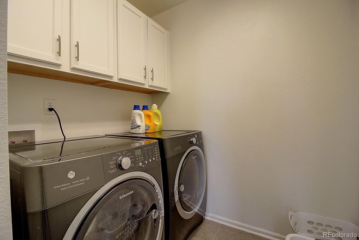
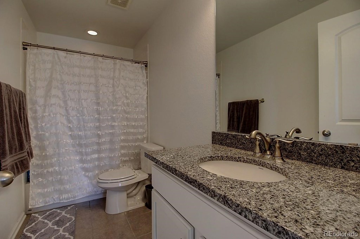
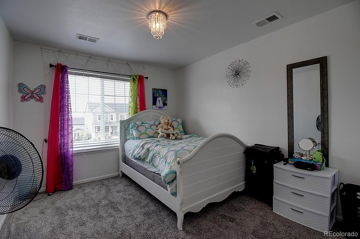
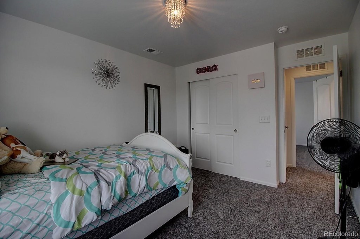
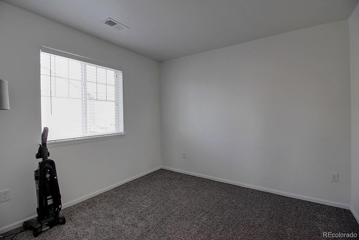
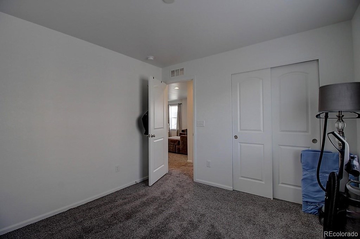
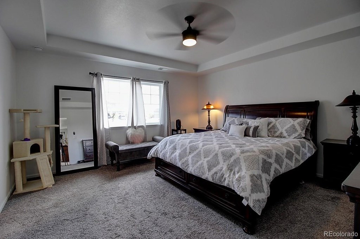
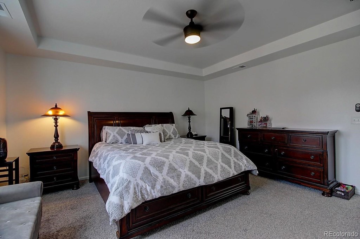
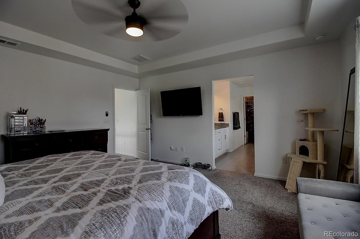
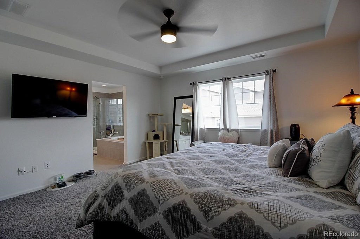
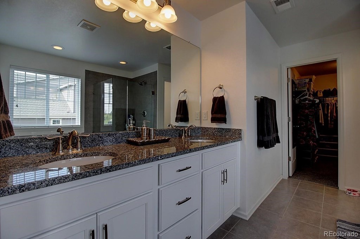
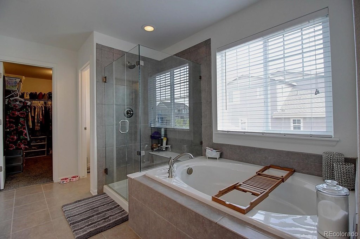
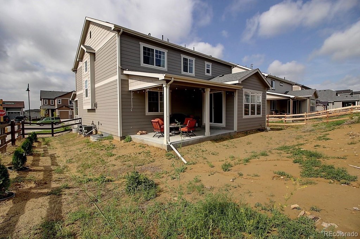
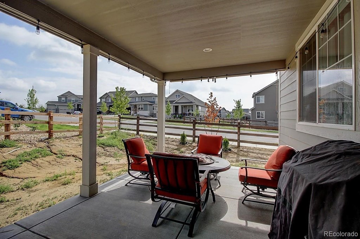
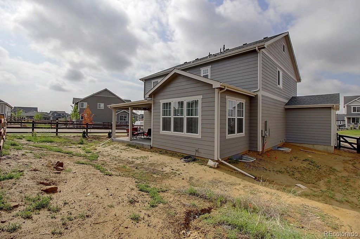


 Menu
Menu
 Schedule a Showing
Schedule a Showing

