10398 Bluegrass Street
Firestone, CO 80504 — Weld county
Price
$500,000
Sqft
3440.00 SqFt
Baths
3
Beds
3
Description
Enjoy mountain views from this great home! Dramatic soaring ceilings and stunning open floor plan make this home light and bright--perfect for entertaining. You'll love cooking in the kitchen with the huge granite island, stainless appliances, beautiful cabinetry and gorgeous wood flooring. Main floor flex room is a great study OR dining room. Finished lower level is perfect for in-laws or guests and features a big recreation room with a wet bar, amazing bath and bedroom. Enjoy the fire pit while overlooking the private fully fenced and professionally landscaped yard complete with raised planting beds and fruit trees. Soak in the hot tub on the huge spacious multi-level back patio and watch the sunsets from the front porch. With the school, parks and trails just steps away this home has it all!
Property Level and Sizes
SqFt Lot
11026.00
Lot Features
Breakfast Nook, Built-in Features, Ceiling Fan(s), Eat-in Kitchen, Entrance Foyer, Five Piece Bath, Granite Counters, Kitchen Island, Laminate Counters, Primary Suite, Open Floorplan, Pantry, Radon Mitigation System, Smoke Free, Spa/Hot Tub, Utility Sink, Vaulted Ceiling(s), Wet Bar
Lot Size
0.25
Foundation Details
Slab
Basement
Finished,Sump Pump
Common Walls
No Common Walls
Interior Details
Interior Features
Breakfast Nook, Built-in Features, Ceiling Fan(s), Eat-in Kitchen, Entrance Foyer, Five Piece Bath, Granite Counters, Kitchen Island, Laminate Counters, Primary Suite, Open Floorplan, Pantry, Radon Mitigation System, Smoke Free, Spa/Hot Tub, Utility Sink, Vaulted Ceiling(s), Wet Bar
Appliances
Cooktop, Dishwasher, Disposal, Double Oven, Gas Water Heater, Microwave, Refrigerator, Self Cleaning Oven, Sump Pump
Electric
Central Air
Flooring
Carpet, Vinyl, Wood
Cooling
Central Air
Heating
Forced Air
Fireplaces Features
Family Room, Gas, Gas Log
Utilities
Cable Available, Electricity Available, Natural Gas Available
Exterior Details
Features
Private Yard, Spa/Hot Tub
Patio Porch Features
Covered,Front Porch,Patio
Lot View
Mountain(s)
Water
Public
Sewer
Public Sewer
Land Details
PPA
2000000.00
Road Responsibility
Public Maintained Road
Road Surface Type
Paved
Garage & Parking
Parking Spaces
1
Parking Features
Concrete, Floor Coating
Exterior Construction
Roof
Composition
Construction Materials
Frame
Exterior Features
Private Yard, Spa/Hot Tub
Window Features
Double Pane Windows, Window Coverings, Window Treatments
Security Features
Carbon Monoxide Detector(s),Radon Detector,Smoke Detector(s)
Builder Name 1
Richmond American Homes
Builder Source
Builder
Financial Details
PSF Total
$145.35
PSF Finished
$156.30
PSF Above Grade
$280.58
Previous Year Tax
3947.00
Year Tax
2018
Primary HOA Management Type
Professionally Managed
Primary HOA Name
Neighbors Point Comm. Assoc.
Primary HOA Phone
303-482-2213
Primary HOA Website
http://www.advancehoa.com
Primary HOA Amenities
Playground,Trail(s)
Primary HOA Fees Included
Trash
Primary HOA Fees
50.00
Primary HOA Fees Frequency
Monthly
Primary HOA Fees Total Annual
600.00
Location
Schools
Elementary School
Centennial
Middle School
Coal Ridge
High School
Mead
Walk Score®
Contact me about this property
James T. Wanzeck
RE/MAX Professionals
6020 Greenwood Plaza Boulevard
Greenwood Village, CO 80111, USA
6020 Greenwood Plaza Boulevard
Greenwood Village, CO 80111, USA
- (303) 887-1600 (Mobile)
- Invitation Code: masters
- jim@jimwanzeck.com
- https://JimWanzeck.com
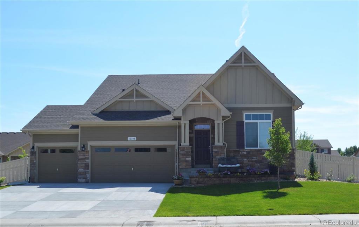
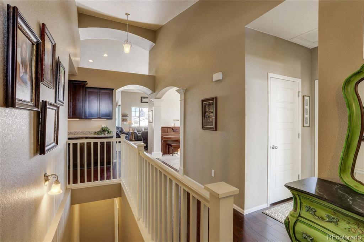
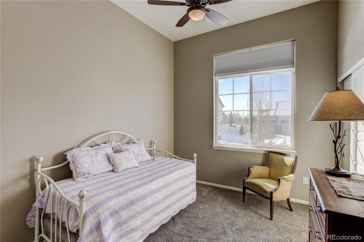
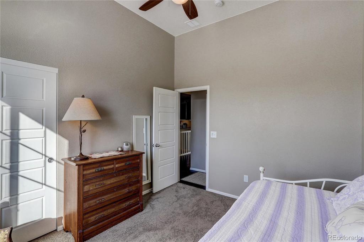
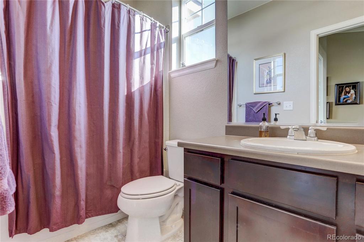
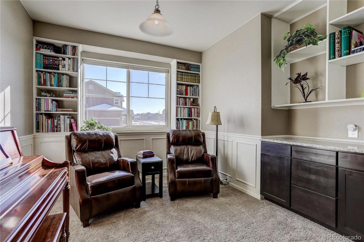
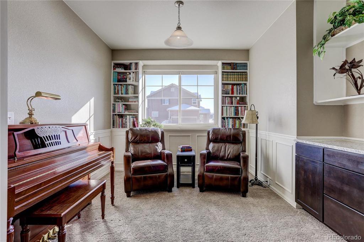
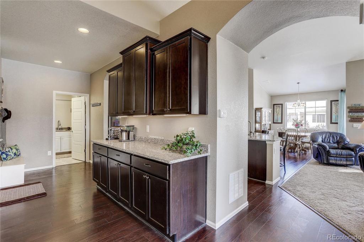
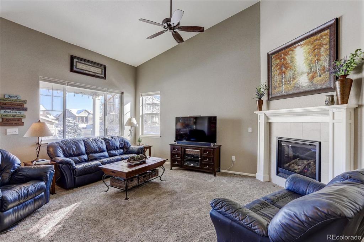
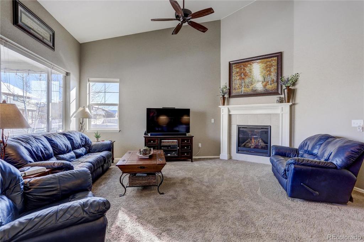
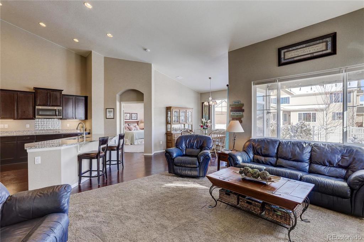
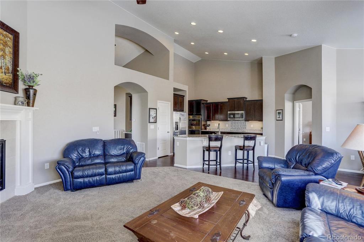
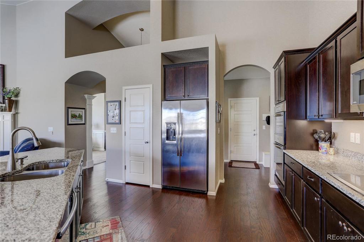
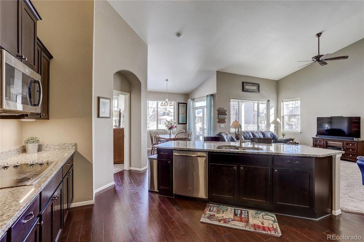
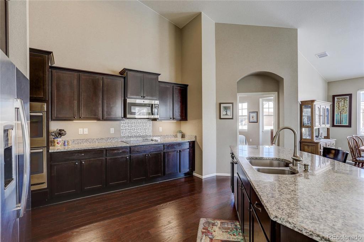
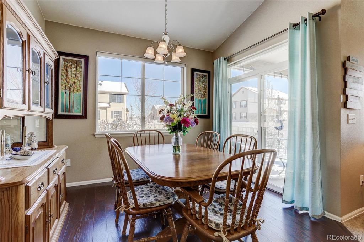
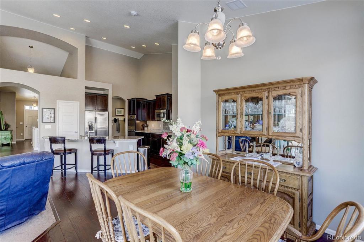
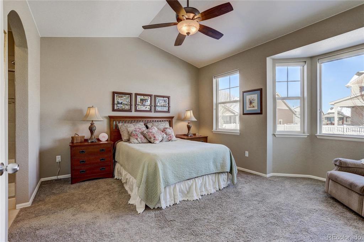
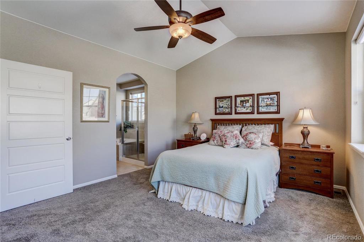
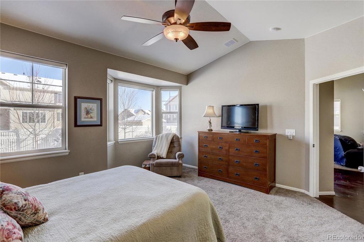
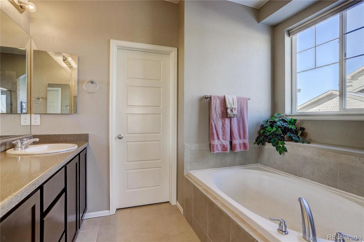
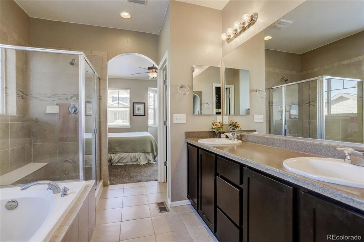
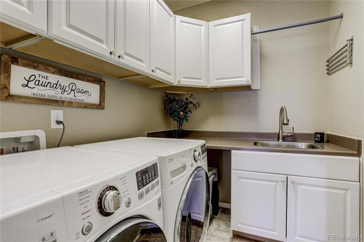
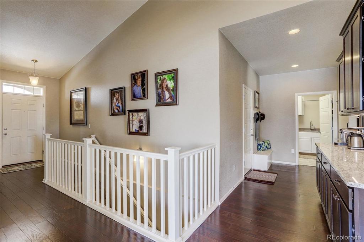
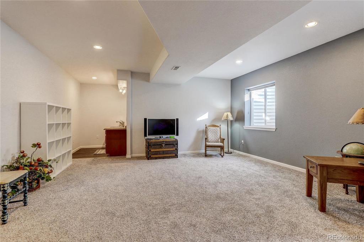
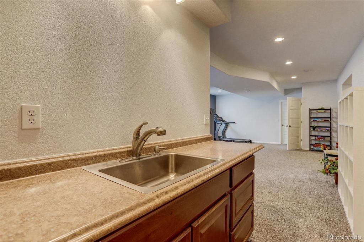
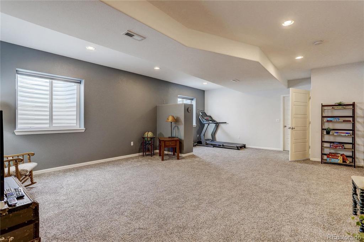
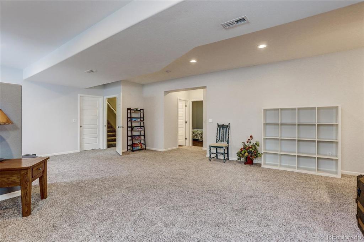
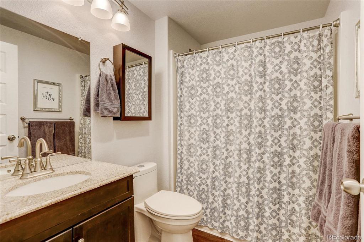
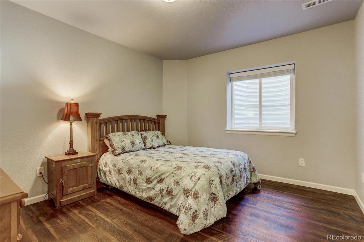
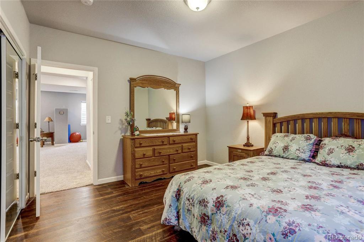
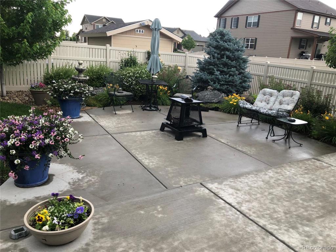
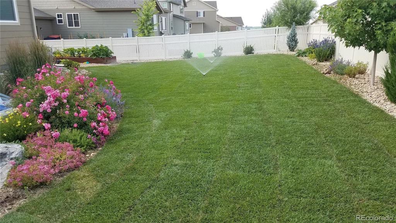
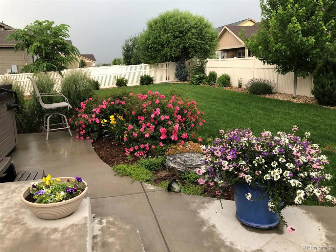
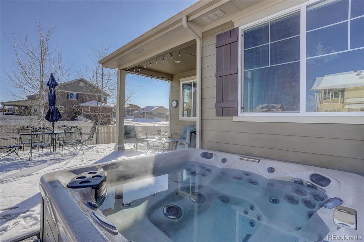
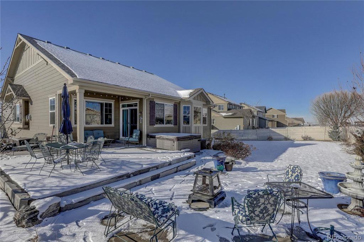
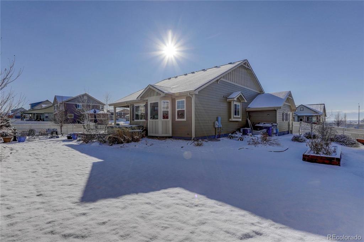
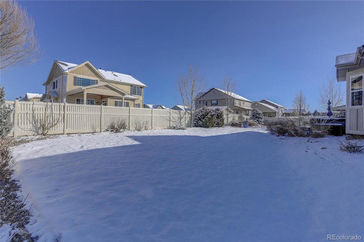
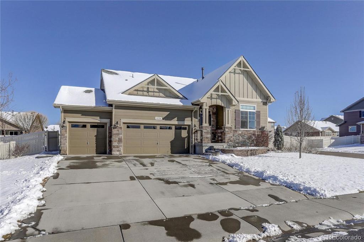


 Menu
Menu


