586 Hy Vu Drive
Evergreen, CO 80439 — Clear Creek county
Price
$639,000
Sqft
3553.00 SqFt
Baths
3
Beds
2
Description
Tastefully Updated with City Views. Privately set back into the mountain hill side with breathtaking city and valley views to the east, perfectly situated to enjoy watching the morning sunrise over the Golden Foothills. This home has been tastefully remodeled, starting with a gorgeous modern kitchen with contemporary cabinetry and topped with glimmering black slab granite. Stainless Steel appliances complete this wonderful cook’s kitchen. A dining area is warmed by a gas stove with an open home office area adjoining the kitchen. Just down the hall is the freshly painted great room with a towering vaulted ceiling and a handsome moss rock wood burning fireplace., through the doorway is the main level master suite with matching towering vaulted ceilings warmed by a gas stove. The ensuite bath has been beautifully remodeled in fine finishes. The walkout lower level provides space for a family room with a fireplace, two additional bedrooms, a mini kitchen setup and an updated bath. There is a gazebo with a hot tub and storage sheds., an oversized two car garage and a carport with additional storage above. Minutes to I-70 and an easy drive to Denver or world class skiing.
Property Level and Sizes
SqFt Lot
78408.00
Lot Features
Built-in Features, Ceiling Fan(s), Central Vacuum, Granite Counters, Kitchen Island, Master Suite, Open Floorplan, Pantry, Smoke Free, Utility Sink, Vaulted Ceiling(s), Wet Bar
Lot Size
1.80
Foundation Details
Slab
Basement
Daylight,Exterior Entry,Finished,Full,Walk-Out Access
Interior Details
Interior Features
Built-in Features, Ceiling Fan(s), Central Vacuum, Granite Counters, Kitchen Island, Master Suite, Open Floorplan, Pantry, Smoke Free, Utility Sink, Vaulted Ceiling(s), Wet Bar
Appliances
Dishwasher, Dryer, Electric Water Heater, Microwave, Oven, Refrigerator, Self Cleaning Oven, Washer
Electric
Other
Flooring
Carpet, Laminate, Tile, Wood
Cooling
Other
Heating
Baseboard, Forced Air
Fireplaces Features
Family Room, Free Standing, Gas, Gas Log, Great Room, Master Bedroom, Wood Burning
Utilities
Cable Available, Electricity Connected, Internet Access (Wired), Natural Gas Connected, Phone Available
Exterior Details
Features
Dog Run, Rain Gutters, Spa/Hot Tub
Patio Porch Features
Covered,Deck
Lot View
City,Mountain(s)
Sewer
Septic Tank
Land Details
PPA
336111.11
Well Type
Private
Well User
Household Inside Only
Road Frontage Type
Public Road
Road Responsibility
Public Maintained Road
Road Surface Type
Paved
Garage & Parking
Parking Spaces
2
Parking Features
Concrete, Dry Walled, Exterior Access Door, Finished, Heated Garage, Oversized, Oversized Door, Storage
Exterior Construction
Roof
Metal
Construction Materials
Wood Siding
Architectural Style
Mountain Contemporary
Exterior Features
Dog Run, Rain Gutters, Spa/Hot Tub
Window Features
Double Pane Windows
Builder Source
Appraiser
Financial Details
PSF Total
$170.28
PSF Finished
$182.78
PSF Above Grade
$312.02
Previous Year Tax
2804.00
Year Tax
2019
Primary HOA Management Type
Voluntary
Primary HOA Name
Floyd Hill Area POA
Primary HOA Phone
000-000-0000
Primary HOA Website
http://www.floydhill.org/
Primary HOA Fees
35.00
Primary HOA Fees Frequency
Annually
Primary HOA Fees Total Annual
35.00
Location
Schools
Elementary School
King Murphy
Middle School
Clear Creek
High School
Clear Creek
Walk Score®
Contact me about this property
James T. Wanzeck
RE/MAX Professionals
6020 Greenwood Plaza Boulevard
Greenwood Village, CO 80111, USA
6020 Greenwood Plaza Boulevard
Greenwood Village, CO 80111, USA
- (303) 887-1600 (Mobile)
- Invitation Code: masters
- jim@jimwanzeck.com
- https://JimWanzeck.com
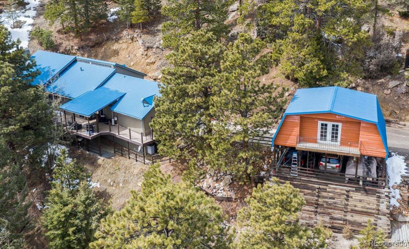
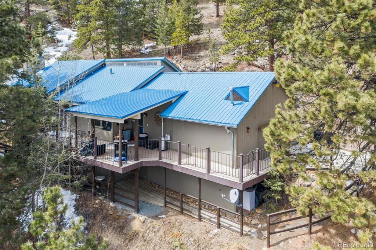
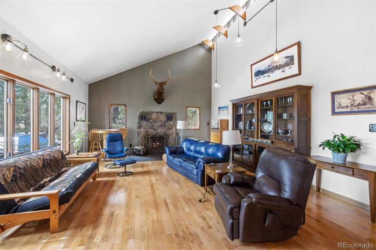
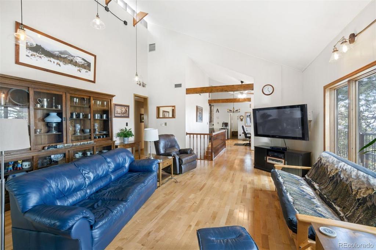
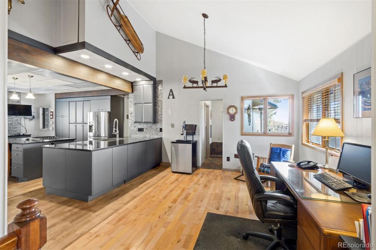
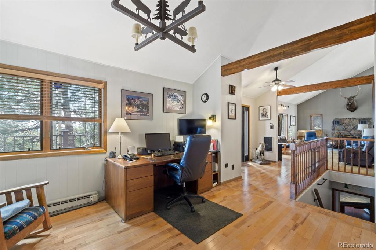
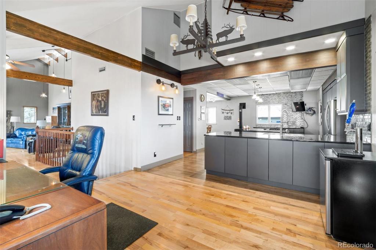
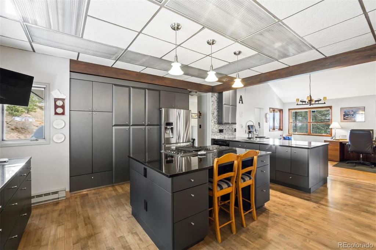
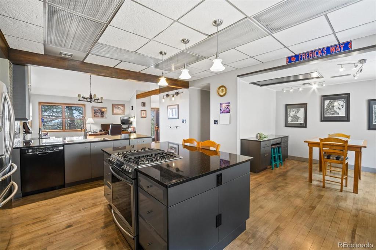
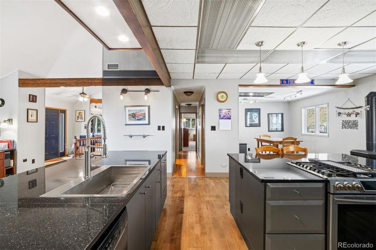
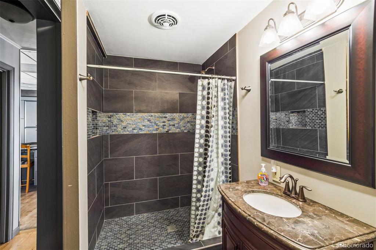
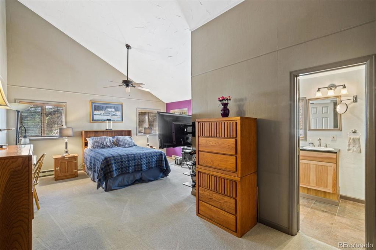
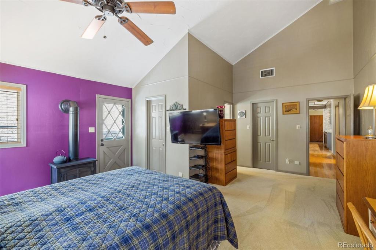
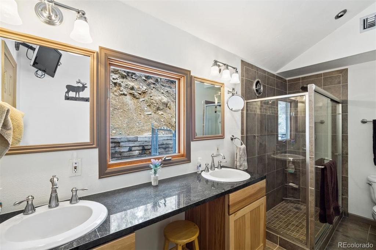
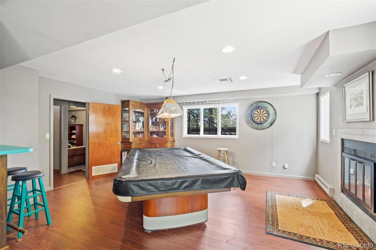
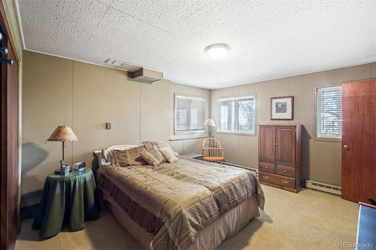
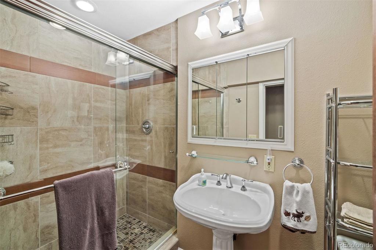
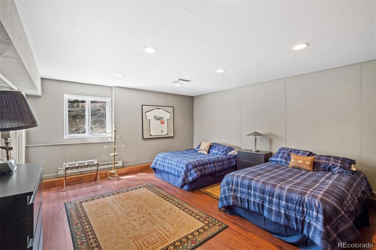
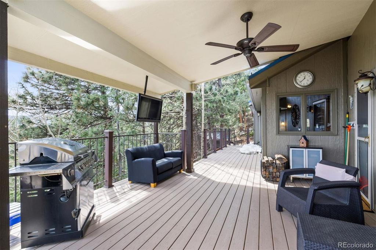
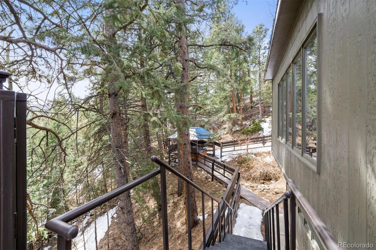
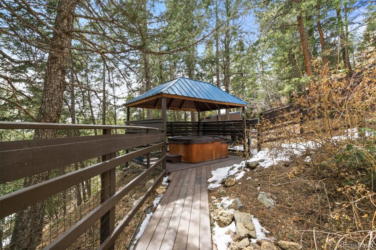
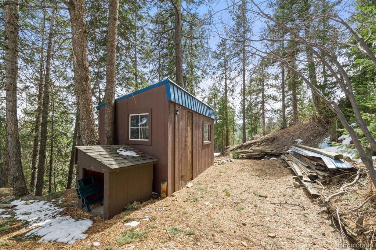
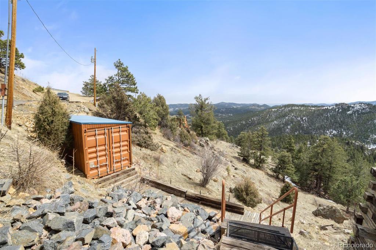
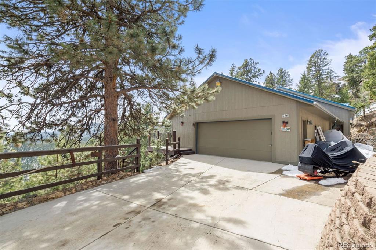
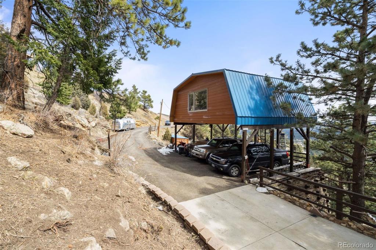
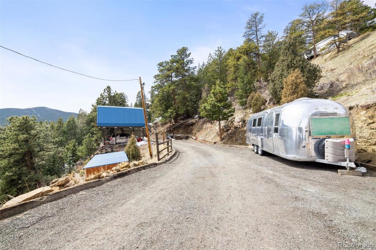
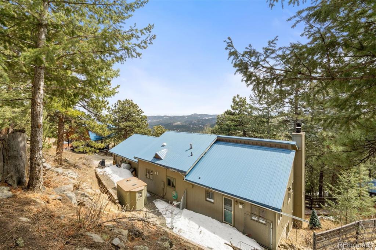
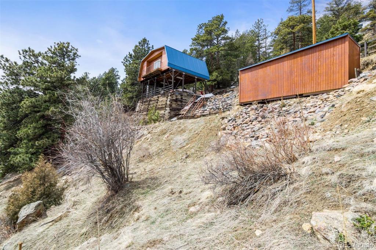
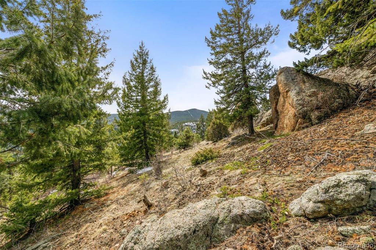
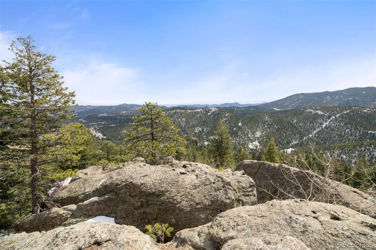
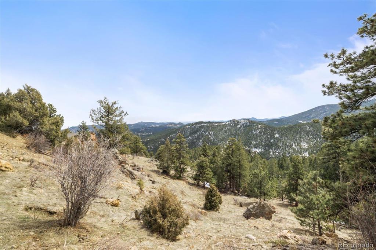
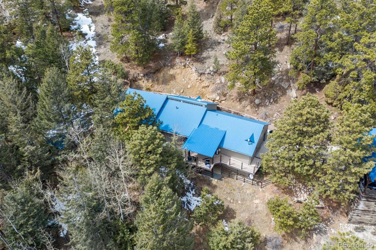
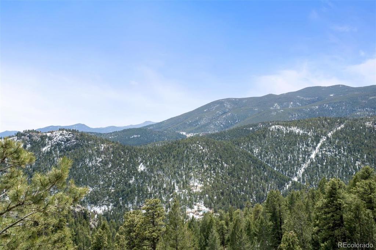
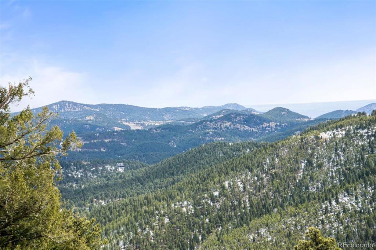
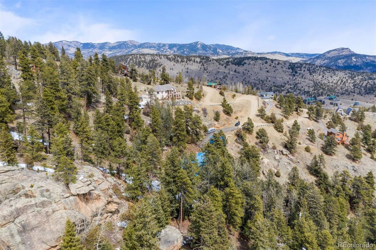


 Menu
Menu


