4640 Hilltop Road
Evergreen, CO 80439 — Jefferson county
Price
$650,000
Sqft
2116.00 SqFt
Baths
3
Beds
3
Description
Back on the market due to Buyer financing. Seller is offering new roof prior to closing. Perfect location to walk to your favorite patio in downtown Evergreen. Walking distance to hiking. Peaceful backyard, in a park like setting with beautiful rock outcroppings. Located on a well maintained, paved road. Property is on City of Evergreen utilities. Stunning Mt. Evans views from all rooms in this recently updated home located in the hills above downtown Evergreen. Granite counter tops, custom cabinets, top of the line stainless steel appliances with a 4-burner gas range and wine cooler complete this cook's kitchen. The open floor plan on the main level includes a bedroom, updated full bath, and large living area with vaulted ceilings and gas burning fireplace. New carpet throughout, with Acacia hardwood in the dining room and kitchen. The upper level of this home is your new master retreat with vaulted ceilings, renovated bath, walk-in closet and spectacular views. The lower level bedroom, with its own renovated full bath, could also serve as a secondary living space. Rock outcroppings in the back make the rear deck and hot tub a serene getaway to unwind and enjoy the mountain setting. Brand new roof to be installed before close! Don't miss this incredible home close to all the community amenities Evergreen has to offer.
Property Level and Sizes
SqFt Lot
19694.00
Lot Features
Ceiling Fan(s), Granite Counters, Master Suite, Open Floorplan, Smoke Free, Spa/Hot Tub, Vaulted Ceiling(s), Walk-In Closet(s)
Lot Size
0.45
Foundation Details
Slab
Basement
Daylight,Finished,Full,Walk-Out Access
Interior Details
Interior Features
Ceiling Fan(s), Granite Counters, Master Suite, Open Floorplan, Smoke Free, Spa/Hot Tub, Vaulted Ceiling(s), Walk-In Closet(s)
Appliances
Dishwasher, Disposal, Dryer, Gas Water Heater, Microwave, Range Hood, Refrigerator, Self Cleaning Oven, Washer, Wine Cooler
Laundry Features
In Unit
Electric
None
Flooring
Carpet, Tile, Wood
Cooling
None
Heating
Forced Air, Natural Gas
Fireplaces Features
Gas, Living Room
Utilities
Cable Available, Electricity Connected, Internet Access (Wired), Natural Gas Connected, Phone Connected
Exterior Details
Features
Spa/Hot Tub
Patio Porch Features
Deck,Front Porch
Lot View
Mountain(s)
Water
Public
Sewer
Public Sewer
Land Details
PPA
1444444.44
Road Frontage Type
Public Road
Road Responsibility
Public Maintained Road
Road Surface Type
Paved
Garage & Parking
Parking Spaces
1
Parking Features
Asphalt
Exterior Construction
Roof
Composition
Construction Materials
Frame, Wood Siding
Architectural Style
Contemporary
Exterior Features
Spa/Hot Tub
Window Features
Double Pane Windows
Builder Source
Public Records
Financial Details
PSF Total
$307.18
PSF Finished
$307.18
PSF Above Grade
$426.23
Previous Year Tax
3308.00
Year Tax
2018
Primary HOA Fees
0.00
Location
Schools
Elementary School
Wilmot
Middle School
Evergreen
High School
Evergreen
Walk Score®
Contact me about this property
James T. Wanzeck
RE/MAX Professionals
6020 Greenwood Plaza Boulevard
Greenwood Village, CO 80111, USA
6020 Greenwood Plaza Boulevard
Greenwood Village, CO 80111, USA
- (303) 887-1600 (Mobile)
- Invitation Code: masters
- jim@jimwanzeck.com
- https://JimWanzeck.com
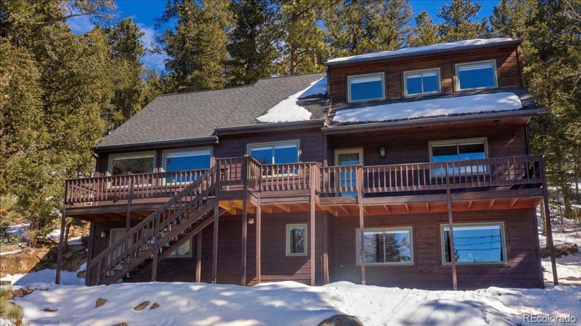
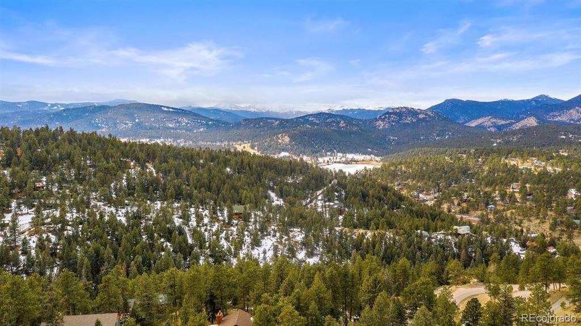
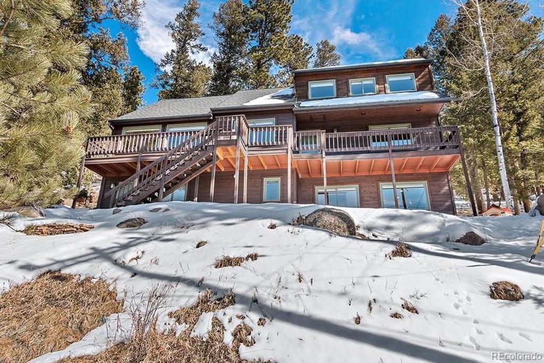
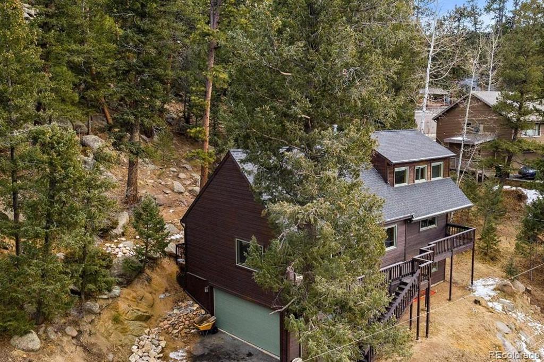
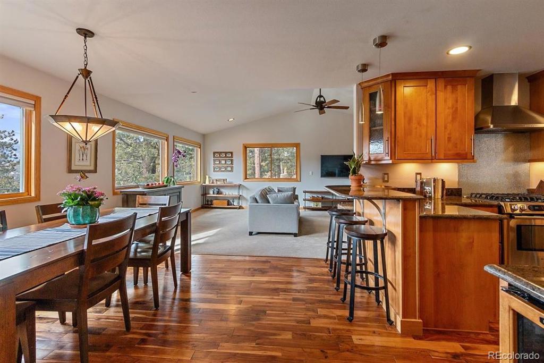
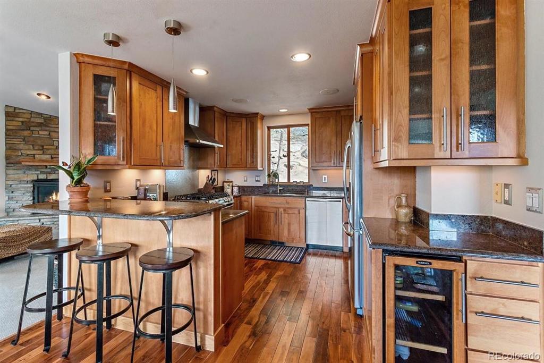
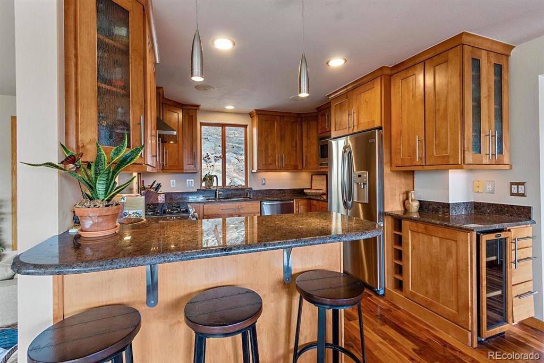
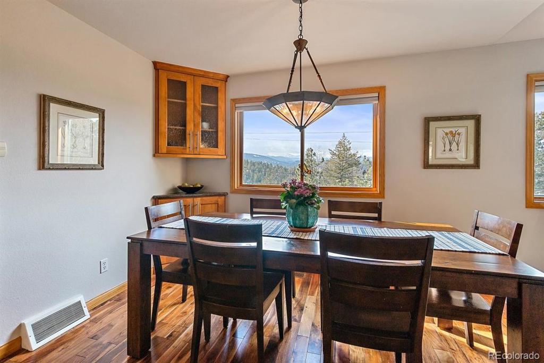
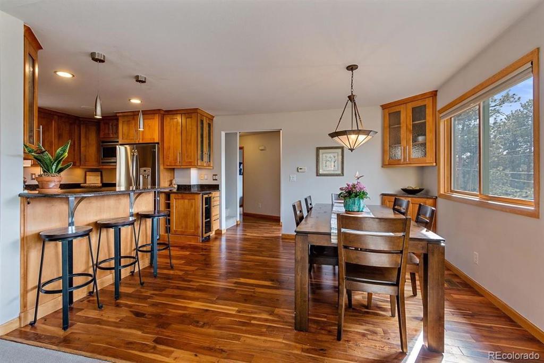
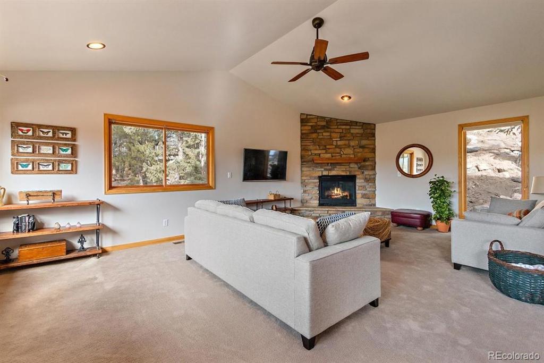
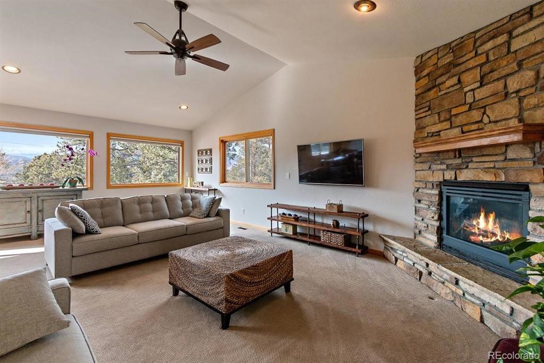
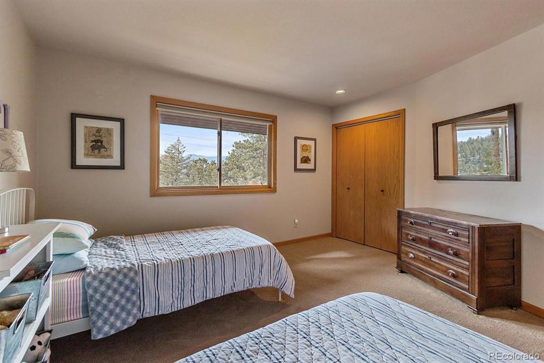
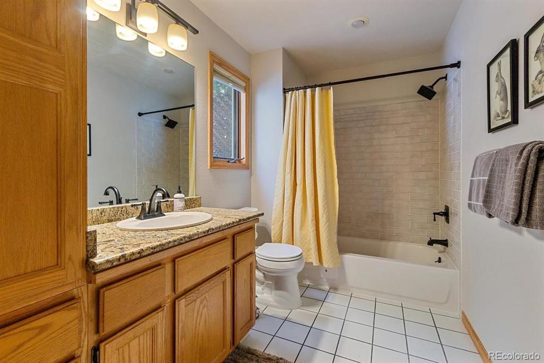
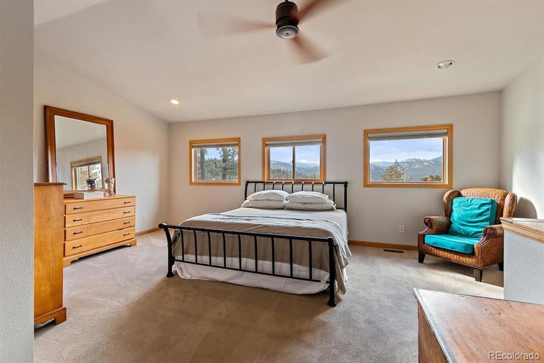
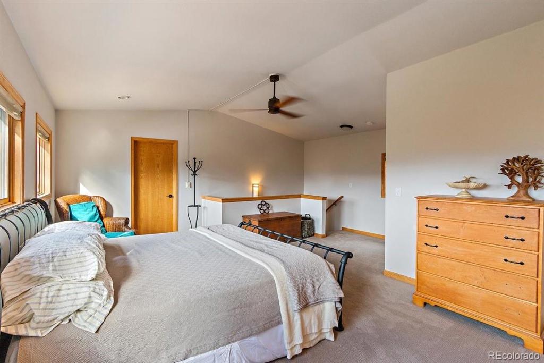
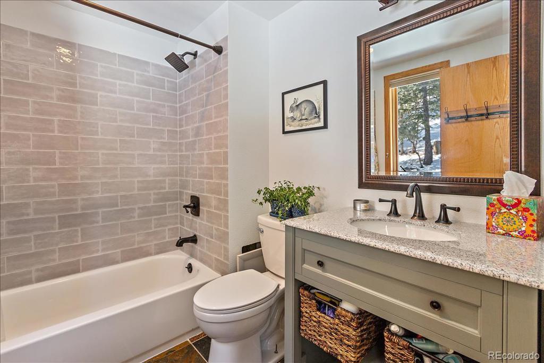
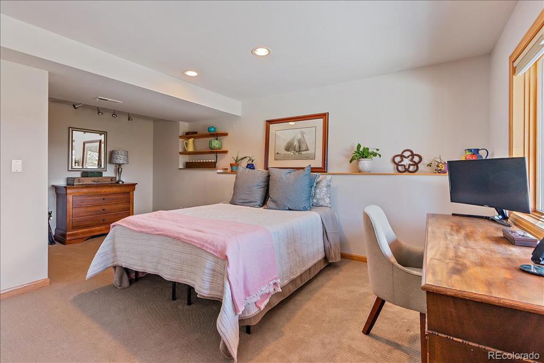
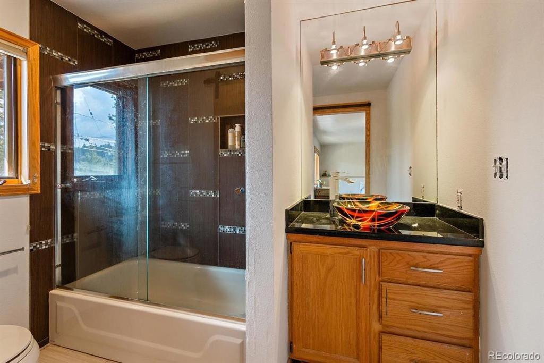
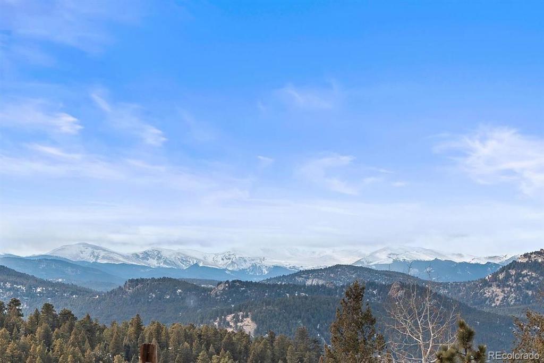


 Menu
Menu


