436 Greystone Road
Evergreen, CO 80439 — Clear Creek county
Price
$625,000
Sqft
3832.00 SqFt
Baths
3
Beds
3
Description
This mountain home offers the solitude of mountain living with easy access to Evergreen and Denver! The home sits on a beautiful 1+ acre lot and features a vaulted tongue and groove ceiling in the living room and all of the three bedrooms on the main level. The master suite has an updated bathroom with a large walk-in shower. There is a large dining room and a well-laid out kitchen also on the main level. The walk-out basement has a huge storage room as well as an assortment of bonus spaces! The basement walks out to a stamped patio with a hot tub and access to the trampoline!
Property Level and Sizes
SqFt Lot
48787.00
Lot Features
Built-in Features, Ceiling Fan(s), Eat-in Kitchen, Primary Suite, Smoke Free, Spa/Hot Tub, T&G Ceilings, Tile Counters, Vaulted Ceiling(s), Walk-In Closet(s)
Lot Size
1.12
Basement
Exterior Entry,Finished,Full,Interior Entry/Standard,Walk-Out Access
Interior Details
Interior Features
Built-in Features, Ceiling Fan(s), Eat-in Kitchen, Primary Suite, Smoke Free, Spa/Hot Tub, T&G Ceilings, Tile Counters, Vaulted Ceiling(s), Walk-In Closet(s)
Appliances
Dishwasher, Disposal, Dryer, Microwave, Oven, Refrigerator, Washer
Electric
None
Flooring
Carpet, Tile, Vinyl, Wood
Cooling
None
Heating
Baseboard, Hot Water
Fireplaces Features
Basement, Family Room, Pellet Stove, Wood Burning, Wood Burning Stove
Utilities
Electricity Connected, Internet Access (Wired), Natural Gas Available, Natural Gas Connected, Phone Connected
Exterior Details
Features
Balcony, Lighting, Spa/Hot Tub
Patio Porch Features
Covered
Lot View
Mountain(s)
Water
Well
Sewer
Septic Tank
Land Details
PPA
535714.29
Well Type
Operational,Private
Well User
Domestic
Road Frontage Type
Public Road
Road Responsibility
Public Maintained Road
Road Surface Type
Paved
Garage & Parking
Parking Spaces
1
Parking Features
Concrete
Exterior Construction
Roof
Composition
Construction Materials
Frame, Wood Siding
Architectural Style
Mid-Century Modern
Exterior Features
Balcony, Lighting, Spa/Hot Tub
Window Features
Double Pane Windows, Skylight(s), Window Coverings
Security Features
Smoke Detector(s)
Builder Source
Public Records
Financial Details
PSF Total
$156.58
PSF Finished All
$193.68
PSF Finished
$178.78
PSF Above Grade
$313.15
Previous Year Tax
2614.00
Year Tax
2018
Primary HOA Fees
0.00
Location
Schools
Elementary School
King Murphy
Middle School
Clear Creek
High School
Clear Creek
Walk Score®
Contact me about this property
James T. Wanzeck
RE/MAX Professionals
6020 Greenwood Plaza Boulevard
Greenwood Village, CO 80111, USA
6020 Greenwood Plaza Boulevard
Greenwood Village, CO 80111, USA
- (303) 887-1600 (Mobile)
- Invitation Code: masters
- jim@jimwanzeck.com
- https://JimWanzeck.com
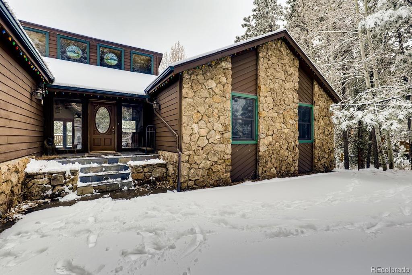
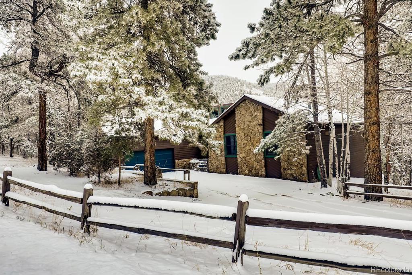
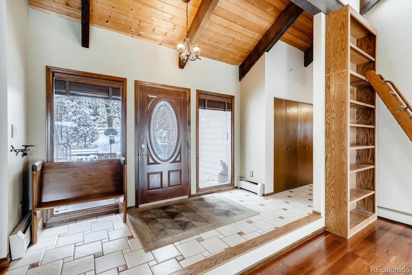
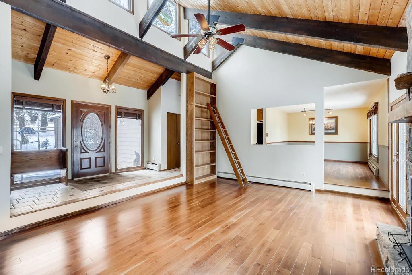
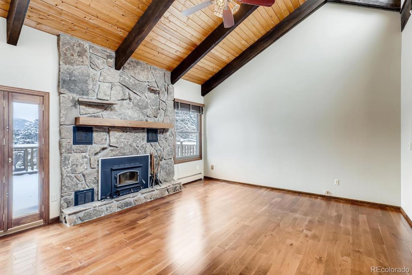
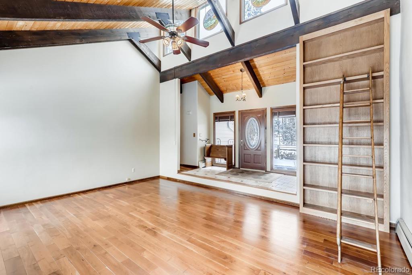
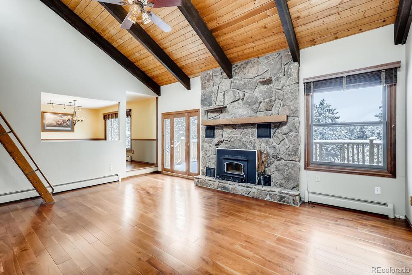
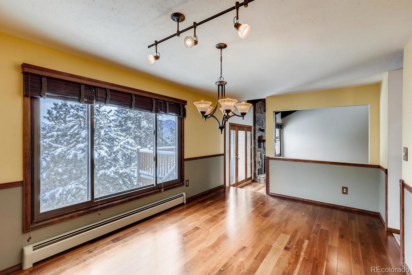
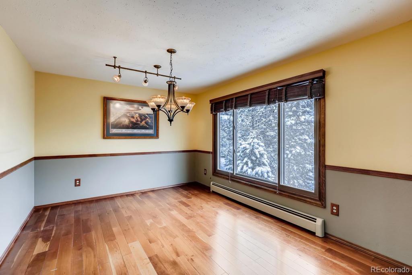
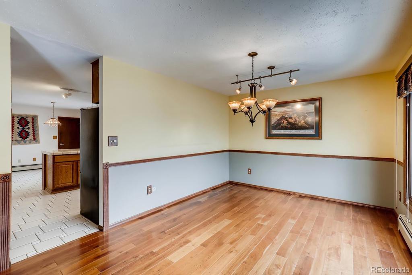
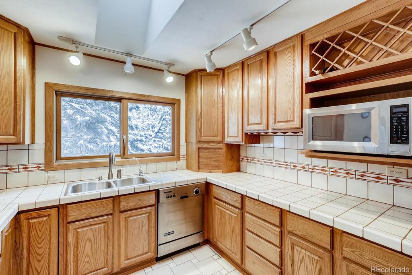
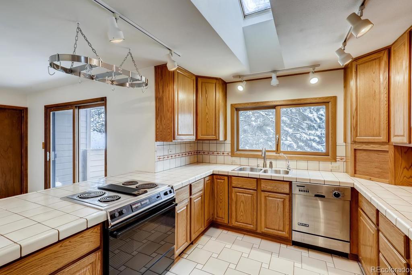
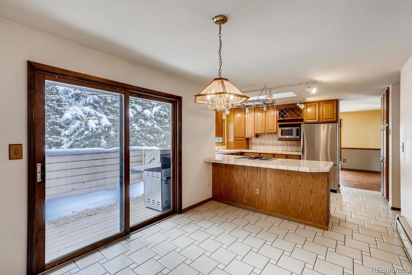
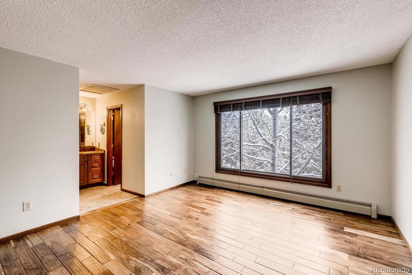
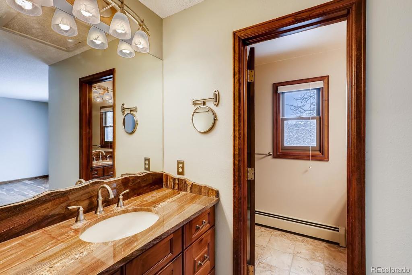
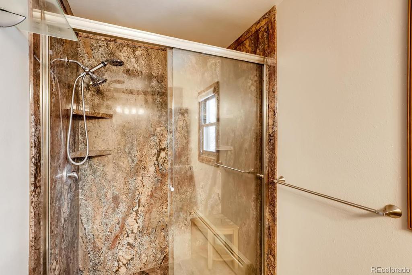
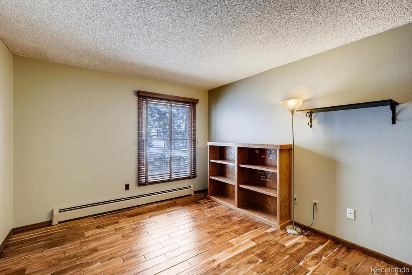
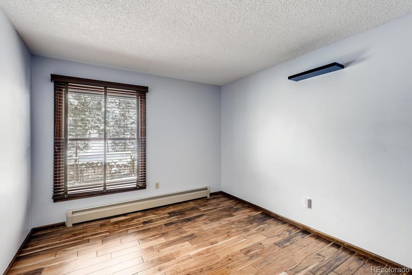
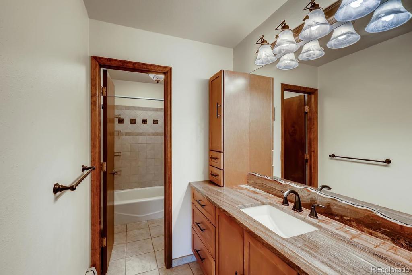
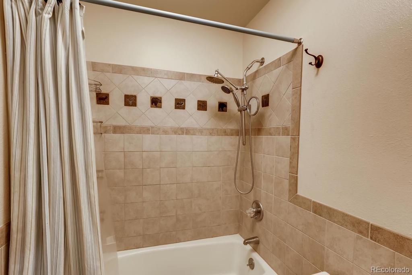
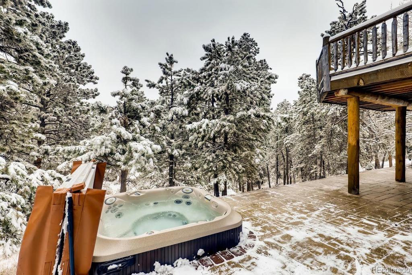
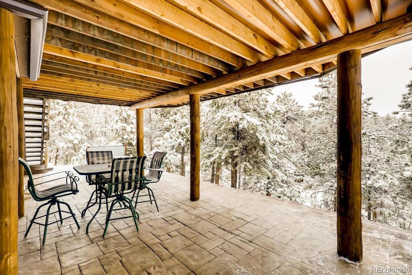
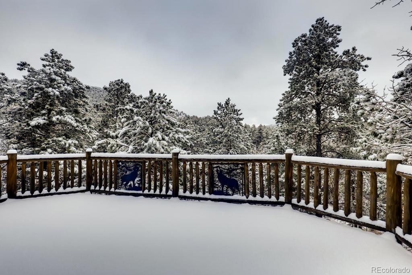
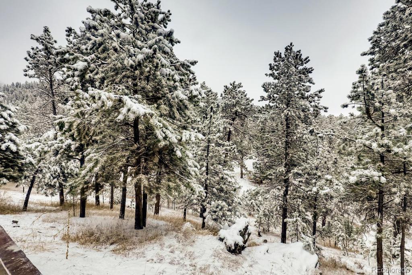
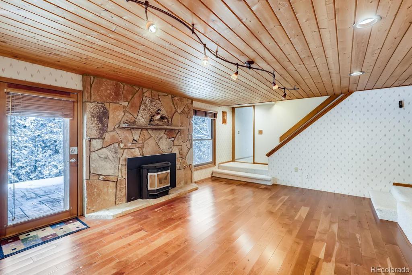
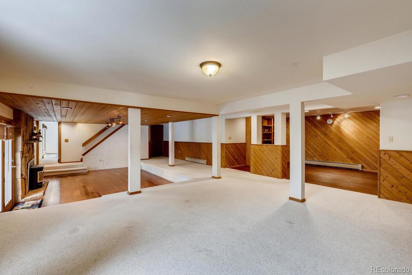
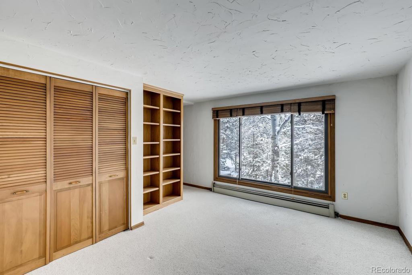
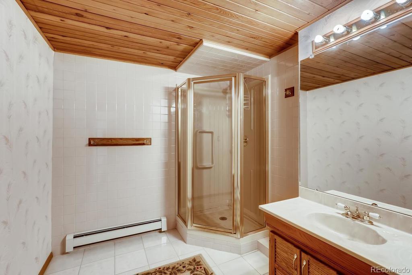


 Menu
Menu


