29658 Spruce Road
Evergreen, CO 80439 — Jefferson county
Price
$575,000
Sqft
2482.00 SqFt
Baths
3
Beds
3
Description
Perched on a private, sunny lot in the back of Wah-Keeney Park, this special "gem" truly shines! Enjoy unobstructed, expansive mountain views and sunlight all throughout the day. Built in 1999, this home has been extremely well-maintained and is in excellent condition. The bright, open floor plan features an airy two-story great room with an open loft above; spacious kitchen with warm wood cabinetry, newer stainless appliances (double ovens, gas range, microwave and refrigerator w/ice maker), pantry and eat-in countertop; dining room with freshly refinished wood flooring and sliding doors to the wrap-around deck; and bedroom with ensuite bath. The upstairs features two add'l bedrooms with vaulted ceilings and a full bath, along with a large loft (currently used as an office for two), but could also make a perfect play or workout room. The walk-out lower level has a secondary exterior entrance, spacious family room, 3/4 bath, laundry room with utility sink and door to the two-car attached garage. The oversized garage has ample room to store a secondary refrigerator/freezer, bikes, outdoor gear and more! A circular driveway provides easy access to the kitchen after grocery runs and extra off-street parking. Additional features include: metal roof; radon mitigation system; gorgeous wood windows, trim and banisters; freshly refinished oak wood floors; newer kitchen appliances ('18) and furnace ('18). This home sits just off of Lewis Ridge Road which allows for very quick and easy access to Evergreen Parkway, especially on snowy, winter days. It is just down the street from award-winning schools and direct access to 1,000 acres of amazing Jefferson County Open Space with hiking and biking trails. This is an excellent value in North Evergreen and in turnkey condition - move right in and start enjoying all that Evergreen has to offer!
Property Level and Sizes
SqFt Lot
11107.00
Lot Features
Ceiling Fan(s), Eat-in Kitchen, Jet Action Tub, Open Floorplan, Pantry, Radon Mitigation System, Smoke Free, Utility Sink, Vaulted Ceiling(s)
Lot Size
0.26
Foundation Details
Slab
Basement
Full, Walk-Out Access
Interior Details
Interior Features
Ceiling Fan(s), Eat-in Kitchen, Jet Action Tub, Open Floorplan, Pantry, Radon Mitigation System, Smoke Free, Utility Sink, Vaulted Ceiling(s)
Appliances
Convection Oven, Dishwasher, Disposal, Double Oven, Dryer, Gas Water Heater, Humidifier, Microwave, Oven, Refrigerator, Self Cleaning Oven, Washer
Laundry Features
In Unit
Electric
None
Flooring
Carpet, Tile, Wood
Cooling
None
Heating
Forced Air, Natural Gas, Passive Solar
Exterior Details
Features
Balcony, Rain Gutters
Lot View
Mountain(s)
Water
Public
Sewer
Public Sewer
Land Details
Road Frontage Type
Public
Road Responsibility
Public Maintained Road
Road Surface Type
Paved
Garage & Parking
Parking Features
Circular Driveway, Concrete, Driveway-Dirt, Dry Walled, Finished, Lighted, Oversized, Storage
Exterior Construction
Roof
Metal
Construction Materials
Frame
Exterior Features
Balcony, Rain Gutters
Window Features
Double Pane Windows, Window Coverings
Security Features
Carbon Monoxide Detector(s), Radon Detector, Smoke Detector(s)
Builder Source
Appraiser
Financial Details
Previous Year Tax
3295.00
Year Tax
2018
Primary HOA Fees
0.00
Location
Schools
Elementary School
Bergen Meadow/Valley
Middle School
Evergreen
High School
Evergreen
Walk Score®
Contact me about this property
James T. Wanzeck
RE/MAX Professionals
6020 Greenwood Plaza Boulevard
Greenwood Village, CO 80111, USA
6020 Greenwood Plaza Boulevard
Greenwood Village, CO 80111, USA
- (303) 887-1600 (Mobile)
- Invitation Code: masters
- jim@jimwanzeck.com
- https://JimWanzeck.com
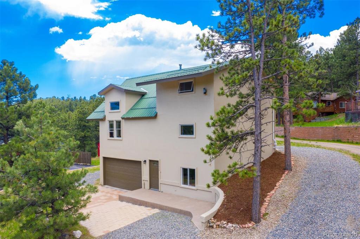
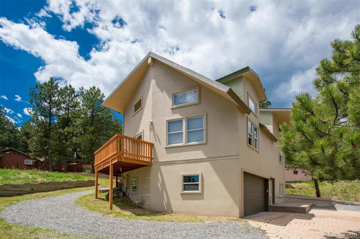
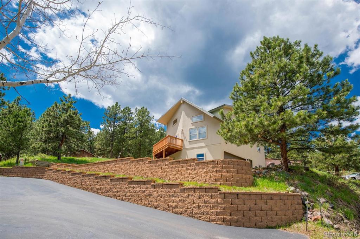
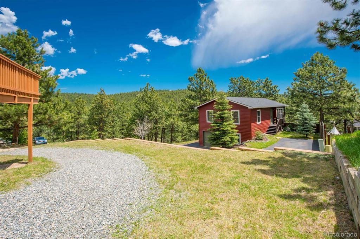
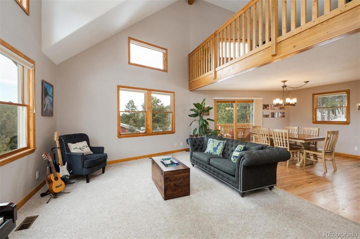
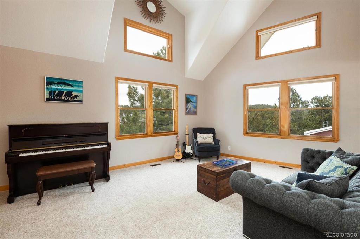
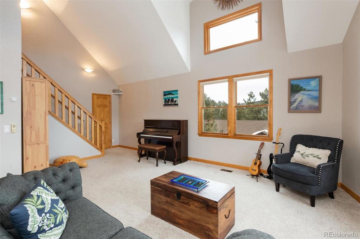
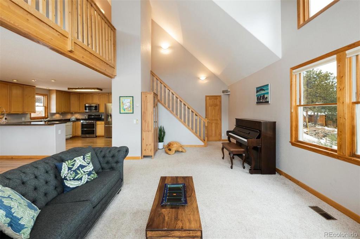
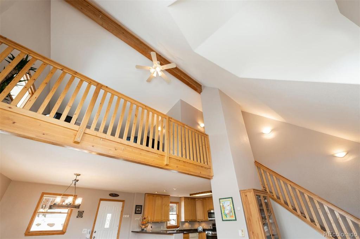
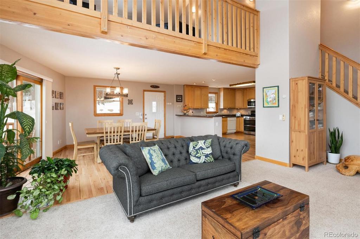
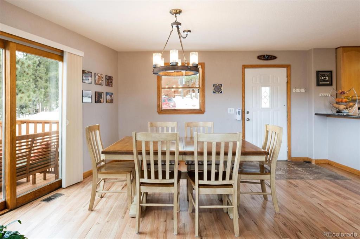
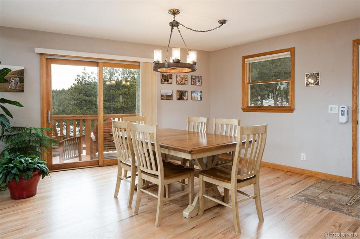
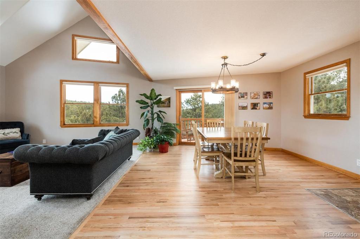
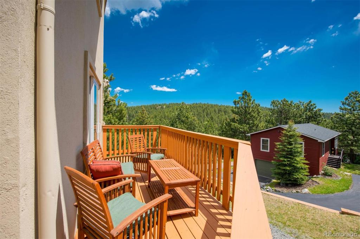
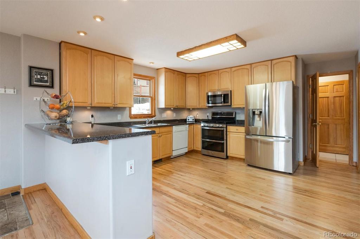
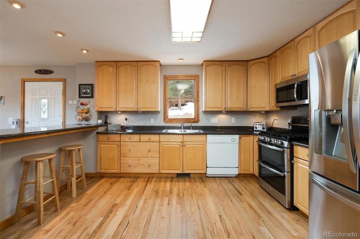
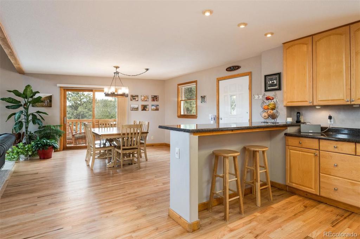
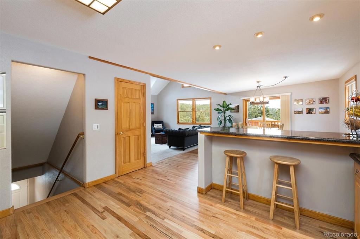
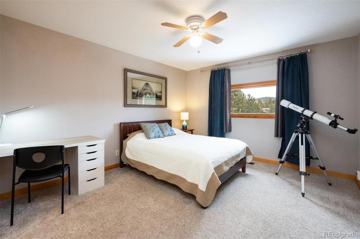
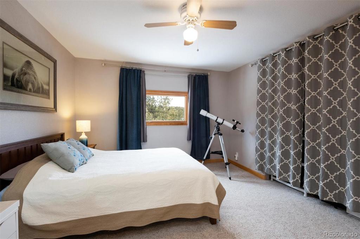
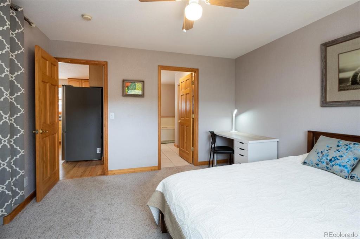
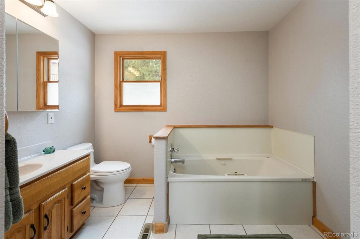
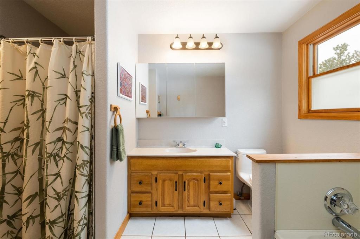
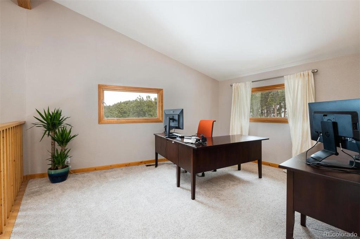
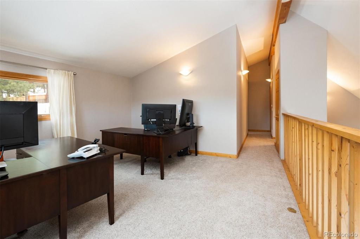
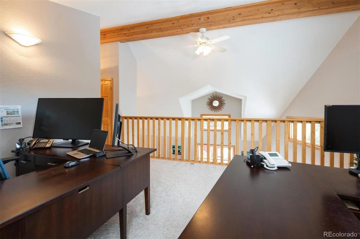
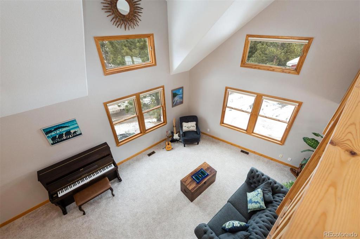
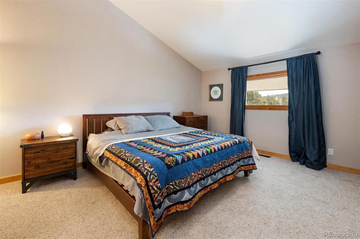
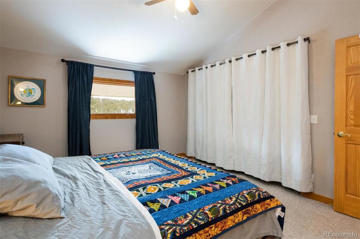
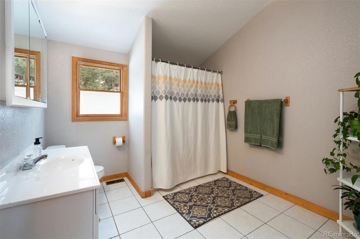
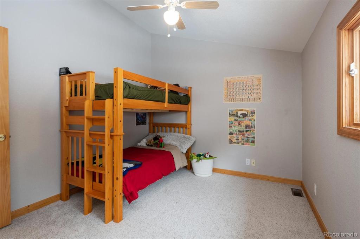
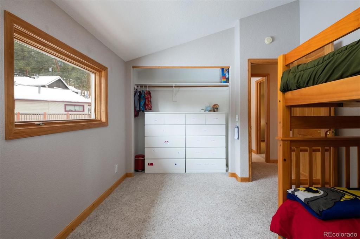
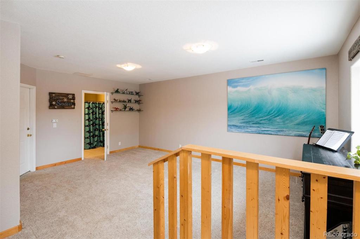
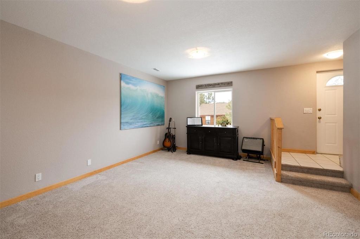
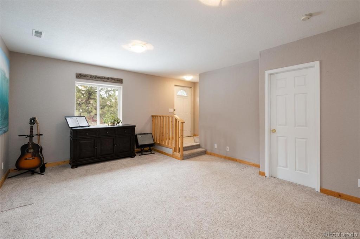
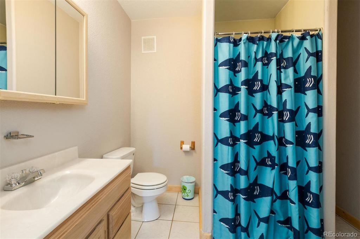
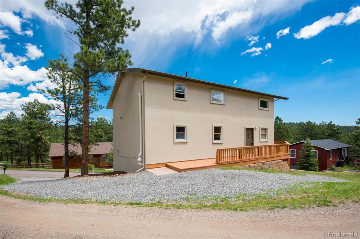
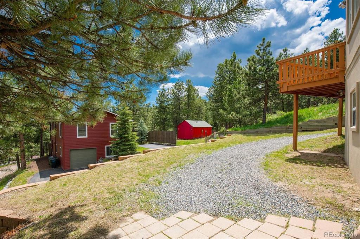
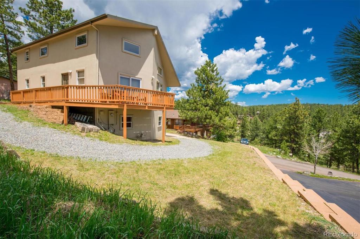
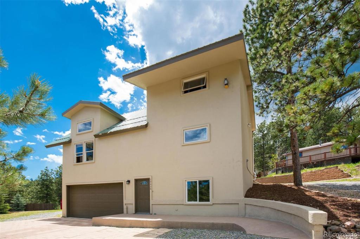


 Menu
Menu


