898 Dinosaur Drive
Erie, CO 80516 — Boulder county
Price
$729,900
Sqft
5234.00 SqFt
Baths
4
Beds
4
Description
2 Story Home With OVER 5,000 SQFT! Full Size Walk-Out Basement and Mountain Views! Expansive Open Floor Plan With Vaulted Ceilings and Tasteful Upgrades! Stainless Steel Kitchen-Aid Appliances, Soft-Close Cabinets, Double Oven, Microwave Oven, Gas Cook Top, Hardwood Floors On Main Level, Cozy Double Sided Tiled Fire Place In Dining Area, Tile Fireplace In Family Room, Plantation Shutters, Custom Blinds and Window Coverings, Remote Controlled Ceiling Fans, Iron Balusters 2 Air Conditioners, 2 Furnaces, Smart Thermostat, Whole House Steam Humidifier, Custom Outdoor Gas Fireplace, Expansive Main Level Trex Deck, Backyard Features Professional Landscaping and Turf Lawn! Builder Warranty Included, Boulder Valley School District! Come See It Today!
Property Level and Sizes
SqFt Lot
7123.00
Lot Features
Eat-in Kitchen, Five Piece Bath, Jack & Jill Bath, Kitchen Island, Primary Suite, Open Floorplan, Pantry, Radon Mitigation System, Smart Thermostat, Smoke Free, Vaulted Ceiling(s), Walk-In Closet(s), Wired for Data
Lot Size
0.16
Basement
Bath/Stubbed,Exterior Entry,Full,Unfinished,Walk-Out Access
Interior Details
Interior Features
Eat-in Kitchen, Five Piece Bath, Jack & Jill Bath, Kitchen Island, Primary Suite, Open Floorplan, Pantry, Radon Mitigation System, Smart Thermostat, Smoke Free, Vaulted Ceiling(s), Walk-In Closet(s), Wired for Data
Appliances
Cooktop, Dishwasher, Disposal, Double Oven, Microwave, Oven, Refrigerator, Self Cleaning Oven, Washer
Laundry Features
Laundry Closet
Electric
Central Air
Flooring
Carpet, Tile, Wood
Cooling
Central Air
Heating
Forced Air, Natural Gas
Fireplaces Features
Dining Room, Family Room, Gas, Gas Log, Outside
Utilities
Cable Available, Electricity Connected, Natural Gas Available, Natural Gas Connected
Exterior Details
Features
Garden, Gas Valve, Lighting, Private Yard, Rain Gutters
Patio Porch Features
Covered,Front Porch
Lot View
Mountain(s)
Sewer
Public Sewer
Land Details
PPA
4487500.00
Road Frontage Type
Public Road
Road Responsibility
Public Maintained Road
Road Surface Type
Paved
Garage & Parking
Parking Spaces
1
Parking Features
Garage
Exterior Construction
Roof
Composition
Construction Materials
Frame, Rock, Wood Siding
Architectural Style
Mountain Contemporary
Exterior Features
Garden, Gas Valve, Lighting, Private Yard, Rain Gutters
Window Features
Double Pane Windows, Window Coverings
Security Features
Smoke Detector(s)
Builder Name 1
William Lyon Homes
Builder Source
Public Records
Financial Details
PSF Total
$137.18
PSF Finished All
$202.75
PSF Finished
$199.44
PSF Above Grade
$199.78
Previous Year Tax
2900.00
Year Tax
2018
Primary HOA Management Type
Professionally Managed
Primary HOA Name
Flatiron Meadows Master Assn
Primary HOA Phone
303-420-4433
Primary HOA Website
www.fmm.msihoa.coM
Primary HOA Fees
50.00
Primary HOA Fees Frequency
Monthly
Primary HOA Fees Total Annual
600.00
Location
Schools
Elementary School
Meadowlark
Middle School
Angevine
High School
Centaurus
Walk Score®
Contact me about this property
James T. Wanzeck
RE/MAX Professionals
6020 Greenwood Plaza Boulevard
Greenwood Village, CO 80111, USA
6020 Greenwood Plaza Boulevard
Greenwood Village, CO 80111, USA
- (303) 887-1600 (Mobile)
- Invitation Code: masters
- jim@jimwanzeck.com
- https://JimWanzeck.com
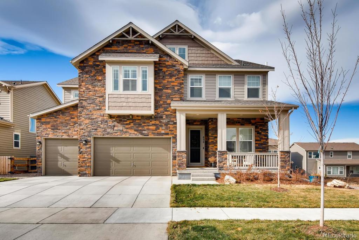
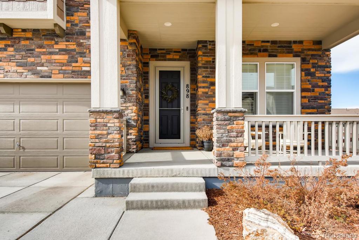
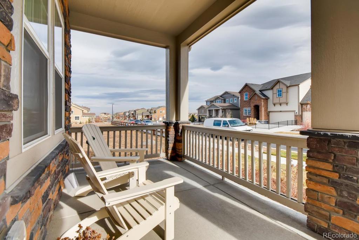
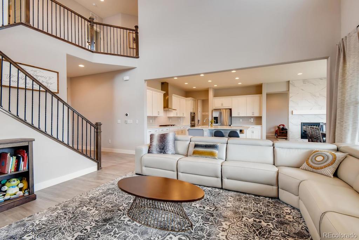
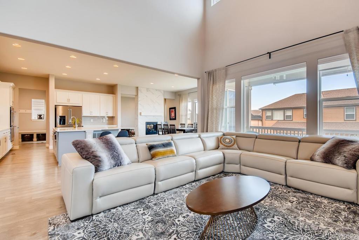
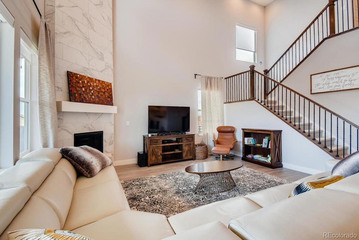
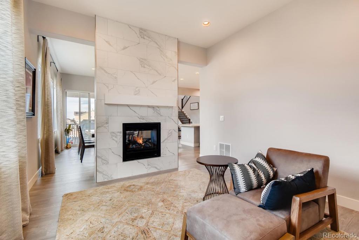
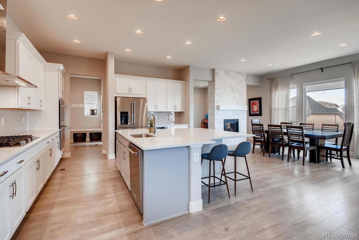
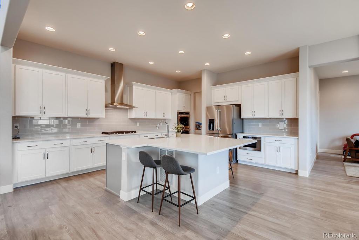
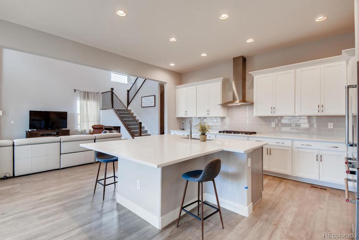
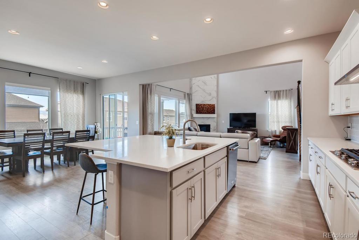
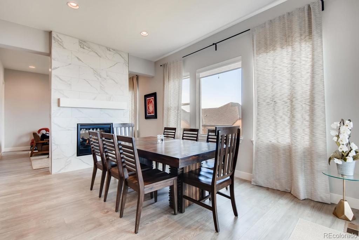
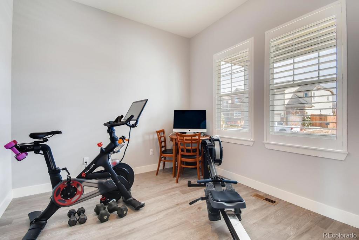
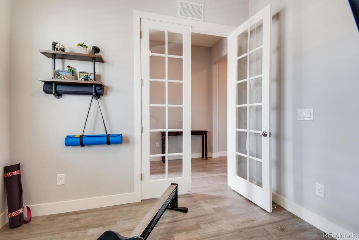
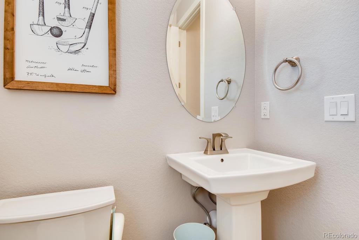
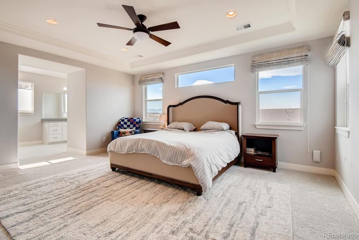
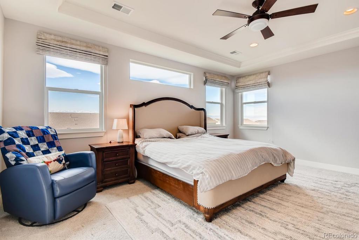
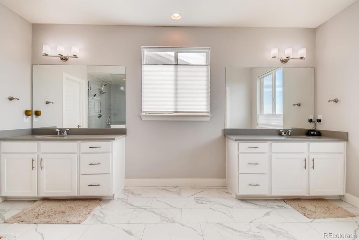
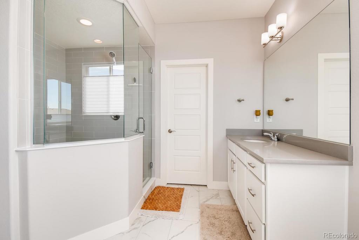
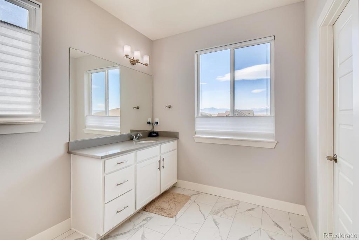
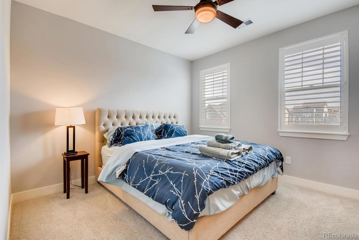
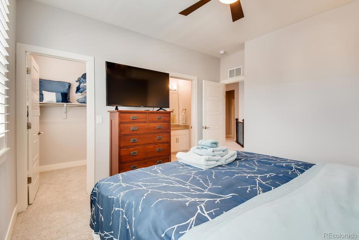
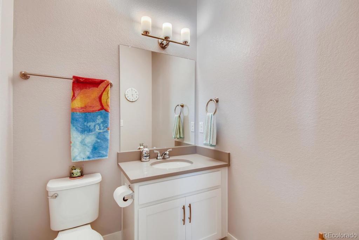
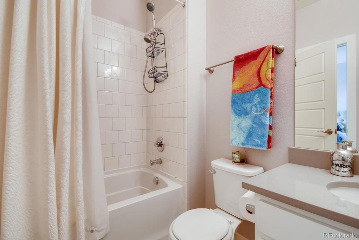
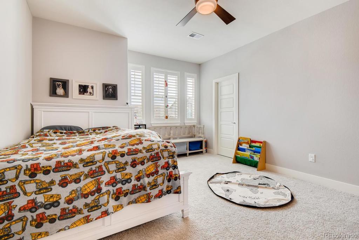
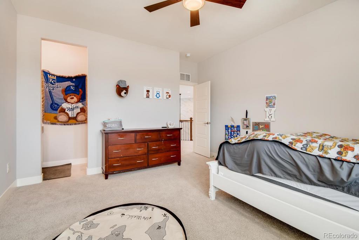
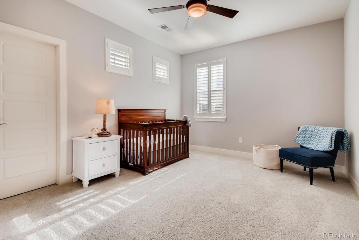
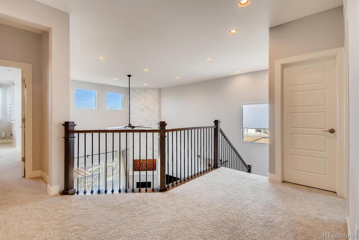
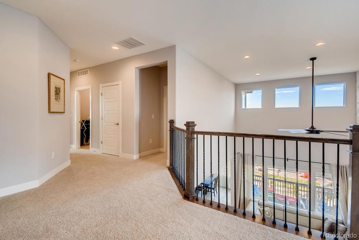
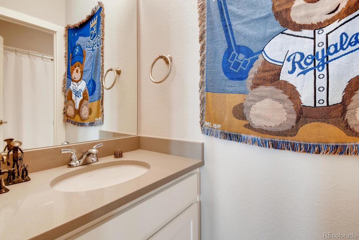
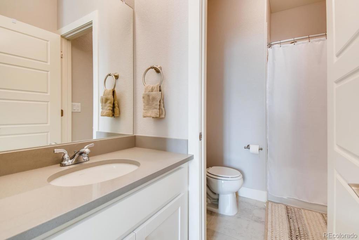
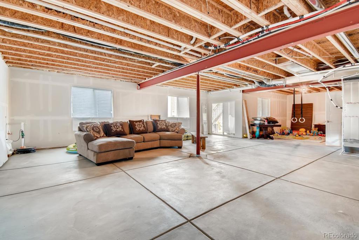
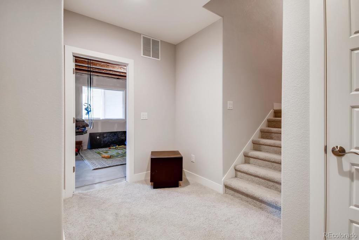
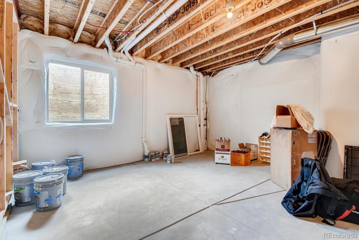
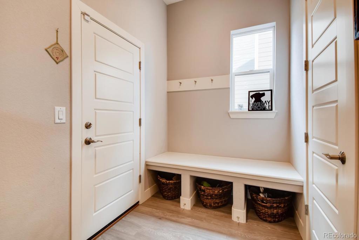
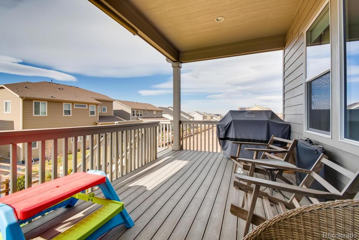
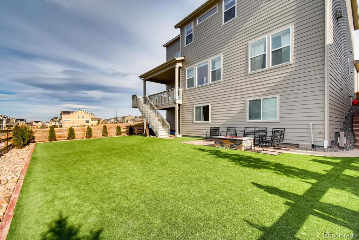
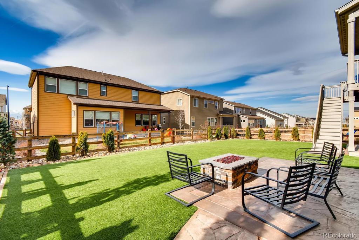
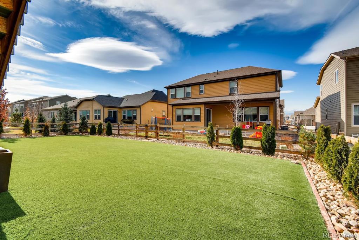
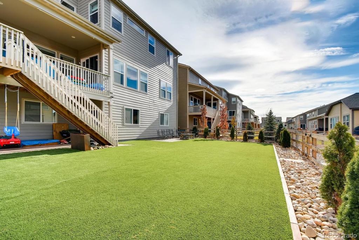


 Menu
Menu


