803 Dawn Avenue
Erie, CO 80516 — Weld county
Price
$559,900
Sqft
3955.00 SqFt
Baths
4
Beds
5
Description
Modern, light filled Shea home with a wonderful, family friendly floorplan. Four bedrooms, three bathrooms and a loft UPSTAIRS plus a convenient main level guest bedroom. Gorgeous gourmet kitchen with upgraded cabinets all the way to the ceiling, large island, granite counters, double ovens, gas cooktop with stainless hood, brand new refrigerator and tons of storage including a walk in pantry. The inviting great room features a contemporary fireplace and dining room with designer lighting. A large sliding door opens out to the covered back porch to enjoy the outdoors year round. The fully fenced and beautifully landscaped back yard includes a fire pit with seat wall perfect for s'mores on summer nights. The spacious master suite has a luxurious master bathroom and generous closet. Full, unfinished basement offers plenty of room to expand and an oversized three car tandem garage has space for all your toys. Erie's premier lifestyle neighborhood with an amazing community center with pool and miles of trails. Bike to the new Soaring Heights K-8 as well as charming Downtown Erie, the library and Erie recreation center. The perfect home in the perfect neighborhood!
Property Level and Sizes
SqFt Lot
6240.00
Lot Features
Ceiling Fan(s), Kitchen Island, Primary Suite, Open Floorplan, Pantry, Walk-In Closet(s)
Lot Size
0.14
Foundation Details
Slab
Basement
Full, Unfinished
Interior Details
Interior Features
Ceiling Fan(s), Kitchen Island, Primary Suite, Open Floorplan, Pantry, Walk-In Closet(s)
Appliances
Cooktop, Dishwasher, Disposal, Double Oven, Dryer, Gas Water Heater, Humidifier, Microwave, Oven, Range Hood, Refrigerator, Washer
Electric
Central Air
Flooring
Carpet, Laminate, Vinyl
Cooling
Central Air
Heating
Forced Air
Fireplaces Features
Family Room
Utilities
Electricity Available, Natural Gas Connected
Exterior Details
Features
Fire Pit, Garden, Private Yard
Water
Public
Sewer
Public Sewer
Land Details
Road Frontage Type
Public
Road Responsibility
Public Maintained Road
Road Surface Type
Paved
Garage & Parking
Exterior Construction
Roof
Composition
Construction Materials
Frame
Exterior Features
Fire Pit, Garden, Private Yard
Window Features
Window Coverings
Security Features
Carbon Monoxide Detector(s), Smoke Detector(s)
Builder Name 1
Shea Homes
Builder Source
Public Records
Financial Details
Previous Year Tax
5094.00
Year Tax
2018
Primary HOA Name
Colliers Hill HOA
Primary HOA Phone
303-224-0004
Primary HOA Amenities
Clubhouse, Playground, Pool
Primary HOA Fees Included
Trash
Primary HOA Fees
96.00
Primary HOA Fees Frequency
Monthly
Location
Schools
Elementary School
Soaring Heights
Middle School
Soaring Heights
High School
Erie
Walk Score®
Contact me about this property
James T. Wanzeck
RE/MAX Professionals
6020 Greenwood Plaza Boulevard
Greenwood Village, CO 80111, USA
6020 Greenwood Plaza Boulevard
Greenwood Village, CO 80111, USA
- (303) 887-1600 (Mobile)
- Invitation Code: masters
- jim@jimwanzeck.com
- https://JimWanzeck.com
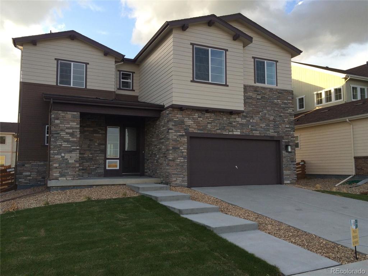
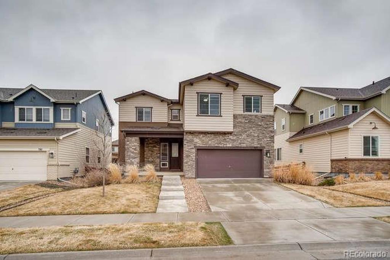
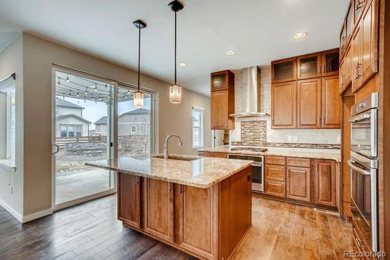
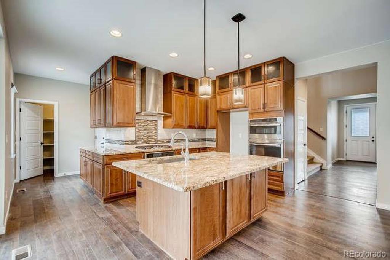
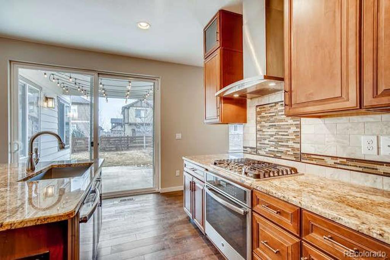
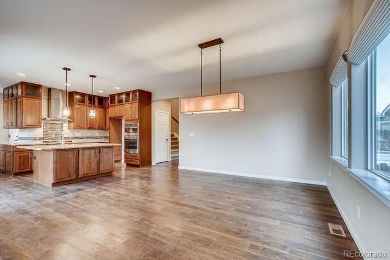
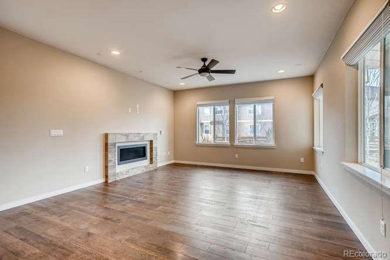
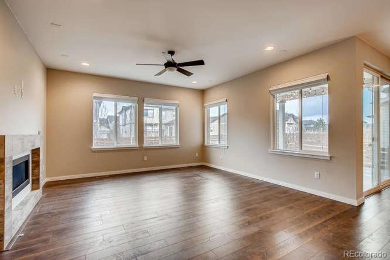
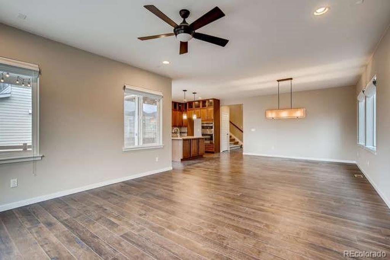
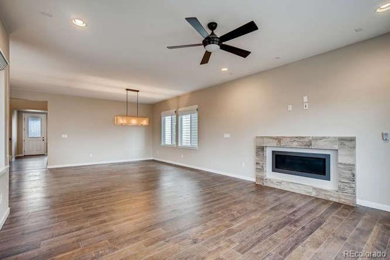
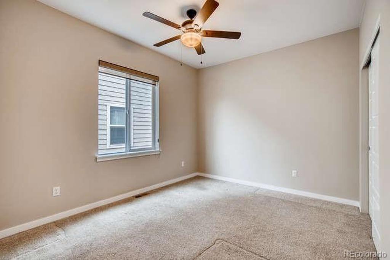
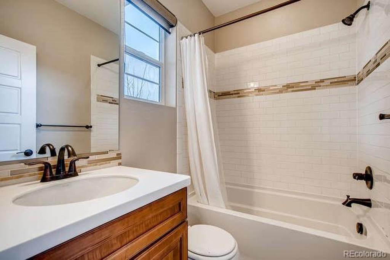
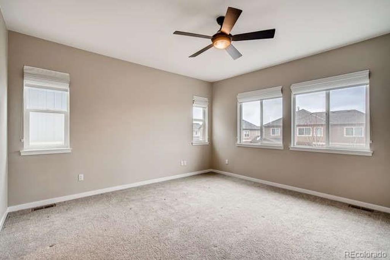
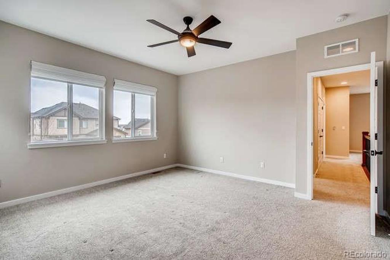
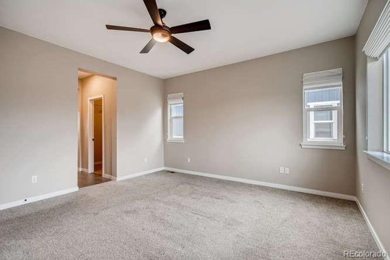
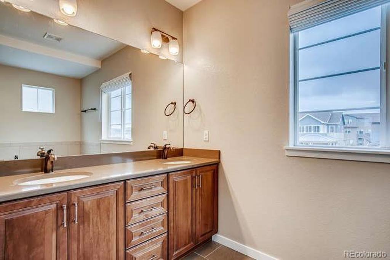
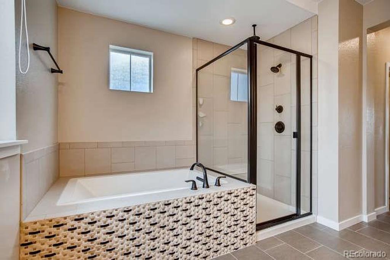
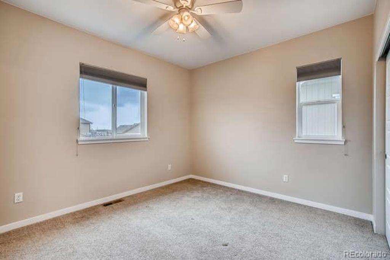
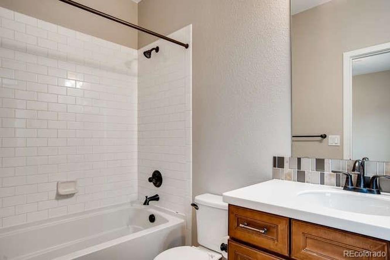
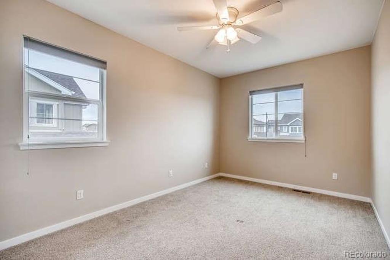
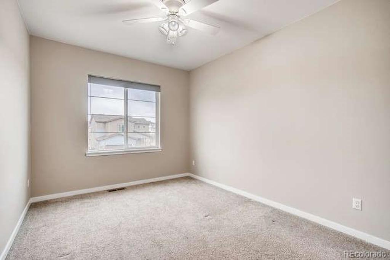
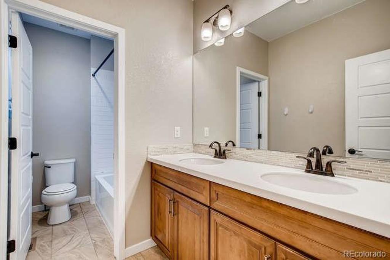
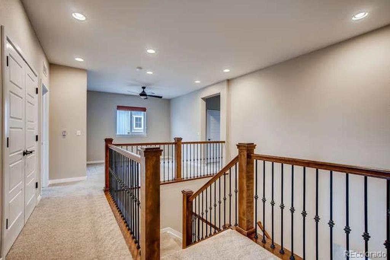
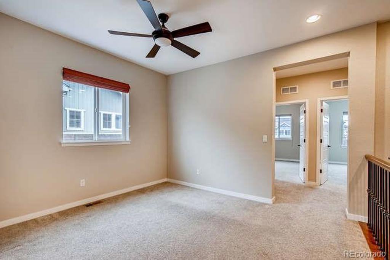
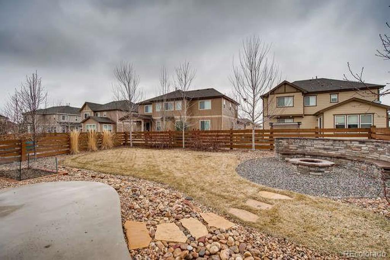
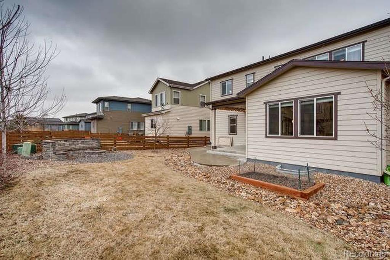
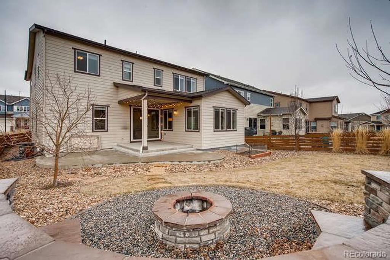
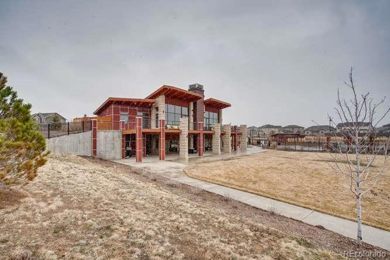
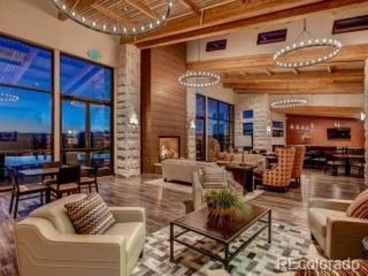
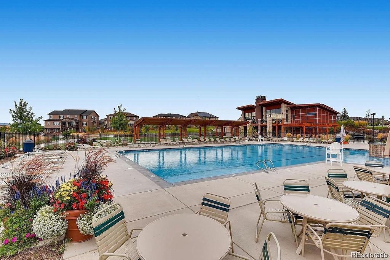
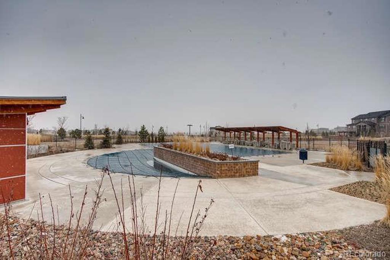
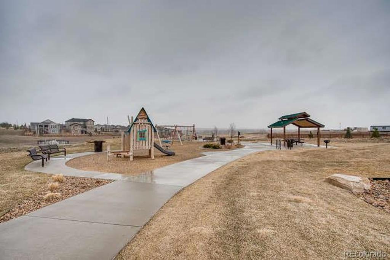
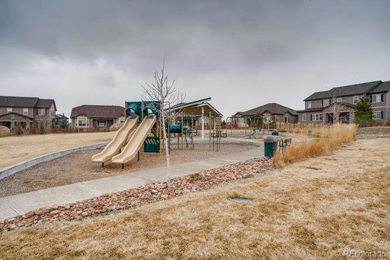
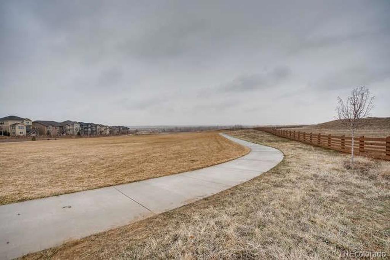


 Menu
Menu


