442 Painted Horse Way
Erie, CO 80516 — Weld county
Price
$945,900
Sqft
5046.00 SqFt
Baths
4
Beds
5
Description
Virtual tour: www.442PaintedHorse.info. Experience breathtaking mountain views from the spacious covered balcony of this nearly new Overlook Collection home backing to open space/trails in highly sought after Erie Highlands! Over 5000 sq ft. of finished living space! Too many upgrades and smart home features to mention. Spectacular open floor plan includes a modern, gourmet kitchen with an oversized island that is a fabulous hub for entertaining.
Additional home features include an upper level retreat consisting of an extremely large bedroom, walk in closet and bath. The extraordinary upper level includes a large smart space as well. Need even more living space? The recently finished basement offers yet another oversized bedroom, bath, and living space/game room. This unique floor plan is a must see! Seller recently completed even more upgrades such as a gas fireplace in the great room, finished walkout basement, barn door and upgrades ceiling fan in master bdrm, upgraded bathroom mirrors/lighting and seamless glass shower, extended sidewalks, added shelving, radon mitigation system and more. The backyard is the definition of true Colorado living. It is professionally landscaped and level with a new fence and gate access to trails, includes a sprinkler system with a newly upgraded fire pit area off of the newly extended patio overlooking the mountains, open space, and trails. This home is a must see! It is truly rare to find with this many desired features in one home..
Location! Location! Location! Enjoy the nearly new community pool, clubhouse, fitness facility, and bike, walk, or run on the trails just outside your back door. This home provides easy access to Boulder, DIA, Denver and Erie Rec Center is right around the corner.
Property Level and Sizes
SqFt Lot
8174.00
Lot Features
Ceiling Fan(s), Eat-in Kitchen, In-Law Floor Plan, Kitchen Island, Primary Suite, Open Floorplan, Pantry, Quartz Counters, Radon Mitigation System, Smart Ceiling Fan, Smart Lights, Smart Thermostat, Smoke Free, Solid Surface Counters, Walk-In Closet(s)
Lot Size
0.19
Basement
Finished, Walk-Out Access
Common Walls
No Common Walls
Interior Details
Interior Features
Ceiling Fan(s), Eat-in Kitchen, In-Law Floor Plan, Kitchen Island, Primary Suite, Open Floorplan, Pantry, Quartz Counters, Radon Mitigation System, Smart Ceiling Fan, Smart Lights, Smart Thermostat, Smoke Free, Solid Surface Counters, Walk-In Closet(s)
Appliances
Convection Oven, Cooktop, Dishwasher, Disposal, Double Oven, Dryer, Freezer, Microwave, Oven, Range Hood, Refrigerator, Self Cleaning Oven, Smart Appliances, Sump Pump, Warming Drawer
Laundry Features
In Unit
Electric
Central Air
Flooring
Carpet, Tile, Wood
Cooling
Central Air
Heating
Forced Air, Natural Gas
Fireplaces Features
Gas, Great Room
Utilities
Cable Available, Electricity Available, Electricity Connected, Internet Access (Wired), Natural Gas Available, Natural Gas Connected, Phone Available
Exterior Details
Features
Balcony, Fire Pit, Lighting, Private Yard, Smart Irrigation
Lot View
Mountain(s)
Water
Public
Sewer
Public Sewer
Land Details
Road Frontage Type
Public
Road Responsibility
Public Maintained Road
Road Surface Type
Paved
Garage & Parking
Parking Features
Concrete, Dry Walled, Insulated Garage, Oversized
Exterior Construction
Roof
Concrete
Construction Materials
Frame, Stone, Stucco
Exterior Features
Balcony, Fire Pit, Lighting, Private Yard, Smart Irrigation
Window Features
Double Pane Windows, Window Coverings
Security Features
Carbon Monoxide Detector(s), Radon Detector, Smart Locks, Smoke Detector(s), Video Doorbell
Builder Name 1
Oakwood Homes, LLC
Builder Source
Builder
Financial Details
Previous Year Tax
10900.00
Year Tax
2018
Primary HOA Name
MSI Group
Primary HOA Phone
970-635--0498
Primary HOA Amenities
Clubhouse, Fitness Center, Playground, Pool
Primary HOA Fees
0.00
Primary HOA Fees Frequency
Included in Property Tax
Location
Schools
Elementary School
Soaring Heights
Middle School
Soaring Heights
High School
Erie
Walk Score®
Contact me about this property
James T. Wanzeck
RE/MAX Professionals
6020 Greenwood Plaza Boulevard
Greenwood Village, CO 80111, USA
6020 Greenwood Plaza Boulevard
Greenwood Village, CO 80111, USA
- (303) 887-1600 (Mobile)
- Invitation Code: masters
- jim@jimwanzeck.com
- https://JimWanzeck.com
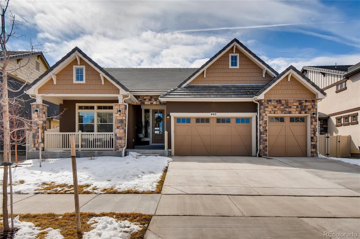
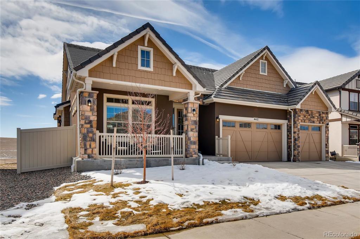
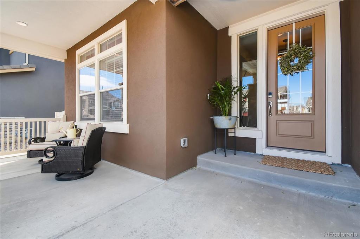
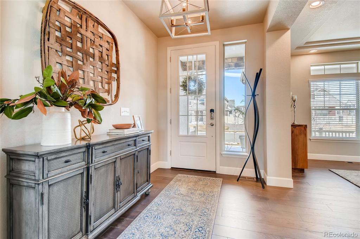
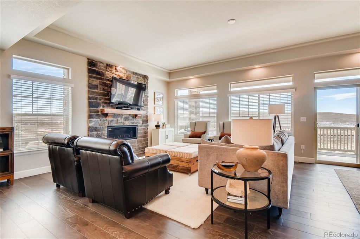
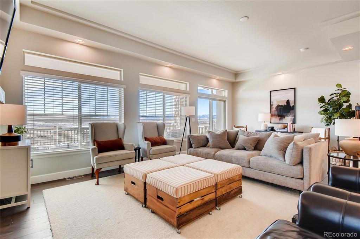
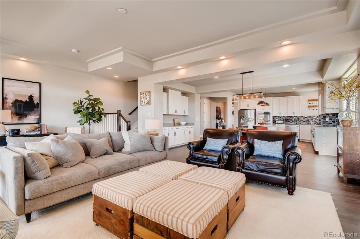
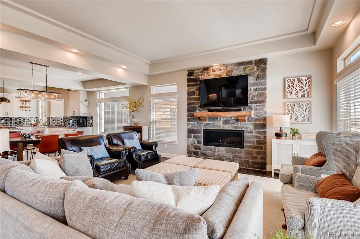
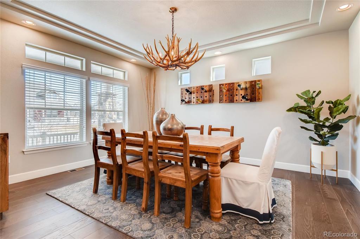
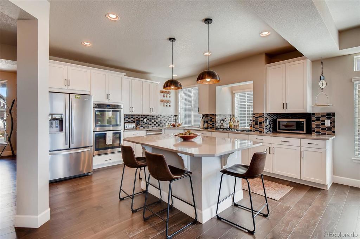
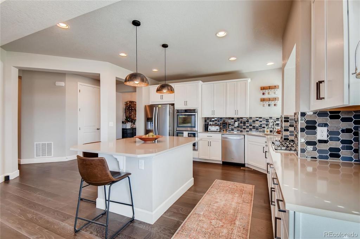
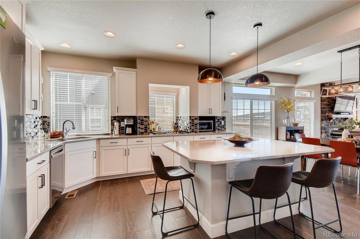
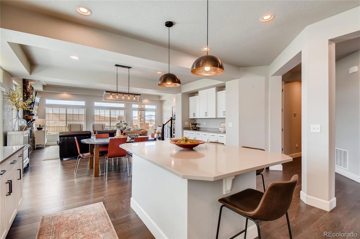
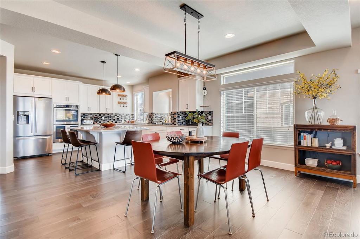
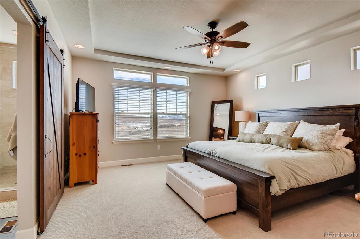
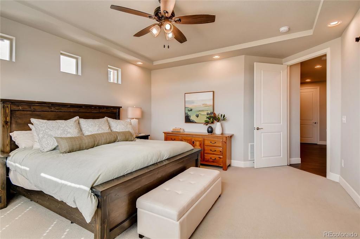
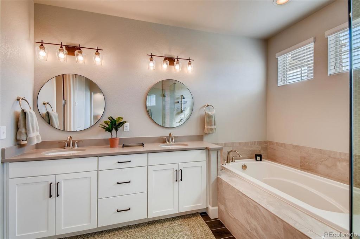
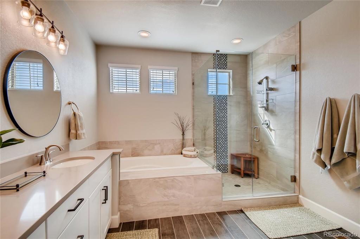
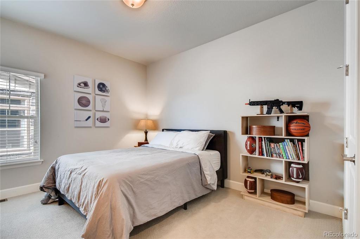
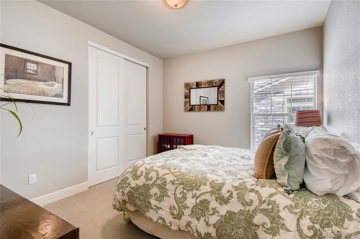
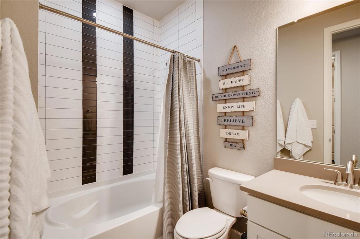
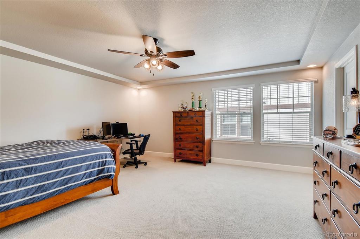
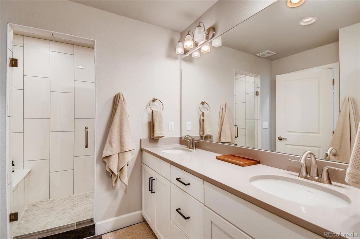
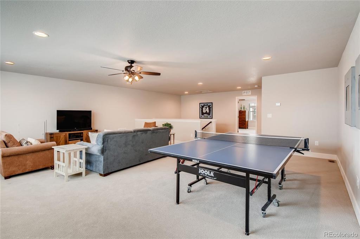
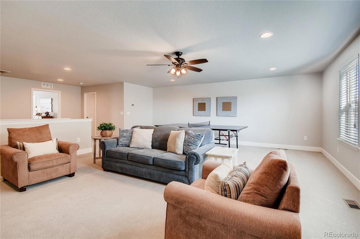
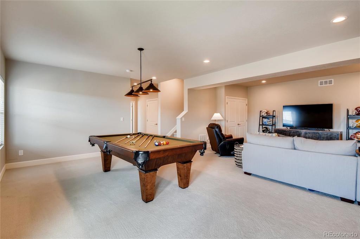
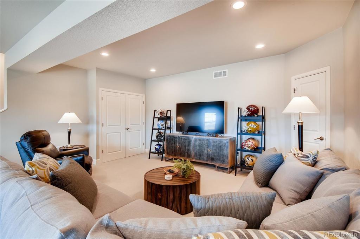
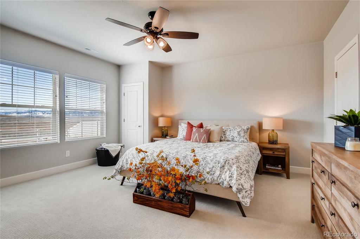
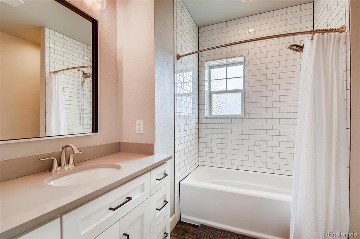
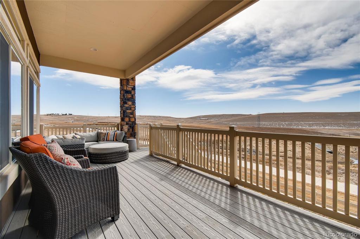
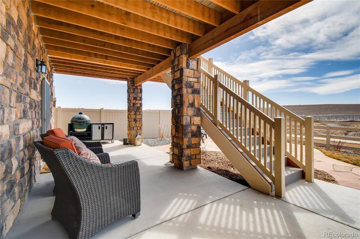
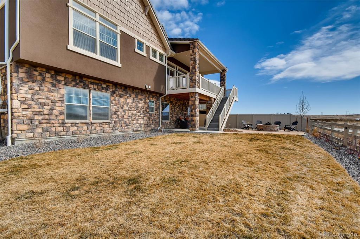
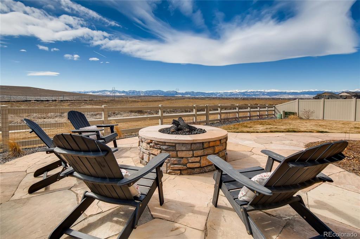
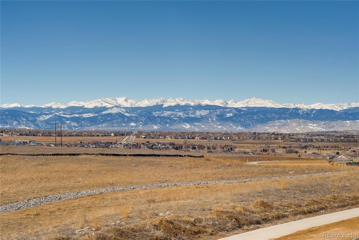
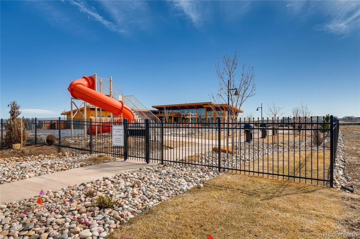
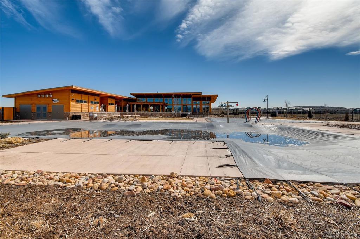
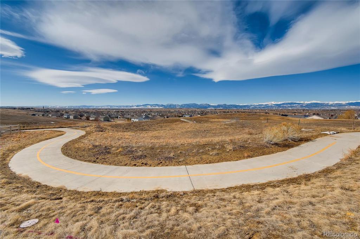
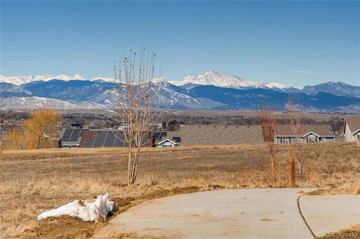
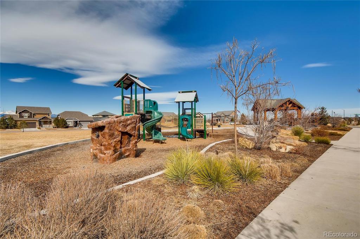
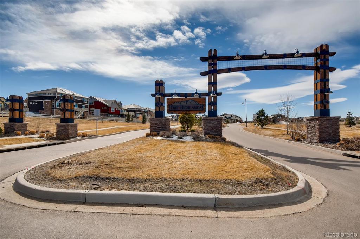


 Menu
Menu


