336 Highlands Circle
Erie, CO 80516 — Weld county
Price
$580,000
Sqft
4337.00 SqFt
Baths
3
Beds
3
Description
3 Bed 3 bath, 2540 Finished Sqft, Full Unfinished Basement, 2nd Floor "Smart Space," Stainless Steel Appliances plus Refrigerator, Fireplace in Great room, Laundry Room Sink, AC Unit, Upgraded Window Package, Upgraded Kitchen Pendant light package, 3-Car garage, Located by the Park!. Ready NOW! This ranch style home offers the main floor living you have been looking for, with the 3 car garage, covered patio off the family room and grotto kitchen that has a large eat-in island with beautiful counter tops, upgraded painted cabinetry and stainless steel appliances. This stylish home features wood floors throughout the first floor and upgraded tile floors at the master bath and laundry. Enjoy the convenience of having main level living with a luxurious Master bedroom complete with a quaint retreat, dual vanity, Spa style shower and large walk-in closet! In addition to the two bedrooms on the main floor, a third bedroom and bath has been added to the finished "Smart space." Find your way downstairs to the unfinished basement to find an additional space to finish however you like!
Property Level and Sizes
SqFt Lot
9816.00
Lot Features
Eat-in Kitchen, Entrance Foyer, Granite Counters, Kitchen Island, Laminate Counters, Primary Suite, Open Floorplan, Pantry, Smart Thermostat, Smoke Free, Walk-In Closet(s), Wired for Data
Lot Size
0.22
Foundation Details
Concrete Perimeter
Basement
Full
Common Walls
No Common Walls
Interior Details
Interior Features
Eat-in Kitchen, Entrance Foyer, Granite Counters, Kitchen Island, Laminate Counters, Primary Suite, Open Floorplan, Pantry, Smart Thermostat, Smoke Free, Walk-In Closet(s), Wired for Data
Appliances
Dishwasher, Disposal, Microwave, Refrigerator, Self Cleaning Oven, Sump Pump
Laundry Features
Common Area
Electric
Air Conditioning-Room
Flooring
Carpet, Vinyl, Wood
Cooling
Air Conditioning-Room
Heating
Forced Air
Fireplaces Features
Family Room
Exterior Details
Features
Gas Valve
Lot View
Mountain(s)
Sewer
Public Sewer
Land Details
Road Responsibility
Public Maintained Road
Road Surface Type
Paved
Garage & Parking
Parking Features
Concrete
Exterior Construction
Roof
Concrete
Construction Materials
Frame, Stone, Stucco, Wood Siding
Exterior Features
Gas Valve
Window Features
Double Pane Windows
Security Features
Smart Locks, Smoke Detector(s), Video Doorbell
Builder Name 1
Oakwood Homes, LLC
Financial Details
Previous Year Tax
7715.00
Year Tax
2019
Primary HOA Name
MSI HOA Management
Primary HOA Phone
970-6350500
Primary HOA Amenities
Clubhouse, Pool
Primary HOA Fees Included
Trash
Primary HOA Fees
1.33
Primary HOA Fees Frequency
Included in Property Tax
Location
Schools
Elementary School
Soaring Heights
Middle School
Soaring Heights
High School
Erie
Walk Score®
Contact me about this property
James T. Wanzeck
RE/MAX Professionals
6020 Greenwood Plaza Boulevard
Greenwood Village, CO 80111, USA
6020 Greenwood Plaza Boulevard
Greenwood Village, CO 80111, USA
- (303) 887-1600 (Mobile)
- Invitation Code: masters
- jim@jimwanzeck.com
- https://JimWanzeck.com
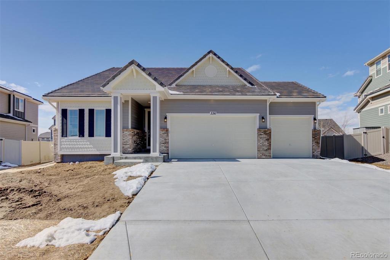
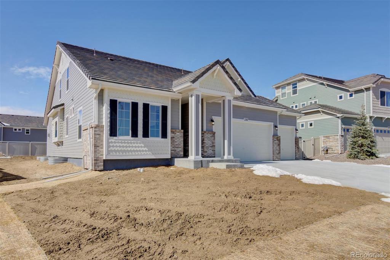
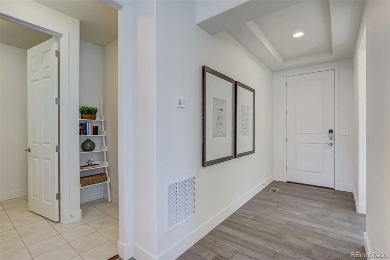
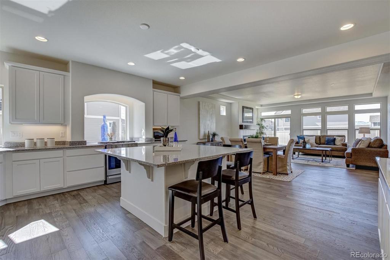
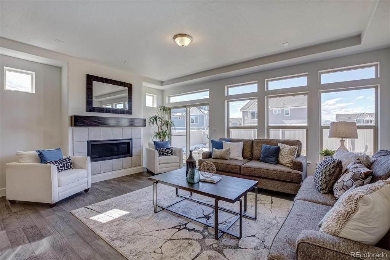
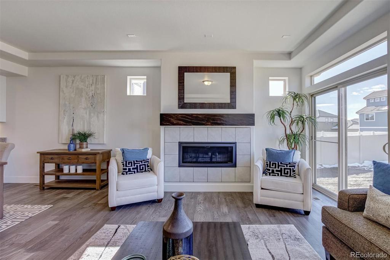
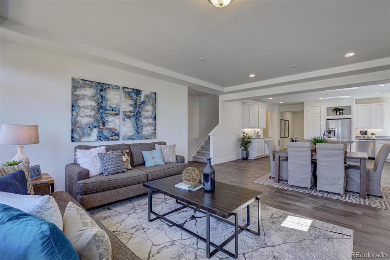
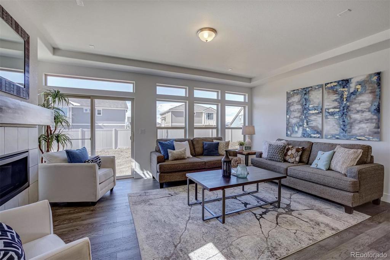
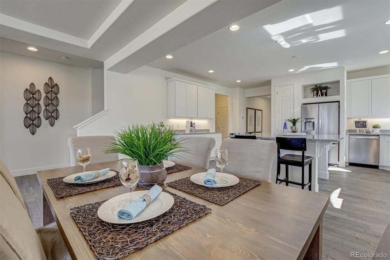
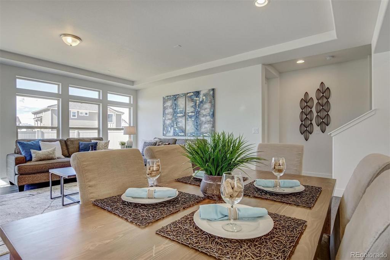
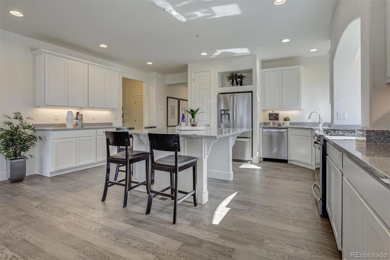
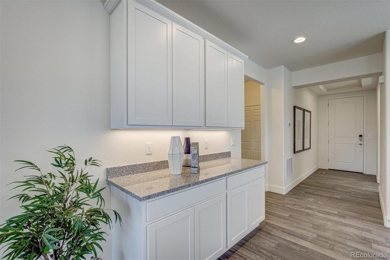
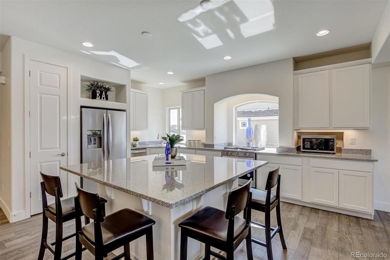
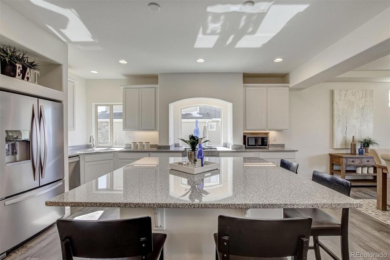
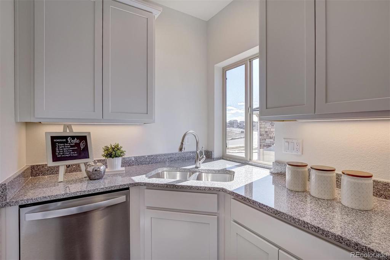
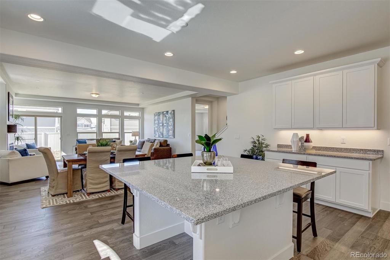
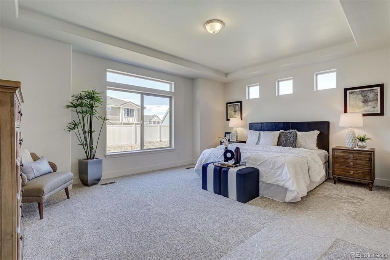
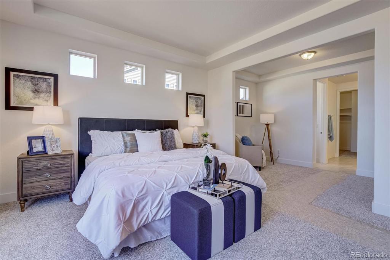
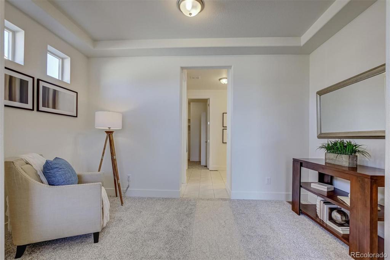
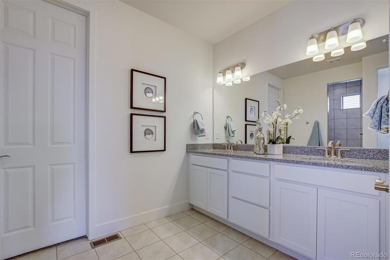
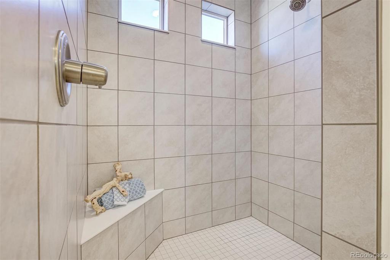
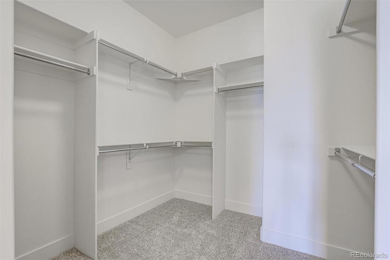
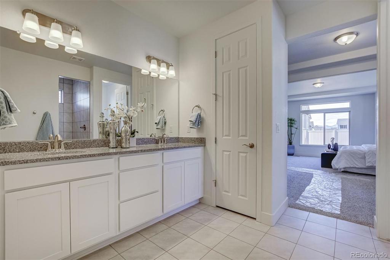
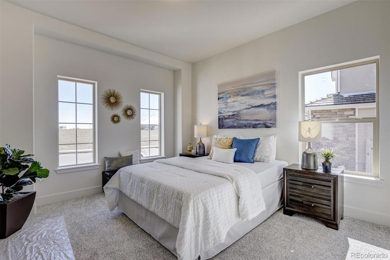
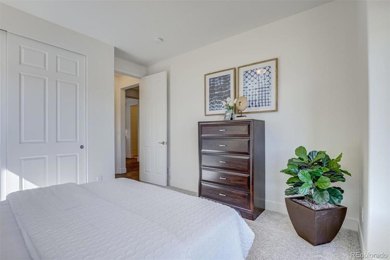
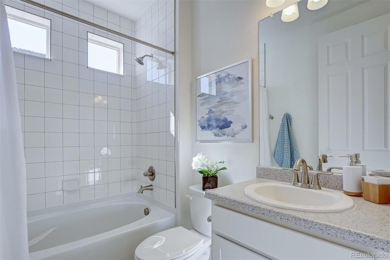
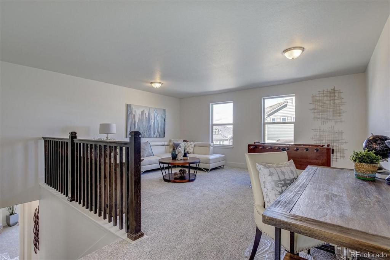
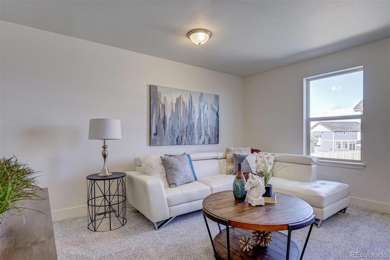
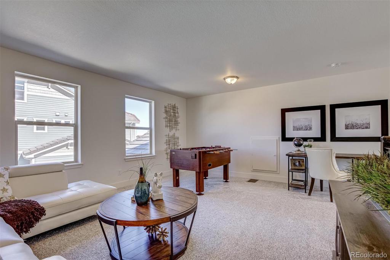
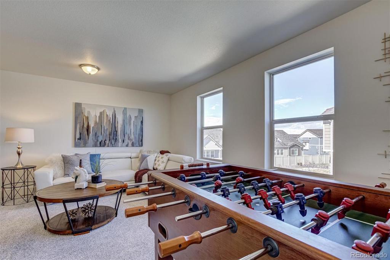
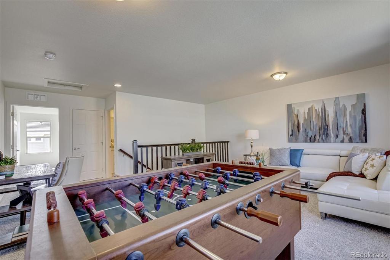
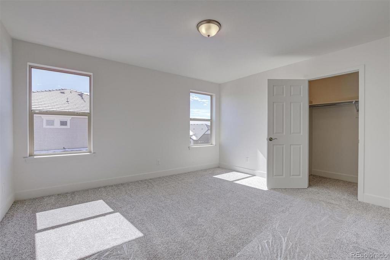
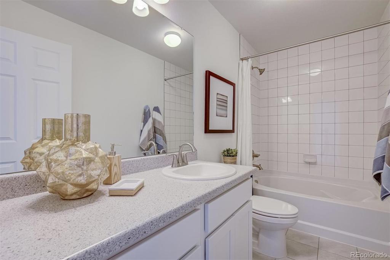
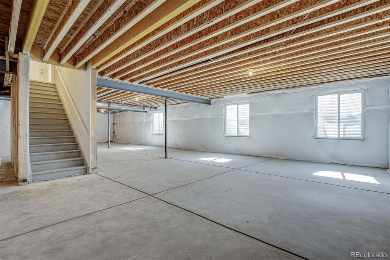
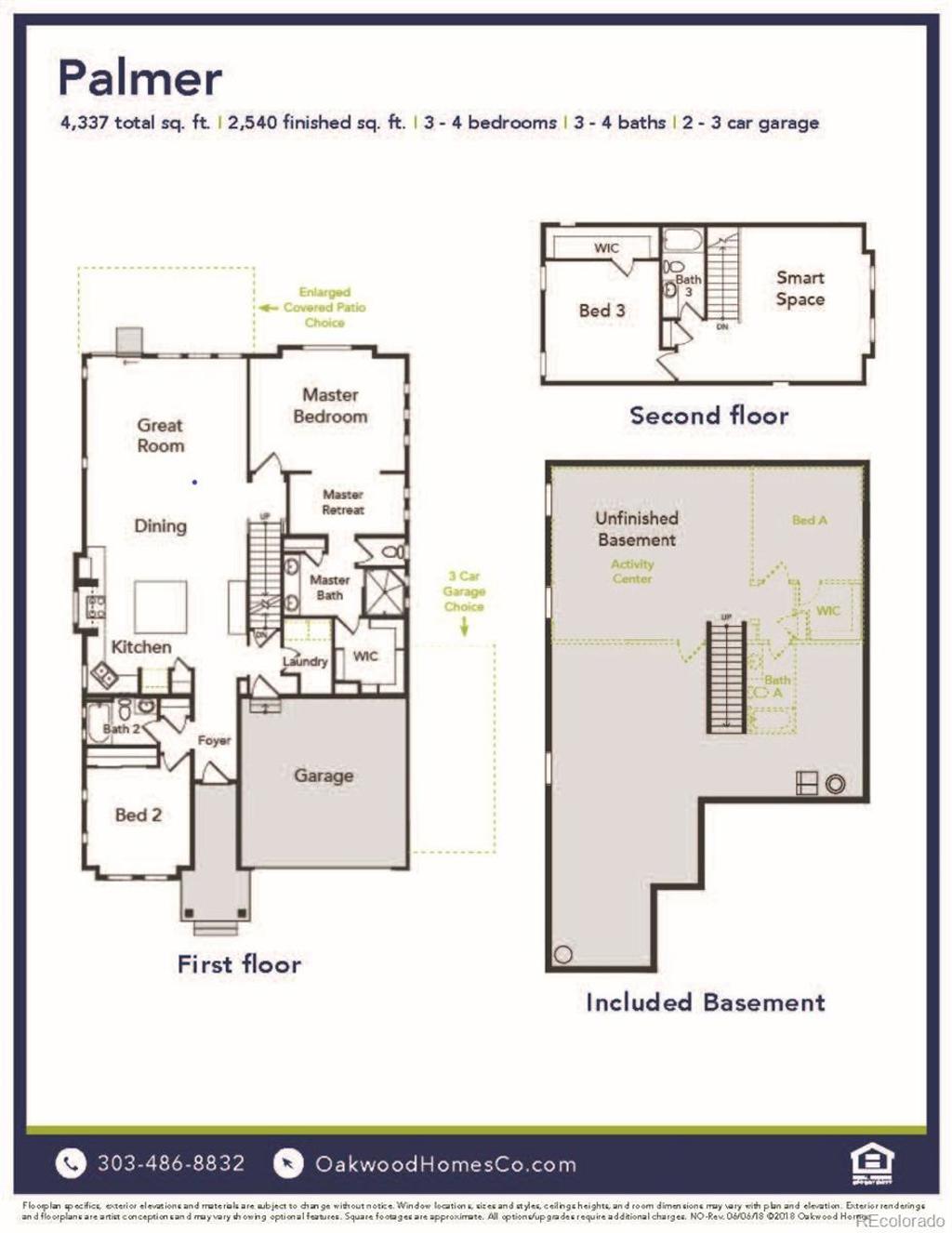


 Menu
Menu


