1480 Serene Drive
Erie, CO 80516 — Weld county
Price
$649,900
Sqft
4666.00 SqFt
Baths
5
Beds
5
Description
Gorgeous 5 bedroom, 5 bath large 2-story with 4-car garage and a finished basement! This huge floor-plan (Broadmoor) is one of Dr Horton's most sought after models and is in the heart of Vista Pointe with top-rated schools! Truly a beauty. This open concept layout boasts a formal dining and living room, great room off the kitchen, and a main floor bedroom with a full bath! Spacious kitchen w/custom cabinetry, walk-in pantry, SS appliances, double ovens, and more. Upstairs has a large master bedroom w/ a jaw-dropping walk-in closet, fireplace, and a 5-piece bath. Three more bedrooms + 2 more full baths and a gigantic loft! Professionally done basement w a home theater + 3/4 bath and plenty of storage. HUGE yard with tremendous landscaping, putting green, garden, privacy, and an awesome patio for BBQ and outdoor fun. Directly across the street from a wonderful playground and park! Very low taxes! Seller's have already moved so home is vacant, a go-n-show, and ready to show anytime! Listing agent lives a block away and is sanitizing home before/after showings and taking all proper precautions with the current epidemic. Bring your buyers!
Property Level and Sizes
SqFt Lot
16047.00
Lot Features
Ceiling Fan(s), Eat-in Kitchen, Five Piece Bath, Kitchen Island, Open Floorplan, Pantry, Smoke Free, Vaulted Ceiling(s), Walk-In Closet(s)
Lot Size
0.37
Basement
Bath/Stubbed, Finished, Partial
Interior Details
Interior Features
Ceiling Fan(s), Eat-in Kitchen, Five Piece Bath, Kitchen Island, Open Floorplan, Pantry, Smoke Free, Vaulted Ceiling(s), Walk-In Closet(s)
Appliances
Cooktop, Dishwasher, Double Oven, Dryer, Microwave, Refrigerator, Washer
Electric
Central Air
Flooring
Carpet, Linoleum, Wood
Cooling
Central Air
Heating
Forced Air
Fireplaces Features
Family Room, Gas Log, Primary Bedroom
Utilities
Cable Available, Electricity Connected, Internet Access (Wired), Phone Available
Exterior Details
Features
Dog Run, Garden, Playground, Private Yard
Water
Public
Sewer
Community Sewer
Land Details
Road Surface Type
Paved
Garage & Parking
Parking Features
Concrete, Exterior Access Door, Tandem
Exterior Construction
Roof
Composition
Construction Materials
Other
Exterior Features
Dog Run, Garden, Playground, Private Yard
Builder Name 1
D.R. Horton, Inc
Financial Details
Previous Year Tax
3846.00
Year Tax
2018
Primary HOA Name
Vista Pointe Home Owners Assoc
Primary HOA Phone
303-420-4433
Primary HOA Fees Included
Maintenance Grounds, Maintenance Structure
Primary HOA Fees
55.00
Primary HOA Fees Frequency
Monthly
Location
Schools
Elementary School
Soaring Heights
Middle School
Soaring Heights
High School
Erie
Walk Score®
Contact me about this property
James T. Wanzeck
RE/MAX Professionals
6020 Greenwood Plaza Boulevard
Greenwood Village, CO 80111, USA
6020 Greenwood Plaza Boulevard
Greenwood Village, CO 80111, USA
- (303) 887-1600 (Mobile)
- Invitation Code: masters
- jim@jimwanzeck.com
- https://JimWanzeck.com
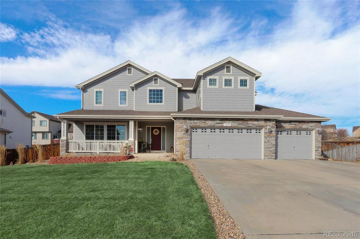
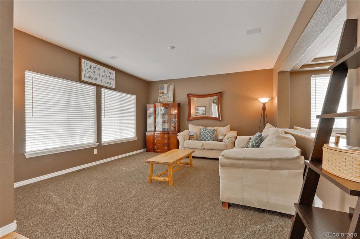
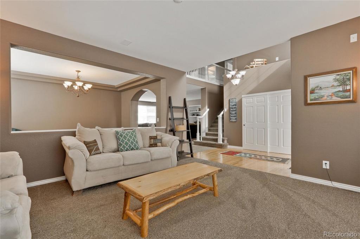
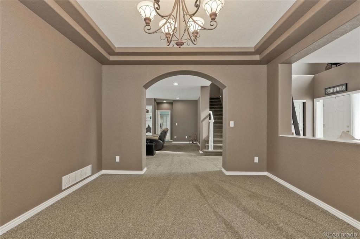
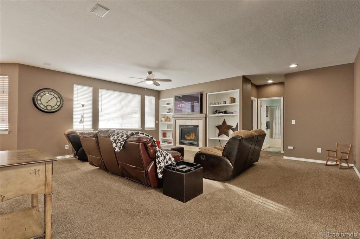
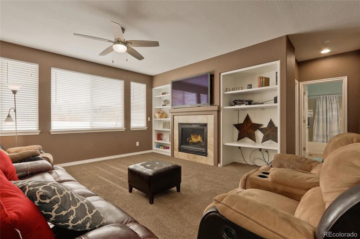
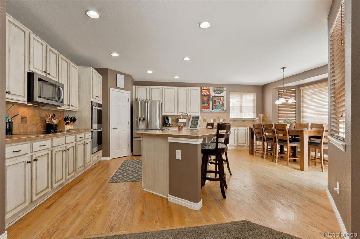
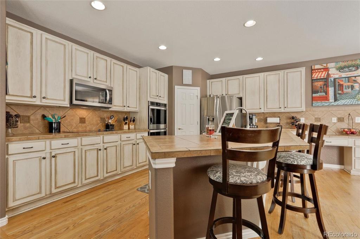
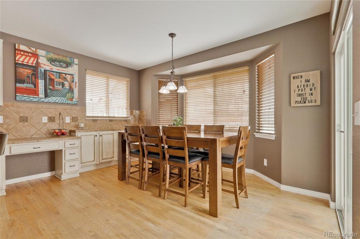
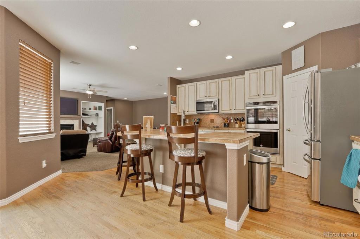
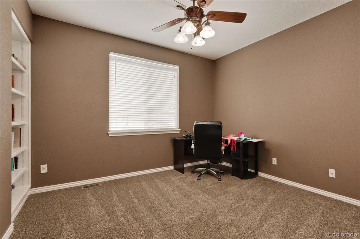
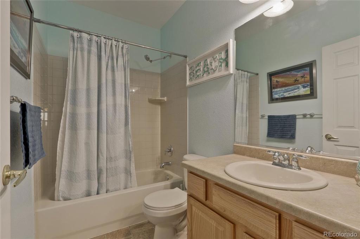
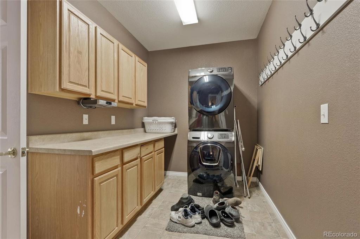
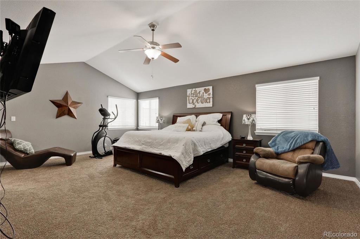
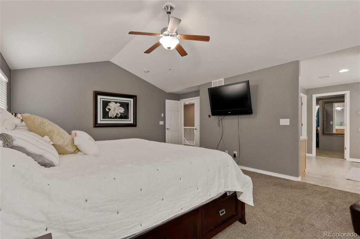
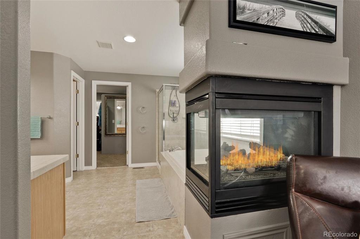
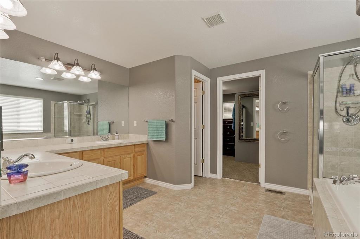
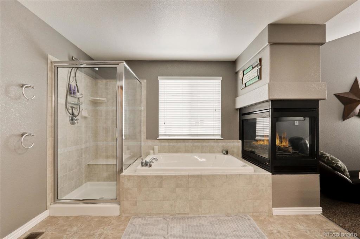
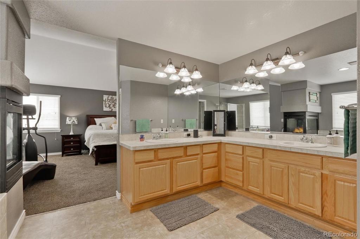
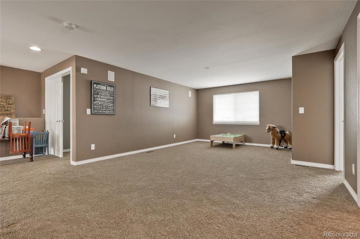
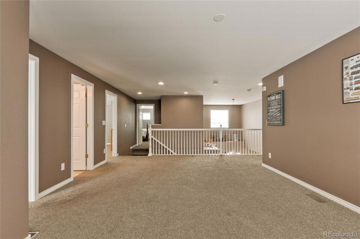
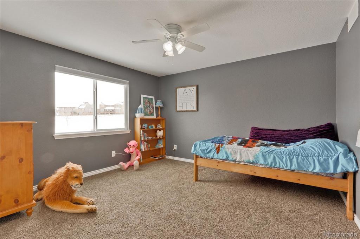
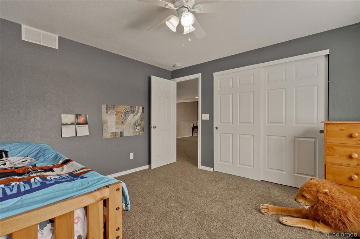
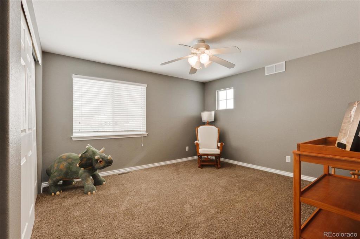
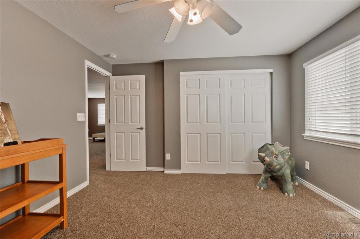
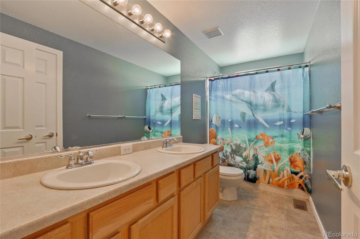
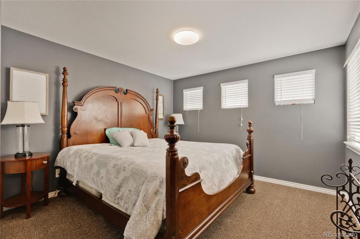
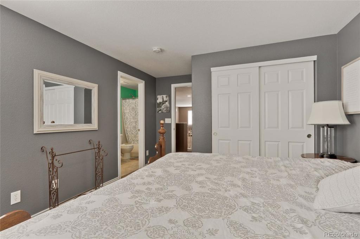
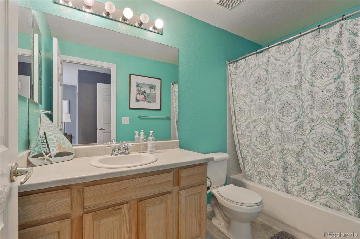
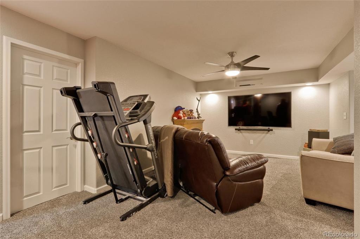
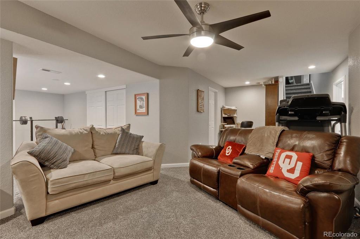
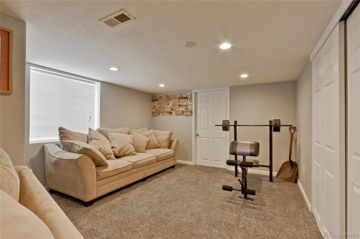
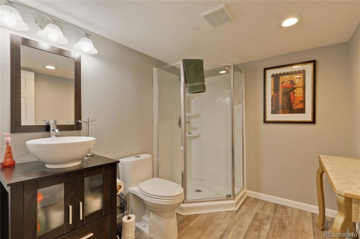
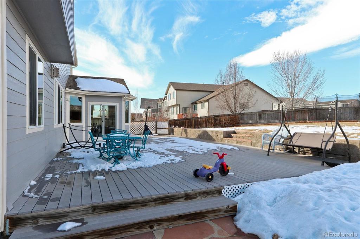
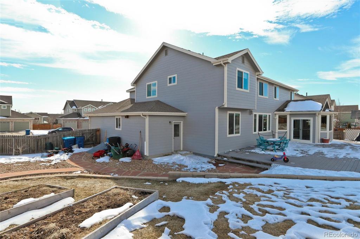
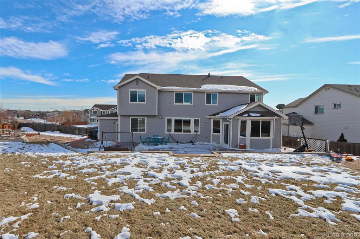
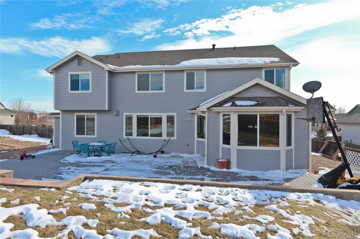
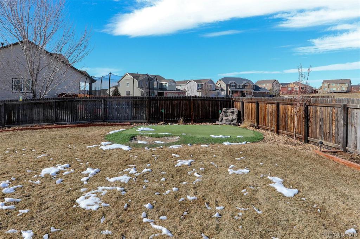
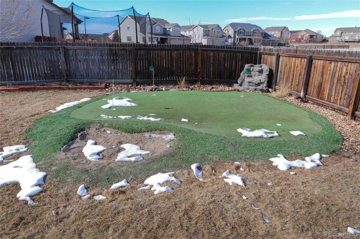
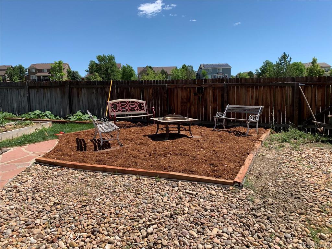


 Menu
Menu


