127 Summit Way
Erie, CO 80516 — Weld county
Price
$589,000
Sqft
4109.00 SqFt
Baths
4
Beds
5
Description
This is an impressive home with a park across the street and mountain views from the front-porch. Previously an Oakwood model home, it has top of the line improvements throughout, priced for value, don't miss this opportunity! Plus, hardwood flooring, wood beams, custom tiled spa style walk-in shower, quartz counters., spacious living and a large great room connected to the kitchen which is ideal for entertaining! SS appliances, 2 heaters, mosaic tile back-splash, large eat-in marble island that accents the stone stained cabinetry. The “smart space” turns this ranch into a two-story with a 2nd master and unique flex space. Basement is finished with 9’ ceilings, 2 beds and 1 bath. It is made for efficiency and impeccable tastes. Outside has a relaxing water feature, covered patio, Pergola, in-ground trampoline… Garage is a large 2.5 w/ a garage door for your golf cart! Across the street is a large pocket park and don't forget, from the front porch are impressive mountain views!
Property Level and Sizes
SqFt Lot
7055.00
Lot Features
Built-in Features, Eat-in Kitchen, Entrance Foyer, Five Piece Bath, Granite Counters, Heated Basement, Kitchen Island, Primary Suite, Open Floorplan, Quartz Counters, Smoke Free, Utility Sink, Walk-In Closet(s)
Lot Size
0.16
Foundation Details
Slab
Basement
Finished,Full,Interior Entry/Standard
Base Ceiling Height
9
Interior Details
Interior Features
Built-in Features, Eat-in Kitchen, Entrance Foyer, Five Piece Bath, Granite Counters, Heated Basement, Kitchen Island, Primary Suite, Open Floorplan, Quartz Counters, Smoke Free, Utility Sink, Walk-In Closet(s)
Appliances
Convection Oven, Dishwasher, Disposal, Dryer, Microwave, Oven, Range Hood, Refrigerator, Washer, Washer/Dryer, Water Purifier
Electric
Central Air
Flooring
Carpet, Tile, Wood
Cooling
Central Air
Heating
Electric, Forced Air, Natural Gas
Utilities
Electricity Connected, Natural Gas Available, Natural Gas Connected
Exterior Details
Features
Lighting, Private Yard, Rain Gutters, Water Feature
Patio Porch Features
Covered,Front Porch
Lot View
Mountain(s)
Water
Public
Sewer
Public Sewer
Land Details
PPA
3656250.00
Road Frontage Type
Public Road
Road Responsibility
Public Maintained Road
Road Surface Type
Paved
Garage & Parking
Parking Spaces
1
Parking Features
Concrete, Garage, Oversized
Exterior Construction
Roof
Composition
Construction Materials
Brick, Frame, Stucco
Architectural Style
Contemporary
Exterior Features
Lighting, Private Yard, Rain Gutters, Water Feature
Window Features
Double Pane Windows, Window Coverings
Security Features
Smoke Detector(s)
Builder Name 1
Oakwood Homes, LLC
Builder Source
Public Records
Financial Details
PSF Total
$142.37
PSF Finished All
$151.48
PSF Finished
$147.69
PSF Above Grade
$222.43
Previous Year Tax
5849.00
Year Tax
2018
Primary HOA Management Type
Professionally Managed
Primary HOA Name
MSI Group
Primary HOA Phone
970-635-0498
Primary HOA Website
www.msihoa.com
Primary HOA Amenities
Clubhouse,Fitness Center,Park,Pool
Primary HOA Fees Included
Maintenance Grounds
Primary HOA Fees
0.00
Primary HOA Fees Frequency
None
Location
Schools
Elementary School
Soaring Heights
Middle School
Soaring Heights
High School
Erie
Walk Score®
Contact me about this property
James T. Wanzeck
RE/MAX Professionals
6020 Greenwood Plaza Boulevard
Greenwood Village, CO 80111, USA
6020 Greenwood Plaza Boulevard
Greenwood Village, CO 80111, USA
- (303) 887-1600 (Mobile)
- Invitation Code: masters
- jim@jimwanzeck.com
- https://JimWanzeck.com
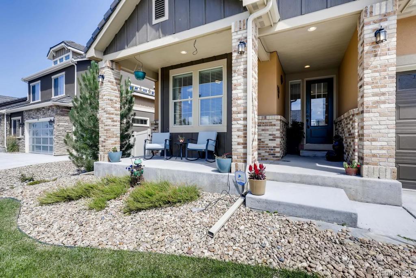
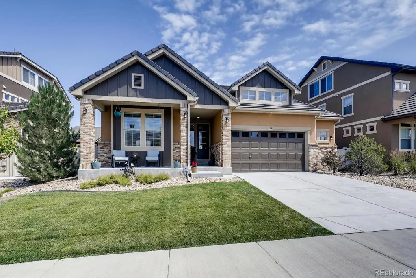
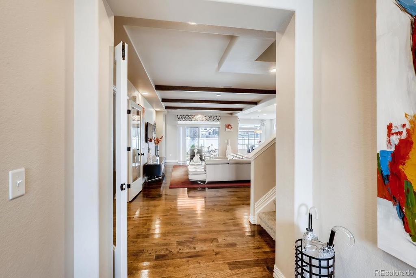
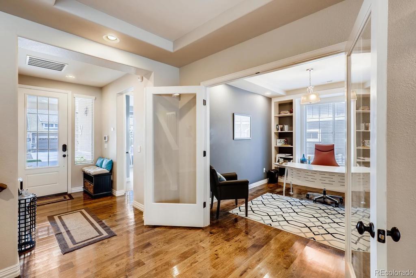
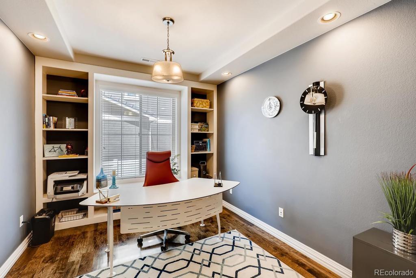
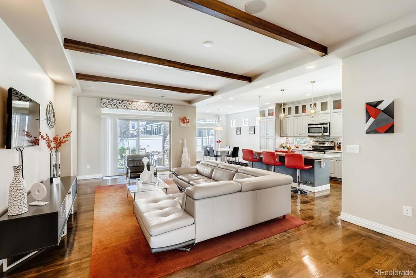
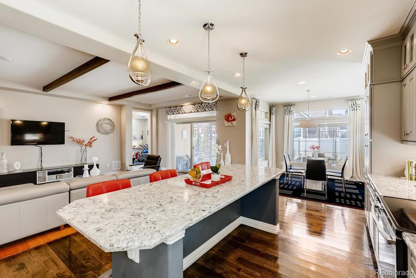
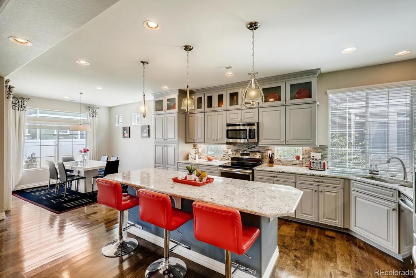
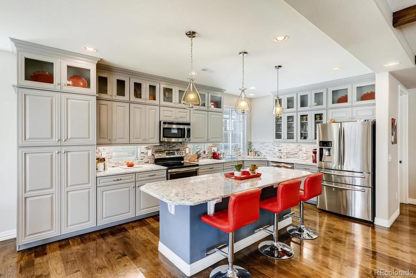
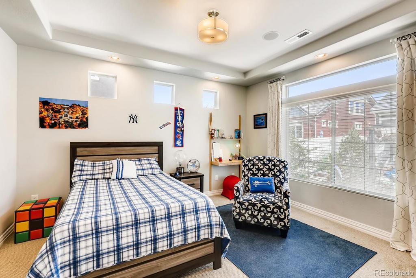
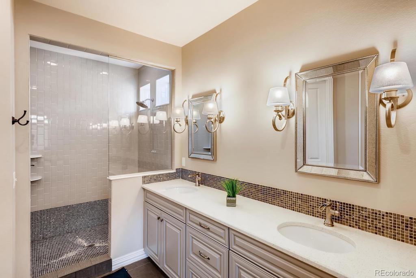
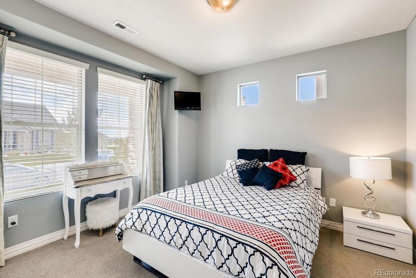
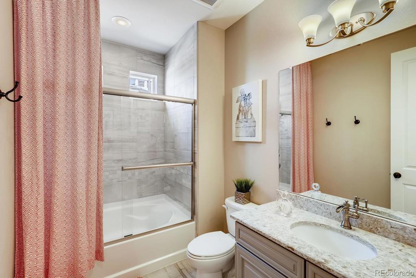
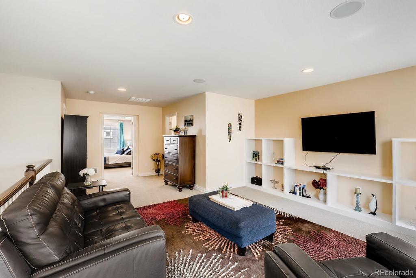
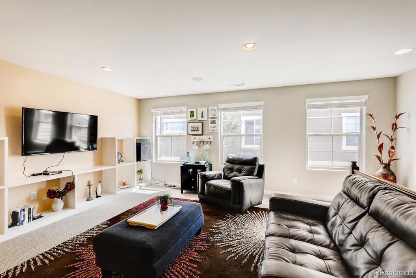
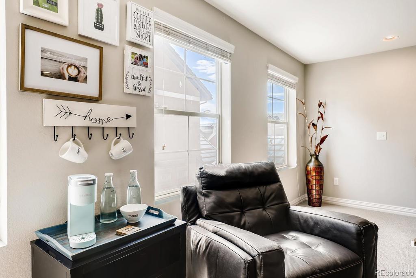
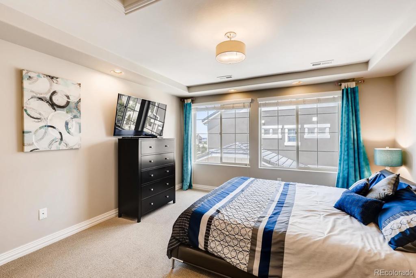
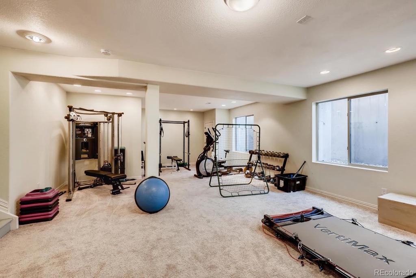
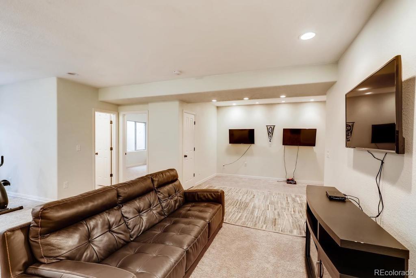
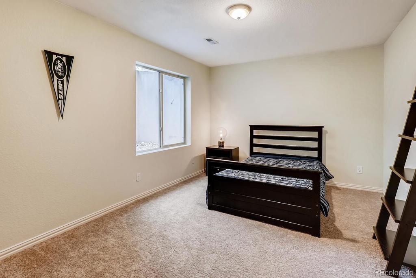
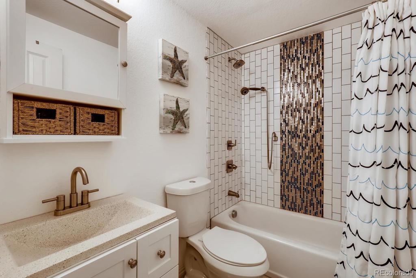
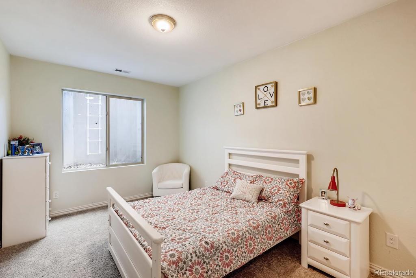
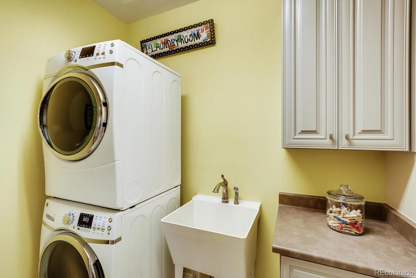
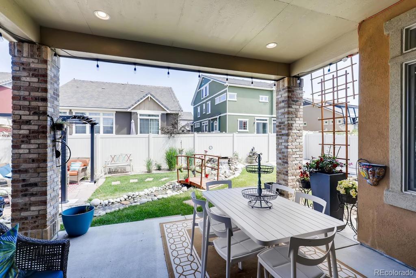
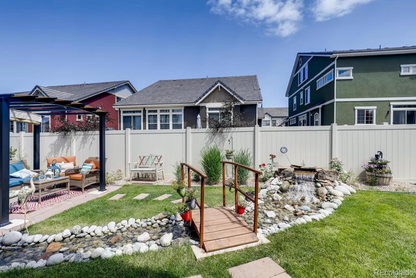
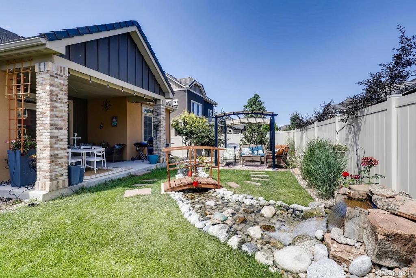
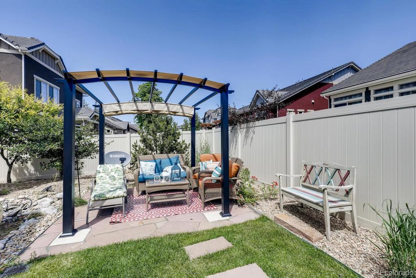
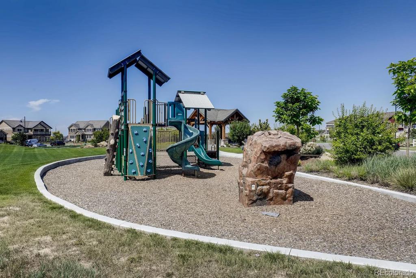
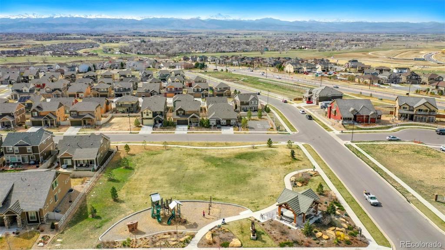
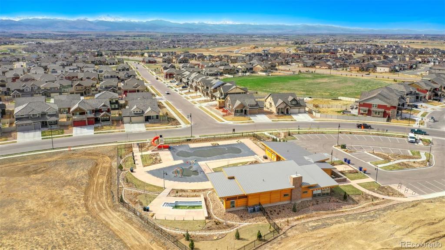
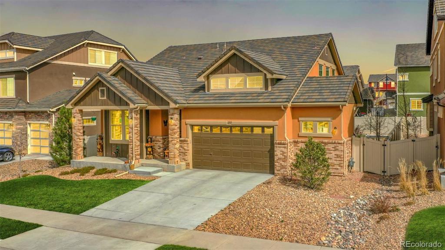


 Menu
Menu


