5779 Desert Inn Loop
Elizabeth, CO 80107 — Elbert county
Price
$414,500
Sqft
3364.00 SqFt
Baths
2
Beds
3
Description
SUCH AN AMAZING VALUE FOR NEW CONSTRUCTION WITH FENCING, LANDSCAPING, and IRRIGATION! All the perks of new construction, with none of the hassles! Welcome home to single-level living at it's finest in Spring Valley Ranch! The spacious, open floor plan boasts a beautiful dining room, kitchen and family room with tons of natural light throughout. The well-appointed kitchen provides tons of cabinet space, a large pantry, granite countertops, and stainless appliances. All bedrooms are located on the main level and just a few steps from the laundry room and main living area. Spacious master suite offers an abundance of natural light, an ensuite with granite countertops, a separate garden tub and shower, and a generous sized walk-in closet! The basement is HUGE, with high ceilings and rough-in plumbing., just waiting for your finishing touches! Home sits on approximately 1/3rd of an acre and is fully fenced with split rail and dog fence. New owners have the option to add an outbuilding or garage on this spacious lot (Design would require HOA approval and permit pulled through Elbert county building department). Substantial completion of the landscaping includes irrigation, sod, edging, fruit trees, and mulch. Living so close to an 18-hole public course with a full-service bar and grill is every golfer's dream! There is so much to love about this beautiful home and community, come see it today!
Property Level and Sizes
SqFt Lot
13591.00
Lot Features
Ceiling Fan(s), Granite Counters, Master Suite, Open Floorplan, Pantry, Walk-In Closet(s)
Lot Size
0.31
Basement
Bath/Stubbed,Full,Unfinished
Interior Details
Interior Features
Ceiling Fan(s), Granite Counters, Master Suite, Open Floorplan, Pantry, Walk-In Closet(s)
Appliances
Dishwasher, Disposal, Microwave, Oven, Range Hood, Refrigerator
Laundry Features
In Unit
Electric
Central Air
Flooring
Carpet, Laminate, Tile
Cooling
Central Air
Heating
Forced Air
Utilities
Cable Available, Electricity Connected, Natural Gas Connected
Exterior Details
Features
Private Yard
Patio Porch Features
Covered,Patio
Water
Public
Sewer
Public Sewer
Land Details
PPA
1335483.87
Road Frontage Type
Public Road
Road Responsibility
Public Maintained Road
Road Surface Type
Paved
Garage & Parking
Parking Spaces
1
Parking Features
Concrete
Exterior Construction
Roof
Composition
Construction Materials
Brick, Wood Siding
Architectural Style
Traditional
Exterior Features
Private Yard
Window Features
Window Coverings
Builder Name 1
LGI Homes
Builder Source
Public Records
Financial Details
PSF Total
$123.07
PSF Finished
$247.02
PSF Above Grade
$247.02
Previous Year Tax
4201.00
Year Tax
2019
Primary HOA Management Type
Professionally Managed
Primary HOA Name
Spring Valley Ranch Master Owner's Association
Primary HOA Phone
(303) 841-8658
Primary HOA Amenities
Golf Course
Primary HOA Fees Included
Trash
Primary HOA Fees
126.00
Primary HOA Fees Frequency
Quarterly
Primary HOA Fees Total Annual
504.00
Location
Schools
Elementary School
Singing Hills
Middle School
Elizabeth
High School
Elizabeth
Walk Score®
Contact me about this property
James T. Wanzeck
RE/MAX Professionals
6020 Greenwood Plaza Boulevard
Greenwood Village, CO 80111, USA
6020 Greenwood Plaza Boulevard
Greenwood Village, CO 80111, USA
- (303) 887-1600 (Mobile)
- Invitation Code: masters
- jim@jimwanzeck.com
- https://JimWanzeck.com
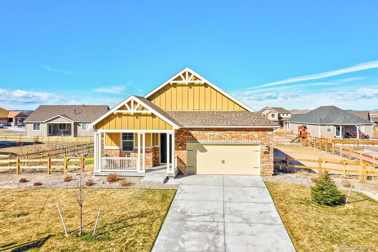
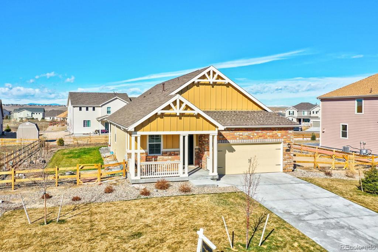
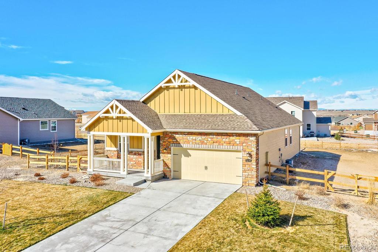
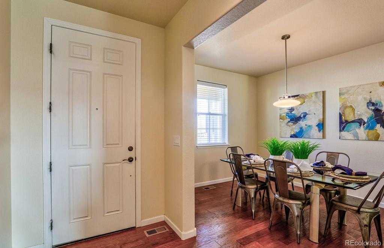
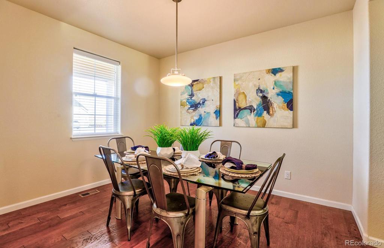
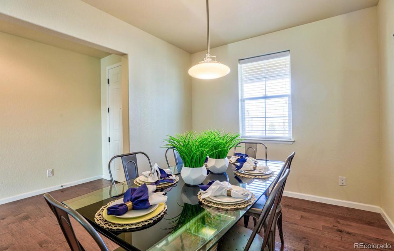
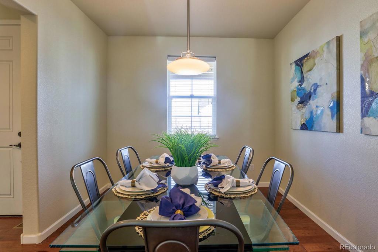
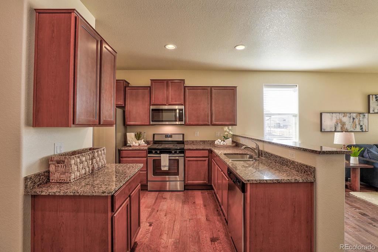
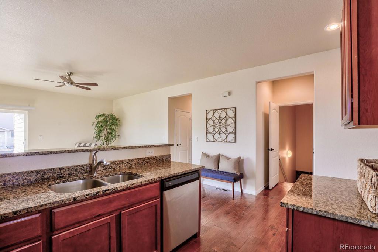
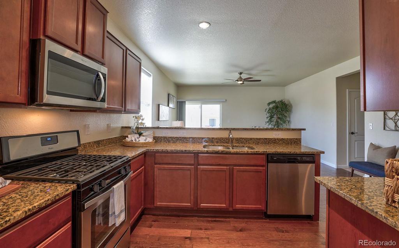
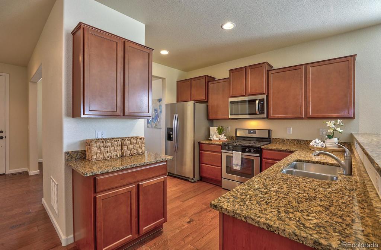
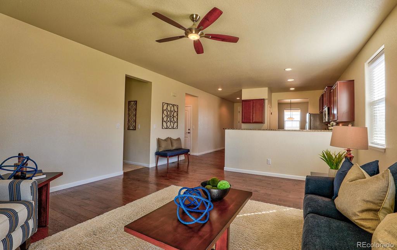
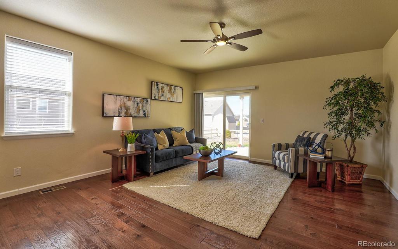
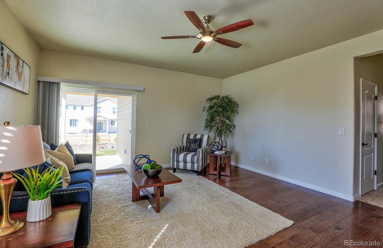
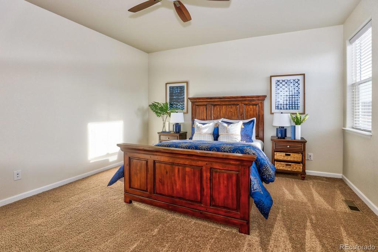
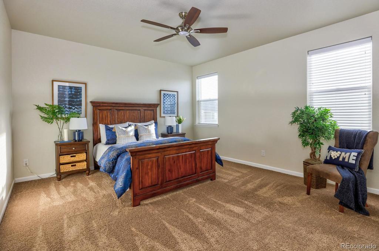
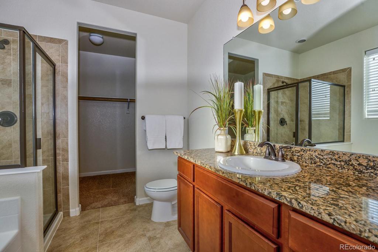
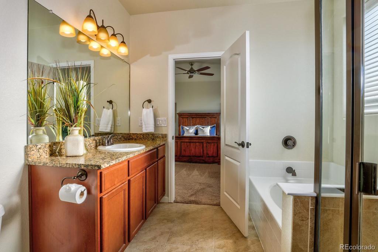
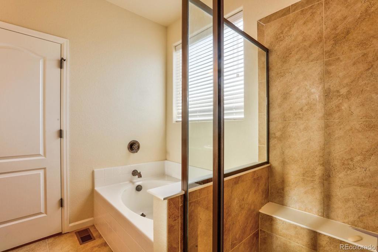
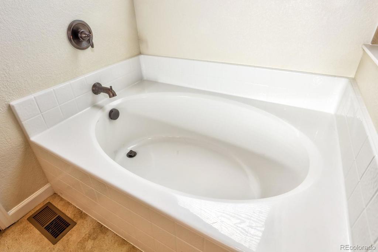
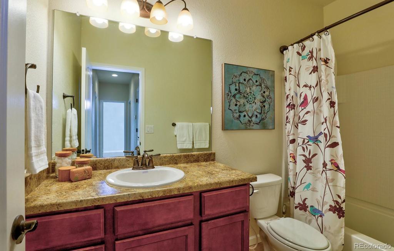
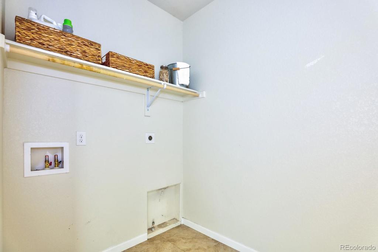
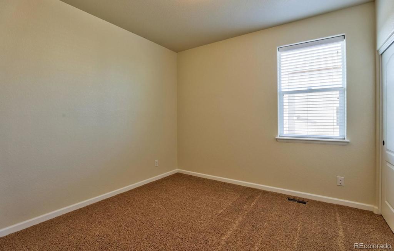
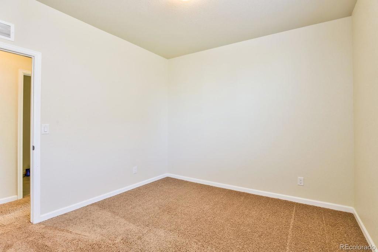
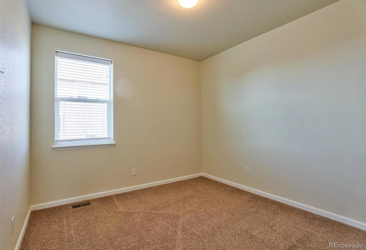
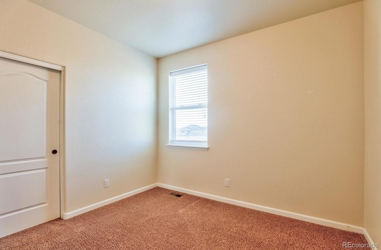
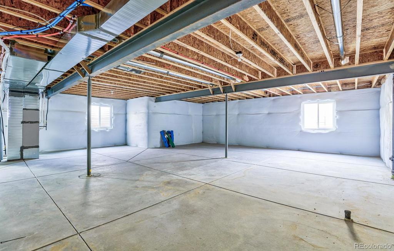
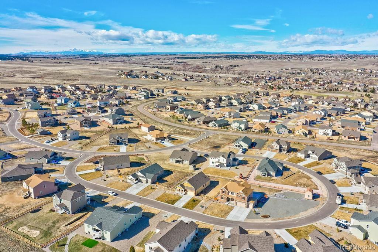
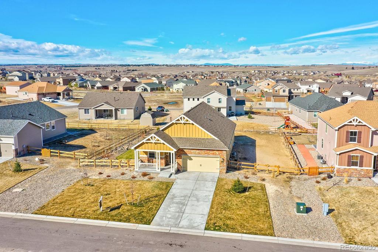
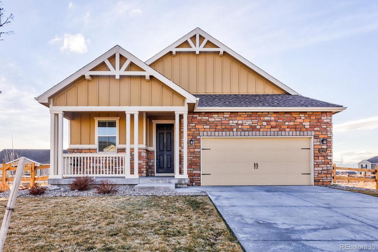
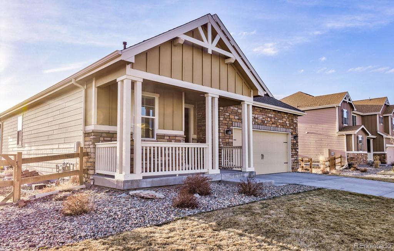
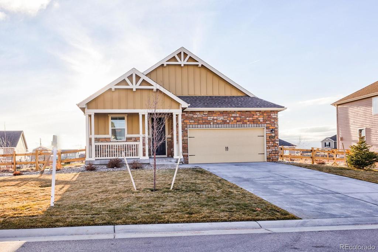
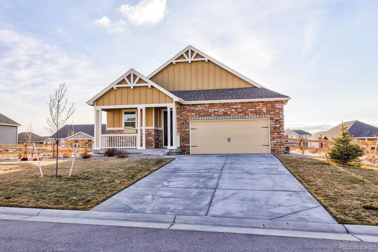
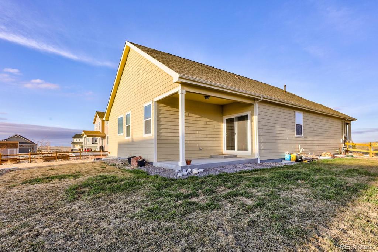
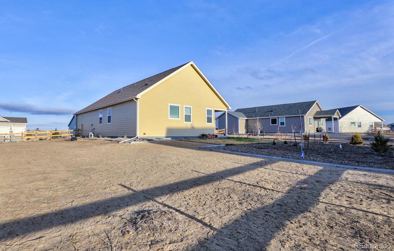
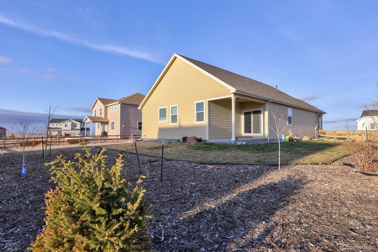


 Menu
Menu


