5522 Bear Creek Loop
Elizabeth, CO 80107 — Elbert county
Price
$549,999
Sqft
3610.00 SqFt
Baths
3
Beds
5
Description
Previous buyers walked, their loss is your gain. Would you rather have NEW or PERFECT? Welcome home to 5522 Bear Creek Loop where you can have both! Seller relocates and gives an amazing opportunity to purchase this gorgeous ranch-style home backing to open space; loaded with upgrades and after builder updates. Nothing left to do here but move in and enjoy this premium lot and first time to market home. The Breckenridge Model is a terrific floor plan with all main floor living; open and light and bright featuring engineered wood floors with the guest bedrooms opposite of the large master suite. Gourmet kitchen with granite, upgrades like under and over cabinetry lighting, modern range hood, gas cooktop and stainless steel appliances included. Great room concept has formal dining and cozy living with gas fireplace with blower featuring custom mantle. Large master suite has huge walk in closet with built-ins and sleek master bathroom. High end blinds throughout home. The VIEWS from the back deck are incredible of the front range mountains and because this lot backs to open space, you have unobstructed privacy. FINISHED Walk-Out basement is the best basement you'll see, tons of natural light with giant bedrooms and large bathroom plus storage space or finish another bedroom. EVERYTHING is done on the exterior for you including the back easy-keep landscaping with extended concrete patio and a 20x20 pad for the shop of your dreams or one amazing basketball court. All trees/plants have a drip system. Great location just minutes from Parker in a wonderful golf course community with renowned club house and restaurant. CLEAN AND READY TO GO, this one will not last long. Why wait for new when you can have it all now.
Property Level and Sizes
SqFt Lot
15246.00
Lot Features
Ceiling Fan(s), Entrance Foyer, Granite Counters, Primary Suite, No Stairs, Open Floorplan, Smoke Free, Walk-In Closet(s)
Lot Size
0.35
Basement
Daylight, Finished, Full, Walk-Out Access
Interior Details
Interior Features
Ceiling Fan(s), Entrance Foyer, Granite Counters, Primary Suite, No Stairs, Open Floorplan, Smoke Free, Walk-In Closet(s)
Appliances
Cooktop, Dishwasher, Disposal, Microwave, Oven, Range Hood, Refrigerator, Self Cleaning Oven
Electric
Air Conditioning-Room
Cooling
Air Conditioning-Room
Heating
Forced Air
Fireplaces Features
Great Room
Utilities
Electricity Connected, Natural Gas Connected
Exterior Details
Water
Public
Sewer
Public Sewer
Land Details
Road Responsibility
Public Maintained Road
Road Surface Type
Paved
Garage & Parking
Parking Features
Concrete
Exterior Construction
Roof
Composition
Construction Materials
Cement Siding
Builder Name 1
LGI Homes
Builder Source
Public Records
Financial Details
Previous Year Tax
4107.00
Year Tax
2018
Primary HOA Name
Spring Valley Ranch Master Owners Association
Primary HOA Phone
303841-0456
Primary HOA Fees Included
Trash
Primary HOA Fees
504.00
Primary HOA Fees Frequency
Annually
Location
Schools
Elementary School
Singing Hills
Middle School
Elizabeth
High School
Elizabeth
Walk Score®
Contact me about this property
James T. Wanzeck
RE/MAX Professionals
6020 Greenwood Plaza Boulevard
Greenwood Village, CO 80111, USA
6020 Greenwood Plaza Boulevard
Greenwood Village, CO 80111, USA
- (303) 887-1600 (Mobile)
- Invitation Code: masters
- jim@jimwanzeck.com
- https://JimWanzeck.com
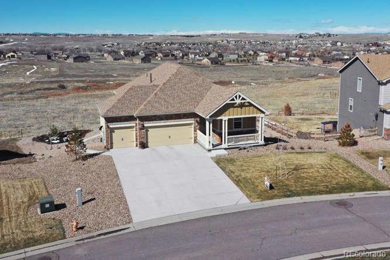
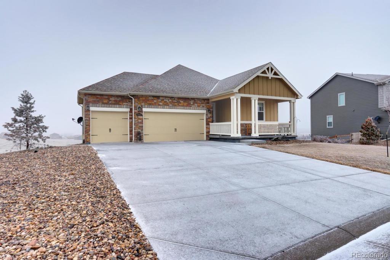
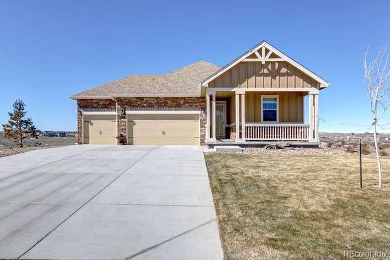
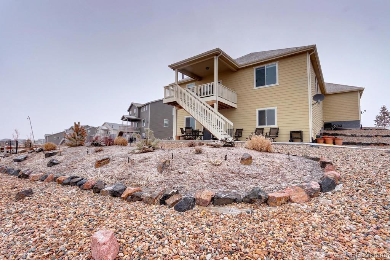
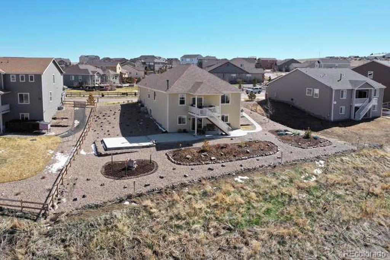
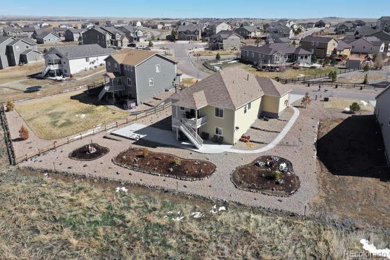
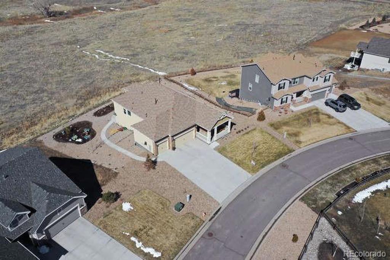
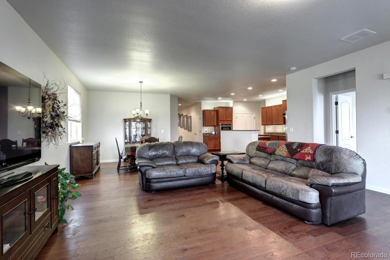
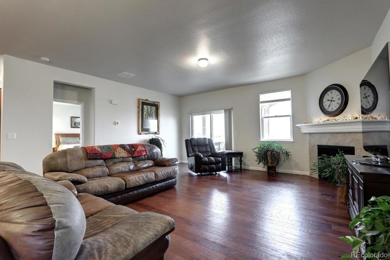
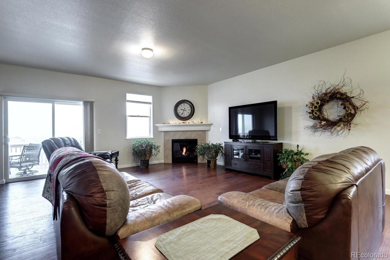
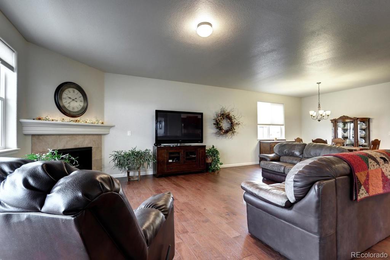
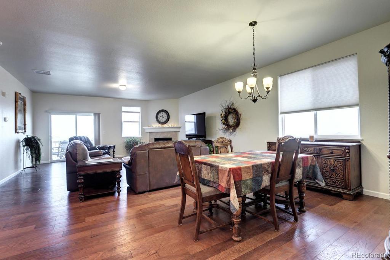
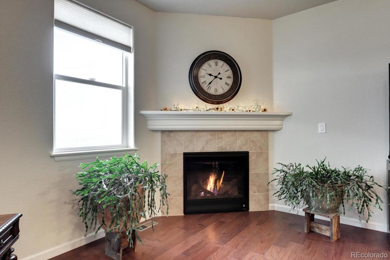
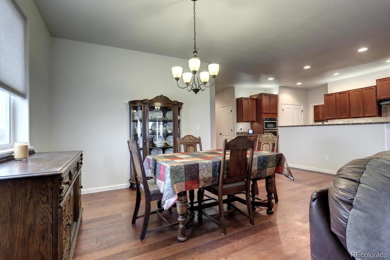
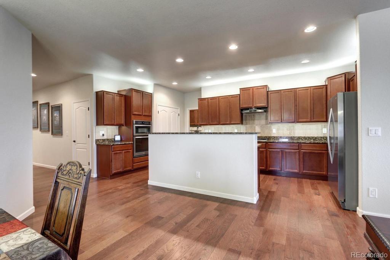
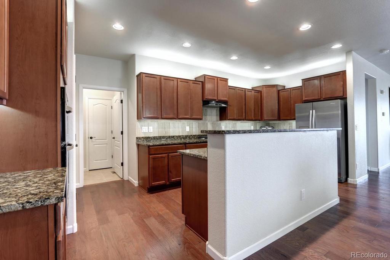
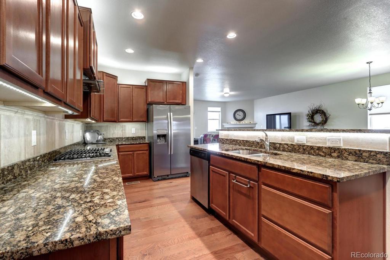
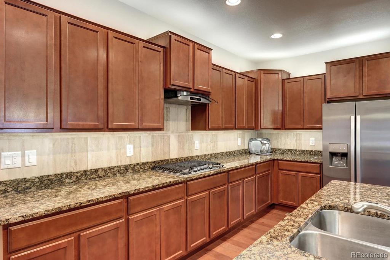
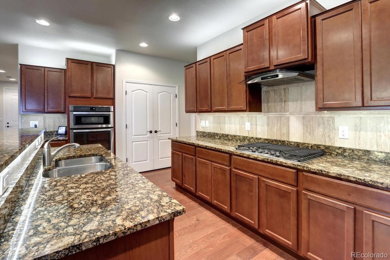
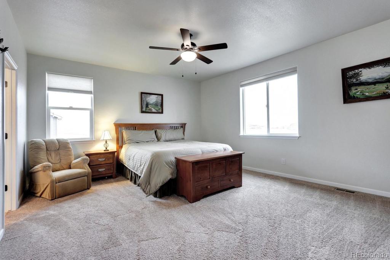
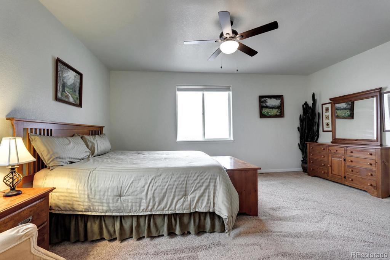
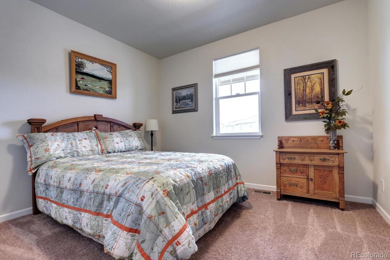
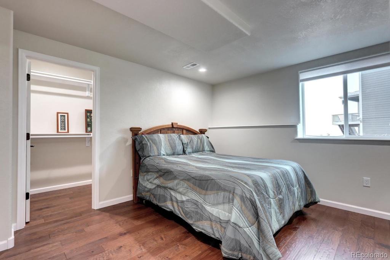
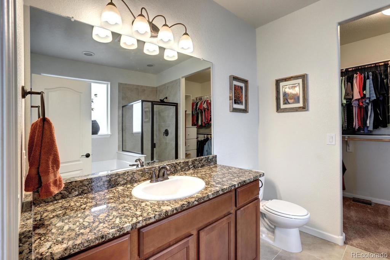
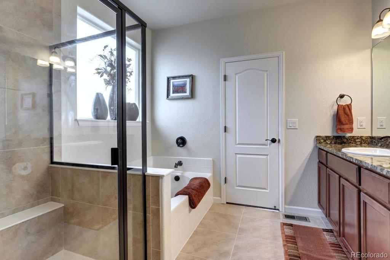
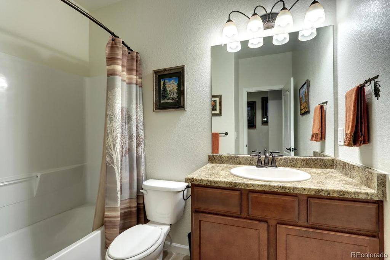
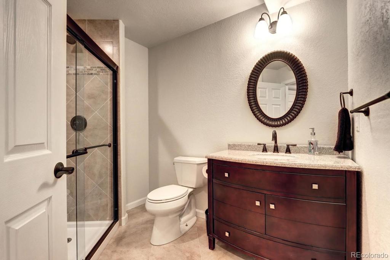
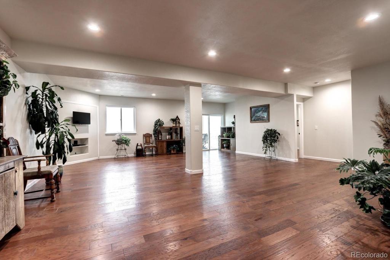
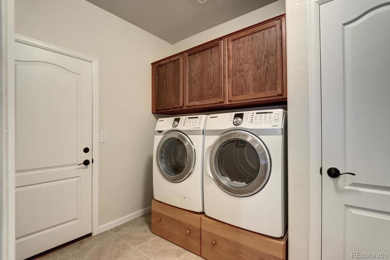
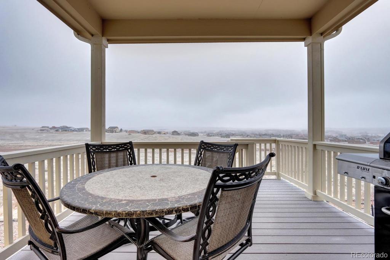
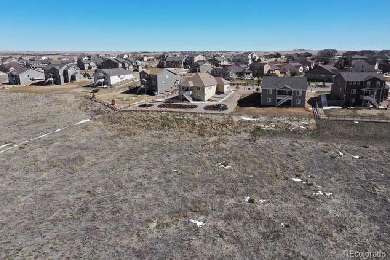
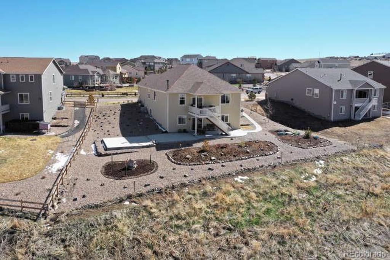
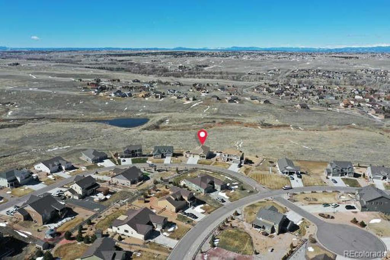
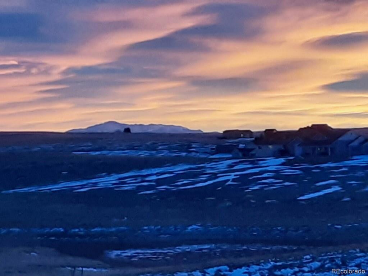


 Menu
Menu


