40950 S Thunder Hill Road
Elizabeth, CO 80107 — Elbert county
Price
$949,900
Sqft
4037.00 SqFt
Baths
5
Beds
4
Description
WOW! Sweeping views in every direction! Country quiet and less than 15 minutes to the Town of Parker, this meticulously-maintained horse property on 10 acres is fully fenced and cross-fenced with beautiful 3-rail white vinyl planks and electric entry gate! Grand 2-story foyer with leaded glass door and sidelights, and a beautiful chandelier! Entertaining is a snap in this home! The living room with gleaming wood flooring extends to the formal dining room featuring wainscoting, coffered ceiling and crown molding! Gorgeous kitchen with ample cabinets and granite countertops, a large island with tons of storage space, and all appliances are included! A sunny eating space overlooks the backyard with abundant mature pine trees! The cozy family room with gas fireplace is the perfect area to gather! You'll enjoy the expanded deck, BBQs and great mountain views all year round! Main floor study with wood floors and wainscot! Upstairs is a luxurious master suite and 5-piece bath with His and Hers vanities, jetted tub, walk-in shower with frameless door, and a generous walk-in closet! Bedroom 2 has its own 3/4 bath, and bedrooms 3 and 4 share a Jack n Jill bath! The finished walkout basement boasts a large rec room with wet bar area with microwave, wine fridge and mini fridge, lots of built-in shelving, a 2nd study or guest bedroom, and powder bath! Bring your horses! This home also features a 48x36 4-stall barn and 100x100 arena, paved driveway. No HOA. Click here https://my.matterport.com/show/?m=ycyNmb2xCCr for a 3D Matterport tour or visit https://youtu.be/PU2k9iQhu8w for a walking tour.
Property Level and Sizes
SqFt Lot
462172.00
Lot Features
Ceiling Fan(s), Eat-in Kitchen, Entrance Foyer, Five Piece Bath, Granite Counters, Jack & Jill Bath, Kitchen Island, Master Suite, Vaulted Ceiling(s), Walk-In Closet(s), Wet Bar
Lot Size
10.61
Foundation Details
Slab
Basement
Finished,Walk-Out Access
Interior Details
Interior Features
Ceiling Fan(s), Eat-in Kitchen, Entrance Foyer, Five Piece Bath, Granite Counters, Jack & Jill Bath, Kitchen Island, Master Suite, Vaulted Ceiling(s), Walk-In Closet(s), Wet Bar
Appliances
Cooktop, Dishwasher, Disposal, Down Draft, Microwave, Refrigerator, Wine Cooler
Electric
Central Air
Flooring
Carpet, Tile, Wood
Cooling
Central Air
Heating
Forced Air
Fireplaces Features
Family Room, Gas Log
Exterior Details
Patio Porch Features
Covered,Deck,Patio
Water
Well
Sewer
Septic Tank
Land Details
PPA
88878.42
Well Type
Private
Well User
Domestic
Garage & Parking
Parking Spaces
1
Parking Features
Finished, Oversized
Exterior Construction
Roof
Composition
Construction Materials
Stucco
Architectural Style
Traditional
Security Features
Security System
Builder Source
Public Records
Financial Details
PSF Total
$233.59
PSF Finished
$244.49
PSF Above Grade
$355.05
Previous Year Tax
3891.00
Year Tax
2018
Primary HOA Fees
0.00
Location
Schools
Elementary School
Singing Hills
Middle School
Elizabeth
High School
Elizabeth
Walk Score®
Contact me about this property
James T. Wanzeck
RE/MAX Professionals
6020 Greenwood Plaza Boulevard
Greenwood Village, CO 80111, USA
6020 Greenwood Plaza Boulevard
Greenwood Village, CO 80111, USA
- (303) 887-1600 (Mobile)
- Invitation Code: masters
- jim@jimwanzeck.com
- https://JimWanzeck.com
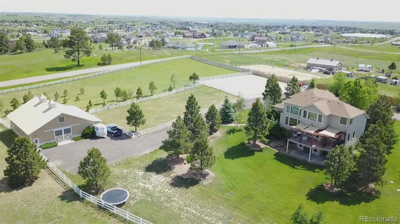
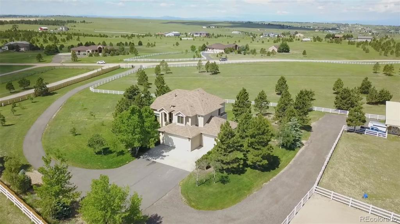
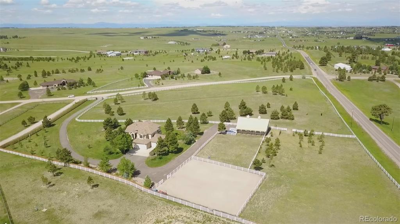
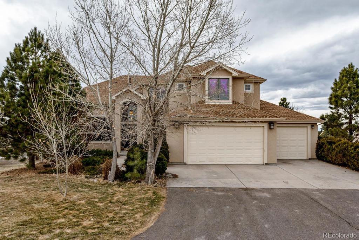
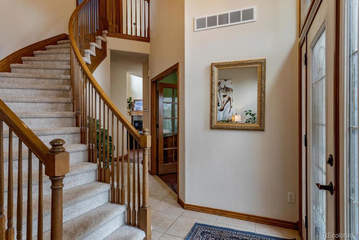
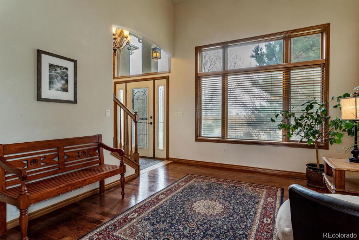
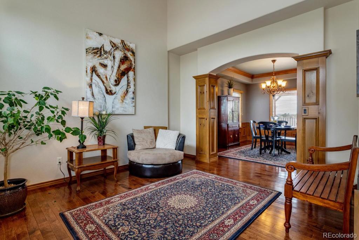
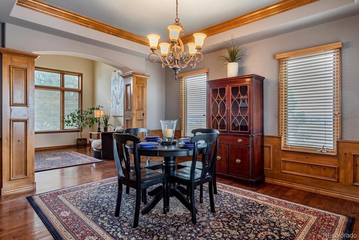
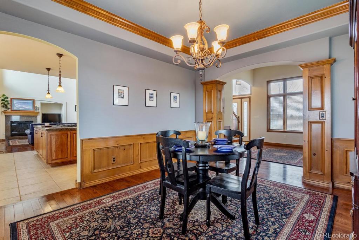
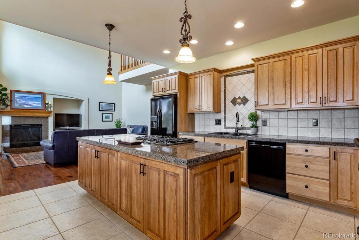
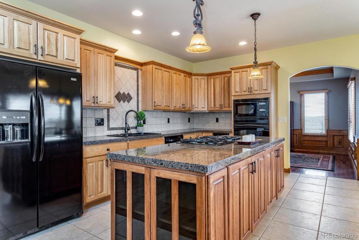
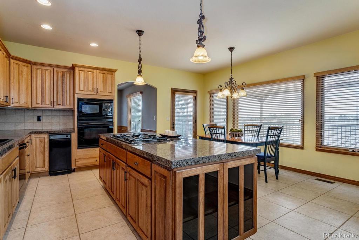
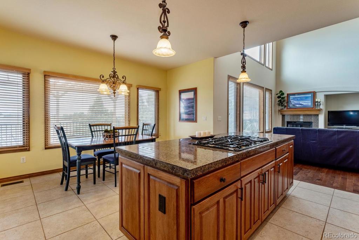
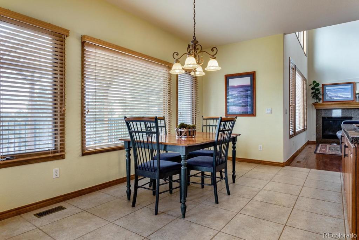
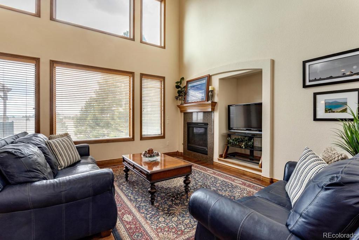
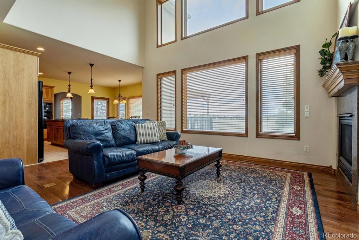
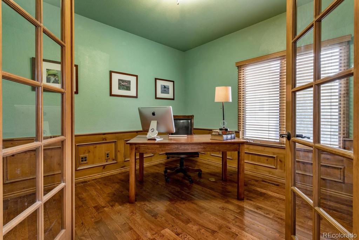
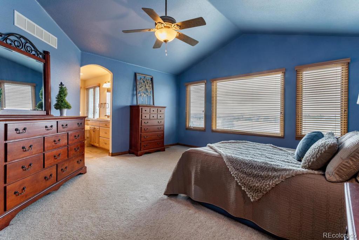
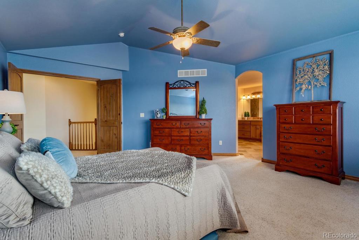
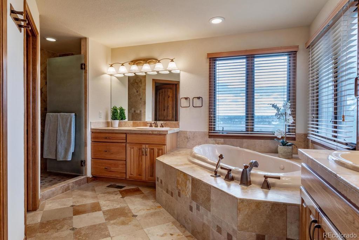
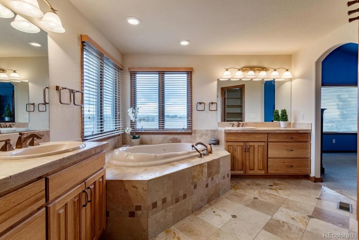
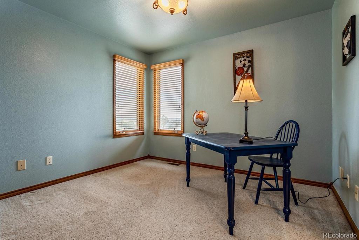
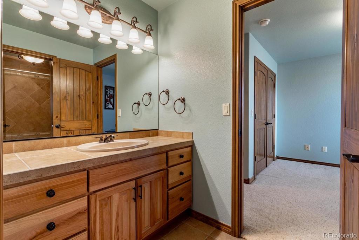
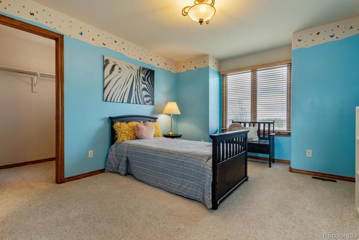
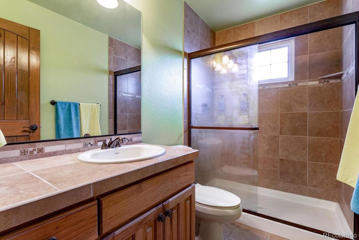
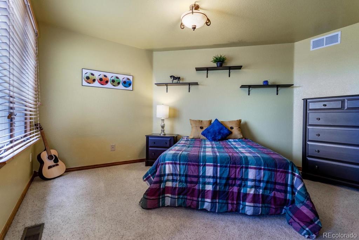
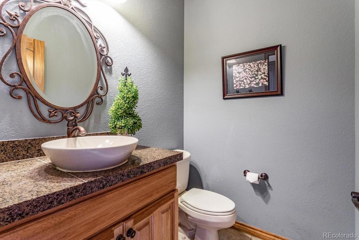
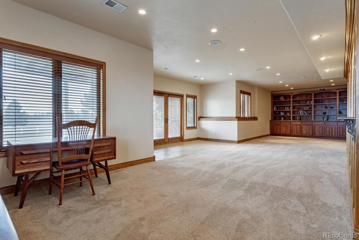
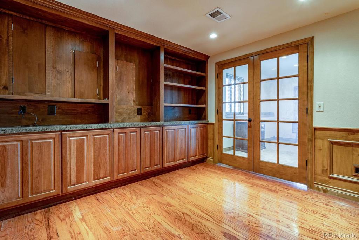
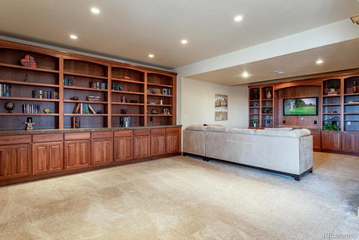
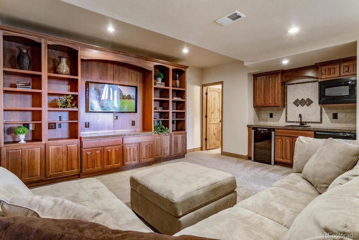
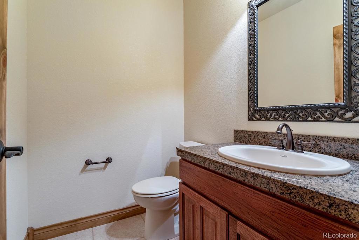
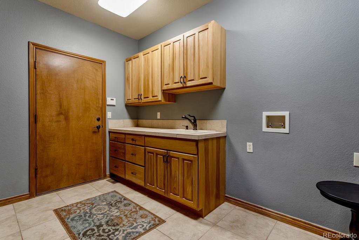
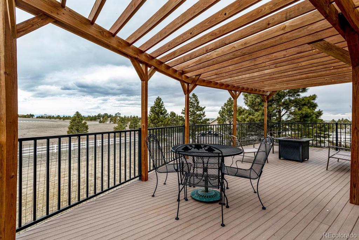
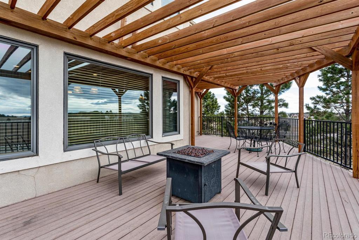
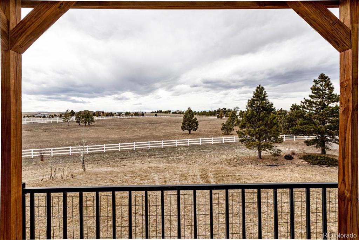
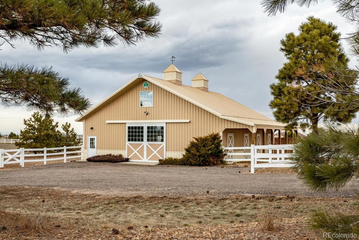
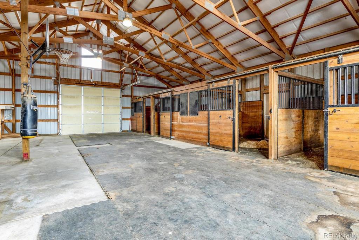
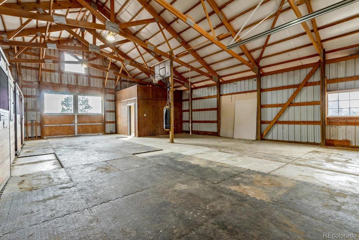
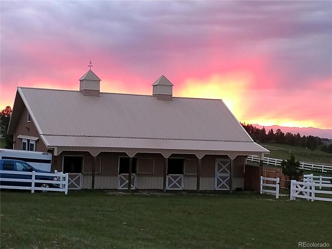


 Menu
Menu


