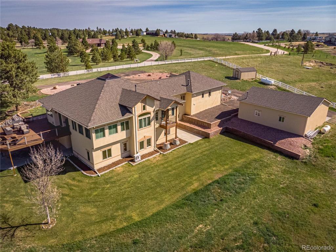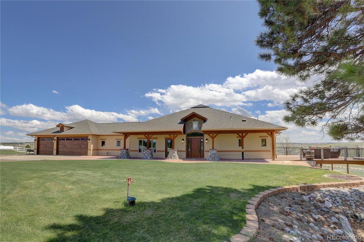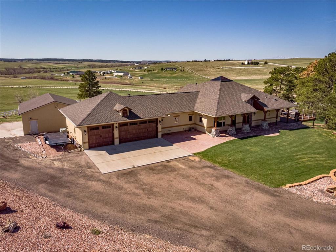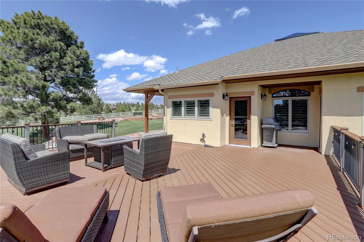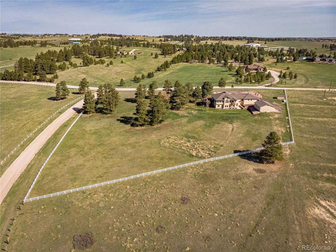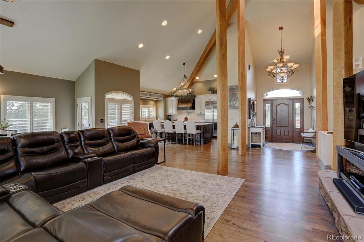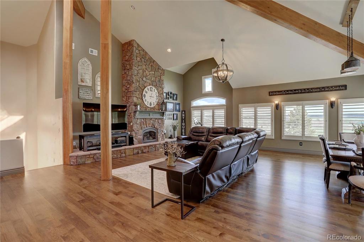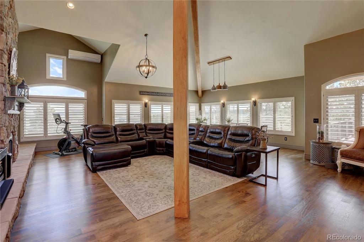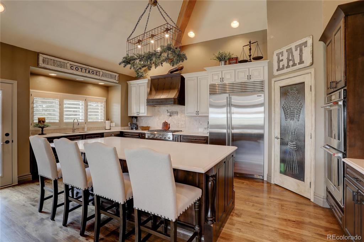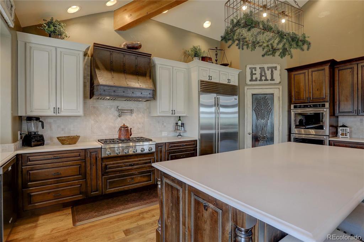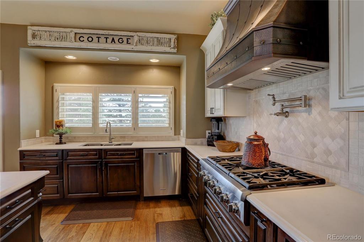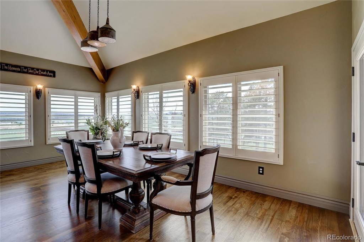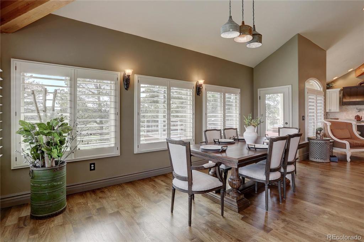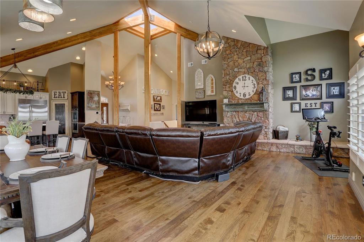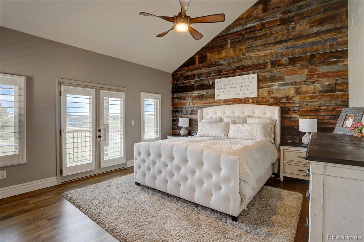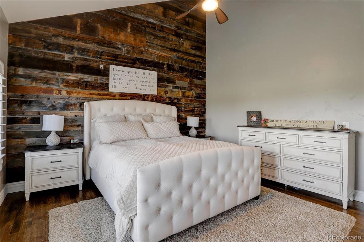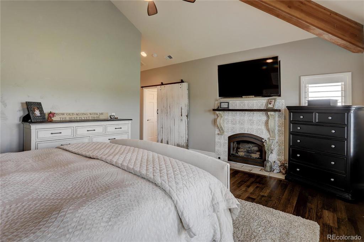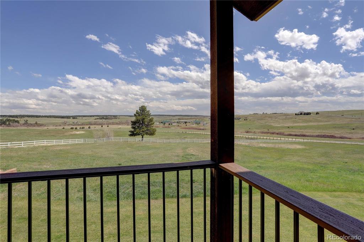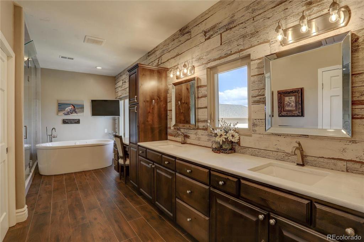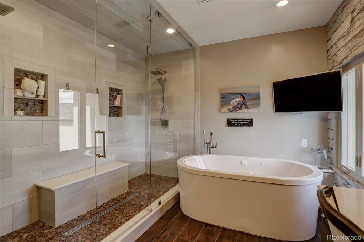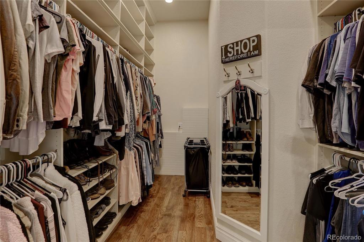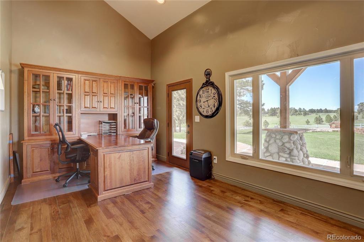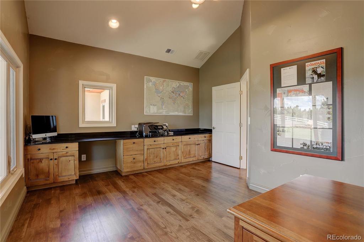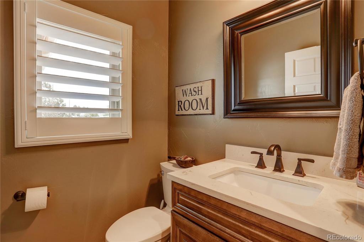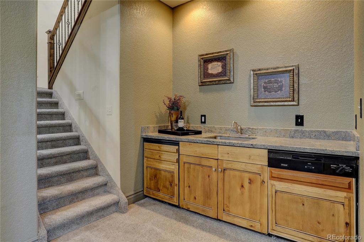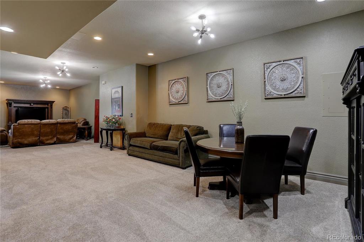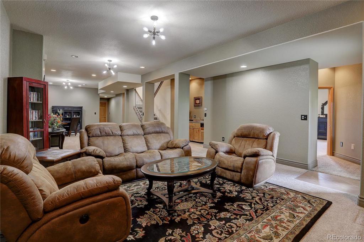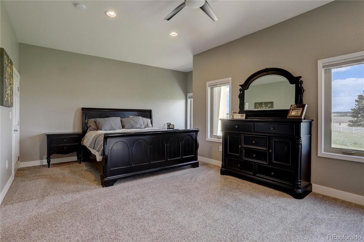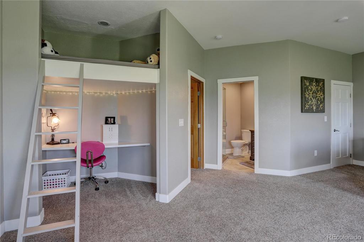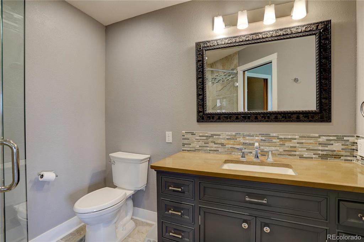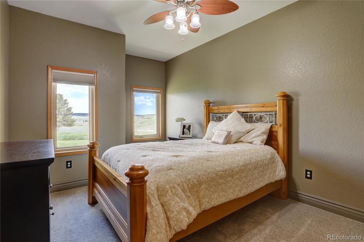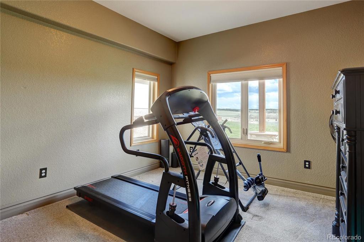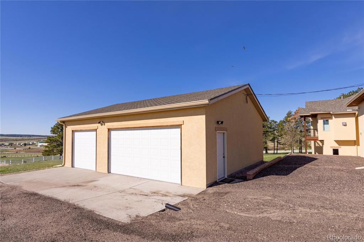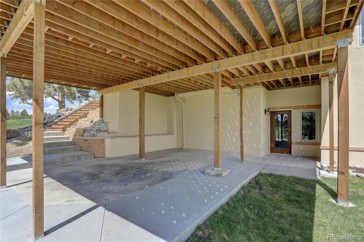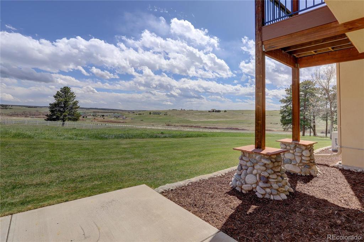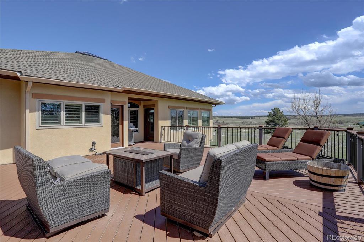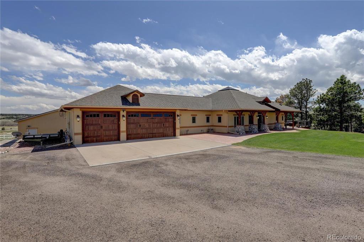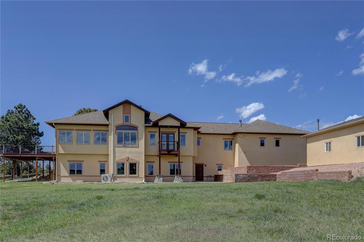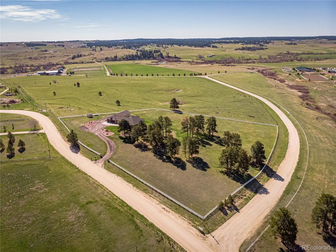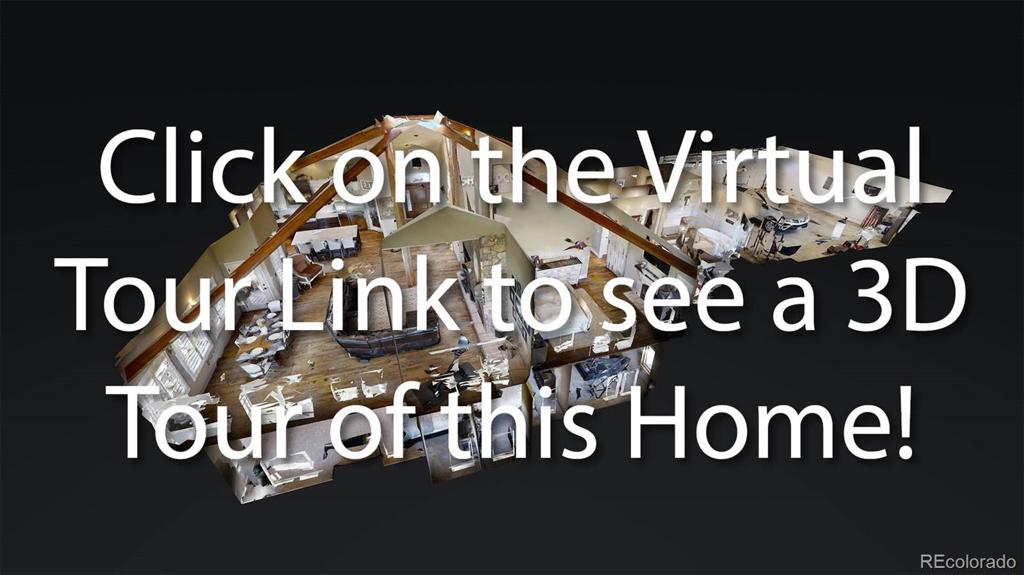Price
$925,000
Sqft
4782.00
Baths
4
Beds
4
Description
Custom ranch walkout beautifully renovated with over $250K in improvements! Ideally located on a serene, fully fenced 5 acre lot just 11 min to Elizabeth and 18 min to downtown Parker! This home has an over-sized 3 car attached garage, a dedicated RV pad and 3 car detached garage that matches the beautiful stucco exterior. Inside be welcomed by a stunning foyer with slate floors that leads to extensive refinished staggered width hardwood floors thru most of the main living area. A breathtaking great room is highlighted with an inspiring wood beam structure flowing to a custom skylight that branches off the vaulted ceiling. In the great room is a handsome floor-to-ceiling stone fireplace with extended stone hearth. Behind the great room is a huge dining room where you can easily entertain a large crowd surrounded by large windows with plantation shutters and two access doors to a brand new deck made for entertaining with views of the land and mature trees on the property. The kitchen is completely renovated with high-end cabinetry, large island breakfast bar, embossed glass pantry and top-of-the-line stainless appliances as well as timeless selections of Quartz countertops and backsplash. The vaulted master has a custom wood accent wall, private covered balcony, a romantic fireplace, custom walk-in closet and custom vintage barn door to the luxurious en-suite which is like walking into a spa! Savor the over-sized jetted tub, expanded dual-head shower and well as a custom vanity and dual sinks. The main level has a large study w/exposed wood beam and built-in work area, remodeled powder bath and laundry and mud area. Wrought iron balusters leads you downstairs to a finished walkout basement including large rec/media room, game area, three large bedrooms including a 2nd master with private remodeled en-suite, another full bath, finished storage room and 2 lower patios!
Virtual Tour / Video
Property Level and Sizes
Interior Details
Exterior Details
Land Details
Garage & Parking
Exterior Construction
Financial Details
Schools
Location
Schools
Walk Score®
Contact Me
About Me & My Skills
At RE/MAX Professionals (formerly Masters Millennium), James T. Wanzeck and his team are dedicated to providing superior customer service and 100% client satisfaction. With over 30 years of experience in the real estate business, Jim has built a successful business fueled by continuous referrals and repeat business from satisfied clients. His commitment to excellence has earned him the respect of hundreds of clients and colleagues.
The Wanzeck Team, which includes Jim's sons Travis and Tyler, specialize in relocation and residential sales. As trusted professionals, advisors, and advocates, they provide solutions to the needs of families, couples, and individuals, and strive to provide clients with opportunities for increased wealth, comfort, and quality shelter.
At RE/MAX Professionals, the Wanzeck Team enjoys the opportunity that the real estate business provides to fulfill the needs of clients on a daily basis. They are dedicated to being trusted professionals who their clients can depend on. If you're moving to Colorado, call Jim for a free relocation package and experience the best in the real estate industry.
My History
Jim Wanzeck, founder of RE/MAX Masters Millennium (now part of RE/MAX Professionals), is a respected leader in the real estate industry. He has received numerous prestigious awards recognizing his outstanding sales production and superior customer service. Jim is also actively involved in leadership roles with local, state, and national Realtor associations.
In addition to residential sales, Jim is an expert in the relocation segment of the real estate business. He has earned the Circle of Legends Award for earning in excess of $10 million in paid commission income within the RE/MAX system, as well as the Realtor of the Year award from the South Metro Denver Realtor Association (SMDRA). Jim has also served as Chairman of the leading real estate organization, the Metrolist Board of Directors, and REcolorado, the largest Multiple Listing Service in Colorado.
RE/MAX Masters Millennium has been recognized as the top producing single-office RE/MAX franchise in the nation for several consecutive years, and number one in the world in 2017. The company is also ranked among the Top 500 Mega Brokers nationally by REAL Trends and among the Top 500 Power Brokers in the nation by RISMedia. The company's use of advanced technology has contributed to its success.
Jim earned his bachelor’s degree from Colorado State University and his real estate broker’s license in 1980.
Following a successful period as a custom home builder, he founded RE/MAX Masters, which grew and evolved into RE/MAX Masters Millennium. Today, the Wanzeck Team is dedicated to helping home buyers and sellers navigate the complexities inherent in today’s real estate transactions. Contact us today to experience superior customer service and the best in the real estate industry.
My Video Introduction
Get In Touch
Complete the form below to send me a message.


 Menu
Menu