5469 Ensenada Street
Denver, CO 80249 — Denver county
Price
$475,000
Sqft
2599.00 SqFt
Baths
3
Beds
3
Description
Price Improvement! NEW PRICE of $475,000 Concession. Grab it now!!!55+ Active Adult Community Living at an affordable price. With a Stunning Open Floor Plan, this beautiful home features complete main floor living with a spacious Great Room, Gourmet Kitchen with a large center island/bar, gorgeous granite counters, stainless steel appliances and cabinets galore to meet all your storage needs. This home was designed with many upgrades including a central vacuum system and floor level sweep inlet. Enjoy entertaining your friends and family with lots of space, tons natural light and access to an enlarged/covered patio for additional room. Cozy up to lovely fireplace that provides a warm ambience for any gathering. The large Master Suite, with its ensuite bathroom, extended vanity, double sinks and large master shower is sure to please. The second bedroom is also spacious and adjacent to a large full bathroom. Retreat upstairs to a second Master Suite, large bathroom and family loft living at its best. This a great addition to the home for you or any guests. This community includes 2 Club Houses, a golf course, a plethora of activities, fitness center, both indoor and outdoor swimming and a huge outdoor patio equipped with Barbecue grills.
Come and visit us, you will fall in love with this house and we welcome your offers to make this your new home!
Property Level and Sizes
SqFt Lot
5775.00
Lot Features
Central Vacuum, Eat-in Kitchen, Entrance Foyer, Granite Counters, Kitchen Island, Primary Suite, Open Floorplan, Smoke Free, Walk-In Closet(s), Wired for Data
Lot Size
0.13
Foundation Details
Slab
Common Walls
No Common Walls
Interior Details
Interior Features
Central Vacuum, Eat-in Kitchen, Entrance Foyer, Granite Counters, Kitchen Island, Primary Suite, Open Floorplan, Smoke Free, Walk-In Closet(s), Wired for Data
Appliances
Convection Oven, Cooktop, Dishwasher, Disposal, Double Oven, Down Draft, Dryer, Gas Water Heater, Microwave, Oven, Range Hood, Refrigerator, Self Cleaning Oven
Electric
Central Air
Flooring
Carpet, Tile, Wood
Cooling
Central Air
Heating
Forced Air
Fireplaces Features
Gas, Great Room
Utilities
Cable Available, Electricity Available, Internet Access (Wired), Natural Gas Available, Phone Available
Exterior Details
Features
Lighting, Private Yard
Water
Public
Sewer
Public Sewer
Land Details
Road Frontage Type
Public
Road Responsibility
Public Maintained Road
Road Surface Type
Paved
Garage & Parking
Parking Features
220 Volts, Concrete, Dry Walled
Exterior Construction
Roof
Composition
Construction Materials
Frame, Stone
Exterior Features
Lighting, Private Yard
Window Features
Double Pane Windows, Window Coverings, Window Treatments
Security Features
Carbon Monoxide Detector(s), Smoke Detector(s)
Builder Name 1
Oakwood Homes, LLC
Builder Source
Public Records
Financial Details
Previous Year Tax
5526.00
Year Tax
2018
Primary HOA Name
MSI LLC
Primary HOA Phone
720-974-4165
Primary HOA Amenities
Clubhouse, Fitness Center, Garden Area, Golf Course, Pool, Tennis Court(s)
Primary HOA Fees
0.00
Primary HOA Fees Frequency
Annually
Location
Schools
Elementary School
Waller
Middle School
DSST: Byers Middle School
High School
DSST: Green Valley Ranch
Walk Score®
Contact me about this property
James T. Wanzeck
RE/MAX Professionals
6020 Greenwood Plaza Boulevard
Greenwood Village, CO 80111, USA
6020 Greenwood Plaza Boulevard
Greenwood Village, CO 80111, USA
- (303) 887-1600 (Mobile)
- Invitation Code: masters
- jim@jimwanzeck.com
- https://JimWanzeck.com
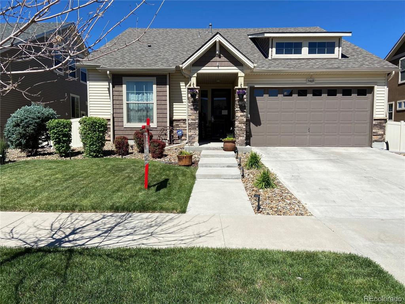
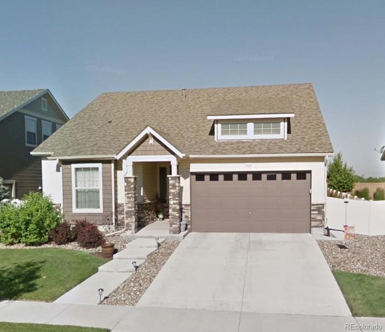
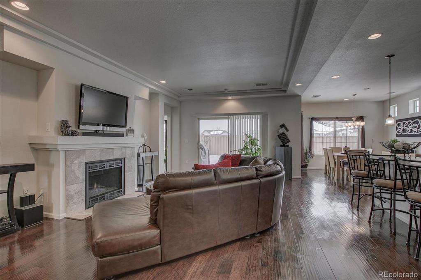
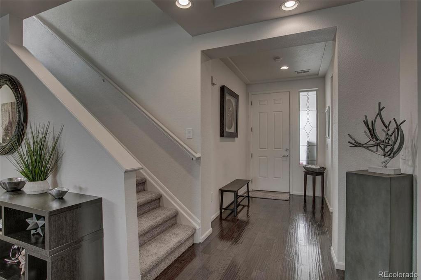
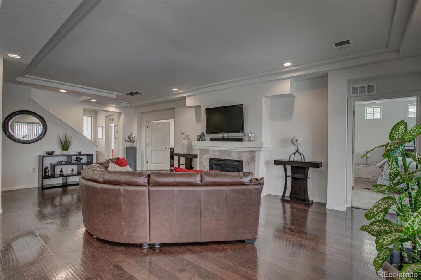
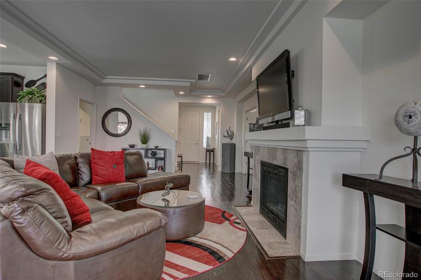
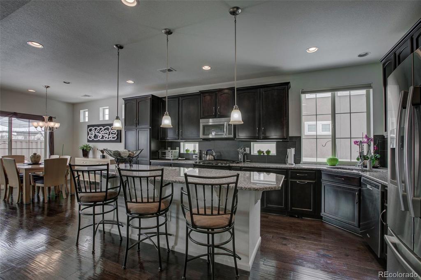
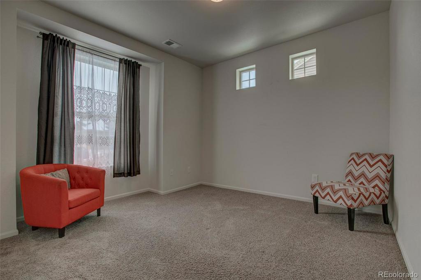
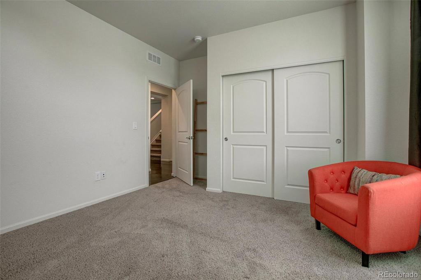
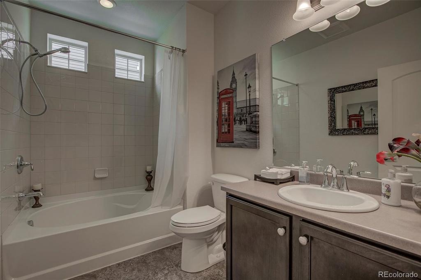
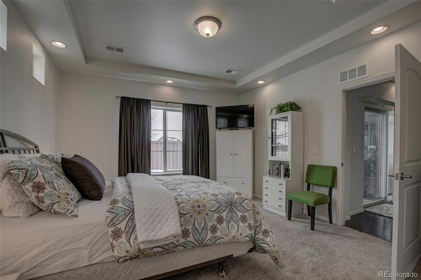
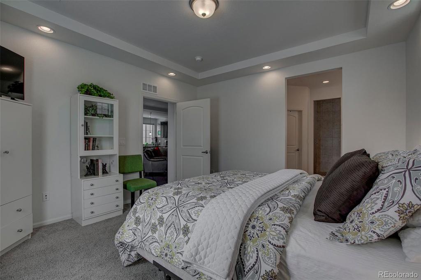
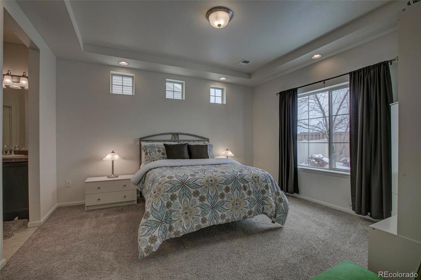
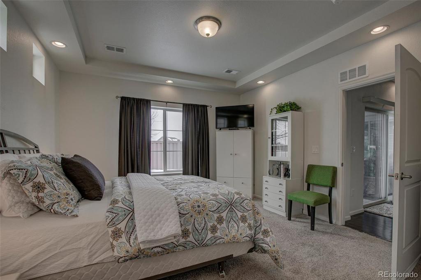
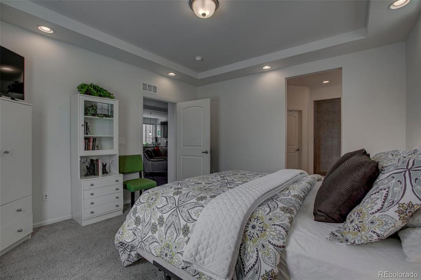
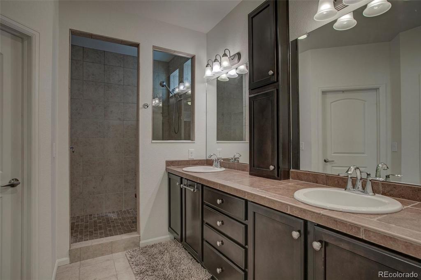
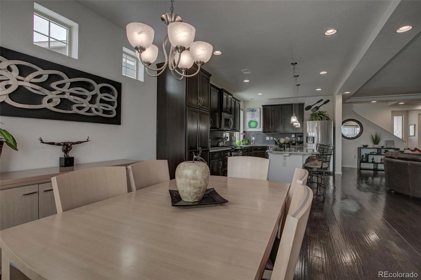
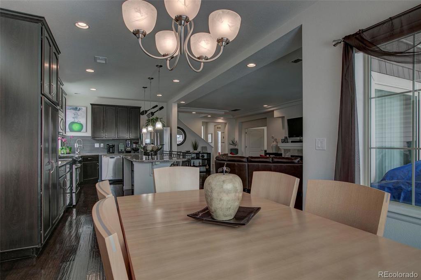
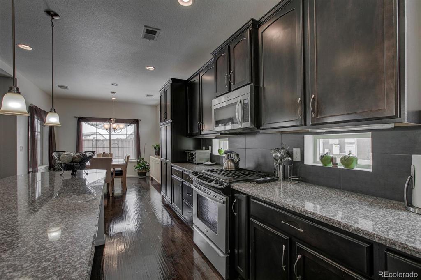
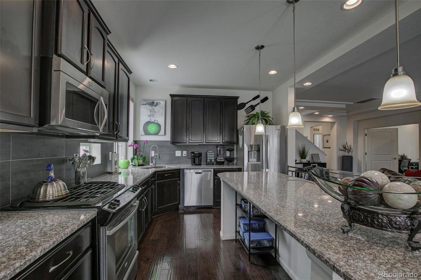
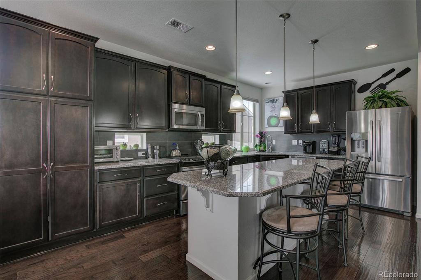
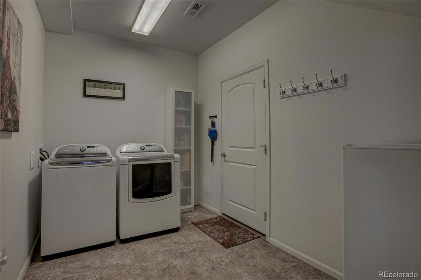
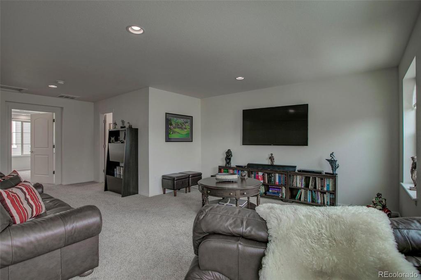
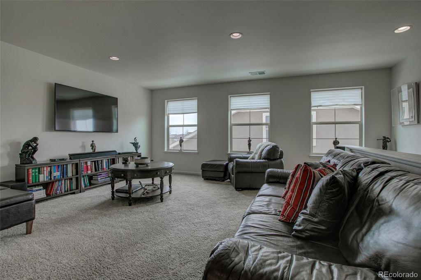
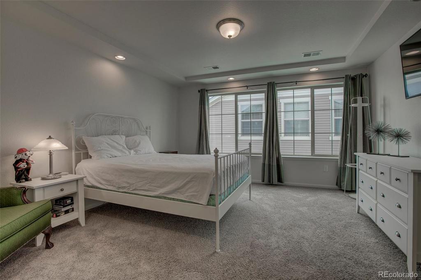
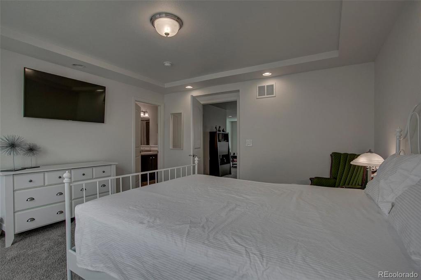
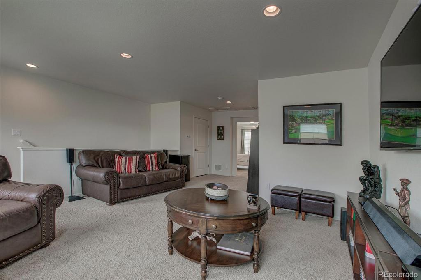
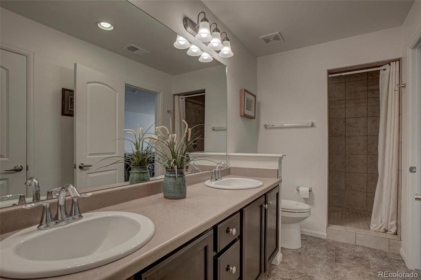


 Menu
Menu


