4807 Dunkirk Street
Denver, CO 80249 — Denver county
Price
$525,000
Sqft
5193.00 SqFt
Baths
5
Beds
5
Description
Welcome home to one of the largest homes in Green Valley Ranch. Picture yourself entertaining on the covered patio. Open floor plan with engineered wood throughout first floor includes bonus room and dining room on main floor. Beautiful kitchen with gas range, upgraded appliances, large island that seats 8, giant pantry, lots of counter and cabinet space. Family room includes beautiful gas fireplace. 5 bedrooms and 3 of them being master suites this is a rare find. Spacious 2nd story main master suite includes a coffee bar space (which could also be used as a vanity), large walk in closet and 5 piece master bath with huge walk-in shower and a soaking tub. 3rd story that has its own Master bedroom, bathroom, and loft perfect living space with privacy from the rest of the home. With a huge unfinished basement that includes a very large crawl space this home has so much space for storage. With this property being less than 5 years old it is practically a new home! Added bonus it is in the center of Green Valley Ranch a 3 to 5 minute walk to dinning, entertainment, King Soopers, The Beer Garden, and the award winning Green Valley Ranch Golf Club (home of the Colorado Open). Don’t miss this show case home as it is a truly a special property.
Property Level and Sizes
SqFt Lot
5699.00
Lot Features
Built-in Features, Ceiling Fan(s), Eat-in Kitchen, Entrance Foyer, Five Piece Bath, Granite Counters, Jack & Jill Bathroom, Kitchen Island, Primary Suite, Open Floorplan, Pantry, Smoke Free, Utility Sink, Walk-In Closet(s)
Lot Size
0.13
Foundation Details
Slab
Basement
Crawl Space, Partial, Unfinished
Interior Details
Interior Features
Built-in Features, Ceiling Fan(s), Eat-in Kitchen, Entrance Foyer, Five Piece Bath, Granite Counters, Jack & Jill Bathroom, Kitchen Island, Primary Suite, Open Floorplan, Pantry, Smoke Free, Utility Sink, Walk-In Closet(s)
Appliances
Dishwasher, Disposal, Microwave, Refrigerator, Self Cleaning Oven
Electric
Central Air
Flooring
Carpet, Laminate, Tile
Cooling
Central Air
Heating
Forced Air, Natural Gas
Fireplaces Features
Family Room, Gas Log
Utilities
Cable Available, Electricity Available, Electricity Connected, Internet Access (Wired), Natural Gas Available, Natural Gas Connected, Phone Available
Exterior Details
Features
Lighting, Rain Gutters
Lot View
Mountain(s)
Water
Public
Sewer
Public Sewer
Land Details
Road Frontage Type
Public
Road Responsibility
Public Maintained Road
Road Surface Type
Paved
Garage & Parking
Parking Features
Concrete
Exterior Construction
Roof
Composition
Construction Materials
Frame, Vinyl Siding
Exterior Features
Lighting, Rain Gutters
Window Features
Double Pane Windows, Window Coverings
Builder Source
Public Records
Financial Details
Previous Year Tax
4822.00
Year Tax
2019
Primary HOA Name
Green Valley Ranch North
Primary HOA Phone
303-369-1800
Primary HOA Amenities
Park
Primary HOA Fees Included
Maintenance Grounds
Primary HOA Fees
0.00
Primary HOA Fees Frequency
Included in Property Tax
Location
Schools
Elementary School
Waller
Middle School
DSST: Green Valley Ranch
High School
High Tech EC
Walk Score®
Contact me about this property
James T. Wanzeck
RE/MAX Professionals
6020 Greenwood Plaza Boulevard
Greenwood Village, CO 80111, USA
6020 Greenwood Plaza Boulevard
Greenwood Village, CO 80111, USA
- (303) 887-1600 (Mobile)
- Invitation Code: masters
- jim@jimwanzeck.com
- https://JimWanzeck.com
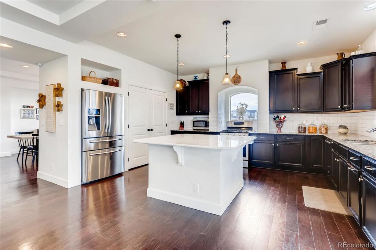
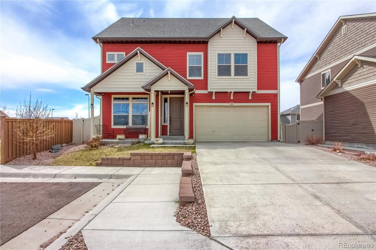
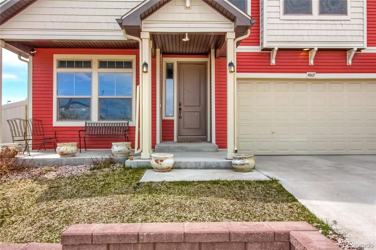
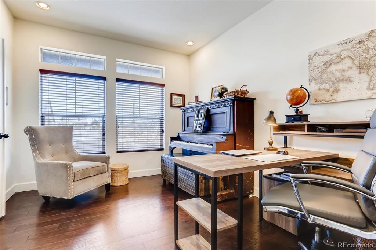
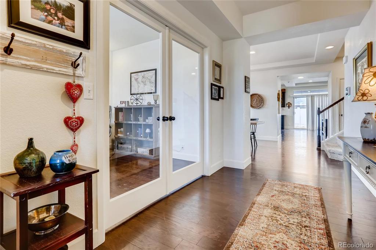
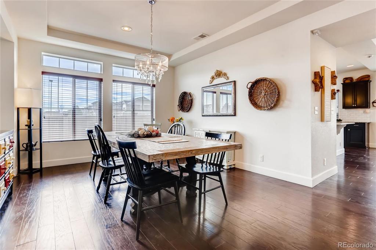
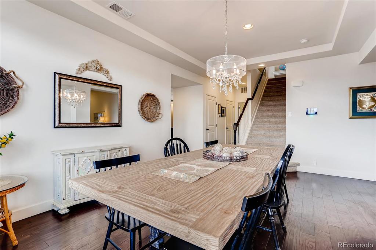
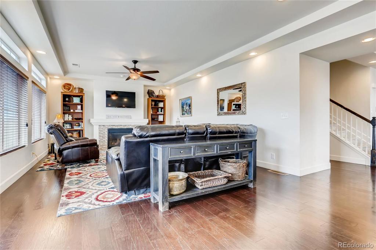
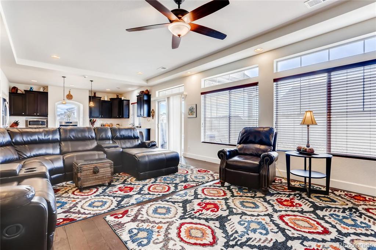
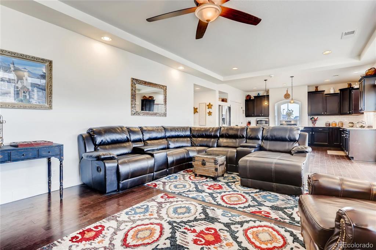
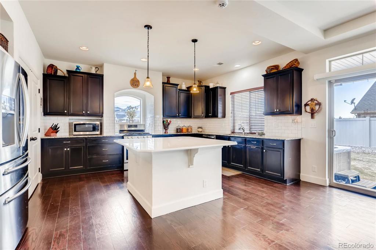
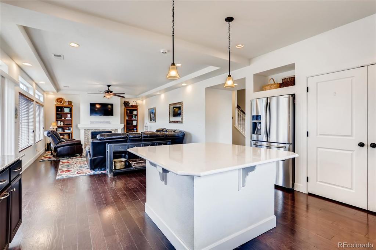
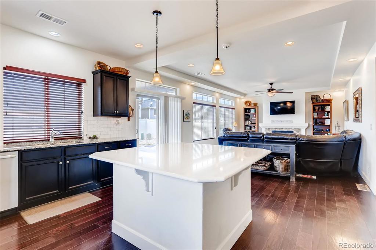
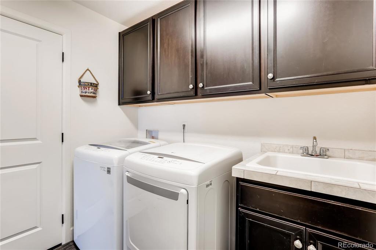
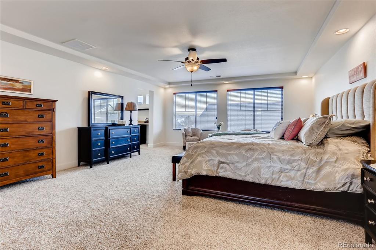
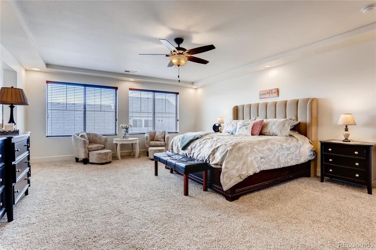
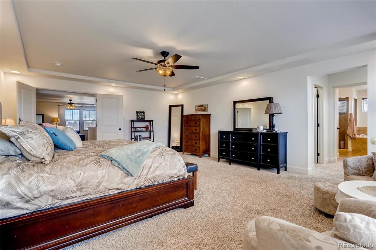
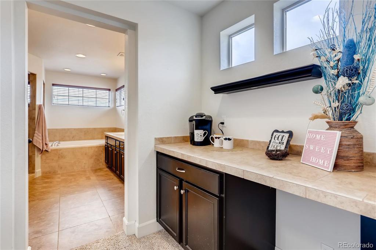
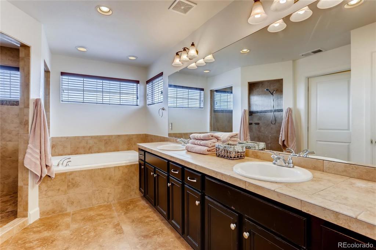
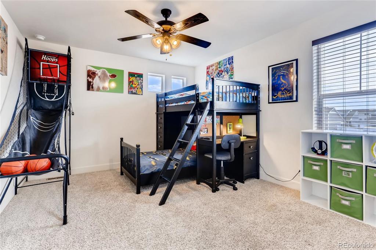
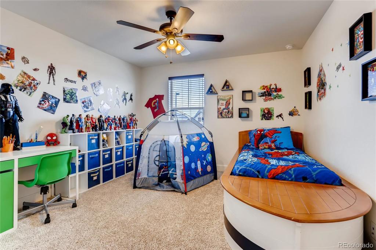
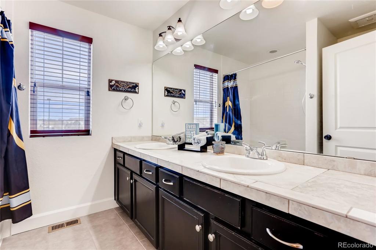
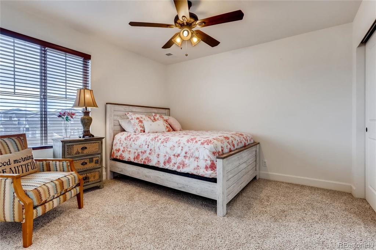
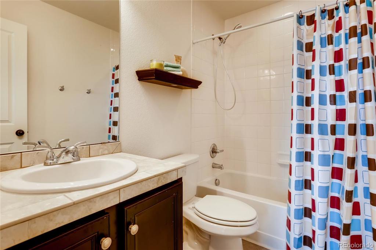
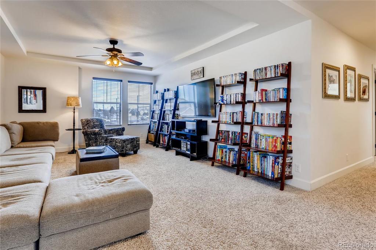
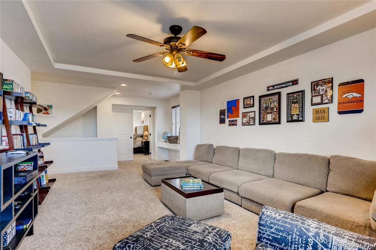
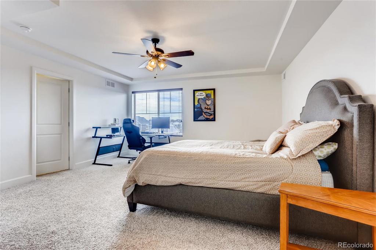
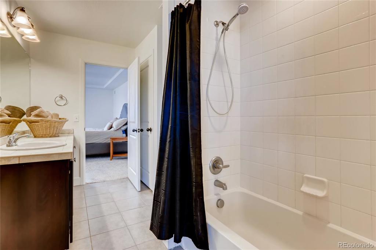
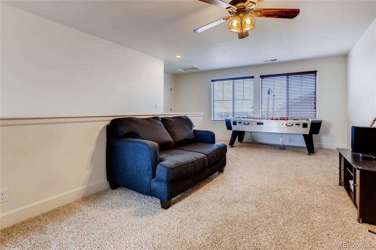
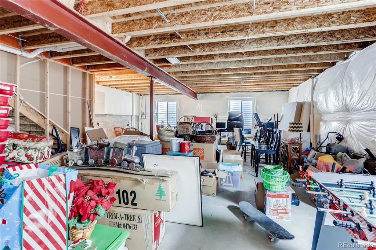
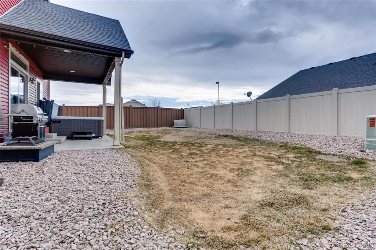
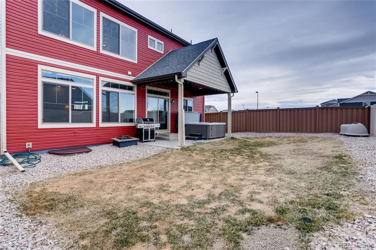
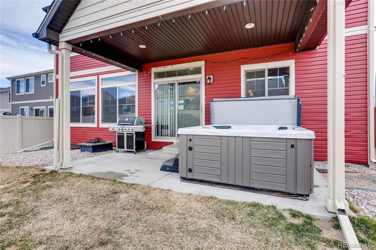
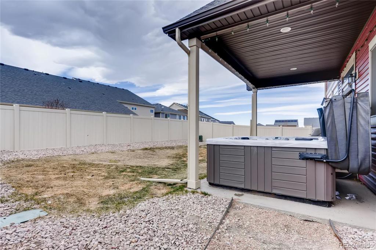
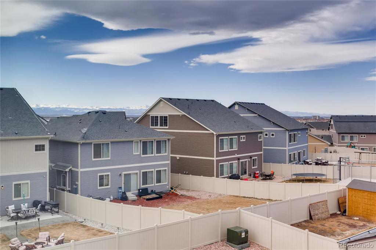


 Menu
Menu


