4634 Perth Street
Denver, CO 80249 — Denver county
Price
$348,000
Sqft
1893.00 SqFt
Baths
3
Beds
4
Description
Look no further- you've found the perfect four bedroom family home! The inviting curb appeal welcomes you with cheerful bright red blooming trees creating a storybook charm. Come on inside the front door to find an open floor plan. This main level boasts a kitchen flooded with light opening to the formal dining space and living room. Just off of the kitchen you can enjoy your morning coffee or summer entertaining on the attached deck. Upstairs has 4 bedrooms plus a nook perfect for an office space. Retreat to your master bedroom oasis with an oversized tub and walk in closet. Unique upgraded finishes include recessed art niche and engineered wood floors in upstairs bedroom. Don't spend your weekends mowing or shoveling! The HOA takes care of it all. This home has been loved and enjoyed by the same family for 16 years. Don't miss out on your chance to live in one of the most popular and fastest growing neighborhoods in Denver- Green Valley Ranch. With it's miles of trails and proximity to restaurants, shops, DIA and I-70 it's the perfect location to settle down. This quiet enclave of bungalow homes is the perfect setting for your next move! ***Due to recent public health orders regarding the coronavirus, we are unable to offer in-person house tours at this time. Instead, please contact the listing broker to schedule a video chat tour. Personal video chat tours are available between the hours of 2:00 pm to 4:00 pm Thursday/Friday/Saturday/Sunday.***
Property Level and Sizes
SqFt Lot
3000.00
Lot Features
Eat-in Kitchen, Primary Suite, Smoke Free
Lot Size
0.07
Foundation Details
Slab
Common Walls
No Common Walls
Interior Details
Interior Features
Eat-in Kitchen, Primary Suite, Smoke Free
Appliances
Dishwasher, Dryer, Microwave, Oven, Refrigerator, Washer
Laundry Features
In Unit
Electric
Central Air
Flooring
Carpet
Cooling
Central Air
Heating
Forced Air
Utilities
Cable Available, Electricity Connected, Internet Access (Wired), Natural Gas Connected, Phone Connected
Exterior Details
Patio Porch Features
Deck
Water
Public
Sewer
Public Sewer
Land Details
PPA
4971428.57
Road Frontage Type
Public Road
Road Responsibility
Public Maintained Road
Road Surface Type
Paved
Garage & Parking
Parking Spaces
1
Exterior Construction
Roof
Composition
Construction Materials
Frame
Architectural Style
Bungalow
Financial Details
PSF Total
$183.84
PSF Finished
$183.84
PSF Above Grade
$183.84
Previous Year Tax
2113.00
Year Tax
2019
Primary HOA Management Type
Professionally Managed
Primary HOA Name
Westwind Management Group
Primary HOA Phone
303-369-1800
Primary HOA Website
www.westwindmanagement.com
Primary HOA Fees Included
Maintenance Grounds, Recycling, Snow Removal, Trash
Primary HOA Fees
117.00
Primary HOA Fees Frequency
Monthly
Primary HOA Fees Total Annual
1404.00
Location
Schools
Elementary School
Green Valley
Middle School
McGlone
High School
DSST: Green Valley Ranch
Walk Score®
Contact me about this property
James T. Wanzeck
RE/MAX Professionals
6020 Greenwood Plaza Boulevard
Greenwood Village, CO 80111, USA
6020 Greenwood Plaza Boulevard
Greenwood Village, CO 80111, USA
- (303) 887-1600 (Mobile)
- Invitation Code: masters
- jim@jimwanzeck.com
- https://JimWanzeck.com
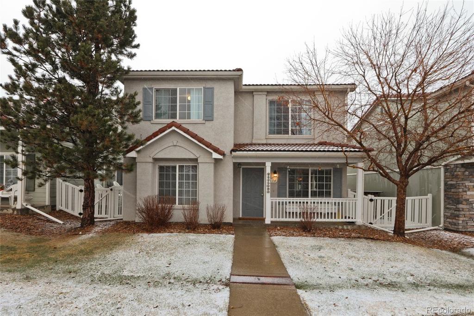
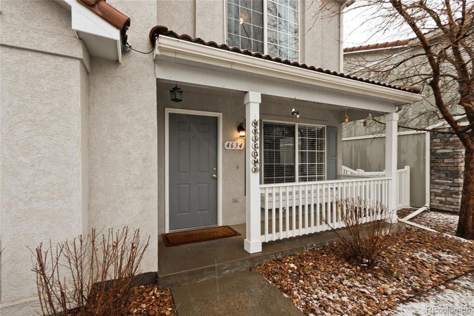
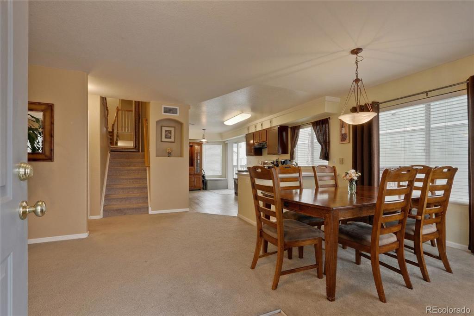
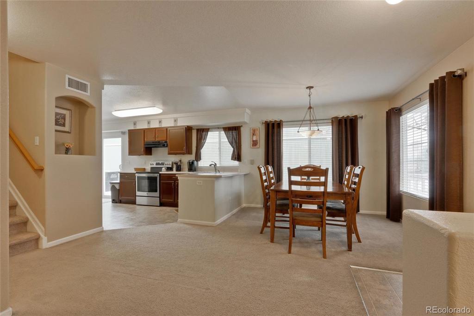
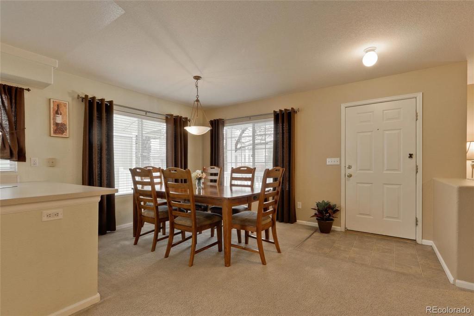
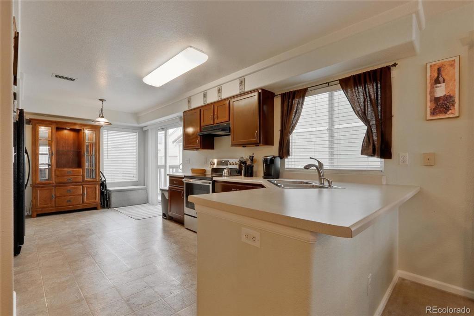
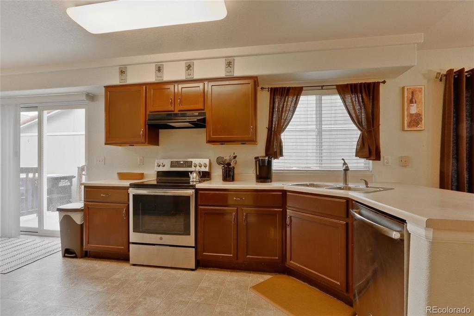
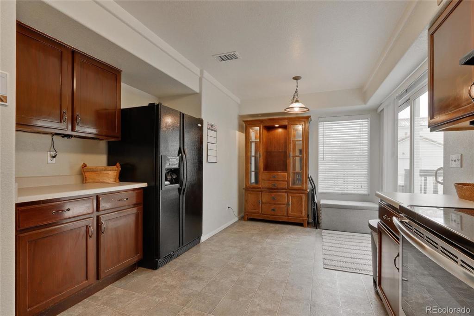
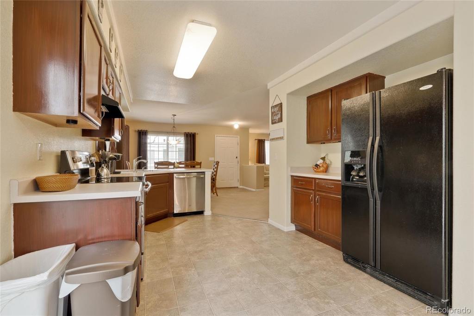
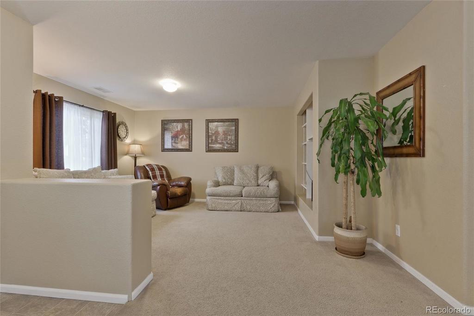
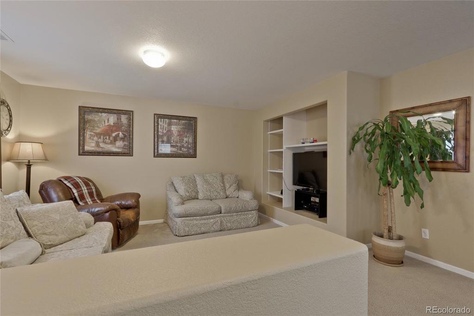
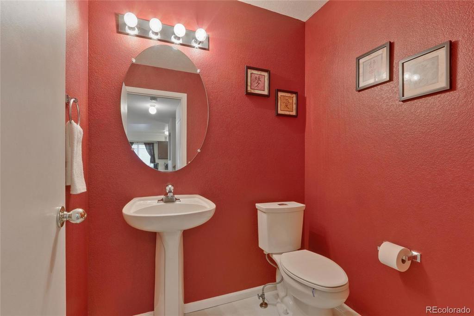
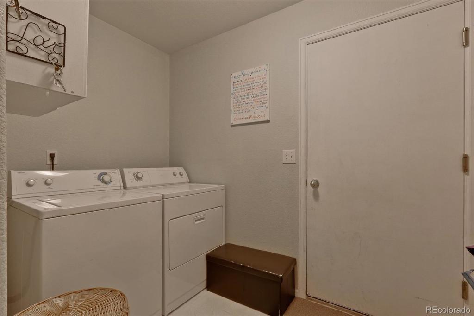
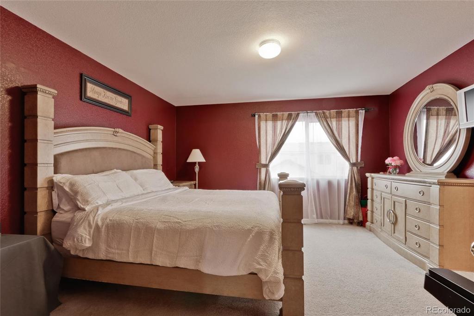
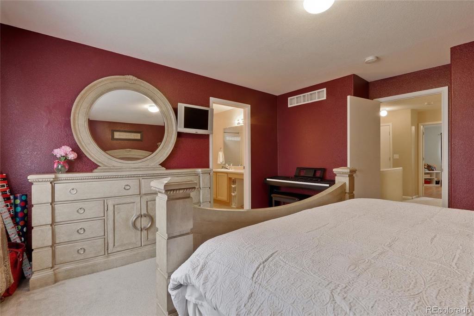
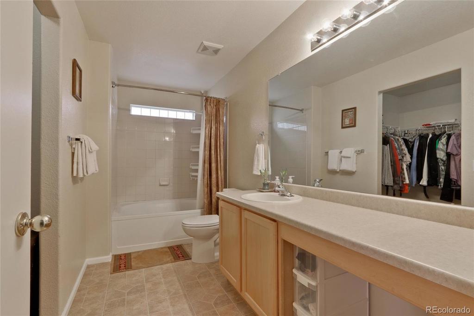
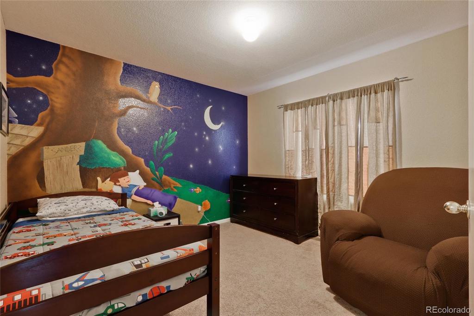
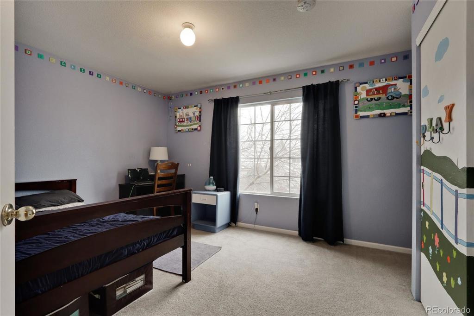
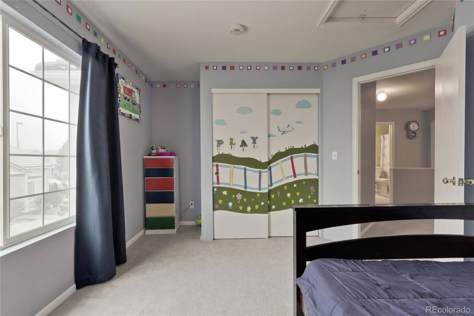
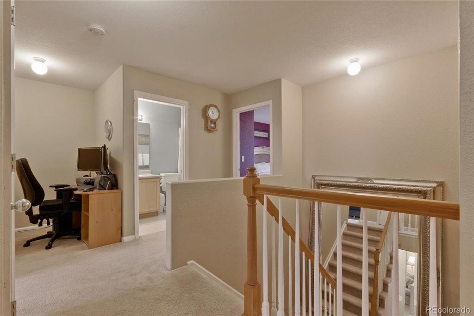
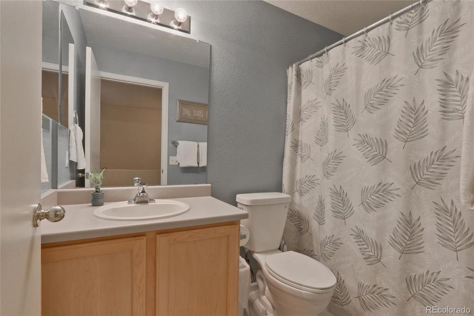
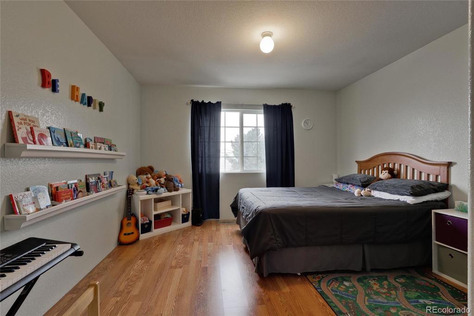
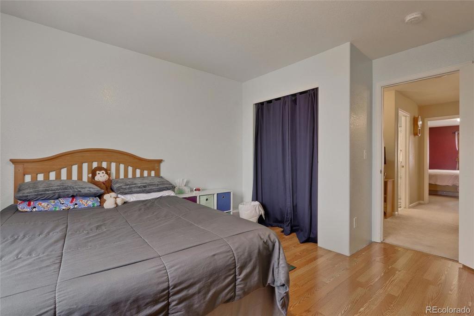
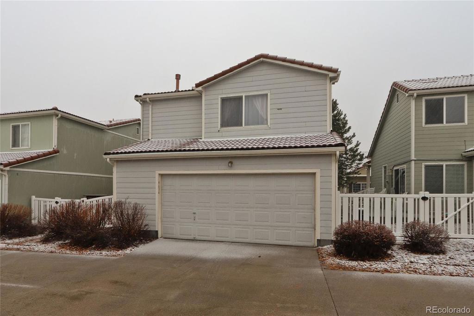


 Menu
Menu


