20084 E 48th Drive
Denver, CO 80249 — Denver county
Price
$375,000
Sqft
1470.00 SqFt
Baths
3
Beds
2
Description
Exquisite Green Valley Ranch home with stunning modern upgrades. The stylish open concept main floor is sleek and inviting boasting abundant natural light, chic neutral paint and contemporary finishes. Great room-style living space makes entertaining a breeze and flows into the gorgeous kitchen. Gourmet kitchen offers quartz countertops, an over-sized island with seating, a tile backsplash, fresh white cabinets with interior drawers, a pantry and stainless steel appliances including a slide-in gas range. Abundant smart home features including a Nest thermostat, Ring video doorbell, Rachio sprinkler system and Phillips Hue under cabinet and timed exterior lights are sure to optimize daily life. Walk up the staircase enhanced by a stylish custom metal railing to the upper-level flexible loft space., prime to serve as a home office or family room. Relax after a long day in the master suite that includes a well-appointed en-suite bath with a sliding barn door entry, double sinks atop granite countertop, a walk-in closet and lovely tiled shower. Upper level is completed by another bedroom, a convenient laundry room and a full bath that also enjoys a granite countertop. Outdoor space is equally as well-cared for as the interior and features a large fenced backyard complete with professional landscaping and a patio ideal for dining under the stars. Perfectly situated on a charming brick cul-de-sac steps away from Green Valley Ranch Golf Club. Quick access to shopping, dining, entertainment, schools, public transportation, DIA, the new Gaylord Rockies Resort, I-70, E-470 and all of life's conveniences.
Property Level and Sizes
SqFt Lot
4281.00
Lot Features
Ceiling Fan(s), Eat-in Kitchen, Entrance Foyer, Granite Counters, Kitchen Island, Primary Suite, Open Floorplan, Pantry, Quartz Counters, Smart Lights, Smart Thermostat, Smoke Free, Walk-In Closet(s)
Lot Size
0.10
Foundation Details
Slab
Common Walls
No Common Walls
Interior Details
Interior Features
Ceiling Fan(s), Eat-in Kitchen, Entrance Foyer, Granite Counters, Kitchen Island, Primary Suite, Open Floorplan, Pantry, Quartz Counters, Smart Lights, Smart Thermostat, Smoke Free, Walk-In Closet(s)
Appliances
Convection Oven, Cooktop, Dishwasher, Disposal, Dryer, Gas Water Heater, Microwave, Refrigerator, Self Cleaning Oven, Washer
Electric
Central Air
Flooring
Carpet, Vinyl
Cooling
Central Air
Heating
Forced Air, Natural Gas
Utilities
Cable Available, Electricity Connected, Natural Gas Connected, Phone Connected
Exterior Details
Features
Lighting, Private Yard, Rain Gutters, Smart Irrigation
Patio Porch Features
Front Porch,Patio
Water
Public
Sewer
Public Sewer
Land Details
PPA
3725000.00
Road Frontage Type
Public Road
Road Surface Type
Paved
Garage & Parking
Parking Spaces
1
Parking Features
Concrete, Driveway-Brick, Dry Walled, Finished, Lighted, Storage
Exterior Construction
Roof
Composition
Construction Materials
Concrete, Frame, Vinyl Siding
Architectural Style
Contemporary
Exterior Features
Lighting, Private Yard, Rain Gutters, Smart Irrigation
Window Features
Double Pane Windows, Window Coverings, Window Treatments
Security Features
Carbon Monoxide Detector(s),Smoke Detector(s),Video Doorbell
Builder Name 1
Oakwood Homes, LLC
Builder Source
Public Records
Financial Details
PSF Total
$253.40
PSF Finished
$253.40
PSF Above Grade
$253.40
Previous Year Tax
4377.00
Year Tax
2019
Primary HOA Management Type
Professionally Managed
Primary HOA Name
Green Valley Ranch
Primary HOA Phone
303-307-3240
Primary HOA Website
www.gvrhoa1.com
Primary HOA Amenities
Park,Pool,Trail(s)
Primary HOA Fees Included
Maintenance Grounds, Road Maintenance, Snow Removal
Primary HOA Fees
0.00
Primary HOA Fees Frequency
Included in Property Tax
Location
Schools
Elementary School
Waller
Middle School
Dr. Martin Luther King
High School
High Tech EC
Walk Score®
Contact me about this property
James T. Wanzeck
RE/MAX Professionals
6020 Greenwood Plaza Boulevard
Greenwood Village, CO 80111, USA
6020 Greenwood Plaza Boulevard
Greenwood Village, CO 80111, USA
- (303) 887-1600 (Mobile)
- Invitation Code: masters
- jim@jimwanzeck.com
- https://JimWanzeck.com
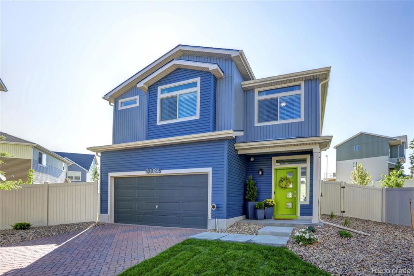
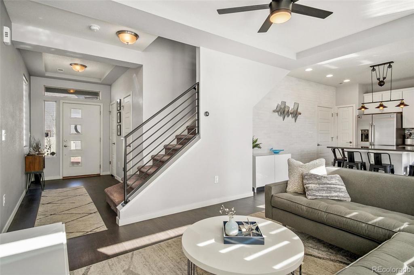
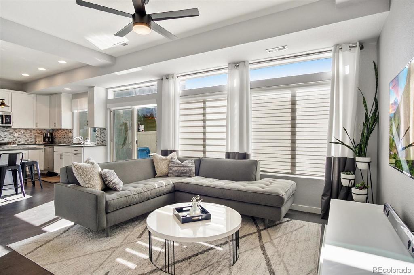
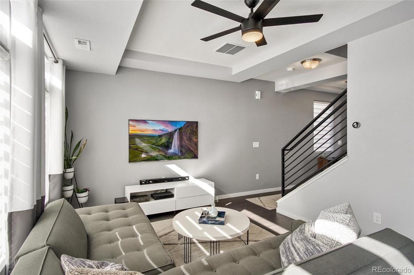
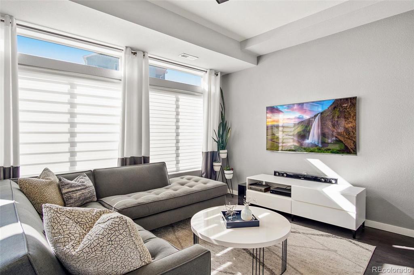
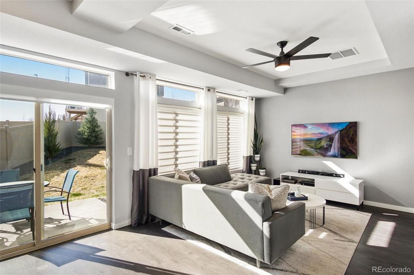
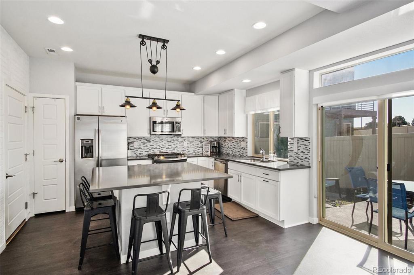
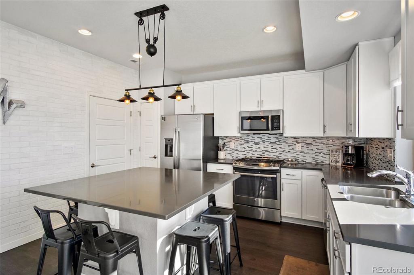
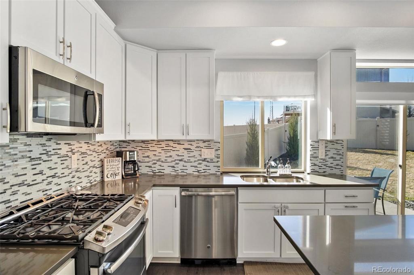
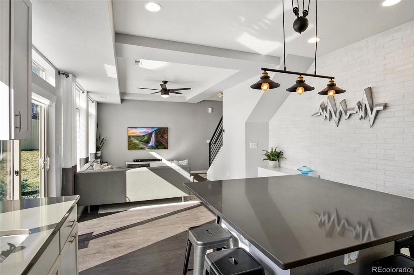
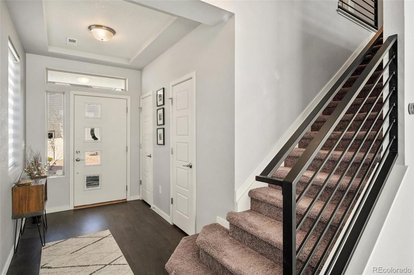
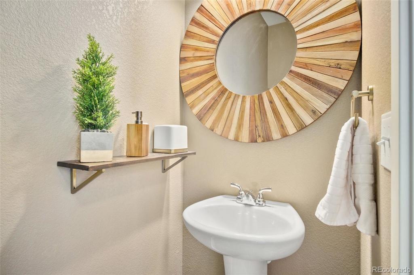
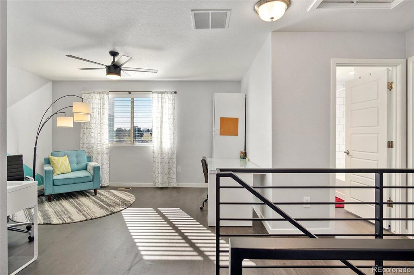
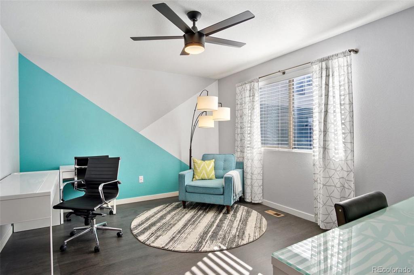
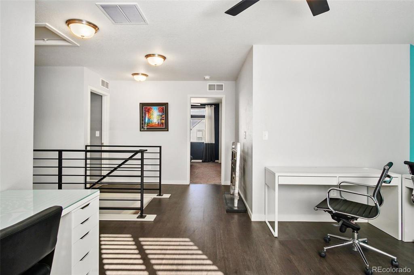
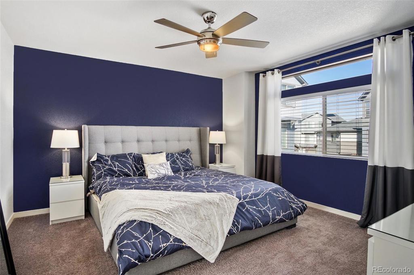
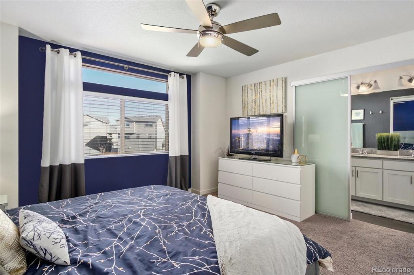
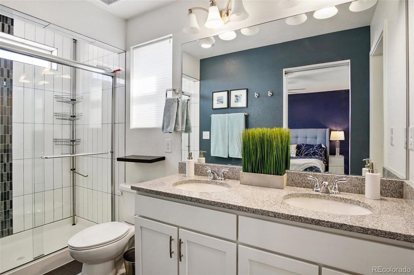
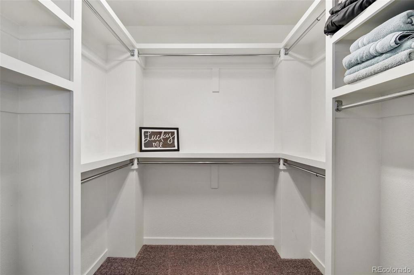
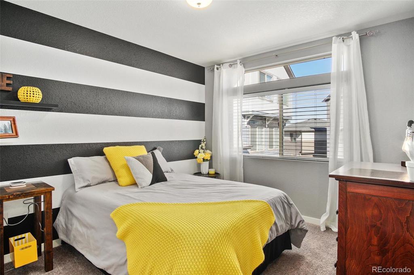
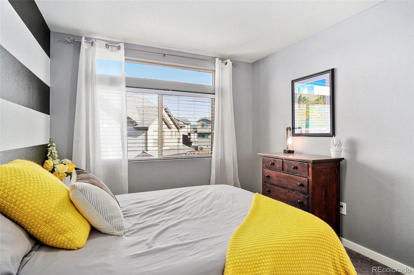
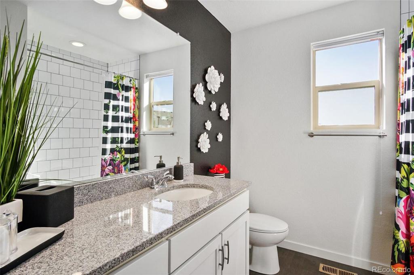
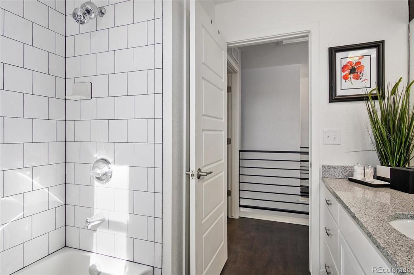
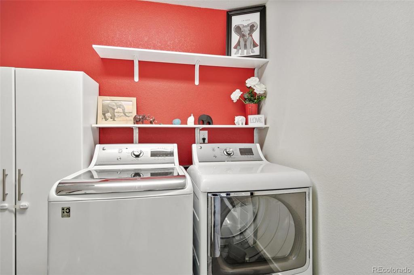
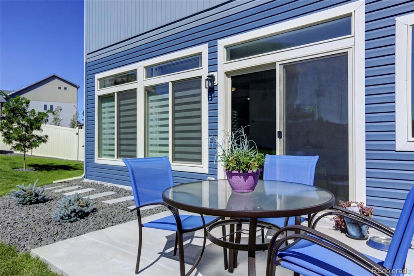
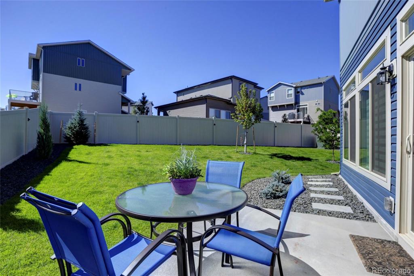
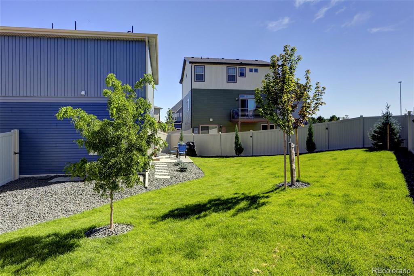
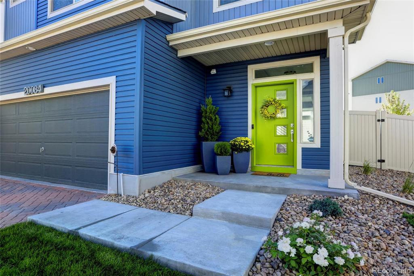
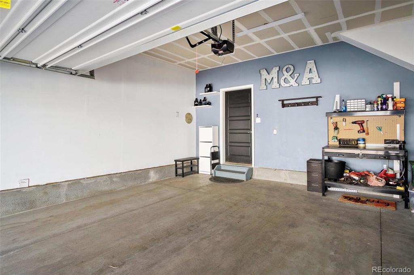
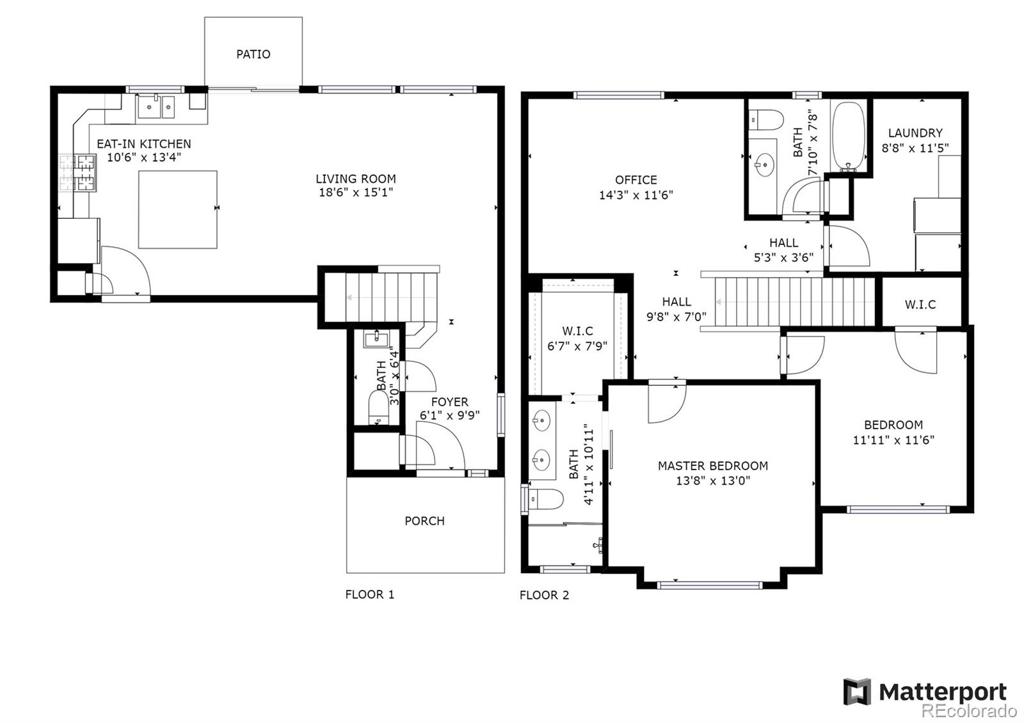


 Menu
Menu


