19517 E 55th Avenue
Denver, CO 80249 — Denver county
Price
$494,500
Sqft
2574.00 SqFt
Baths
3
Beds
3
Description
55+ ACTIVE ADULT COMMUNITY! Spring Break ALL the time! TONS OF STUFF TO DO!!!Bring your pickiest BUYERS! You can’t build this square footage and home for anywhere near this price with all of the custom gorgeous upgrades! YOU WILL ENJOY THE QUALITY FINISHES FEATURING STUNNING WOOD and TILE FLOORING, GRANITE COUNTERTOPS, STAINLESS STEEL APPLIANCES, STYLISH FIXTURES and LIGHTING! AN UNPARALLELED DESIGN OFFERS AN OPEN FLOOR PLAN W/SPACIOUS LIVING AREAS, A LUXURIOUS MASTER SUITE, LARGE SECONDARY BEDROOMS, and AN ABUNDANCE OF NATURAL LIGHT! THE GOURMET KITCHEN OVERLOOKS THE GREAT ROOM and DINING ROOM AREAS, PROVIDES A WELCOMING CUSTOM CENTER ISLAND, GAS RANGE, AND HANDSOME WOOD CABINETRY THE MASTER RETREAT IS ACCENTED BY THE EXQUISITE MASTER BATH WITH GORGEOUS TILE WORK, COLORS AND TONES THAT COMPLEMENT ONE ANOTHER BEAUTIFULLY, and PRIVATE ENTRY TO THE PATIO AREA! THE METICULOUS, PROFESSIONALLY LANDSCAPED YARD CREATES AN IDEAL AMBIANCE THAT ALLOWS YOU TO RELAX ON THE FRONT PORCH OR BACK PATIO, INCLUDING AN INVITING WATER FEATURE, STAMPED CONCRETE, SHRUBS, TREES, ROCK WORK, and ACTIVE SOLAR! ***This is truly my clients dream home! It includes over $150,000 in upgrades! Please see the list on the kitchen center island. I promise you will not be disappointed! This community also includes the par three golf course for free as long as you live in this specific community. The clubhouse, indoor pool, and outdoor pool along with the fire pit and gorgeous surroundings can’t be beat! Get used to an average heat, central air, and electric bill totaling no more than $40 per month. The solar system is fantastic! This solar system is paid in full there is no lease or additional monies due at closing. Don’t miss this home!
Property Level and Sizes
SqFt Lot
10018.80
Lot Features
Ceiling Fan(s), Eat-in Kitchen, Entrance Foyer, Granite Counters, Kitchen Island, Master Suite, Open Floorplan, Smoke Free, Utility Sink, Walk-In Closet(s), Wired for Data
Lot Size
0.23
Foundation Details
Slab
Common Walls
No Common Walls
Interior Details
Interior Features
Ceiling Fan(s), Eat-in Kitchen, Entrance Foyer, Granite Counters, Kitchen Island, Master Suite, Open Floorplan, Smoke Free, Utility Sink, Walk-In Closet(s), Wired for Data
Appliances
Dishwasher, Disposal, Gas Water Heater, Microwave, Oven, Refrigerator, Sump Pump
Electric
Central Air
Flooring
Carpet, Laminate, Tile, Wood
Cooling
Central Air
Heating
Active Solar, Forced Air, Natural Gas
Utilities
Cable Available, Electricity Available
Exterior Details
Features
Gas Valve, Lighting, Private Yard, Rain Gutters, Water Feature
Patio Porch Features
Front Porch,Patio
Lot View
Mountain(s)
Water
Public
Sewer
Public Sewer
Land Details
PPA
2130434.78
Well Type
Community
Road Frontage Type
Public Road
Road Surface Type
Paved
Garage & Parking
Parking Spaces
1
Parking Features
220 Volts, Floor Coating, Lighted, Storage
Exterior Construction
Roof
Composition
Construction Materials
Frame, Vinyl Siding
Architectural Style
Contemporary
Exterior Features
Gas Valve, Lighting, Private Yard, Rain Gutters, Water Feature
Window Features
Double Pane Windows, Window Coverings
Builder Name 1
Oakwood Homes, LLC
Builder Source
Public Records
Financial Details
PSF Total
$190.37
PSF Finished
$190.37
PSF Above Grade
$190.37
Previous Year Tax
5837.00
Year Tax
2018
Primary HOA Management Type
Professionally Managed
Primary HOA Name
Green Valley HOA
Primary HOA Phone
3033073240
Primary HOA Website
www.GVR.MSIHOA.com
Primary HOA Amenities
Clubhouse,Fitness Center,Garden Area,Parking,Pool,Spa/Hot Tub
Primary HOA Fees Included
Maintenance Grounds
Primary HOA Fees
0.00
Primary HOA Fees Frequency
None
Location
Schools
Elementary School
Waller
Middle School
Dr. Martin Luther King
High School
Montbello
Walk Score®
Contact me about this property
James T. Wanzeck
RE/MAX Professionals
6020 Greenwood Plaza Boulevard
Greenwood Village, CO 80111, USA
6020 Greenwood Plaza Boulevard
Greenwood Village, CO 80111, USA
- (303) 887-1600 (Mobile)
- Invitation Code: masters
- jim@jimwanzeck.com
- https://JimWanzeck.com
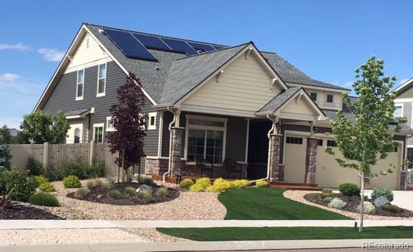
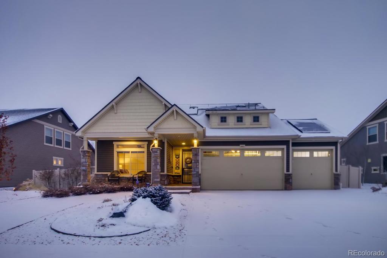
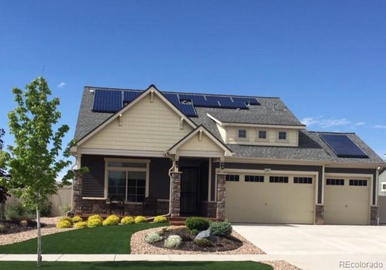
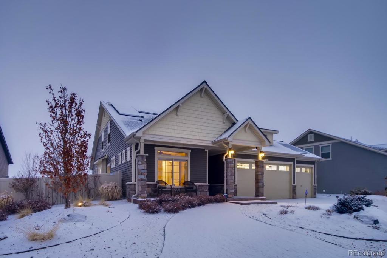
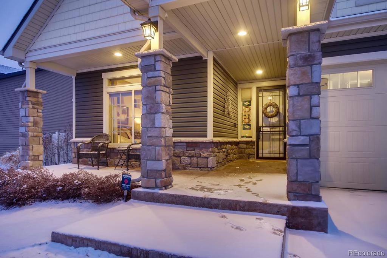
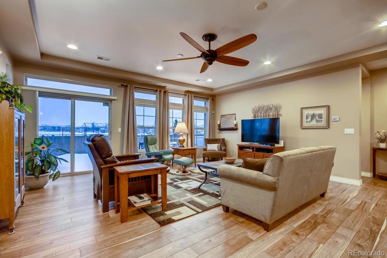
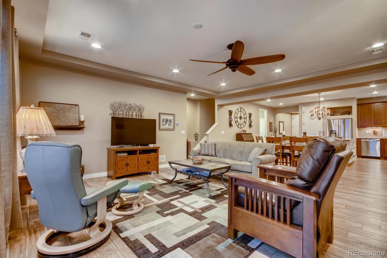
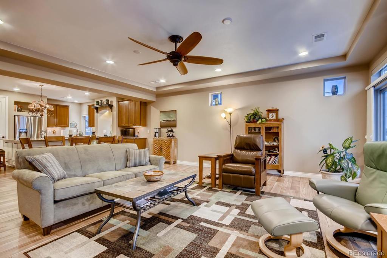
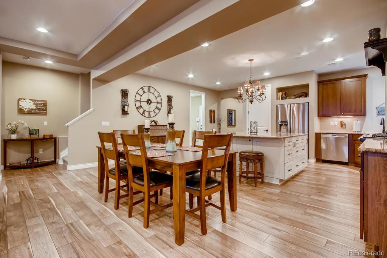
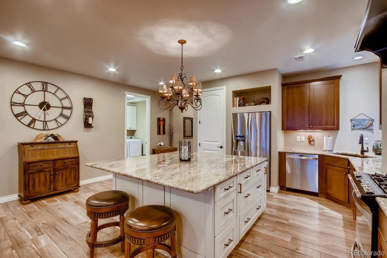
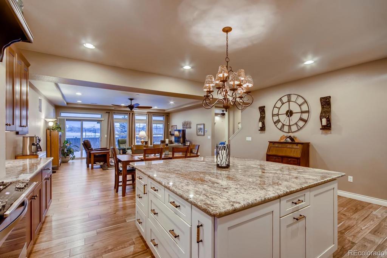
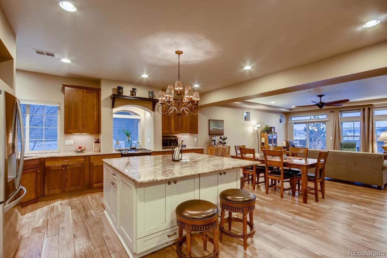
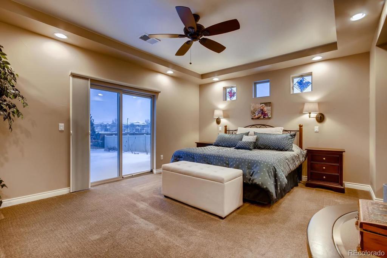
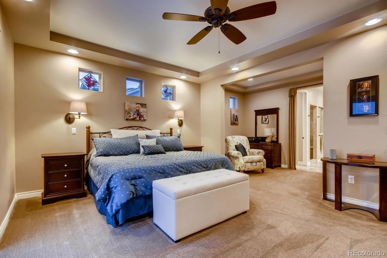
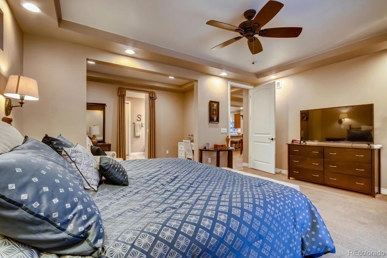
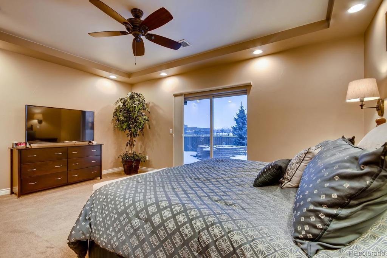
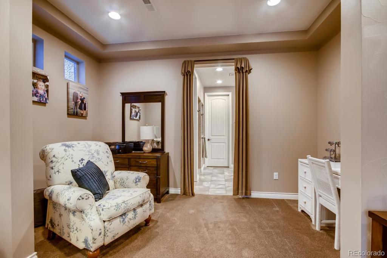
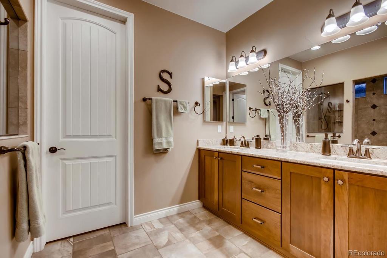
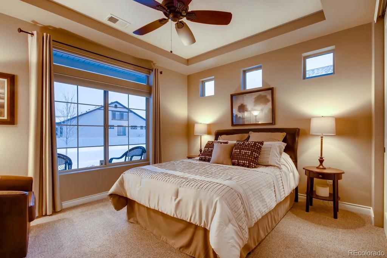
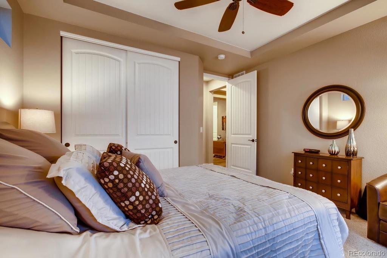
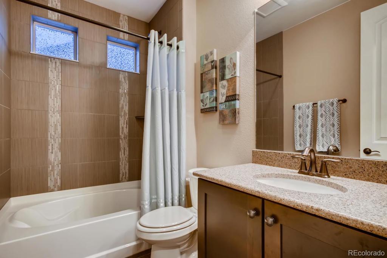
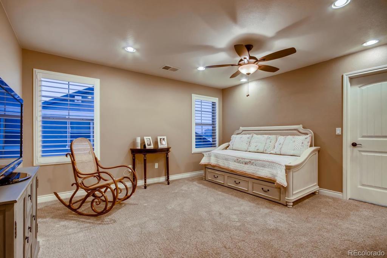
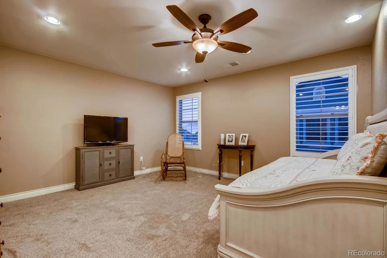
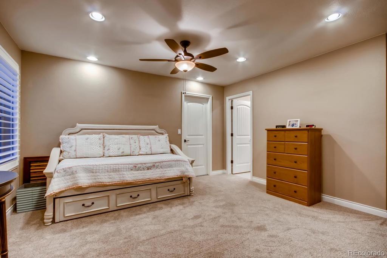
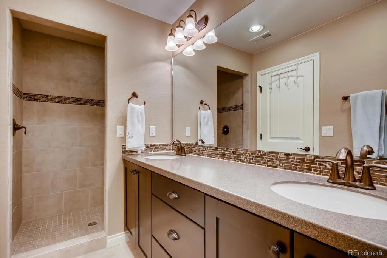
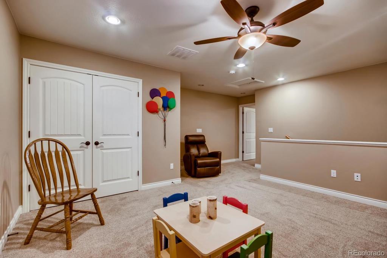
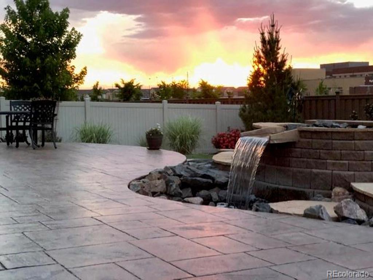
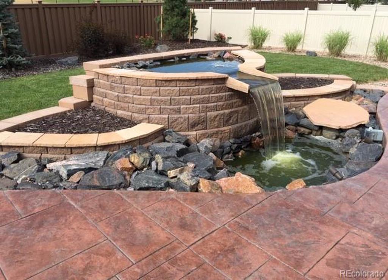
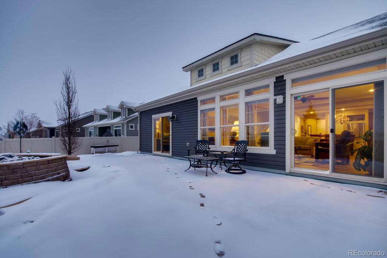
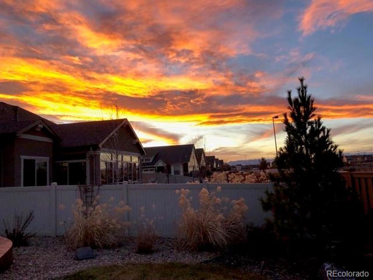
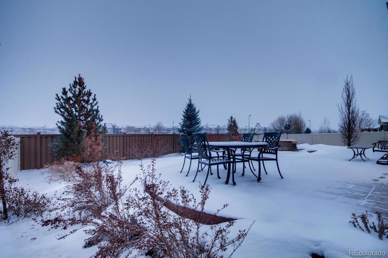
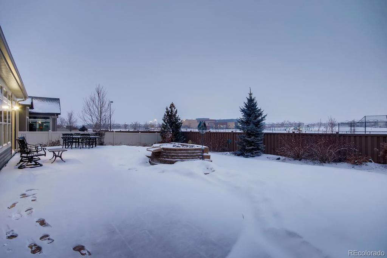
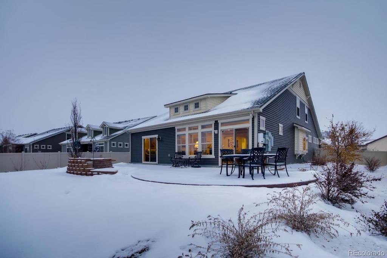


 Menu
Menu


