18787 Randolph Place
Denver, CO 80249 — Denver county
Price
$465,000
Sqft
3587.00 SqFt
Baths
3
Beds
4
Description
Back on the market after the Covid Shutdown. Come see!! This home is stunning and brilliantly decorated. Upon entry, you will notice the office on your right. The kitchen is absolutely beautiful with the grotto, multi-dimensional island and complete with a walk-in pantry. The kitchen is perfect for entertaining or enjoying a quiet family meal while the dining room is large enough for friends and family. You will enjoy relaxing in the open living area which is complete with a gas fireplace and an abundant amount of windows. The upper level boasts a spacious master suite and 3 large bedrooms with an open loft area and upper-level laundry. The master suite includes a coffered ceiling, sitting/dressing area. The master ensuite offers an elegant setting with elongated counters, a large walk-in shower, and a separate water closet. Wait until you see the walk-in closet. Once you are outside you will notice the underground sprinkler system in both front and back yard. Enjoy soaking in the fabulous hot tub. The backyard decking is unique and beautiful, you will be the envy of all your friends. Who doesn't want all the extra space with the tandem 3 car garage? This home offers plenty of storage with an unfinished basement waiting for your touches. Walk or drive to the nearby light rail. Make sure you visit the nearby shopping and eateries. Welcome, Home!!
Property Level and Sizes
SqFt Lot
5000.00
Lot Features
Ceiling Fan(s), Eat-in Kitchen, Entrance Foyer, Five Piece Bath, Kitchen Island, Primary Suite, Pantry, Quartz Counters, Smoke Free, Solid Surface Counters, Hot Tub, Walk-In Closet(s)
Lot Size
0.11
Foundation Details
Slab
Basement
Bath/Stubbed, Full, Unfinished
Interior Details
Interior Features
Ceiling Fan(s), Eat-in Kitchen, Entrance Foyer, Five Piece Bath, Kitchen Island, Primary Suite, Pantry, Quartz Counters, Smoke Free, Solid Surface Counters, Hot Tub, Walk-In Closet(s)
Appliances
Convection Oven, Cooktop, Dishwasher, Disposal, Dryer, Microwave, Refrigerator, Self Cleaning Oven, Sump Pump, Washer
Electric
Central Air
Flooring
Carpet, Tile
Cooling
Central Air
Heating
Forced Air
Fireplaces Features
Gas, Living Room
Exterior Details
Features
Private Yard, Rain Gutters, Spa/Hot Tub
Water
Public
Sewer
Public Sewer
Land Details
Road Surface Type
Paved
Garage & Parking
Parking Features
Concrete, Dry Walled, Tandem
Exterior Construction
Roof
Composition
Construction Materials
Frame
Exterior Features
Private Yard, Rain Gutters, Spa/Hot Tub
Window Features
Double Pane Windows, Window Coverings
Security Features
Carbon Monoxide Detector(s), Security System, Smoke Detector(s)
Builder Name 1
Oakwood Homes, LLC
Builder Source
Public Records
Financial Details
Previous Year Tax
4487.00
Year Tax
2019
Primary HOA Name
Green Valley Ranch North (Town Center Metropolitan
Primary HOA Phone
303-369-1800
Primary HOA Fees
0.00
Primary HOA Fees Frequency
Included in Property Tax
Location
Schools
Elementary School
Waller
Middle School
McGlone
High School
Dr. Martin Luther King
Walk Score®
Contact me about this property
James T. Wanzeck
RE/MAX Professionals
6020 Greenwood Plaza Boulevard
Greenwood Village, CO 80111, USA
6020 Greenwood Plaza Boulevard
Greenwood Village, CO 80111, USA
- (303) 887-1600 (Mobile)
- Invitation Code: masters
- jim@jimwanzeck.com
- https://JimWanzeck.com
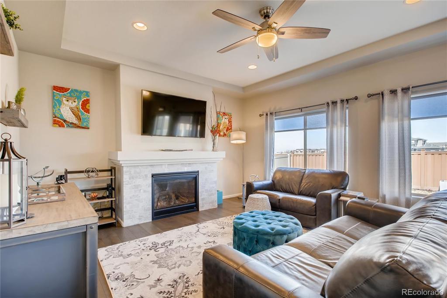
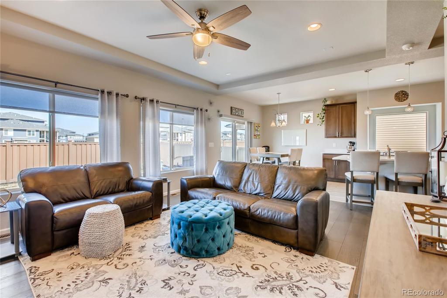
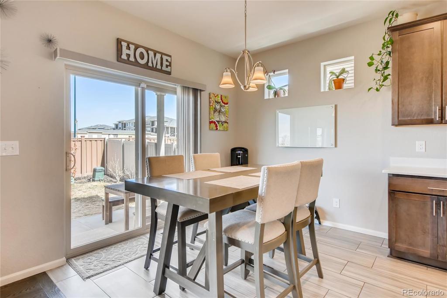
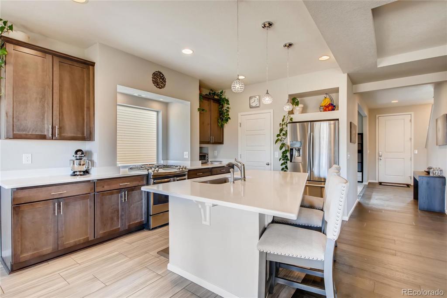
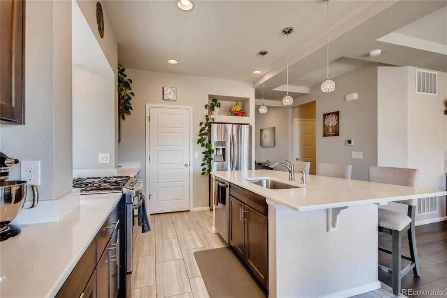
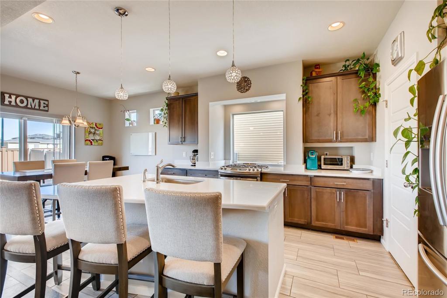
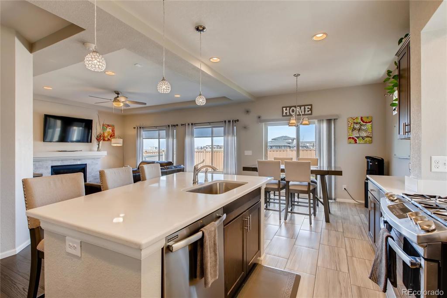
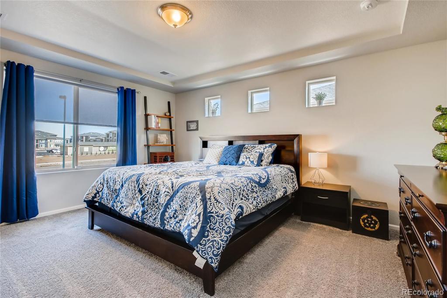
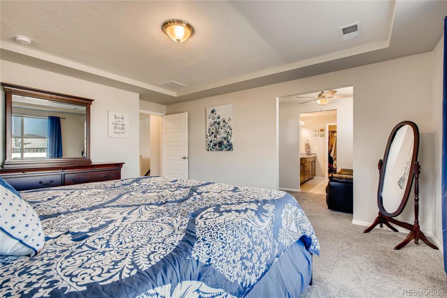
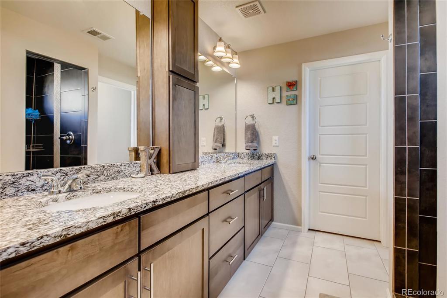
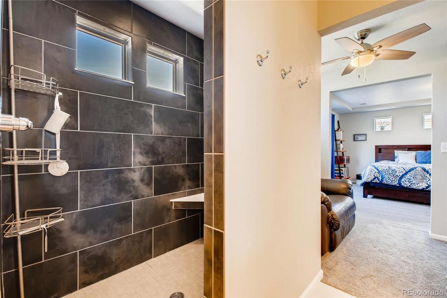
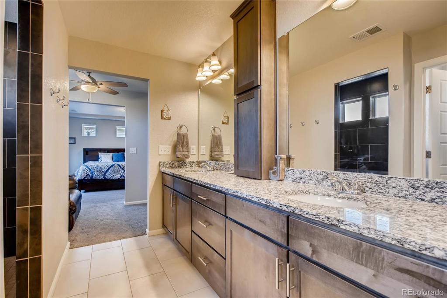
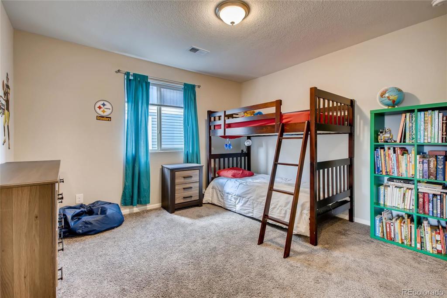
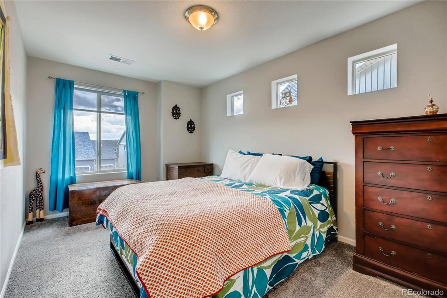
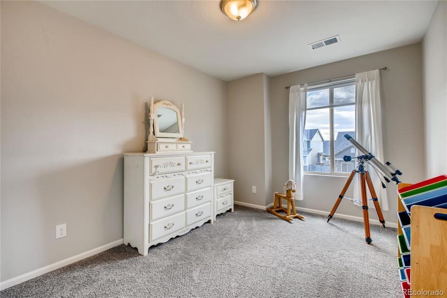
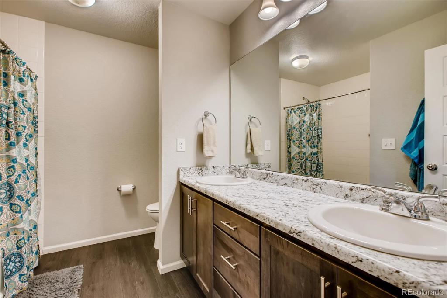
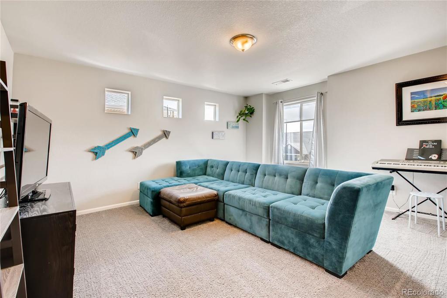
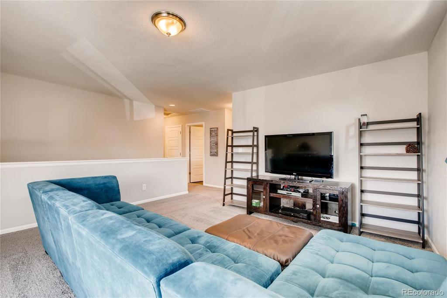
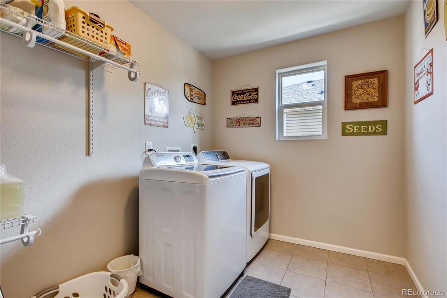
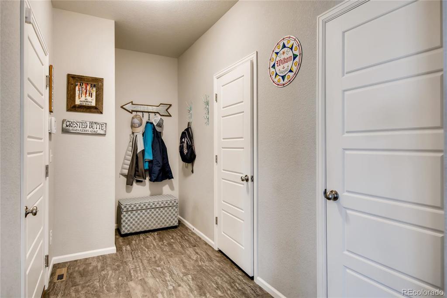
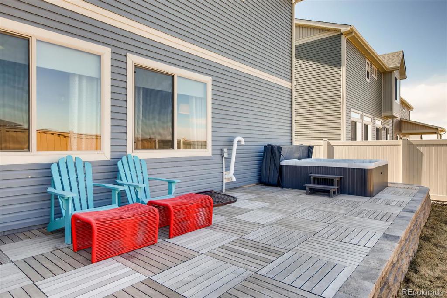
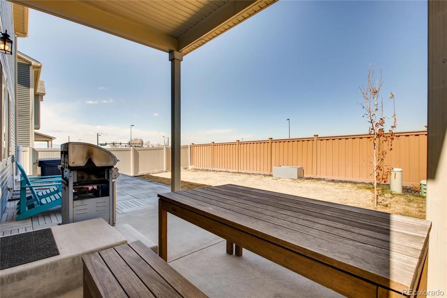
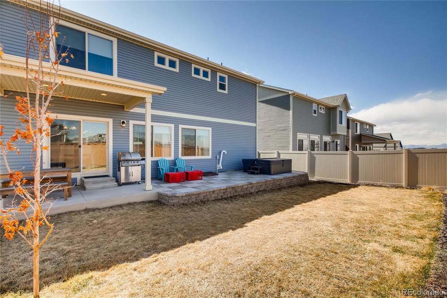
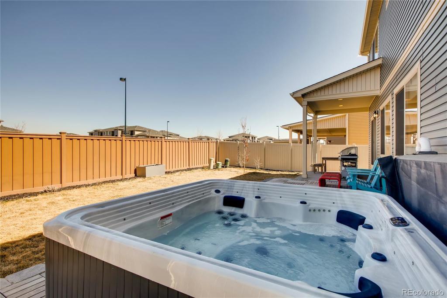
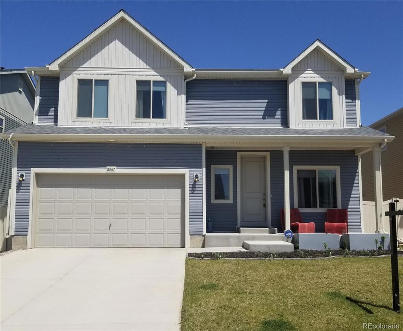
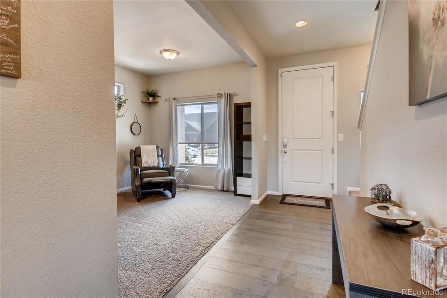
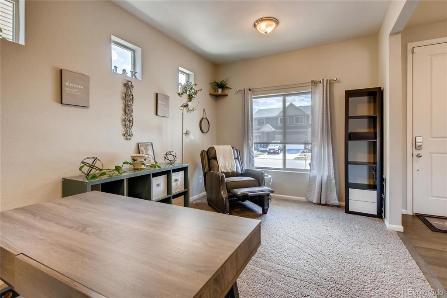


 Menu
Menu


