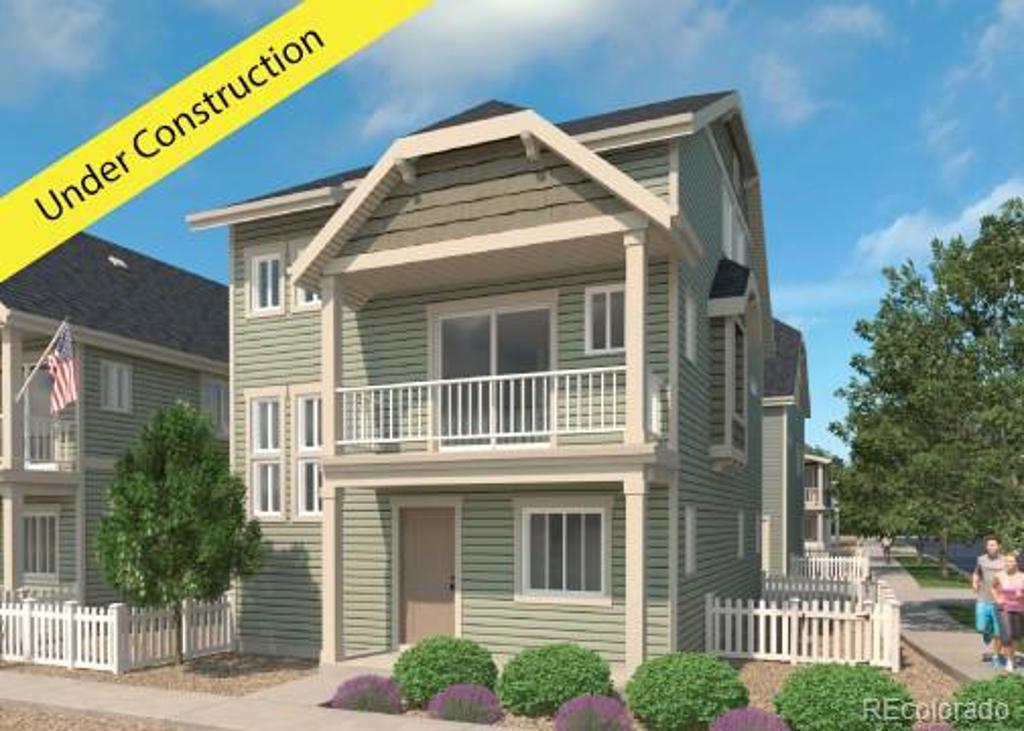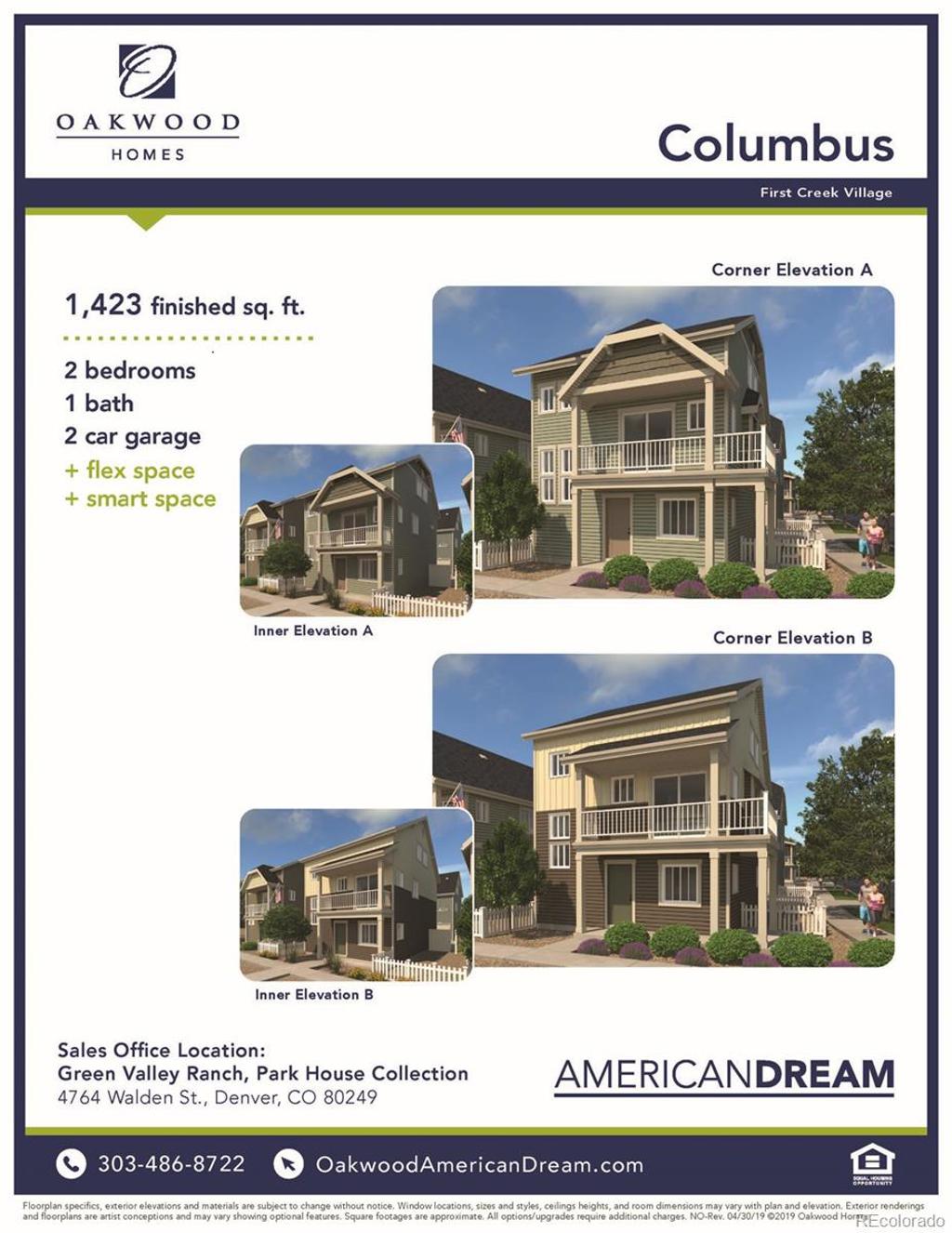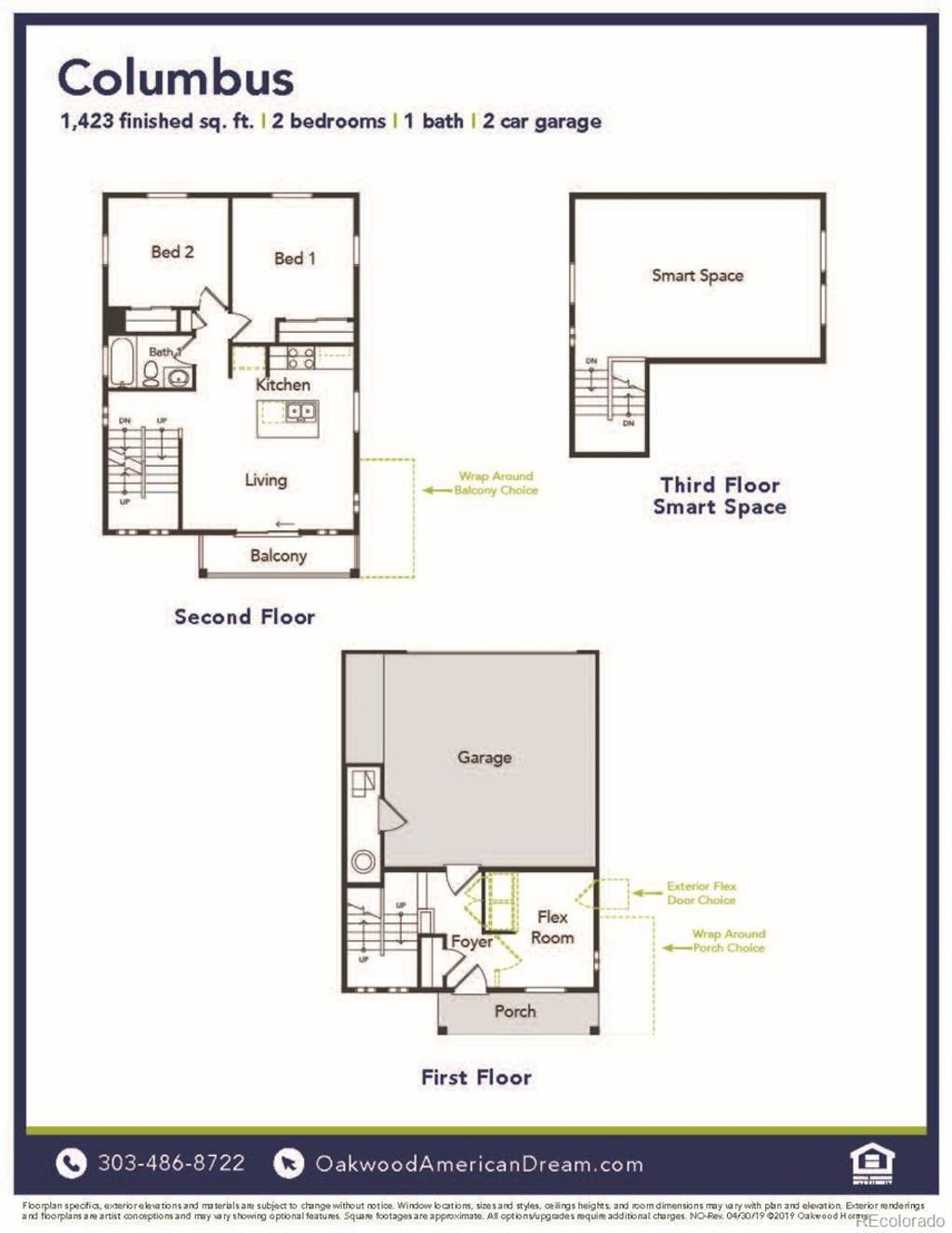18638 E 53rd Drive
Denver, CO 80249 — Denver county
Price
$319,545
Sqft
1423.00 SqFt
Baths
1
Beds
2
Description
2 Bed, 1 Bath, 1423 Sq Ft, Granite in the Kitchen, Covered Front Porch with wrap around, eat in kitchen with island, 2 car garage with extension, 3rd floor smart space. Available July 2020!
Welcome to the Columbus floor plan a 3 story, 2 bed 1 bath + Smart space floor plan. Enjoy single family living at an affordable and attainable price point. This home features 3 levels, the main floor you will be greeted with a covered front porch entering into a flexible space great for entertaining or living. Traveling upstairs you are greeted with a large living and open eat in kitchen area with large granite island. The middle floor also features a full bathroom and 2 bedrooms. This floor plan really shines on the third floor featuring a huge smart 'flexible' living space.
Property Level and Sizes
SqFt Lot
2573.00
Lot Features
Eat-in Kitchen, Granite Counters, Kitchen Island, Smart Thermostat, Smoke Free
Lot Size
0.05
Foundation Details
Slab
Common Walls
No Common Walls
Interior Details
Interior Features
Eat-in Kitchen, Granite Counters, Kitchen Island, Smart Thermostat, Smoke Free
Appliances
Dishwasher, Disposal, Microwave, Self Cleaning Oven
Laundry Features
In Unit
Electric
None
Flooring
Carpet, Vinyl
Cooling
None
Heating
Forced Air
Exterior Details
Land Details
Garage & Parking
Exterior Construction
Roof
Composition
Construction Materials
Frame, Vinyl Siding
Window Features
Double Pane Windows
Builder Name 1
Oakwood Homes, LLC
Financial Details
Previous Year Tax
4730.00
Year Tax
2020
Primary HOA Name
GVR Metro District
Primary HOA Phone
303-420-4433
Primary HOA Fees Included
Exterior Maintenance w/out Roof, Recycling, Snow Removal, Trash
Primary HOA Fees
1.48
Primary HOA Fees Frequency
Included in Property Tax
Location
Schools
Elementary School
Waller
Middle School
Highline Academy Charter School
High School
High Tech EC
Walk Score®
Contact me about this property
James T. Wanzeck
RE/MAX Professionals
6020 Greenwood Plaza Boulevard
Greenwood Village, CO 80111, USA
6020 Greenwood Plaza Boulevard
Greenwood Village, CO 80111, USA
- (303) 887-1600 (Mobile)
- Invitation Code: masters
- jim@jimwanzeck.com
- https://JimWanzeck.com





 Menu
Menu


