18264 E 45th Place
Denver, CO 80249 — Denver county
Price
$429,900
Sqft
3427.00 SqFt
Baths
3
Beds
3
Description
Impeccable 3 Bedroom, 3 Bath Contemporary on a premium lot that backs to open space! This one will impress from the moment you arrive. “Pottery Barn” charming. The main floor features a wonderful Great Room with Cove Accent Ceilings, Recessed Lighting and Beautiful Hardwood Hand-Scraped Floors. Open Kitchen with 42” Cabinets, Stainless Steel Appliances, Double Door Pantry and Island. Relax or Entertain on the Composite Deck that overlooks Open Space. Spacious Main Floor Master Bedroom with Walk-In Closet and Spa-Like Bath, Laundry, Full Bath and additional Bright Bedroom finish up this level. Upstairs you’ll find 3rd Non-Conforming BR (just add a wall), Full Bath and Open Loft. Downstairs features a large Office Area, Wonderful Media Room and additional unfinished area with rough-in for another bath. Endless Possibilities! Solar system (6.9KW) installed along with 220V service in the garage, instant hot water throughout the home, and upgraded insulation (R60)! EZ access to the Airport and Union Station via the A-line, just 5 minutes away. Walk your Kids to school.
Property Level and Sizes
SqFt Lot
5914.00
Lot Features
Ceiling Fan(s), Eat-in Kitchen, Kitchen Island, Master Suite, Open Floorplan, Pantry, Vaulted Ceiling(s), Walk-In Closet(s)
Lot Size
0.14
Foundation Details
Slab
Basement
Full
Interior Details
Interior Features
Ceiling Fan(s), Eat-in Kitchen, Kitchen Island, Master Suite, Open Floorplan, Pantry, Vaulted Ceiling(s), Walk-In Closet(s)
Appliances
Cooktop, Dishwasher, Dryer, Oven, Refrigerator, Trash Compactor, Washer
Electric
Central Air
Flooring
Carpet, Linoleum, Tile, Wood
Cooling
Central Air
Heating
Forced Air, Natural Gas
Utilities
Cable Available, Electricity Available, Natural Gas Connected, Phone Available
Exterior Details
Features
Gas Valve, Private Yard
Patio Porch Features
Deck
Water
Public
Sewer
Public Sewer
Land Details
PPA
3070714.29
Road Frontage Type
Public Road
Road Responsibility
Public Maintained Road
Road Surface Type
Paved
Garage & Parking
Parking Spaces
1
Parking Features
220 Volts, Concrete, Dry Walled
Exterior Construction
Roof
Composition
Construction Materials
Frame, Vinyl Siding
Exterior Features
Gas Valve, Private Yard
Window Features
Window Coverings
Builder Name 1
Oakwood Homes, LLC
Builder Source
Public Records
Financial Details
PSF Total
$125.44
PSF Finished
$179.35
PSF Above Grade
$210.22
Previous Year Tax
3921.00
Year Tax
2019
Primary HOA Management Type
Professionally Managed
Primary HOA Name
Westwind mgmt group, LLC
Primary HOA Phone
303-369-1800
Primary HOA Website
westwindmanagement.com
Primary HOA Fees Included
Snow Removal
Primary HOA Fees
0.00
Primary HOA Fees Frequency
Included in Property Tax
Location
Schools
Elementary School
Waller
Middle School
Dr. Martin Luther King
High School
High Tech EC
Walk Score®
Contact me about this property
James T. Wanzeck
RE/MAX Professionals
6020 Greenwood Plaza Boulevard
Greenwood Village, CO 80111, USA
6020 Greenwood Plaza Boulevard
Greenwood Village, CO 80111, USA
- (303) 887-1600 (Mobile)
- Invitation Code: masters
- jim@jimwanzeck.com
- https://JimWanzeck.com
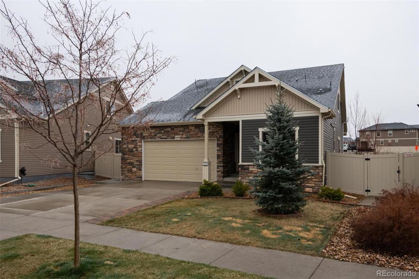
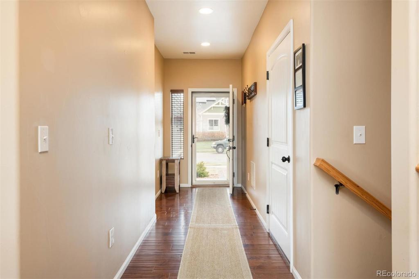
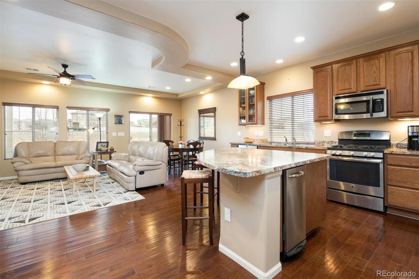
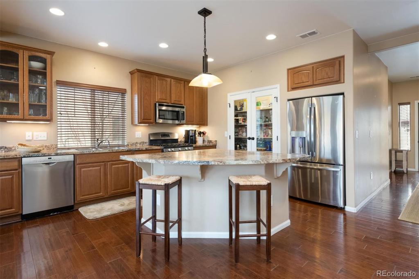
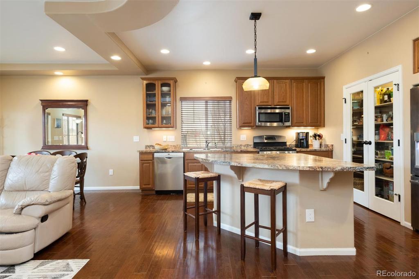
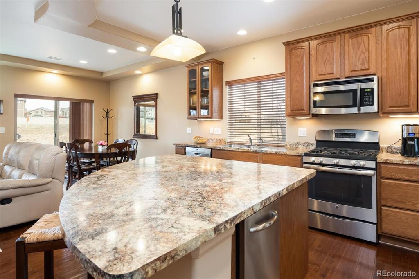
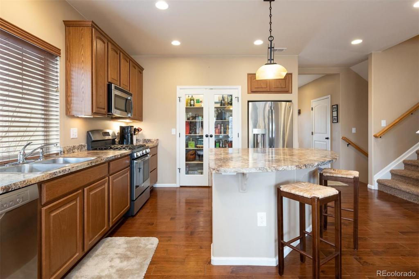
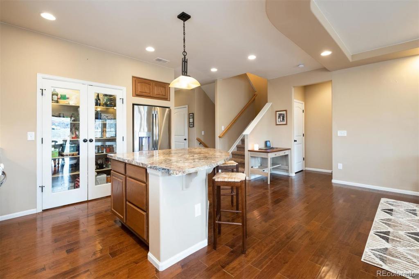
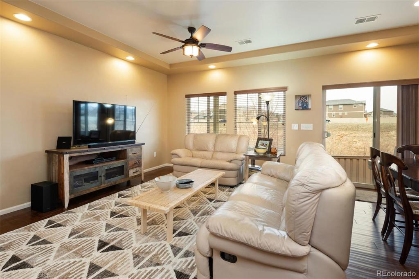
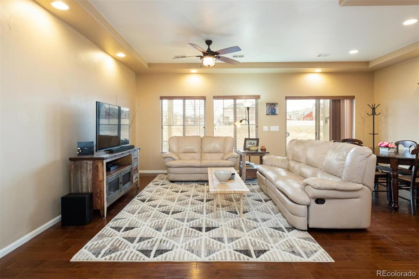
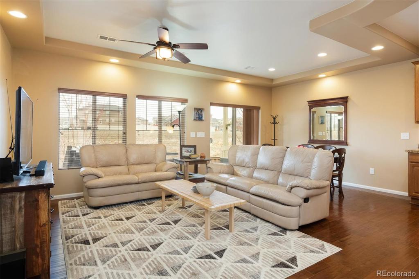
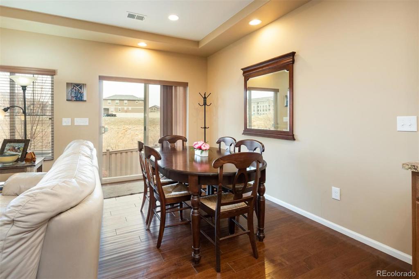
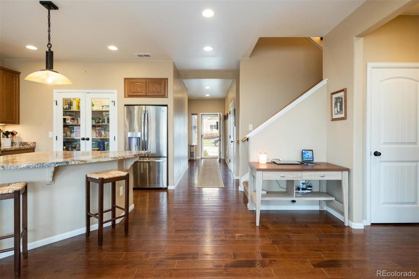
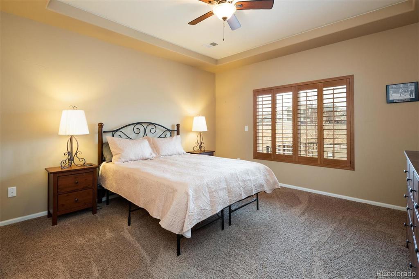
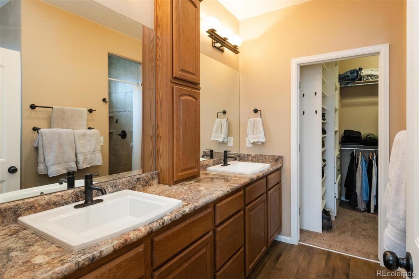
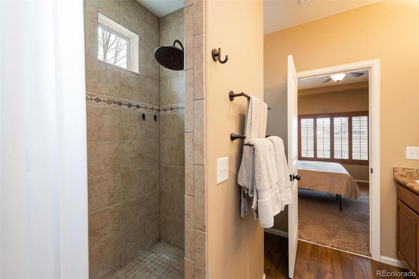
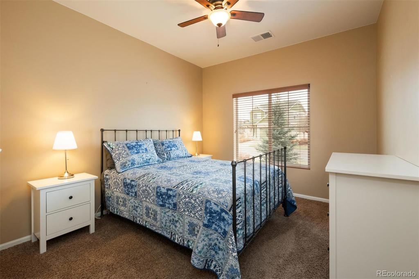
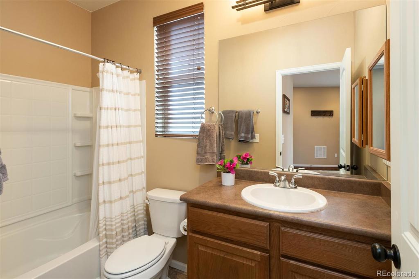
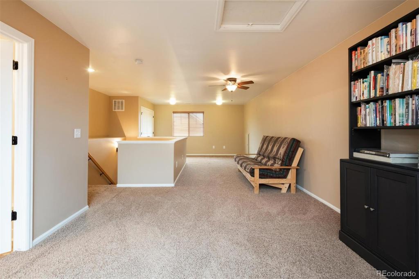
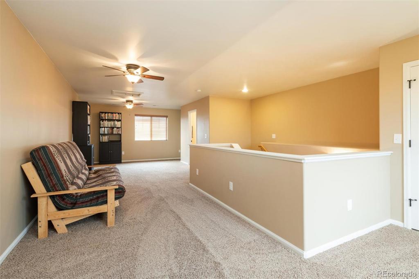
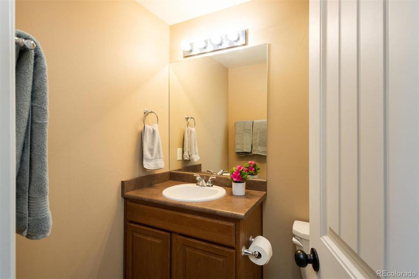
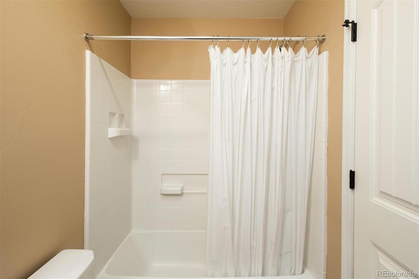
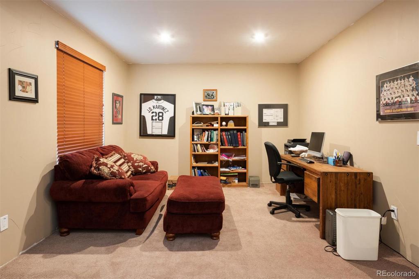
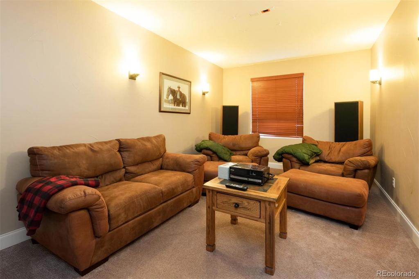
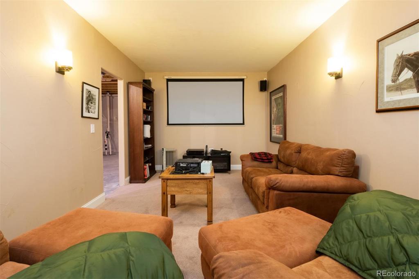
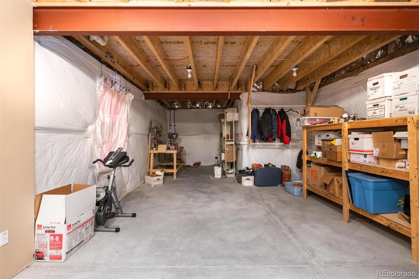
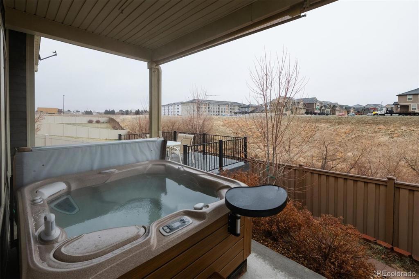
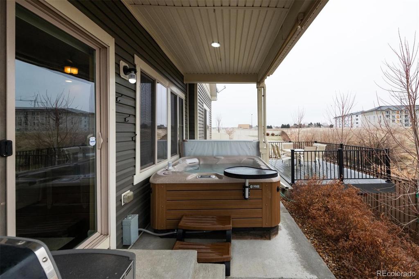
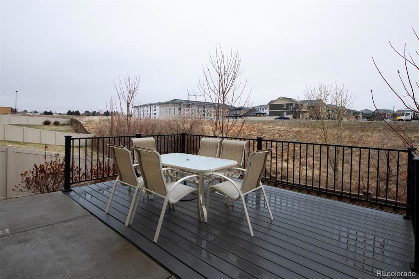
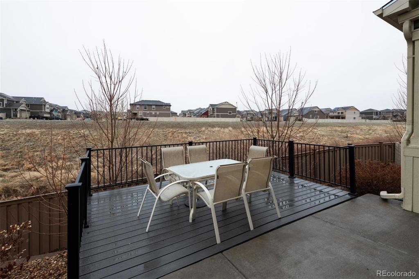
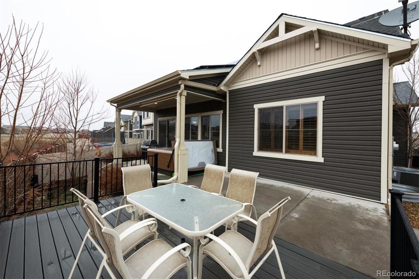
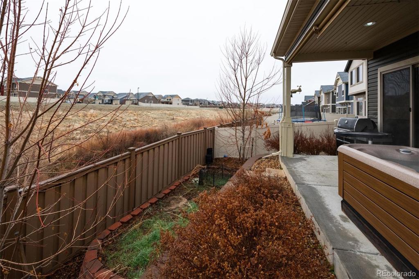


 Menu
Menu


