8300 Fairmount Drive #EE102
Denver, CO 80247 — Denver county
Price
$409,000
Sqft
1604.00 SqFt
Baths
3
Beds
2
Description
Extremely low maintenance living at its finest (no yard work) situated in the elegant gated community at Pelican Pointe. This two story floor plan has tall ceilings, large windows and is full of natural light. The updated kitchen has new granite countertops, new tile backsplash and top of the line stainless steel appliances. The kitchen opens up to a private courtyard that leads you to a fully finished heated BONUS ROOM that is currently being used as an exercise area. Upstairs, there are stairs, the master bathroom has been updated with new tile, quartz countertops and a beautiful seamless shower. This unit does includes an attached 2 car garage that is finished. Located near Lowry Town Center for shopping, dining and activities. Pelican Pointe is situated along the Highline Canal. For an additional $50/month, the amenities at TAVA Waters (Previously The Breakers) are available (clubhouse, fitness center, pool, on-site restaurant, kids play area and more). Perfect lock and leave home.
Property Level and Sizes
SqFt Lot
1217.00
Lot Features
Master Suite, Built-in Features, Ceiling Fan(s), Eat-in Kitchen, Five Piece Bath, Granite Counters, Quartz Counters, Smoke Free, Vaulted Ceiling(s), Walk-In Closet(s)
Lot Size
0.03
Basement
Crawl Space,None
Interior Details
Interior Features
Master Suite, Built-in Features, Ceiling Fan(s), Eat-in Kitchen, Five Piece Bath, Granite Counters, Quartz Counters, Smoke Free, Vaulted Ceiling(s), Walk-In Closet(s)
Appliances
Cooktop, Dishwasher, Disposal, Microwave, Oven, Refrigerator, Self Cleaning Oven, Warming Drawer
Electric
Central Air
Flooring
Carpet, Tile, Vinyl, Wood
Cooling
Central Air
Heating
Forced Air, Natural Gas, Wall Furnace
Fireplaces Features
Electric, Gas, Gas Log, Living Room, Master Bedroom
Utilities
Cable Available, Electricity Connected, Natural Gas Available, Natural Gas Connected
Exterior Details
Features
Maintenance Free Exterior, Rain Gutters
Patio Porch Features
Front Porch,Patio
Water
Public
Sewer
Public Sewer
Land Details
PPA
13550000.00
Road Surface Type
Paved
Garage & Parking
Parking Spaces
1
Parking Features
Garage, Concrete, Dry Walled, Finished, Insulated, Oversized
Exterior Construction
Roof
Composition
Construction Materials
Concrete, Frame, Wood Siding
Exterior Features
Maintenance Free Exterior, Rain Gutters
Window Features
Double Pane Windows, Window Coverings
Security Features
Security System,Smoke Detector(s)
Builder Source
Public Records
Financial Details
PSF Total
$253.43
PSF Finished All
$253.43
PSF Finished
$253.43
PSF Above Grade
$253.43
Previous Year Tax
2106.00
Year Tax
2018
Primary HOA Management Type
Professionally Managed
Primary HOA Name
Pelican Pointe HOA
Primary HOA Phone
720-941-9200
Primary HOA Website
www.pelicanpointe.net
Primary HOA Amenities
Fitness Center,Gated
Primary HOA Fees Included
Insurance, Maintenance Grounds, Maintenance Structure, Snow Removal
Primary HOA Fees
275.00
Primary HOA Fees Frequency
Monthly
Primary HOA Fees Total Annual
3300.00
Location
Schools
Elementary School
Place
Middle School
Place
High School
George Washington
Walk Score®
Contact me about this property
James T. Wanzeck
RE/MAX Professionals
6020 Greenwood Plaza Boulevard
Greenwood Village, CO 80111, USA
6020 Greenwood Plaza Boulevard
Greenwood Village, CO 80111, USA
- (303) 887-1600 (Mobile)
- Invitation Code: masters
- jim@jimwanzeck.com
- https://JimWanzeck.com
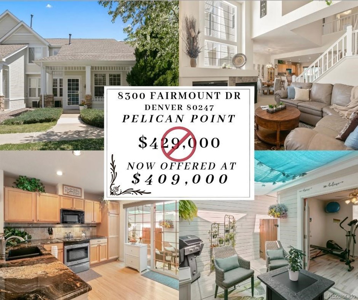
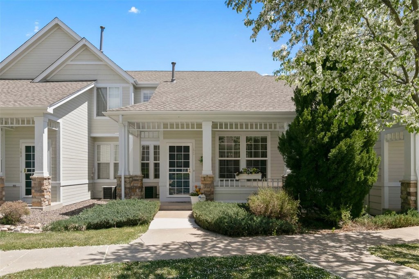
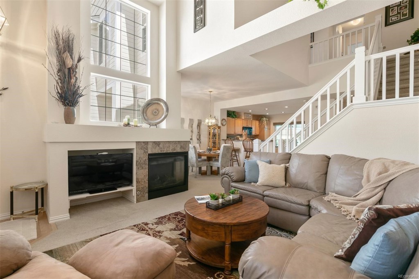
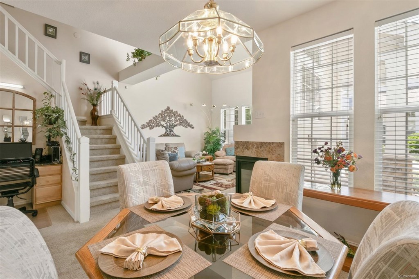
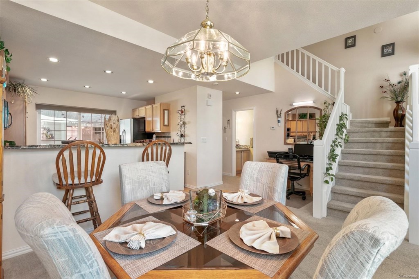
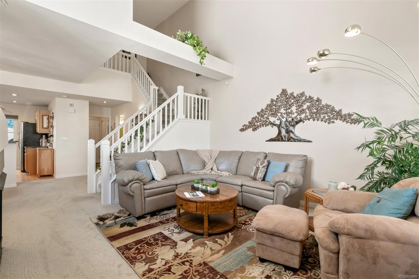
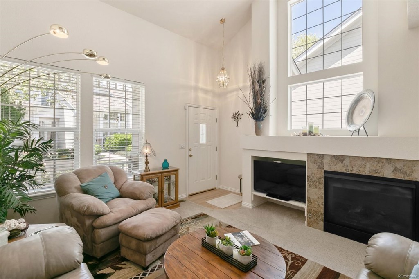
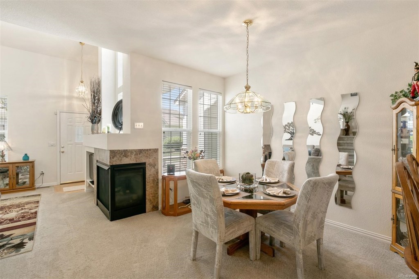
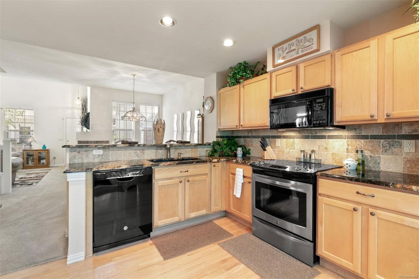
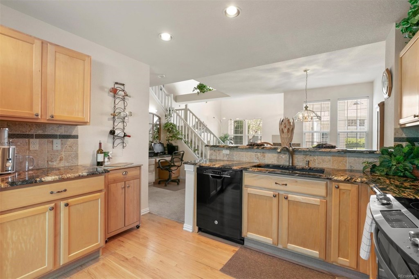
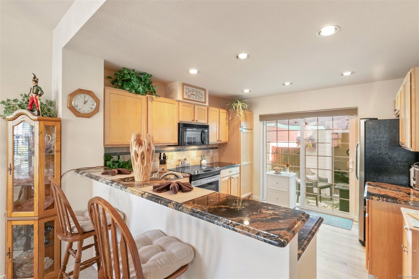
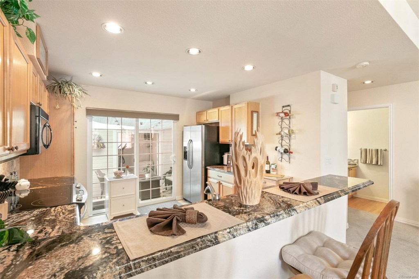
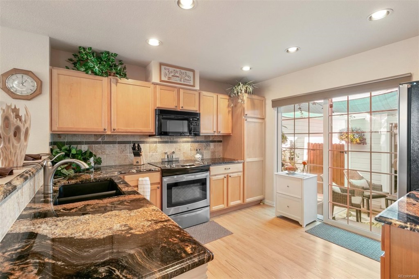
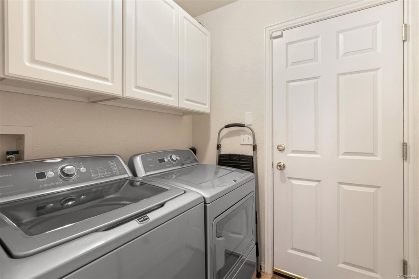
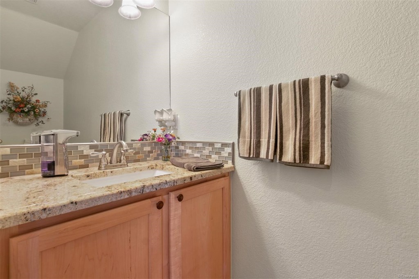
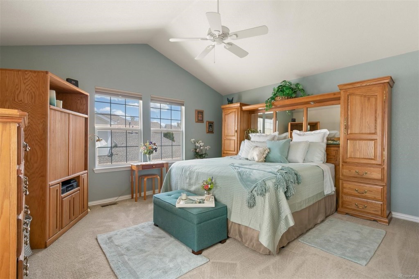
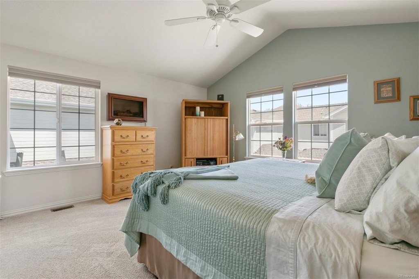
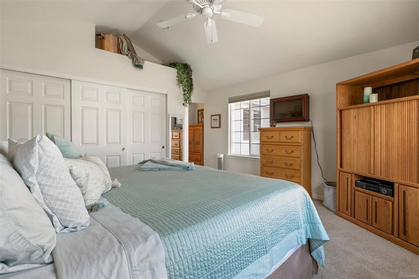
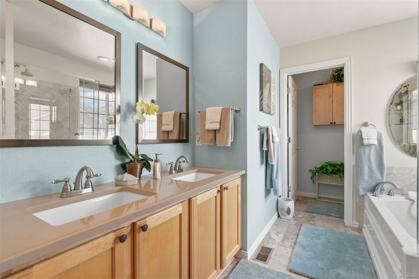
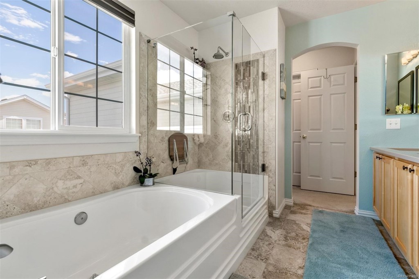
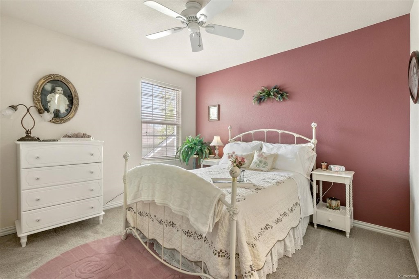
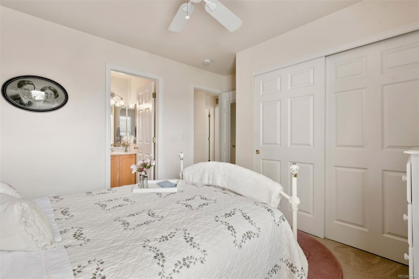
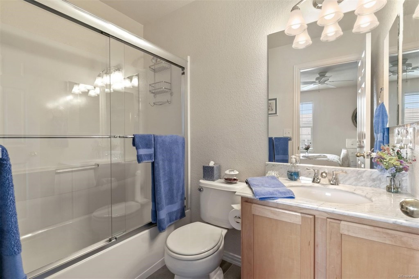
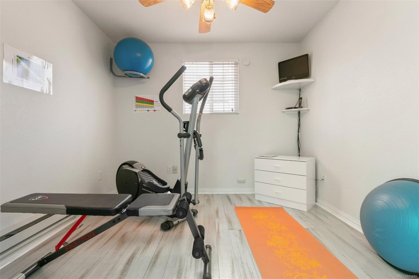
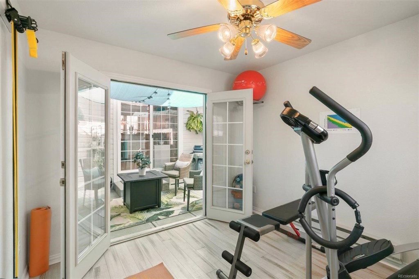
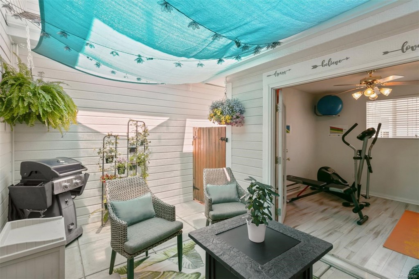
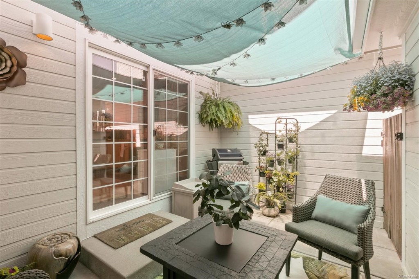
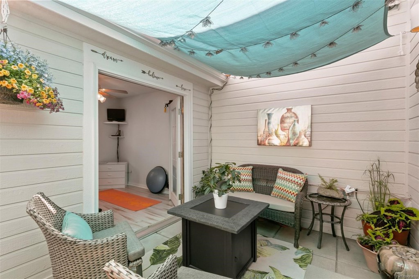
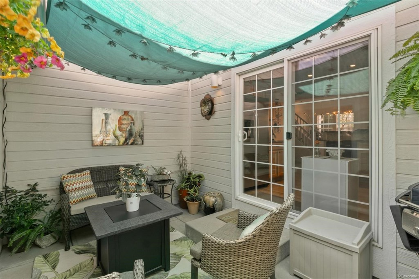
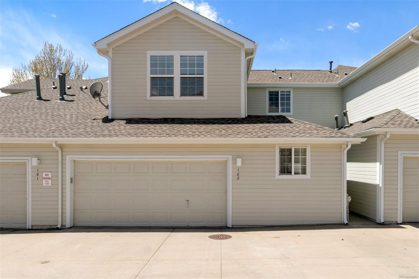
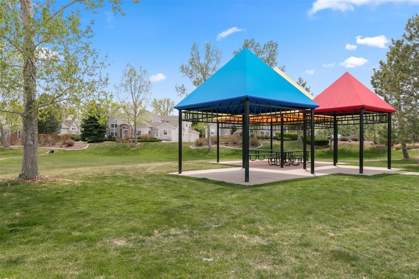
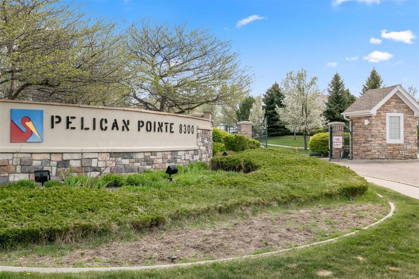
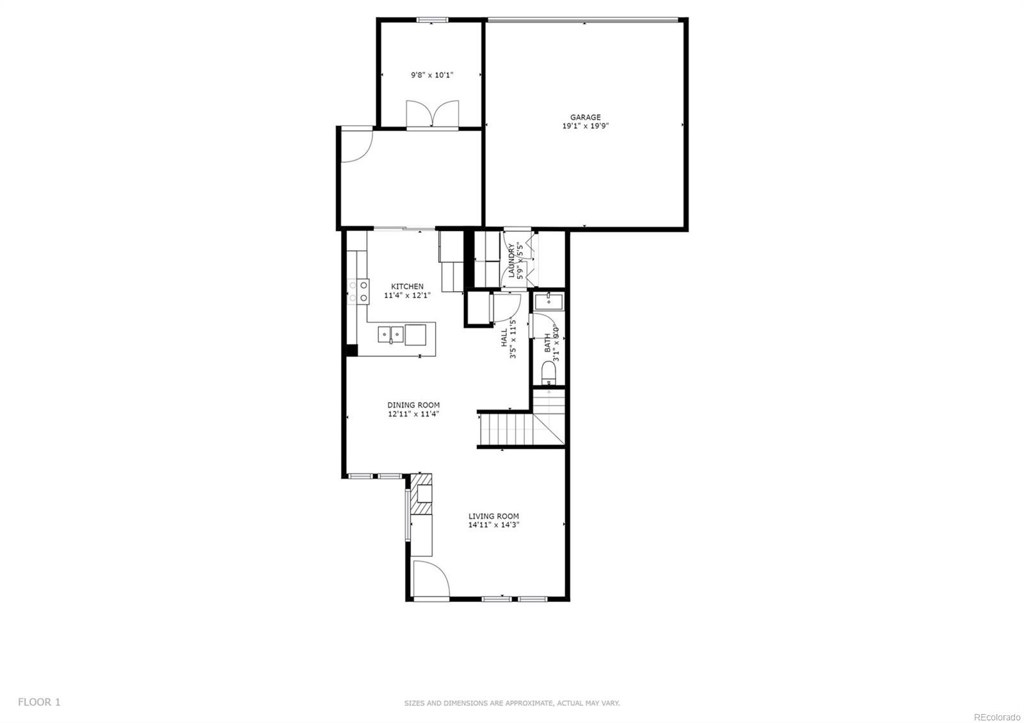
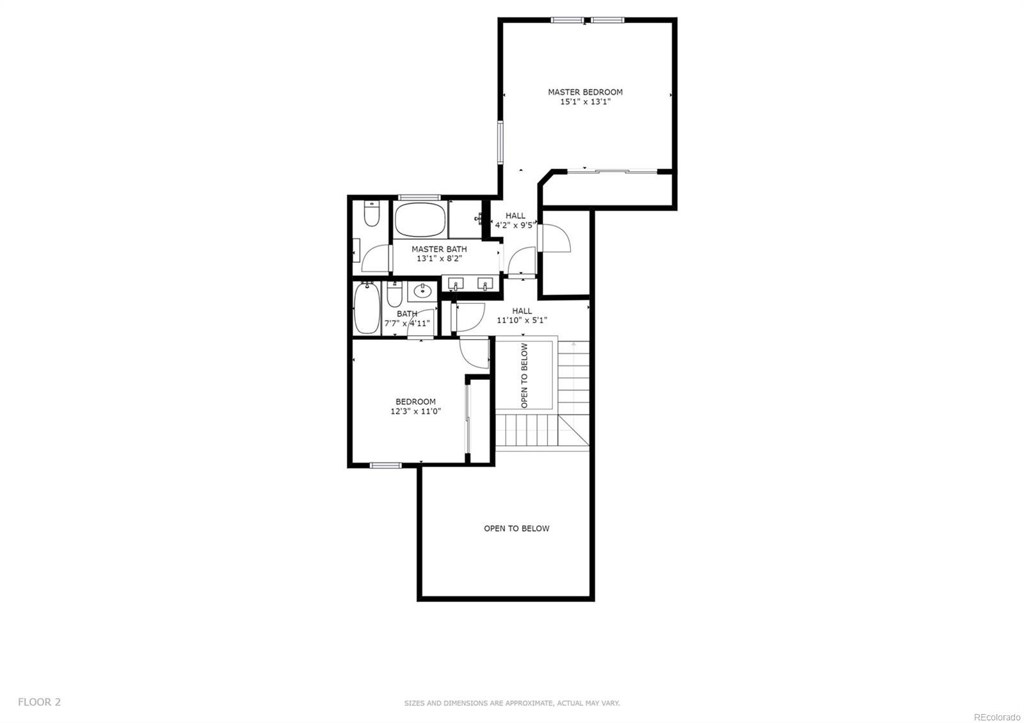
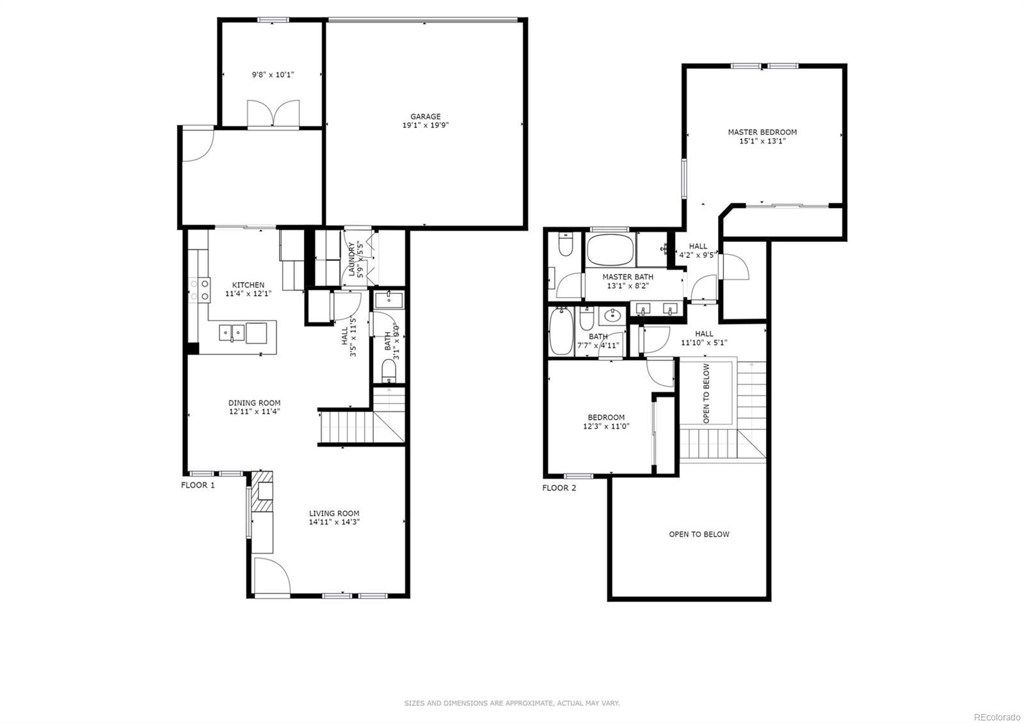


 Menu
Menu


