7877 E Mississippi Avenue #806
Denver, CO 80247 — Denver county
Price
$295,000
Sqft
1394.00 SqFt
Baths
2
Beds
2
Description
High Rise living conveniently located close to downtown! Gorgeous Remodel with Open floorplan and hidden wet bar perfect for entertaining. Your New Home Features a Spacious Kitchen with an abundance of Cabinetry, Granite Countertops, Backsplash and Stainless Steel Appliances! New tile floors in Kitchen and Baths, New Updated Lighting. Spacious Rooms Including a Master with a Private Bath and Walk-In Closet and Second bedroom with plenty of closet space. Enjoy the Panoramic Views of the City from your Lanai with Glass from Floor to Ceiling. Washer and Dryer Included.Gated community w/ security entrance at each building. Private underground parking and storage. Heating, Air Conditioning, Water and Trash are included in HOA. Amazing amenities are also included in HOA: Newly remodeled Clubhouse with Indoor Pool, Jacuzzi, Sauna, fitness room, tennis courts, library, billiard room, craft room, outdoor gazebo, firepit, walking trails, patios, gardens, water features, community lounge – everything you could ever think of. Separate storage locker in room next to elevator. Steps from the Highline Canal and Trail and Transit. Show today you won’t be disappointed.
Property Level and Sizes
SqFt Lot
151671.00
Lot Features
Entrance Foyer, Granite Counters, Smoke Free, Walk-In Closet(s), Wet Bar
Lot Size
3.48
Foundation Details
Structural
Common Walls
1 Common Wall
Interior Details
Interior Features
Entrance Foyer, Granite Counters, Smoke Free, Walk-In Closet(s), Wet Bar
Laundry Features
In Unit
Electric
Central Air
Flooring
Carpet, Tile
Cooling
Central Air
Heating
Forced Air
Fireplaces Features
Family Room
Utilities
Cable Available, Electricity Connected, Internet Access (Wired), Natural Gas Connected, Phone Available
Exterior Details
Features
Balcony, Barbecue, Elevator, Fire Pit, Spa/Hot Tub, Tennis Court(s)
Patio Porch Features
Deck
Lot View
City
Water
Public
Sewer
Public Sewer
Land Details
PPA
83333.33
Road Frontage Type
Public Road
Road Responsibility
Public Maintained Road
Garage & Parking
Parking Spaces
1
Parking Features
Underground
Exterior Construction
Roof
Tar/Gravel
Construction Materials
Concrete
Architectural Style
Urban Contemporary
Exterior Features
Balcony, Barbecue, Elevator, Fire Pit, Spa/Hot Tub, Tennis Court(s)
Window Features
Window Coverings
Builder Source
Public Records
Financial Details
PSF Total
$208.03
PSF Finished
$208.03
PSF Above Grade
$208.03
Previous Year Tax
656.00
Year Tax
2019
Primary HOA Management Type
Professionally Managed
Primary HOA Name
Candlewyck Condominium Assn
Primary HOA Phone
303-733-1121
Primary HOA Amenities
Bike Storage,Clubhouse,Elevator(s),Fitness Center,Garden Area,Gated,On Site Management,Parking,Pond Seasonal,Pool,Sauna,Security,Spa/Hot Tub,Storage,Tennis Court(s),Trail(s)
Primary HOA Fees Included
Capital Reserves, Heat, Insurance, Maintenance Grounds, Maintenance Structure, Recycling, Road Maintenance, Security, Sewer, Snow Removal, Trash, Water
Primary HOA Fees
630.00
Primary HOA Fees Frequency
Monthly
Primary HOA Fees Total Annual
7560.00
Location
Schools
Elementary School
Denver Green
Middle School
Denver Green
High School
George Washington
Walk Score®
Contact me about this property
James T. Wanzeck
RE/MAX Professionals
6020 Greenwood Plaza Boulevard
Greenwood Village, CO 80111, USA
6020 Greenwood Plaza Boulevard
Greenwood Village, CO 80111, USA
- (303) 887-1600 (Mobile)
- Invitation Code: masters
- jim@jimwanzeck.com
- https://JimWanzeck.com
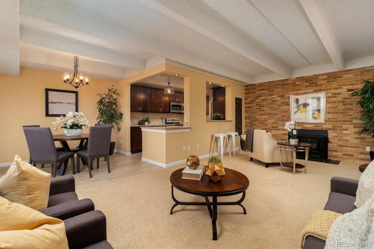
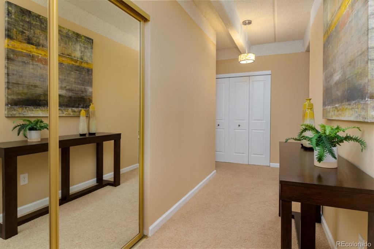
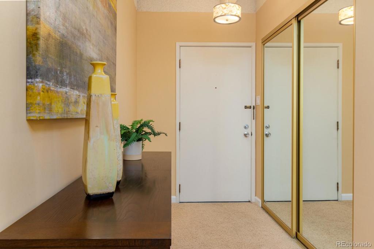
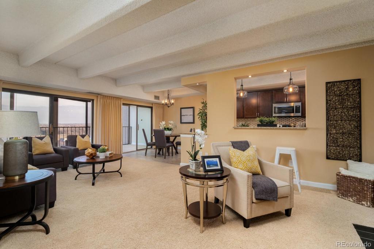
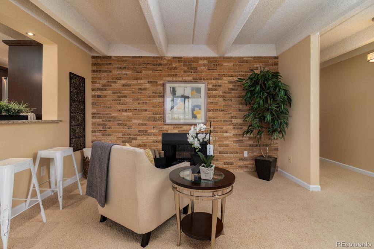
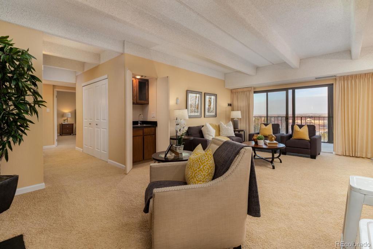
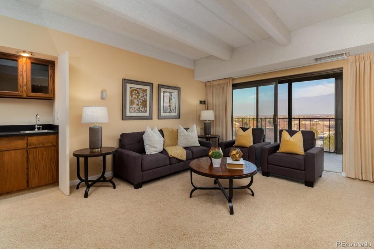
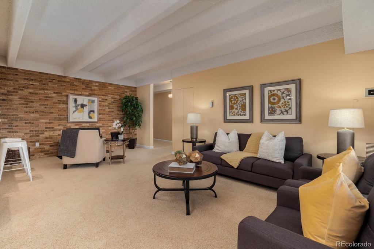
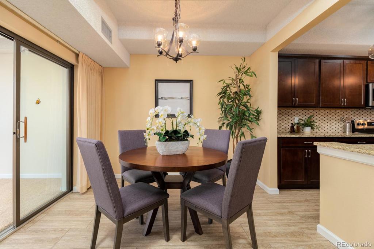
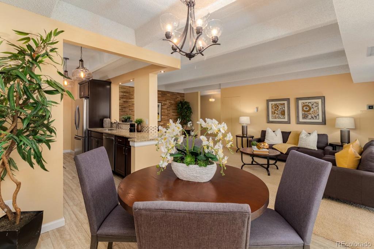
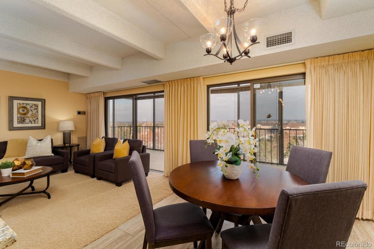
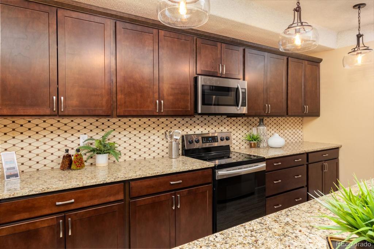
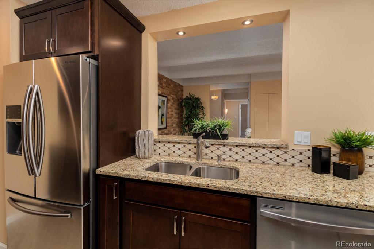
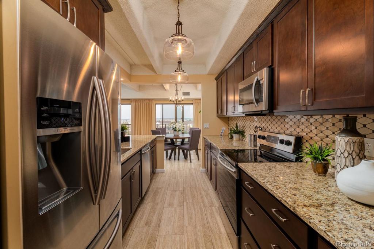
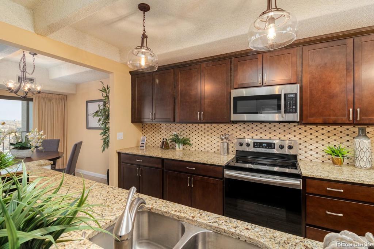
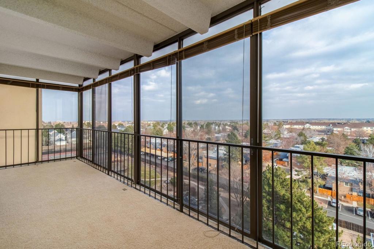
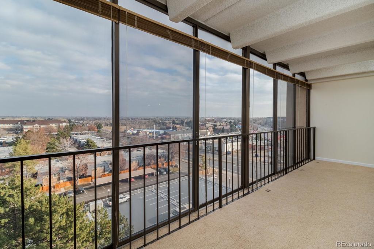
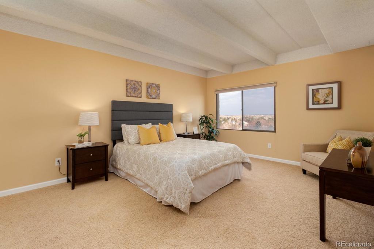
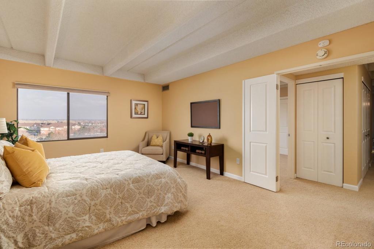
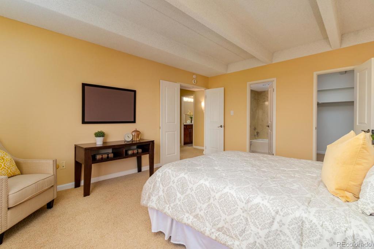
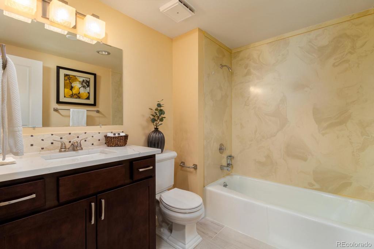
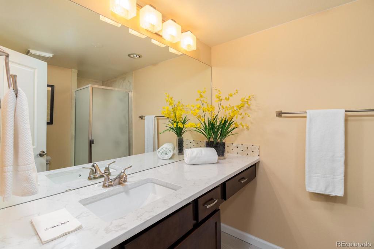
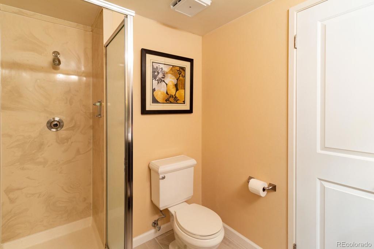
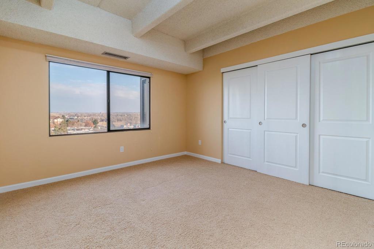
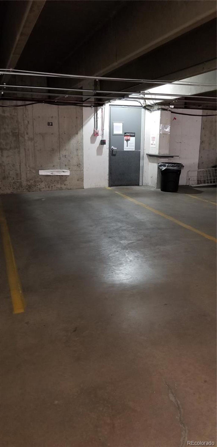
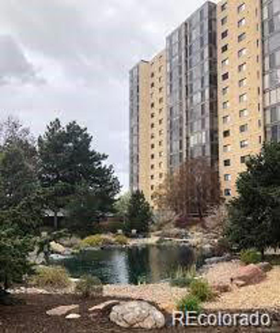
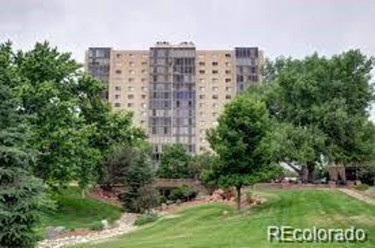
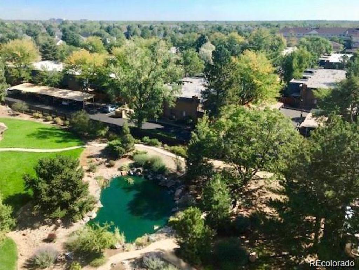
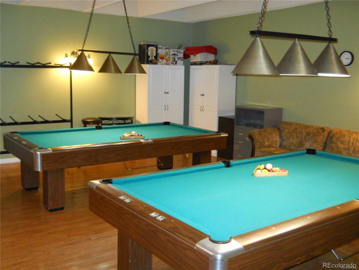
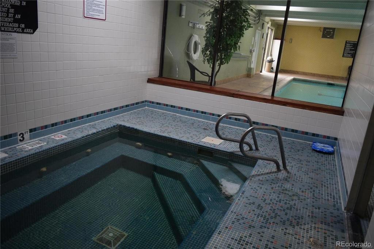
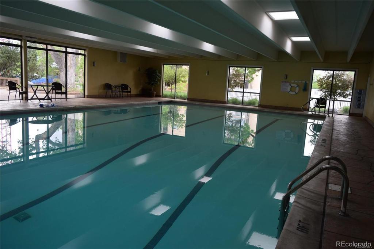
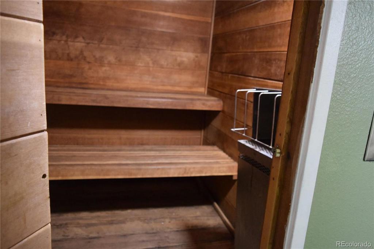
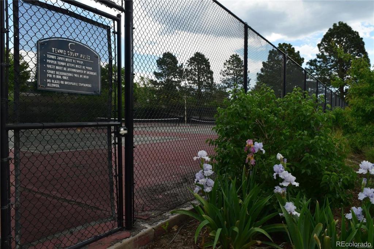
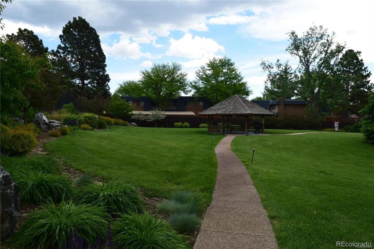
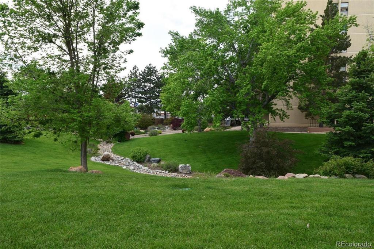
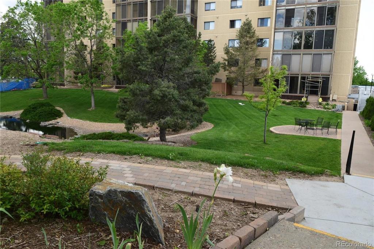
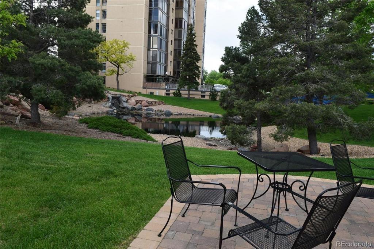


 Menu
Menu


