650 S Clinton Street #5A
Denver, CO 80247 — Denver county
Price
$259,900
Sqft
1200.00 SqFt
Baths
2
Beds
2
Description
Great price! One of the nicest 1st floor remodeled condos- available for in-person showings! Refreshing and current- this home is 1200 sf, with 2 bedrooms, 2 bathrooms, and 1 detached newer garage w/opener. Kitchen features an abundance of shaker white cabinetry, full stainless appliance package included, bonus island with stool seating, granite slab countertops, and glass tile backsplash. Bathrooms gorgeous with tall vanities, granite slab counters, and designer tile floor and tub/shower surrounds. Coretec Plus flooring throughout main area, carpet in bedrooms. All new 2 tone paint, baseboards, fixtures, outlets, switches....2 updated wall A/C units. Vinyl Glass/Screen lanai enclosure, and vinyl slider door included. RTD sheltered stop close by. Building is a short walk to the clubhouse and all the amenities. Great opportunity- you do not want to miss this one! Colorado's Largest Age 55+ Active Adult Living Condo Community. Did you know? Monthly HOA Dues include annual property taxes! And heat, water, sewer, trash, 24-hour patrolling community responders, and full time onsite management and grounds/building maintenance. Enjoy clubhouse amenities featuring fitness room, indoor/outdoor pool, hot tub, sauna, billiards room, library, craft rooms for ceramics, sewing, woodworking, and more! Full time on-site activities department scheduling a full calendar of activities. Onsite 9 hole par 3 golf course, and restaurant (currently under construction,) both open to the public! Garden plot program, private walking trail and nature preserve, the list goes on. RTD Bus Stops thru-out community. VA/FHA approved community. Close to restaurants, stores, shopping. Minutes to Lowry, Hwy 225, and Cherry Creek…
Property Level and Sizes
SqFt Lot
0.00
Lot Features
Ceiling Fan(s), Quartz Counters, Walk-In Closet(s)
Interior Details
Interior Features
Ceiling Fan(s), Quartz Counters, Walk-In Closet(s)
Appliances
Dishwasher, Disposal, Microwave, Refrigerator, Self Cleaning Oven
Laundry Features
Common Area
Electric
Air Conditioning-Room
Flooring
Carpet, Tile, Vinyl
Cooling
Air Conditioning-Room
Heating
Baseboard, Hot Water
Exterior Details
Features
Balcony, Elevator
Water
Public
Sewer
Public Sewer
Land Details
Road Surface Type
Paved
Garage & Parking
Parking Spaces
1
Exterior Construction
Roof
Composition
Construction Materials
Brick, Concrete
Exterior Features
Balcony, Elevator
Window Features
Double Pane Windows
Financial Details
PSF Total
$214.17
PSF Finished
$214.17
PSF Above Grade
$214.17
Previous Year Tax
1069.00
Year Tax
2019
Primary HOA Management Type
Professionally Managed
Primary HOA Name
Windsor Gardens
Primary HOA Phone
303-364-7485
Primary HOA Website
https://www.windsorgardensdenver.org/
Primary HOA Amenities
Clubhouse,Elevator(s),Fitness Center,Golf Course,Pool,Security
Primary HOA Fees Included
Heat, Insurance, Maintenance Grounds, Sewer, Snow Removal, Trash, Water
Primary HOA Fees
584.00
Primary HOA Fees Frequency
Monthly
Primary HOA Fees Total Annual
7008.00
Location
Schools
Elementary School
Place
Middle School
Place
High School
George Washington
Walk Score®
Contact me about this property
James T. Wanzeck
RE/MAX Professionals
6020 Greenwood Plaza Boulevard
Greenwood Village, CO 80111, USA
6020 Greenwood Plaza Boulevard
Greenwood Village, CO 80111, USA
- (303) 887-1600 (Mobile)
- Invitation Code: masters
- jim@jimwanzeck.com
- https://JimWanzeck.com
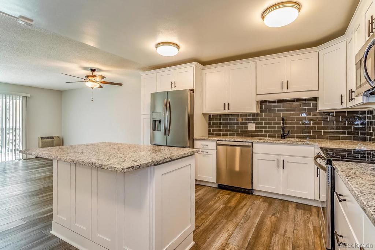
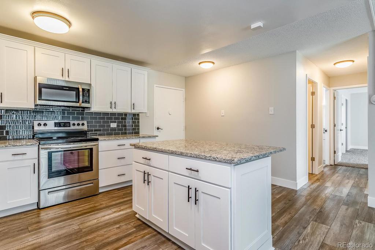
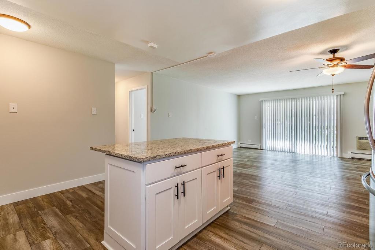
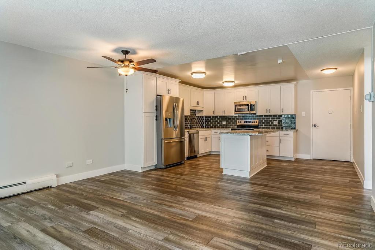
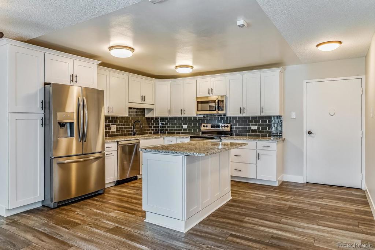
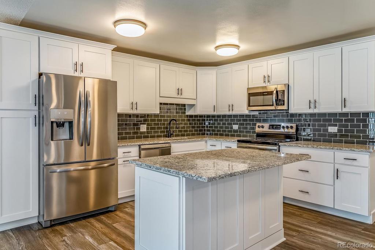
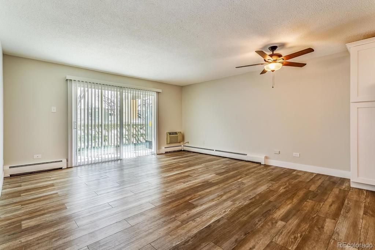
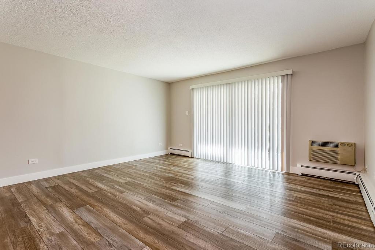
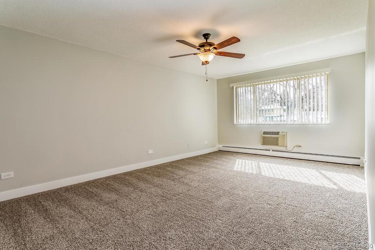
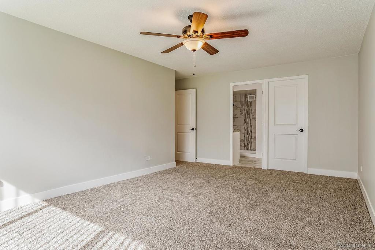
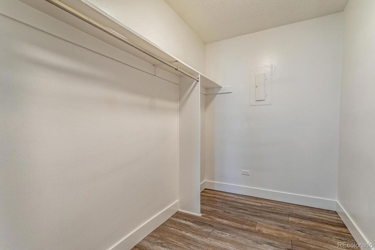
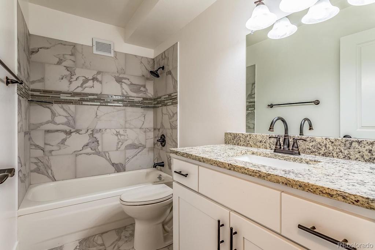
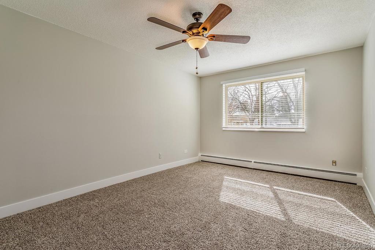
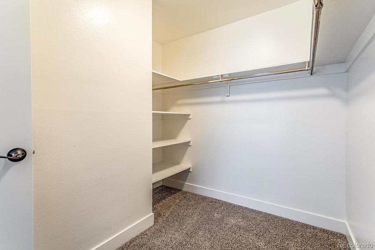
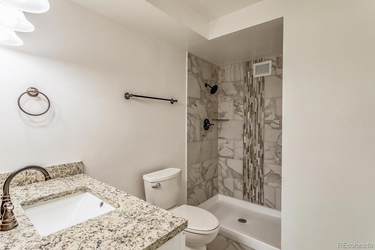
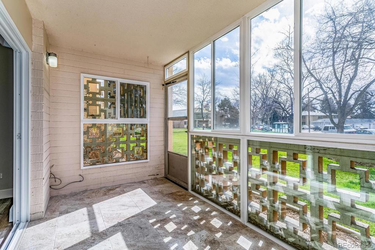
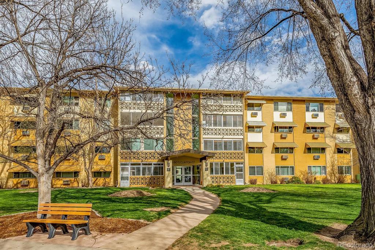
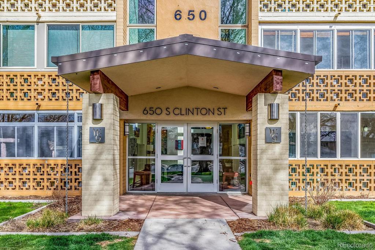
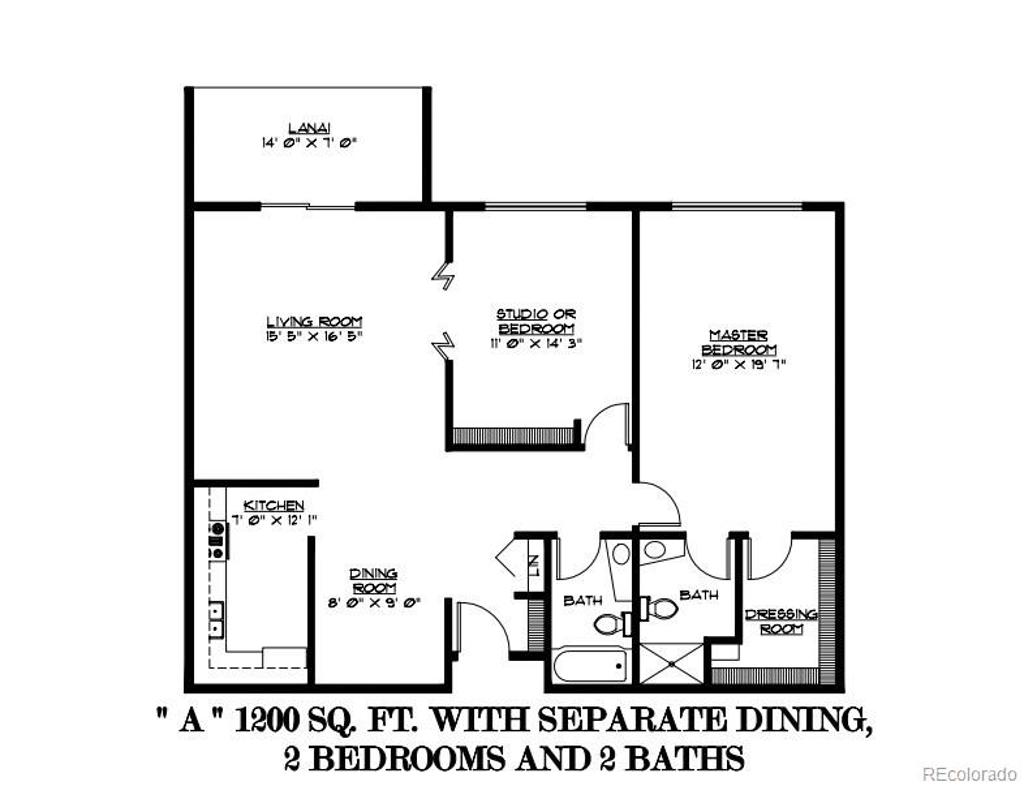
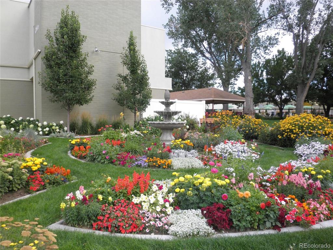
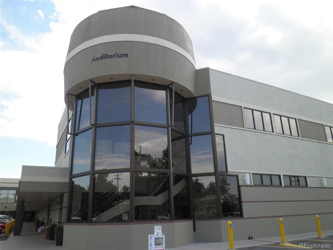
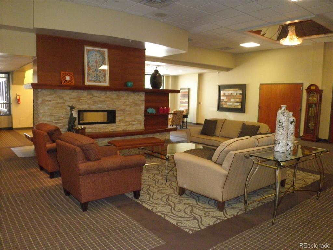
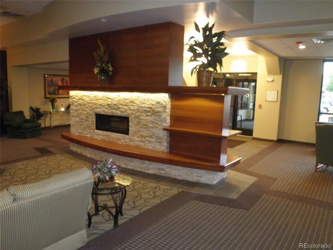
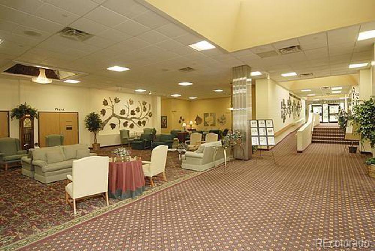
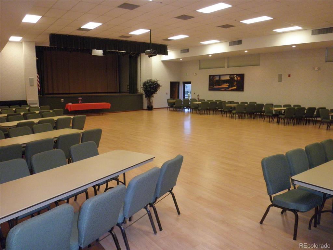
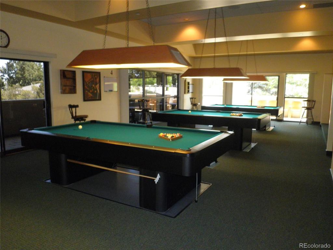
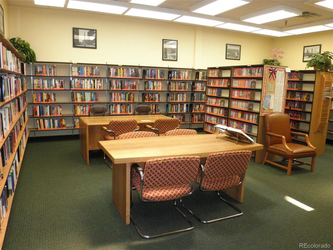
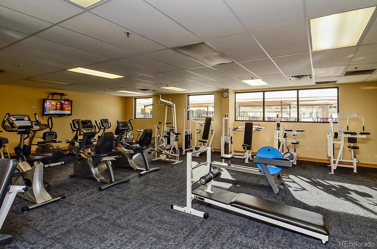
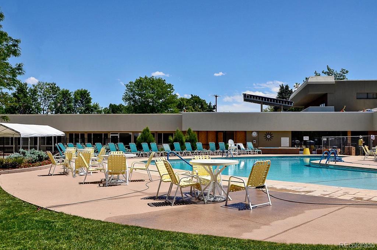
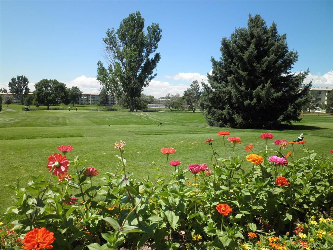
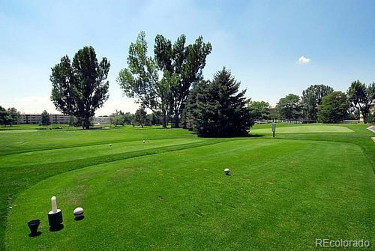
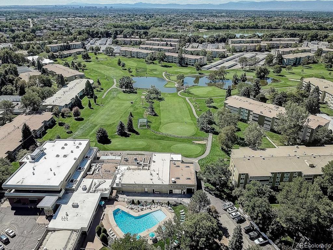
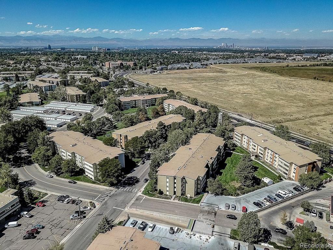
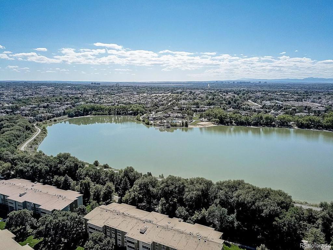
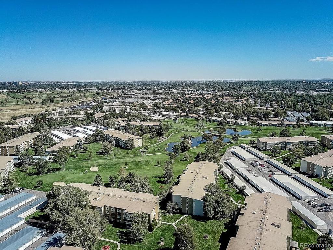

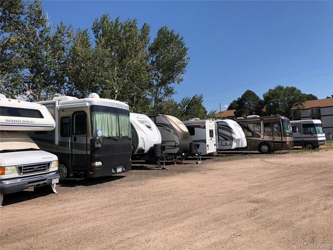
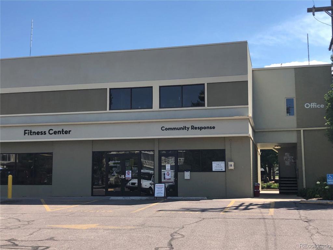
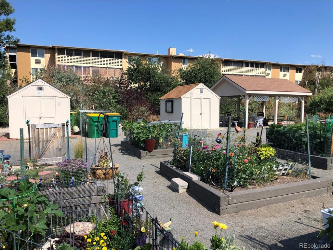
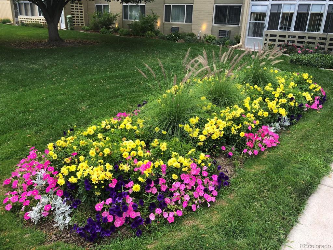


 Menu
Menu


