600 S Clinton Street #2B
Denver, CO 80247 — Denver county
Price
$197,700
Sqft
870.00 SqFt
Baths
1
Beds
2
Description
Beautiful remodel and convenient location! The Lanai with new vinyl white windows over look the courtyard which provides privacy with mature trees and yet, park life view. Kitchen has been updated in the last 2 years: Grey 40" Kitchen cabinets and a few glass panel doors for brightness and display, soft-close and pull outs, under cabinet lighting, quartz counter-tops with under mount kitchen sink, white ceramic subway back-splash, behind cook-top and kitchen sink has decorative tile with a designers touch, Whirlpool Stainless Steel appliances, Pantry for storage. Cortec flooring. Through out the home 4" baseboards. Master bedroom closet plus Armoire/wardrobe combination for clothes, shoes, ETC with LED light inside. Main bathroom total remodel- vanity with large pull out soft close drawers and white ceramic sink, tile flooring and newer elongated toilet. 3 A/C window- one unit in the living room and each bedroom. Lanai-all new Low E, Double Pane windows and carpet. Step onto the enclosed lanai with extra space for hobbies, plants, sunshine in any season. Flat screen TV and Bracket will be included. Storage and Laundry unit located on the SAME second floor. The HOA fee includes property taxes, heat, water, sewer, pools, fitness center, community maintenance, 24 hour response team, activities, classes for residents. On site Golf course. Great location with easy access to nearby shopping and dining. Welcome to your new home! Easy to show.
Property Level and Sizes
SqFt Lot
762475.00
Lot Features
Ceiling Fan(s), Open Floorplan, Pantry, Quartz Counters, Smoke Free, Vaulted Ceiling(s)
Lot Size
17.50
Common Walls
1 Common Wall
Interior Details
Interior Features
Ceiling Fan(s), Open Floorplan, Pantry, Quartz Counters, Smoke Free, Vaulted Ceiling(s)
Appliances
Cooktop, Dishwasher, Disposal, Microwave, Refrigerator, Self Cleaning Oven
Laundry Features
Common Area
Electric
Air Conditioning-Room
Flooring
Carpet, Laminate, Tile
Cooling
Air Conditioning-Room
Heating
Baseboard
Utilities
Cable Available, Electricity Connected
Exterior Details
Patio Porch Features
Covered
Water
Public
Sewer
Public Sewer
Land Details
PPA
10857.14
Road Surface Type
Paved
Garage & Parking
Parking Spaces
1
Exterior Construction
Roof
Rolled/Hot Mop
Construction Materials
Block
Window Features
Double Pane Windows, Window Coverings
Security Features
Carbon Monoxide Detector(s),Security Service
Financial Details
PSF Total
$218.39
PSF Finished
$218.39
PSF Above Grade
$218.39
Previous Year Tax
971.00
Year Tax
2019
Primary HOA Management Type
Self Managed
Primary HOA Name
windsor gardens association
Primary HOA Phone
(303) 364-7485
Primary HOA Website
http://www.windsorgardensdenver.org/
Primary HOA Amenities
Business Center,Clubhouse,Elevator(s),Fitness Center,Front Desk,Garden Area,Golf Course,On Site Management,Pool,Sauna,Security,Spa/Hot Tub,Trail(s)
Primary HOA Fees Included
Heat, Maintenance Grounds, Security, Sewer, Snow Removal, Trash, Water
Primary HOA Fees
434.00
Primary HOA Fees Frequency
Monthly
Primary HOA Fees Total Annual
5208.00
Location
Schools
Elementary School
Place
Middle School
Place
High School
George Washington
Walk Score®
Contact me about this property
James T. Wanzeck
RE/MAX Professionals
6020 Greenwood Plaza Boulevard
Greenwood Village, CO 80111, USA
6020 Greenwood Plaza Boulevard
Greenwood Village, CO 80111, USA
- (303) 887-1600 (Mobile)
- Invitation Code: masters
- jim@jimwanzeck.com
- https://JimWanzeck.com
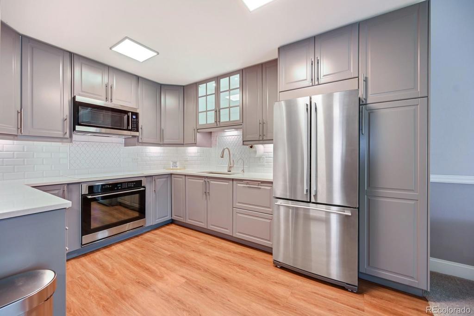
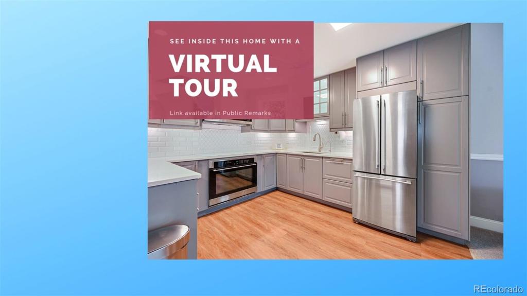
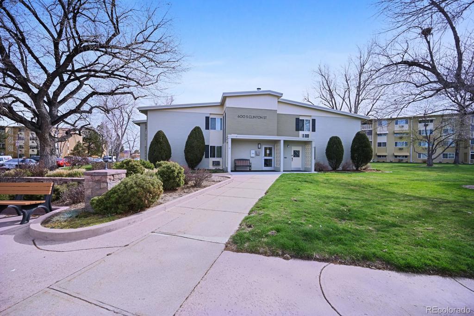
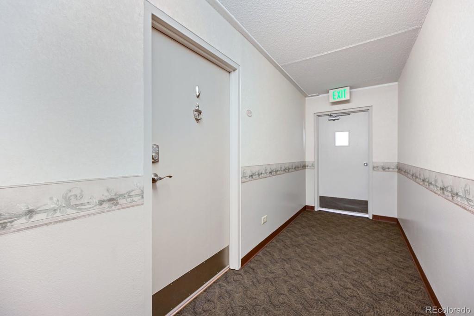
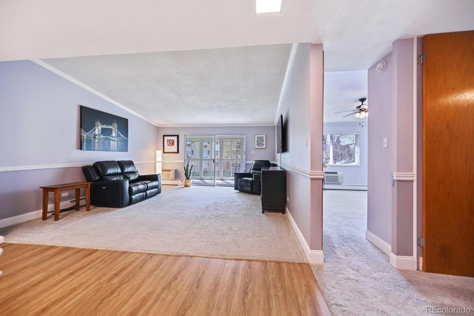
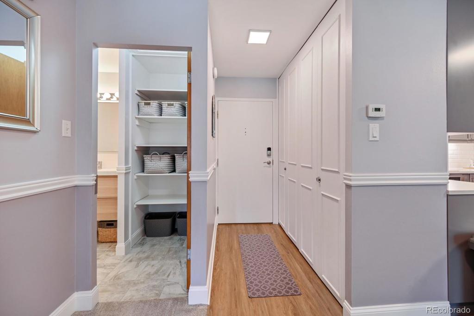
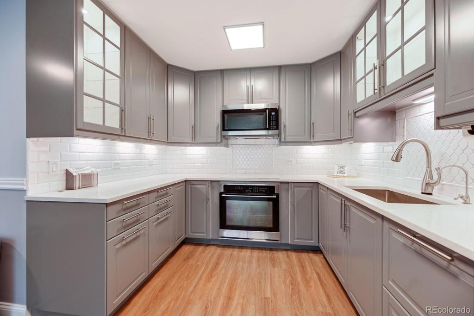
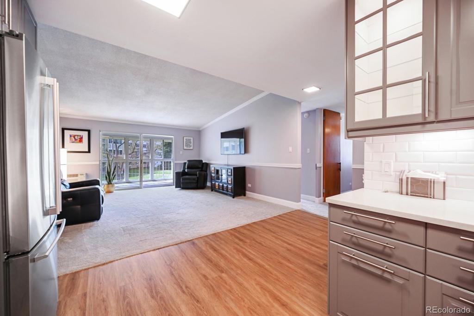
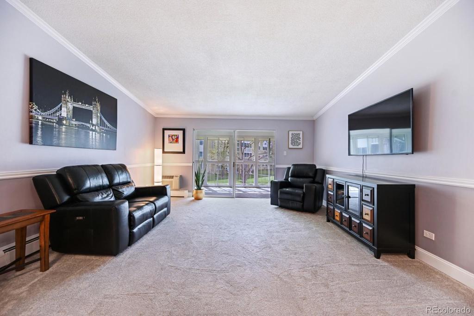
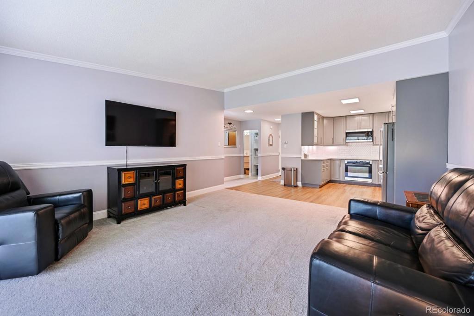
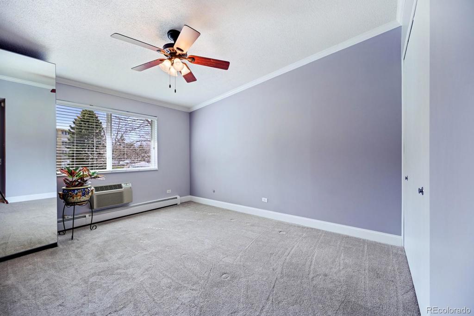
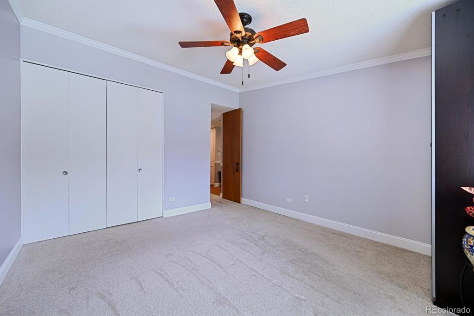
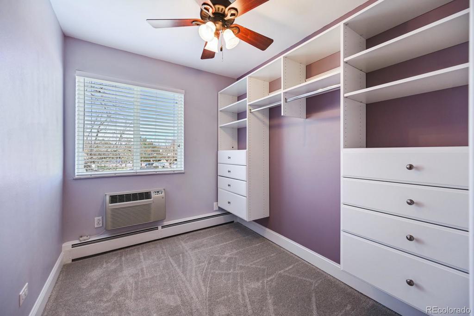
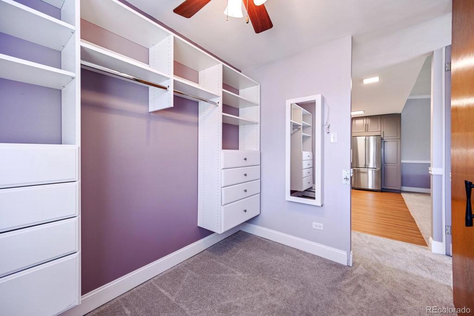
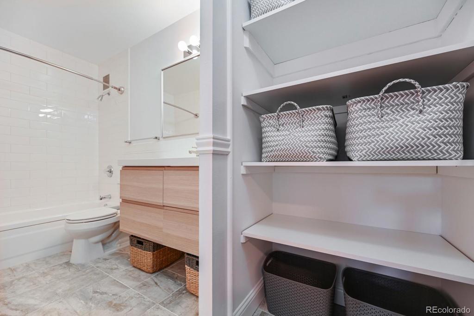
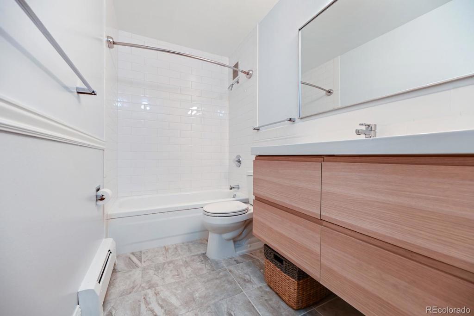
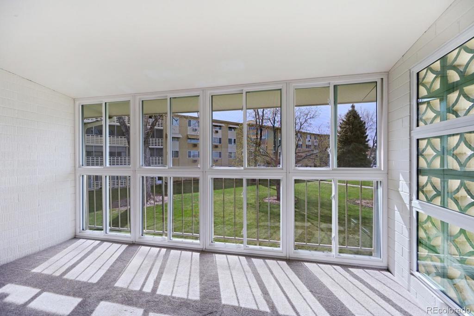
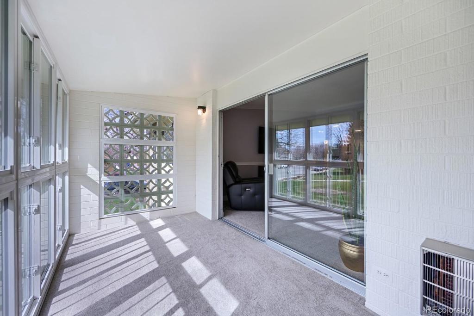
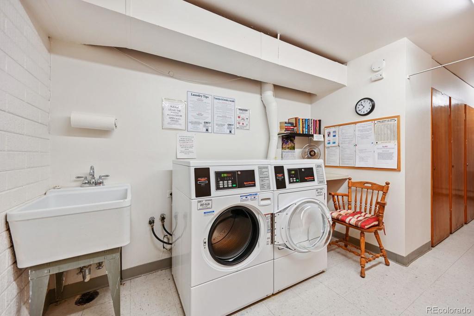
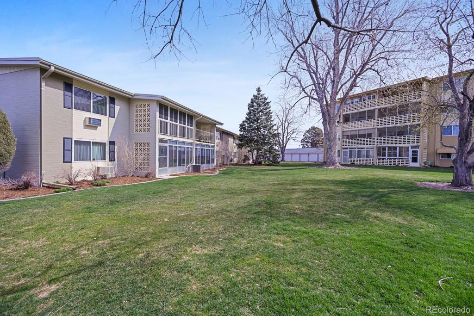
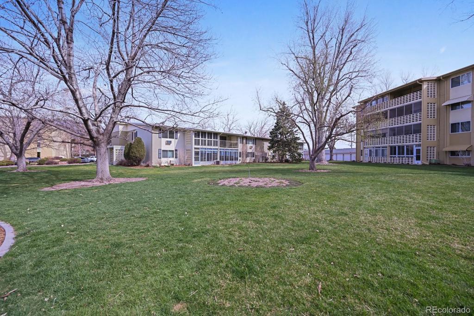
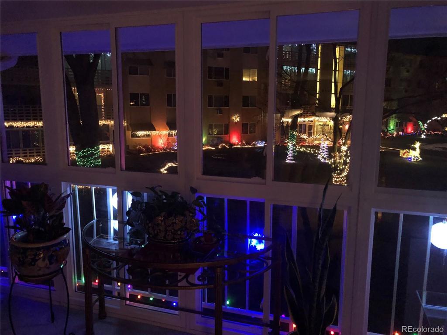
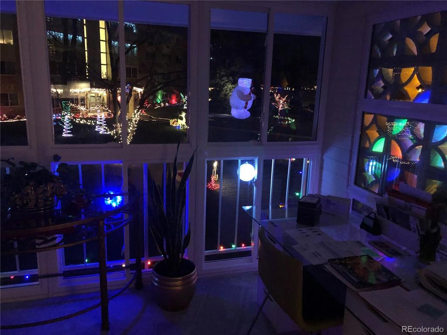


 Menu
Menu


