425 S Forest Street
Denver, CO 80246 — Denver county
Price
$650,000
Sqft
2674.00 SqFt
Baths
3
Beds
4
Description
Rare opportunity to own in Hilltop under $1 million. Beautiful mid-century modern total remodel in the sought-after Hilltop South. This ranch style home with a finished basement sits up high and provides beautiful mountain views from the back yard and back windows. The property was completely remodeled in the past few months to include all new windows, new fence, new roof, and all new gorgeous interior finishes.The main floor features an open concept living/dining room with an accent brick wall, bamboo flooring, and modern staircase railing. The entire main level is flooded with natural light and has plenty of windows. Tucked away to the back of the house is all new kitchen with all new stainless steel appliances, new cream color cabinets with granite counters and stylish accent backsplash. The kitchen has two pantries and space by a huge window for a kitchen table. Also on the main level is the master bedroom with an ensuite bath and another bedroom with a newly added beautiful bathroom.The back yard is accessed through the kitchen and has a newly poured large concrete patio, all new fences and lots of room for entertaining. The yard is quite large with mature trees and lots of privacy. Facing west, the back yard guarantees some magnificent sunsets.Down in the full basement, you will find a spacious family room which is accented by a real wood-burning fireplace. A huge bedroom with a walk-in closet in the back of the basement, another (4th) bedroom and a shared bath. Additionally, there's a large unfinished space where the washer and dryer hookups are and extra storage. The basement is surprisingly bright.The two-car garage is extra wide. The house includes an OWNED solar system, tankless water heater, and a water filtration system.Please go to the company's Facebook page to view a live video walk-thru of the home. Find Evolve Real Estate and Property Management on Facebook. The virtual 3D tour is coming soon.
Property Level and Sizes
SqFt Lot
8779.00
Lot Features
Breakfast Nook, Built-in Features, Granite Counters, Master Suite, No Stairs, Open Floorplan, Pantry, Walk-In Closet(s)
Lot Size
0.20
Basement
Finished,Full
Interior Details
Interior Features
Breakfast Nook, Built-in Features, Granite Counters, Master Suite, No Stairs, Open Floorplan, Pantry, Walk-In Closet(s)
Appliances
Dishwasher, Disposal, Microwave, Oven, Refrigerator
Laundry Features
In Unit
Electric
Central Air
Flooring
Carpet, Laminate, Tile, Wood
Cooling
Central Air
Heating
Forced Air
Fireplaces Features
Basement, Wood Burning
Utilities
Cable Available, Electricity Available, Electricity Connected, Natural Gas Available, Natural Gas Connected, Phone Available
Exterior Details
Features
Private Yard
Patio Porch Features
Front Porch,Patio
Water
Public
Sewer
Community
Land Details
PPA
3170000.00
Garage & Parking
Parking Spaces
1
Exterior Construction
Roof
Composition
Construction Materials
Brick, Frame
Architectural Style
Mid-Century Modern
Exterior Features
Private Yard
Security Features
Carbon Monoxide Detector(s)
Builder Source
Public Records
Financial Details
PSF Total
$237.10
PSF Finished
$246.31
PSF Above Grade
$474.20
Previous Year Tax
2412.00
Year Tax
2019
Primary HOA Fees
0.00
Location
Schools
Elementary School
Carson
Middle School
Hill
High School
George Washington
Walk Score®
Contact me about this property
James T. Wanzeck
RE/MAX Professionals
6020 Greenwood Plaza Boulevard
Greenwood Village, CO 80111, USA
6020 Greenwood Plaza Boulevard
Greenwood Village, CO 80111, USA
- (303) 887-1600 (Mobile)
- Invitation Code: masters
- jim@jimwanzeck.com
- https://JimWanzeck.com
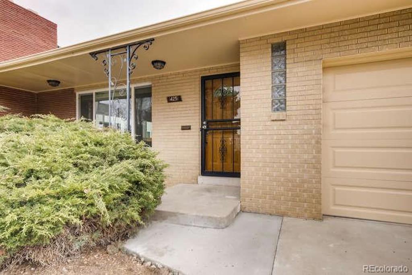
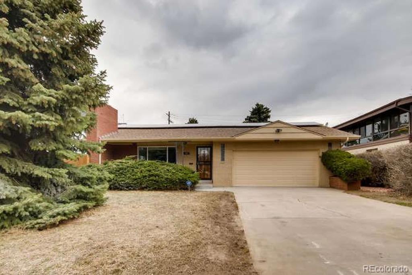
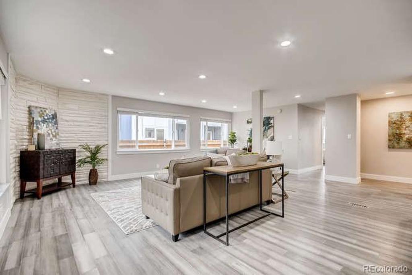
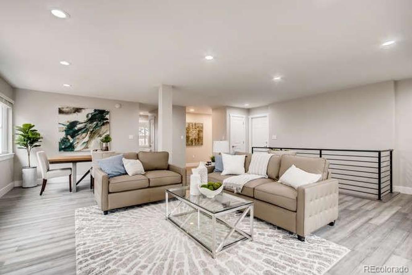
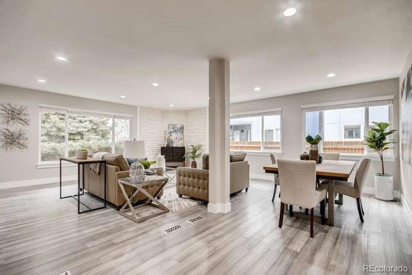
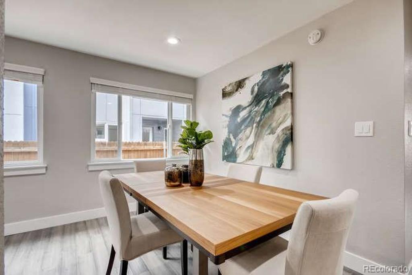
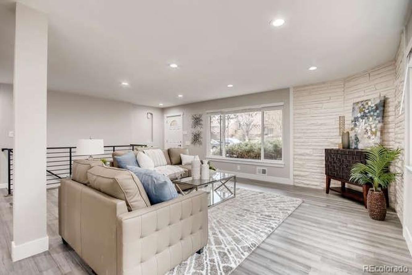
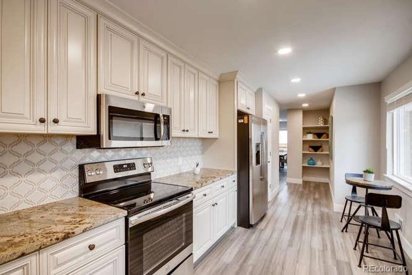
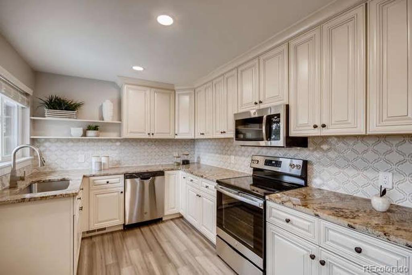
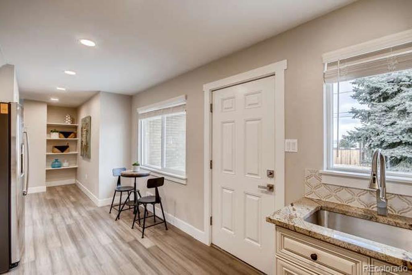
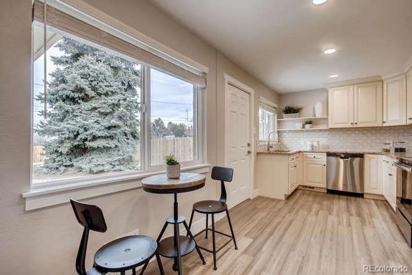
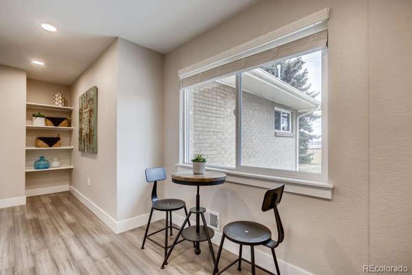
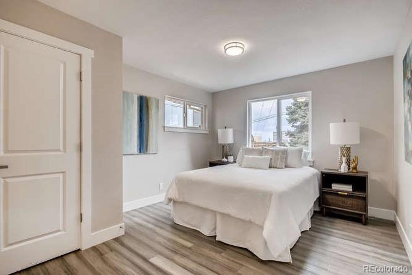
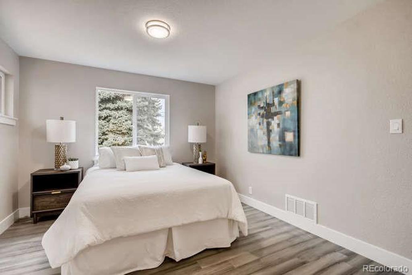
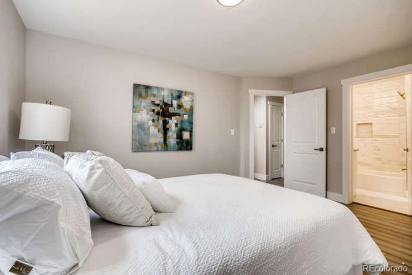
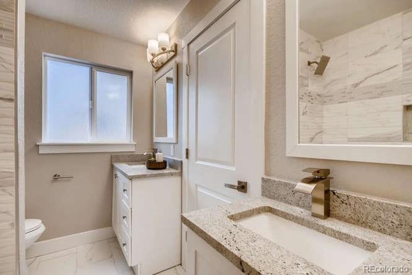
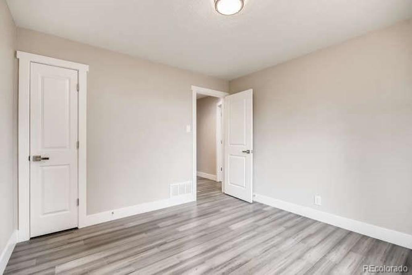
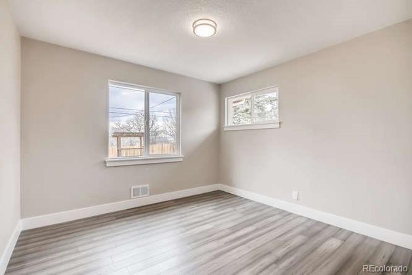
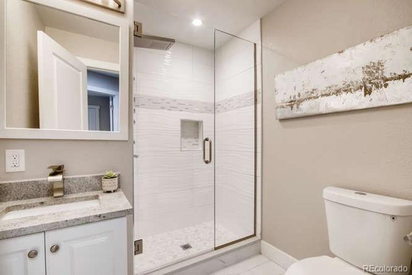
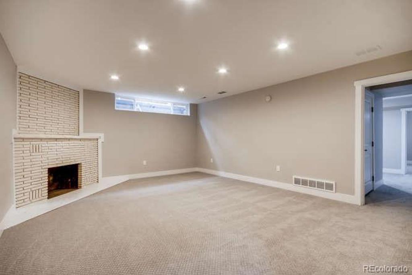
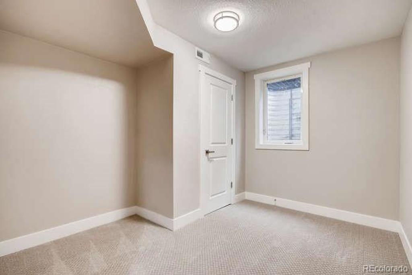
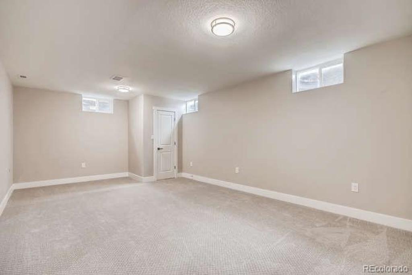
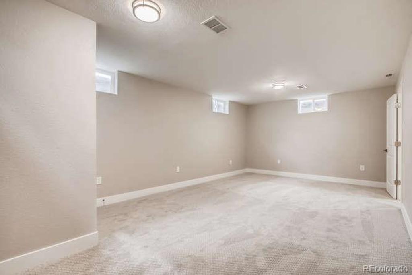
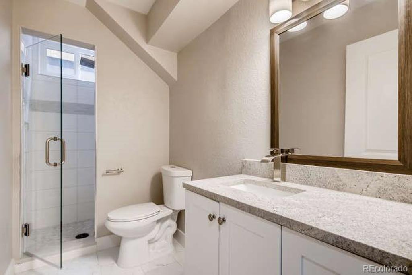
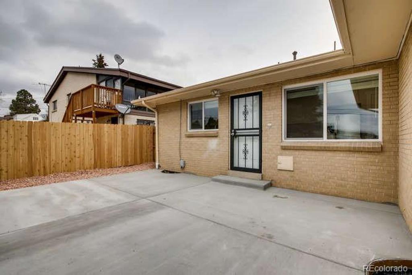
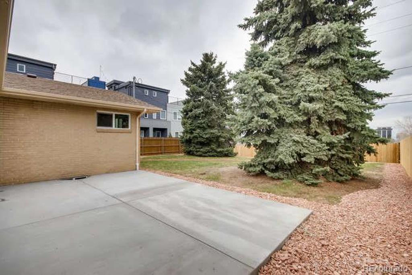
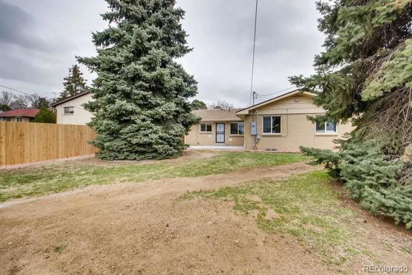
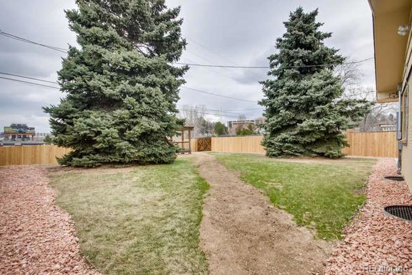


 Menu
Menu


