25 S Glencoe Street
Denver, CO 80246 — Denver county
Price
$2,495,000
Sqft
7391.00 SqFt
Baths
5
Beds
5
Description
Stunning contemporary custom home Built in 2015 in Hilltop. This home offers 4935 sq. ft., 5 beds, 5 baths, and glass elevator to all 3 levels. Great room features views/access to covered patio with good size yard. The sleek kitchen has quartz center island, 2 Asko dishwashers, Wolf gas range/oven, Sub Zero, Thermador freezer in the walk in pantry.Main floor also features large dining room with bar with beverage refrigerator,secluded office with built in's, custom dog bath. Glass elevator takes you to all 3 levels. Upstairs is the master suite with fireplace, sitting area, 5 piece bath with steam shower, custom designed closet and a renovated laundry (washer and dryer included). Basement has bar with refrigerator, dishwasher, wine cellar area, gym, rec room TV/Theater area, and large storage area. Additionally, new whole home generator, Tesla charge in garage, custom lighting throughout, electric shades, 2 AC units, 2 Furnaces, electric air cleaner and attached whole house humidifier.
Property Level and Sizes
SqFt Lot
9970.00
Lot Features
Breakfast Nook, Built-in Features, Butcher Counters, Ceiling Fan(s), Eat-in Kitchen, Elevator, Entrance Foyer, Five Piece Bath, Jack & Jill Bath, Kitchen Island, Marble Counters, Primary Suite, Open Floorplan, Pantry, Quartz Counters, Smart Thermostat, Smoke Free, Solid Surface Counters, Stone Counters, Walk-In Closet(s), Wet Bar, Wired for Data
Lot Size
0.23
Foundation Details
Slab
Basement
Full
Interior Details
Interior Features
Breakfast Nook, Built-in Features, Butcher Counters, Ceiling Fan(s), Eat-in Kitchen, Elevator, Entrance Foyer, Five Piece Bath, Jack & Jill Bath, Kitchen Island, Marble Counters, Primary Suite, Open Floorplan, Pantry, Quartz Counters, Smart Thermostat, Smoke Free, Solid Surface Counters, Stone Counters, Walk-In Closet(s), Wet Bar, Wired for Data
Appliances
Convection Oven, Cooktop, Dishwasher, Disposal, Double Oven, Dryer, Gas Water Heater, Humidifier, Microwave, Range Hood, Refrigerator, Self Cleaning Oven, Washer, Wine Cooler
Electric
Central Air
Flooring
Carpet, Tile, Wood
Cooling
Central Air
Heating
Forced Air, Radiant Floor
Fireplaces Features
Gas, Great Room, Primary Bedroom
Utilities
Cable Available, Electricity Connected, Internet Access (Wired), Natural Gas Connected, Phone Available
Exterior Details
Features
Fire Pit, Gas Valve, Private Yard
Patio Porch Features
Covered,Front Porch,Patio
Water
Public
Sewer
Public Sewer
Land Details
PPA
10434782.61
Road Frontage Type
Public Road
Road Responsibility
Public Maintained Road
Road Surface Type
Paved
Garage & Parking
Parking Spaces
1
Parking Features
Electric Vehicle Charging Station (s), Finished, Floor Coating, Lighted
Exterior Construction
Roof
Concrete
Construction Materials
Frame, Stucco, Wood Siding
Architectural Style
Contemporary
Exterior Features
Fire Pit, Gas Valve, Private Yard
Window Features
Double Pane Windows, Window Coverings
Security Features
Carbon Monoxide Detector(s),Security System,Smoke Detector(s)
Builder Source
Public Records
Financial Details
PSF Total
$324.72
PSF Finished
$358.69
PSF Above Grade
$486.32
Previous Year Tax
14222.00
Year Tax
2018
Primary HOA Fees
0.00
Location
Schools
Elementary School
Carson
Middle School
Hill
High School
George Washington
Walk Score®
Contact me about this property
James T. Wanzeck
RE/MAX Professionals
6020 Greenwood Plaza Boulevard
Greenwood Village, CO 80111, USA
6020 Greenwood Plaza Boulevard
Greenwood Village, CO 80111, USA
- (303) 887-1600 (Mobile)
- Invitation Code: masters
- jim@jimwanzeck.com
- https://JimWanzeck.com
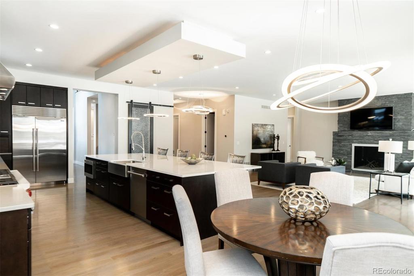
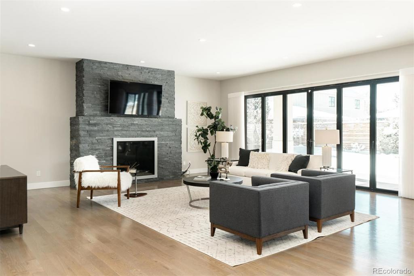
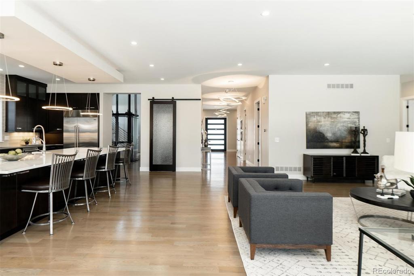
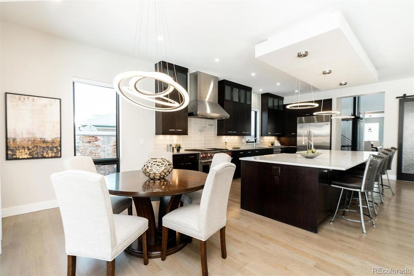
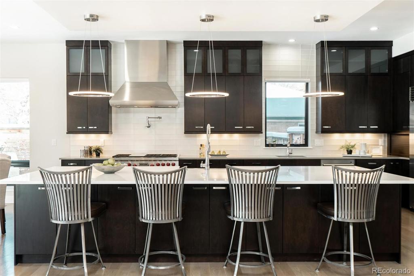
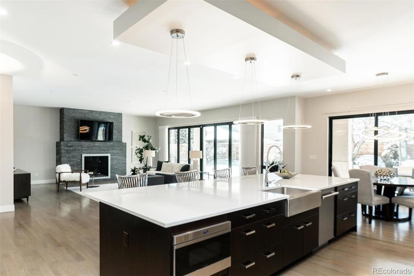
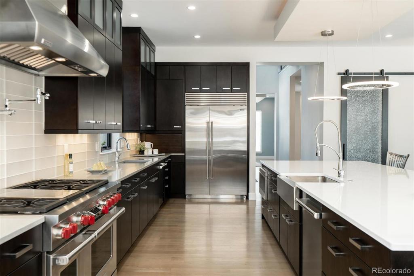
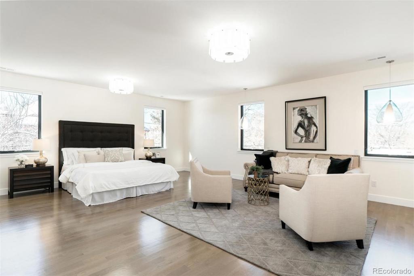
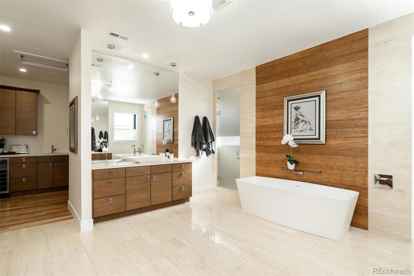
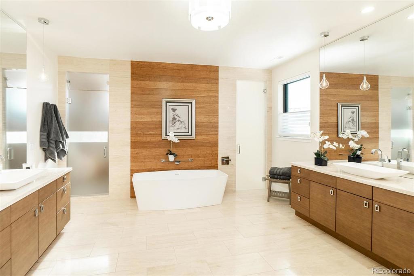
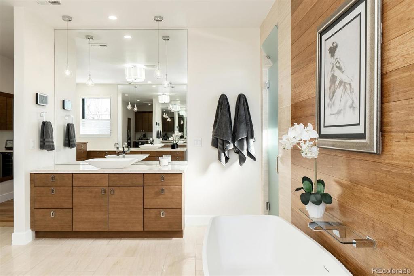
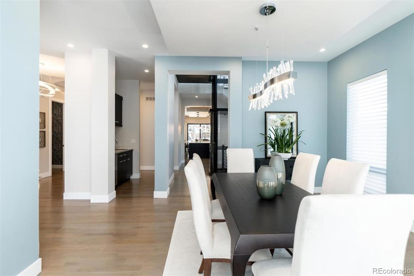
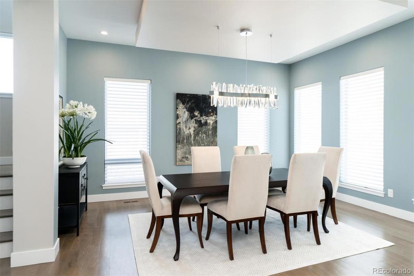
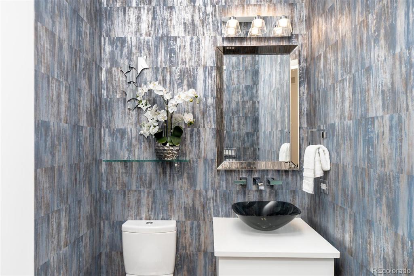
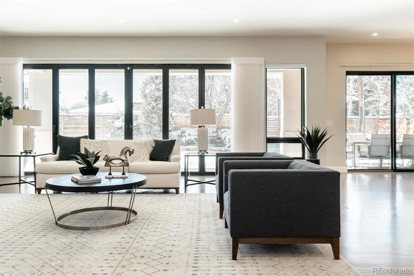
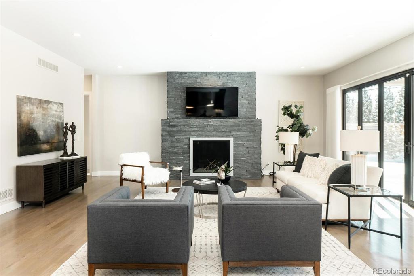
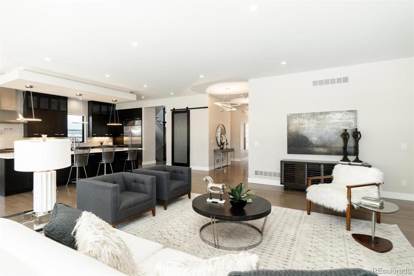
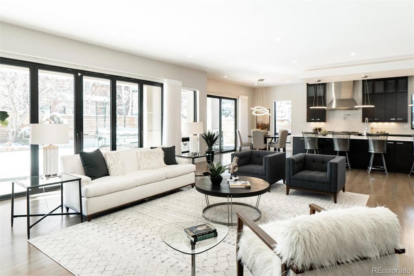
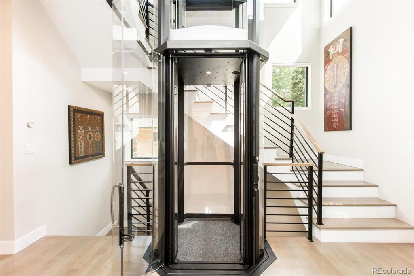
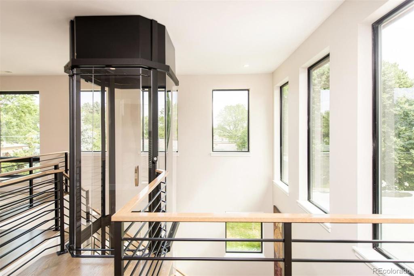
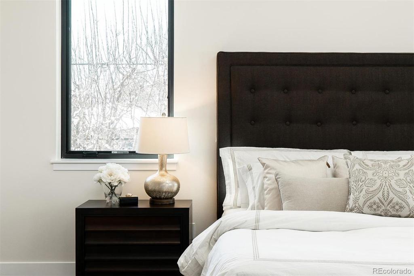
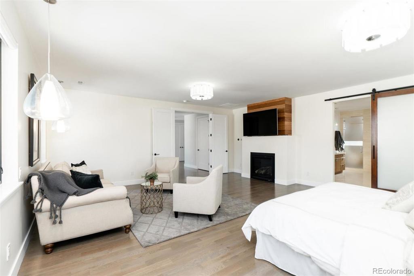
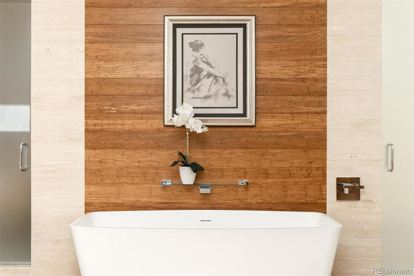
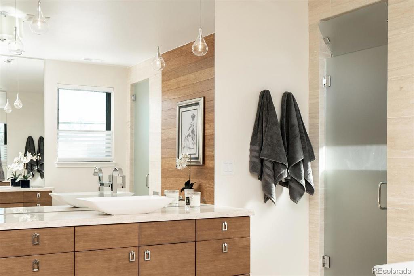
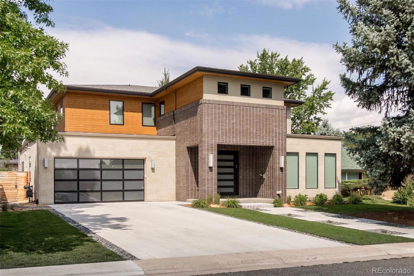
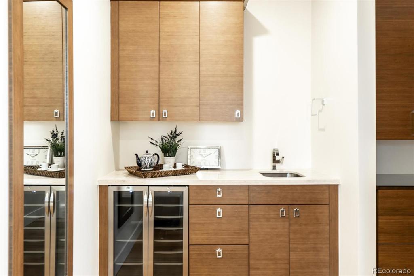
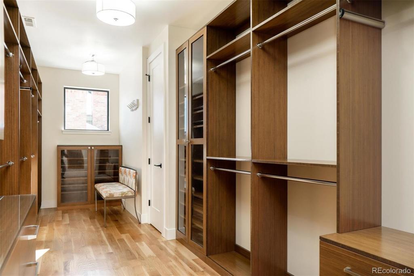
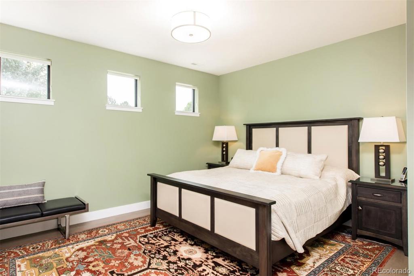
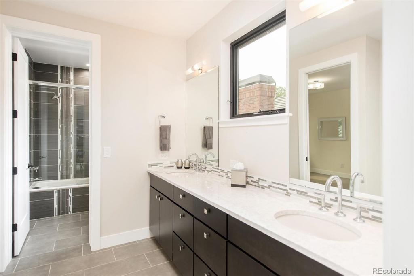


 Menu
Menu


