8802 E 24th Place #106
Denver, CO 80238 — Denver county
Price
$399,000
Sqft
1357.00 SqFt
Baths
3
Beds
2
Description
Amazing end unit across the street from a pool and park area for the doggo! High vaulted ceilings and new paint amplifies all of the natural light from west-facing windows. The main level features a gas fireplace, 1/2 bath for guest and an open kitchen with huge walk in pantry. Kitchen comes with stainless steel appliances and granite counter tops! Attached, insulated 2-car garage for snow free mornings! Upstairs loft provides a great 2nd living/family area or great space for a home office with a balcony facing the park. Stretch out in your huge private master suite with a 5-piece bath and huge walk-in closet. Maintenance free exterior, so no more shoveling snow! Plenty of restaurants and shops at The Town Center, Northfield, Shops at Conservatory Green, Eastridge Town Center, Quebec Square along with the Farmers and Outdoor Markets, an endless number of activities and amenities for everyone! Walking distance to many parks, biking and walking trails, dog park, skateboard park, community gardens, sled hill and community events on the green. Great community for live, work and play lifestyles!
Property Level and Sizes
SqFt Lot
2196.00
Lot Features
Granite Counters, Open Floorplan, Pantry, Walk-In Closet(s)
Lot Size
0.05
Common Walls
End Unit
Interior Details
Interior Features
Granite Counters, Open Floorplan, Pantry, Walk-In Closet(s)
Appliances
Dishwasher, Disposal, Dryer, Gas Water Heater, Microwave, Oven, Range Hood, Refrigerator, Washer
Laundry Features
In Unit
Electric
Central Air
Flooring
Carpet, Linoleum
Cooling
Central Air
Heating
Forced Air
Fireplaces Features
Gas, Living Room
Utilities
Electricity Connected, Natural Gas Connected, Phone Connected
Exterior Details
Features
Balcony
Patio Porch Features
Front Porch
Water
Public
Sewer
Public Sewer
Land Details
PPA
8000000.00
Road Frontage Type
Public Road
Road Surface Type
Alley Paved, Paved
Garage & Parking
Parking Spaces
1
Exterior Construction
Roof
Composition
Construction Materials
Frame
Exterior Features
Balcony
Window Features
Double Pane Windows
Builder Source
Public Records
Financial Details
PSF Total
$294.77
PSF Finished
$294.77
PSF Above Grade
$294.77
Previous Year Tax
3468.36
Year Tax
2019
Primary HOA Management Type
Professionally Managed
Primary HOA Name
stapleton Master Association
Primary HOA Phone
303-388-0724
Primary HOA Website
www.stapletoncommunity.com
Primary HOA Fees Included
Insurance, Maintenance Grounds, Maintenance Structure, Sewer, Snow Removal, Water
Primary HOA Fees
40.00
Primary HOA Fees Frequency
Monthly
Primary HOA Fees Total Annual
2880.00
Location
Schools
Elementary School
High Tech
Middle School
Denver Discovery
High School
Northfield
Walk Score®
Contact me about this property
James T. Wanzeck
RE/MAX Professionals
6020 Greenwood Plaza Boulevard
Greenwood Village, CO 80111, USA
6020 Greenwood Plaza Boulevard
Greenwood Village, CO 80111, USA
- (303) 887-1600 (Mobile)
- Invitation Code: masters
- jim@jimwanzeck.com
- https://JimWanzeck.com
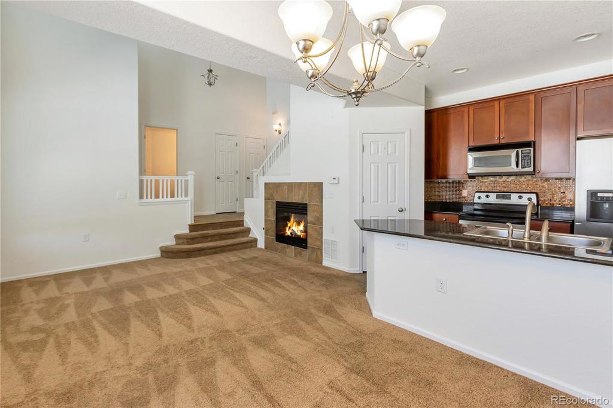
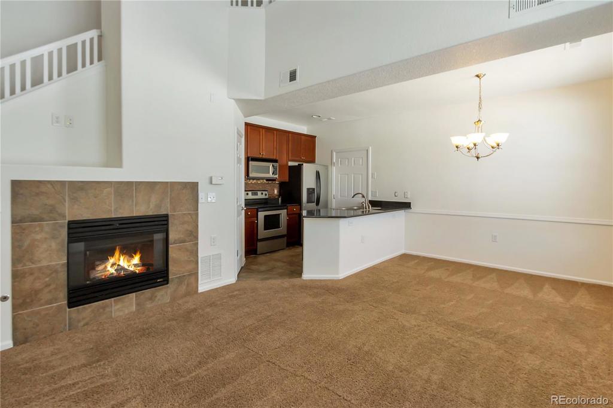
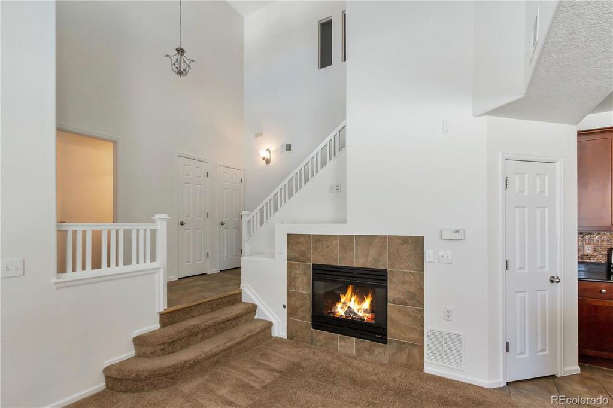
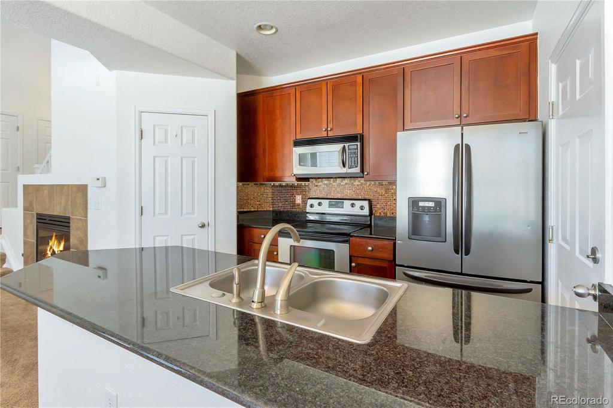
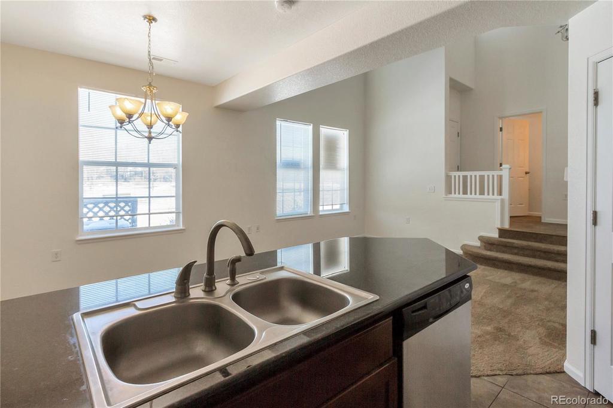
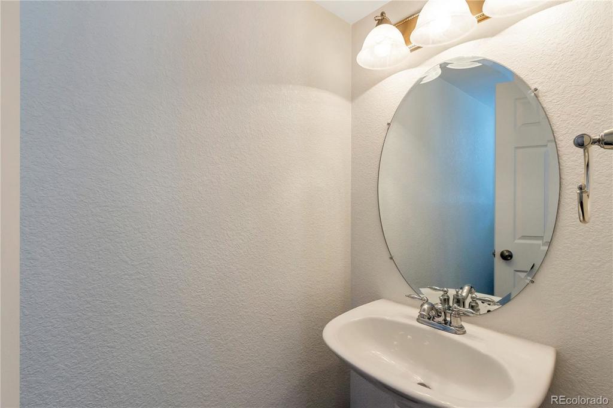
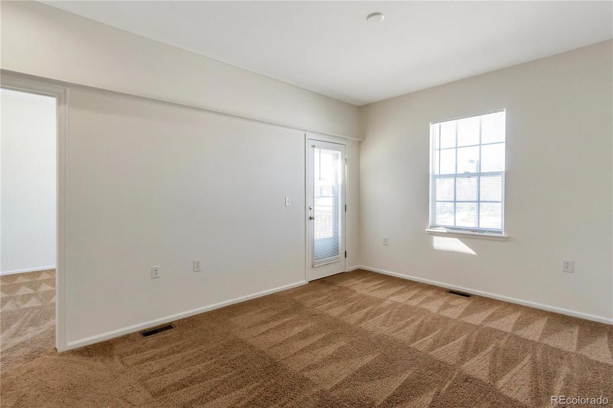
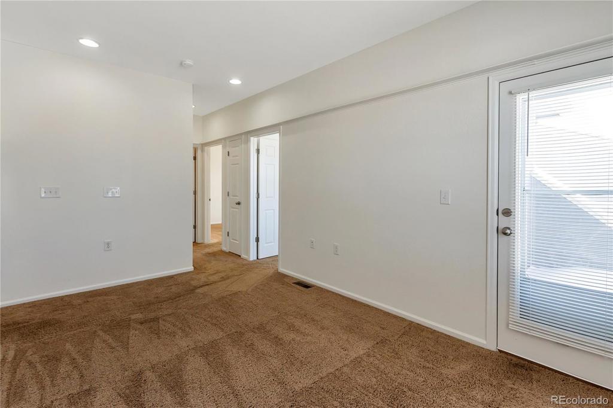
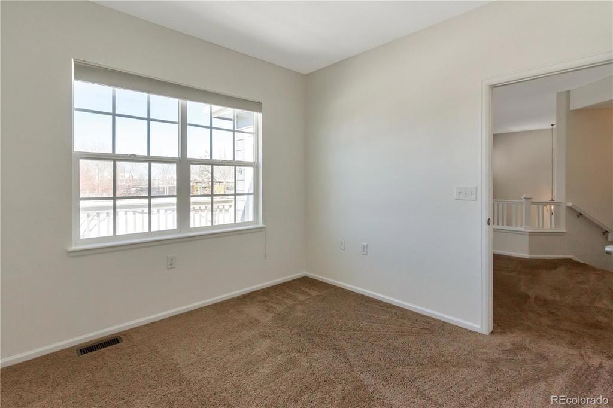
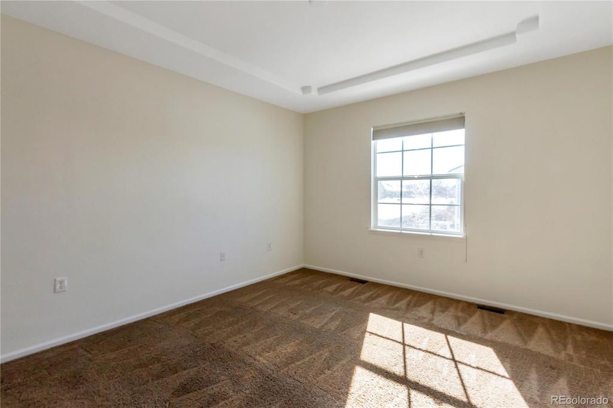
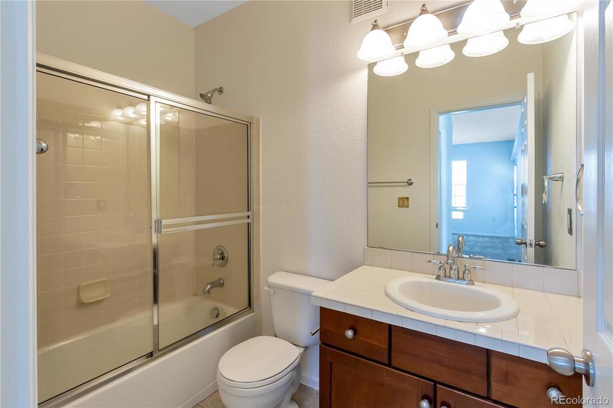
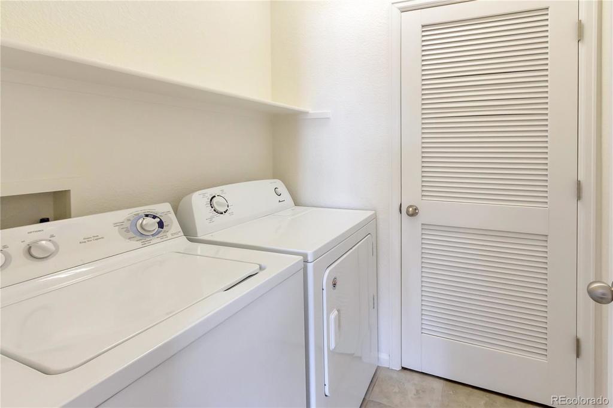
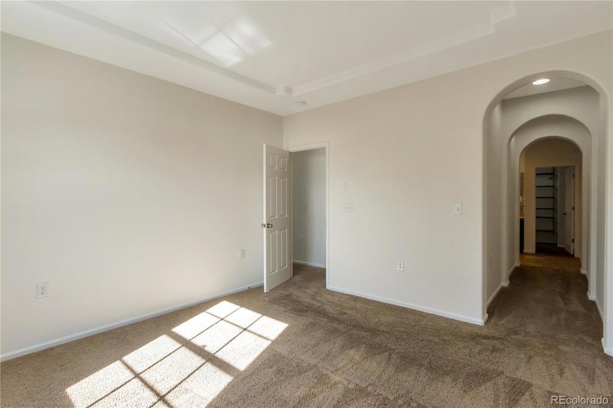
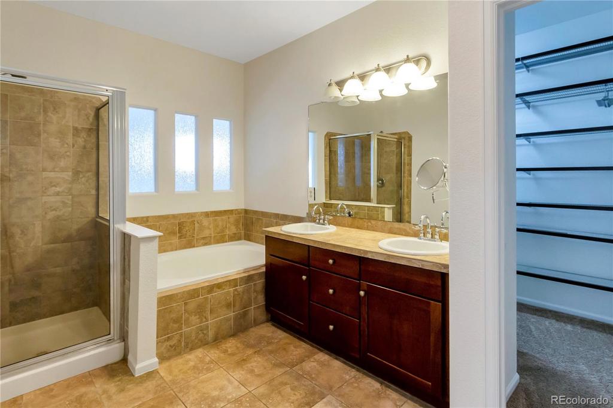
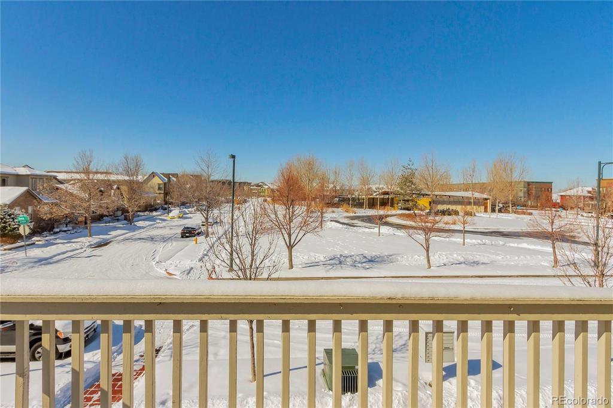


 Menu
Menu


