5715 Chester Way
Denver, CO 80238 — Denver county
Price
$675,000
Sqft
2652.00 SqFt
Baths
4
Beds
4
Description
This Modern Farmhouse with all the bells and whistles will not disappoint! Set upon a greenbelt and across from open space, this 4 bed/3 ½ bath Wonderland Homes masterpiece is loaded with upgrades. Flooded with natural light and having a fabulously functional open floor plan, this home also has many highly coveted designer touches. Details include: wide plank flooring (in master bedroom as well), gas fireplace, soft close white cabinetry, Quartz stone countertops, Jenn Air stainless steel appliances, walk-in pantry, spacious front porch and 2nd floor balcony with views of the park, two car garage with extra loft storage, and designer tile throughout. Over 2,400 finished square feet of perfection-this home truly has it all.
Property Level and Sizes
SqFt Lot
3418.00
Lot Features
Master Suite, Eat-in Kitchen, Entrance Foyer, Five Piece Bath, Heated Basement, Jack & Jill Bath, Kitchen Island, Open Floorplan, Pantry, Quartz Counters, Walk-In Closet(s), Wired for Data
Lot Size
0.08
Basement
Finished,Full,Interior Entry/Standard
Interior Details
Interior Features
Master Suite, Eat-in Kitchen, Entrance Foyer, Five Piece Bath, Heated Basement, Jack & Jill Bath, Kitchen Island, Open Floorplan, Pantry, Quartz Counters, Walk-In Closet(s), Wired for Data
Appliances
Dishwasher, Disposal, Dryer, Microwave, Range Hood, Refrigerator, Self Cleaning Oven, Washer, Washer/Dryer
Electric
Central Air
Flooring
Carpet, Tile, Wood
Cooling
Central Air
Heating
Forced Air, Natural Gas
Fireplaces Features
Gas, Gas Log, Great Room
Utilities
Cable Available, Electricity Connected, Internet Access (Wired), Natural Gas Available, Natural Gas Connected, Phone Connected
Exterior Details
Features
Private Yard
Patio Porch Features
Covered,Front Porch,Patio
Water
Public
Sewer
Public Sewer
Land Details
PPA
8375000.00
Road Frontage Type
Public Road
Road Responsibility
Public Maintained Road
Road Surface Type
Alley Paved, Paved
Garage & Parking
Parking Spaces
1
Parking Features
Garage, Concrete, Lighted
Exterior Construction
Roof
Composition
Construction Materials
Cement Siding, Frame
Exterior Features
Private Yard
Window Features
Double Pane Windows, Window Coverings
Builder Name 1
Wonderland Homes
Builder Source
Public Records
Financial Details
PSF Total
$252.64
PSF Finished All
$278.59
PSF Finished
$278.59
PSF Above Grade
$374.72
Previous Year Tax
3918.00
Year Tax
2018
Primary HOA Management Type
Professionally Managed
Primary HOA Name
Stapleton MCA
Primary HOA Phone
303-388-0724
Primary HOA Website
www.stapletoncommunity.com/
Primary HOA Fees
43.00
Primary HOA Fees Frequency
Monthly
Primary HOA Fees Total Annual
1836.00
Primary HOA Status Letter Fees
$50
Location
Schools
Elementary School
High Tech
Middle School
DSST: Conservatory Green
High School
Northfield
Walk Score®
Contact me about this property
James T. Wanzeck
RE/MAX Professionals
6020 Greenwood Plaza Boulevard
Greenwood Village, CO 80111, USA
6020 Greenwood Plaza Boulevard
Greenwood Village, CO 80111, USA
- (303) 887-1600 (Mobile)
- Invitation Code: masters
- jim@jimwanzeck.com
- https://JimWanzeck.com
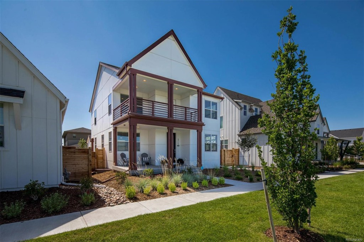
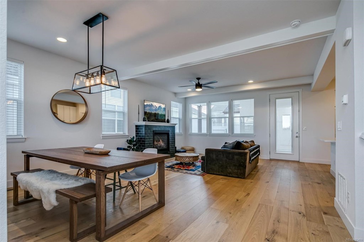
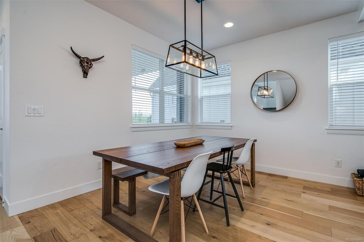
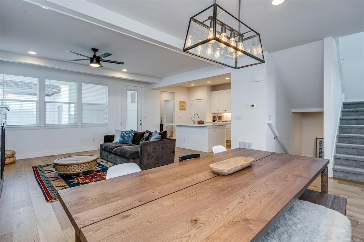
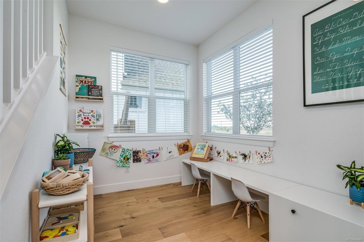
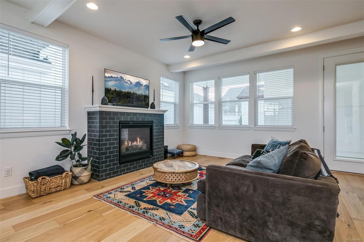
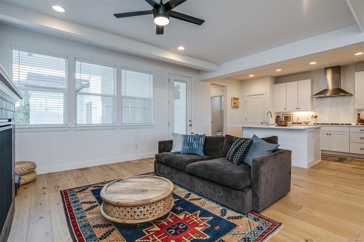
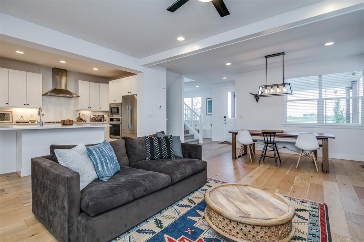
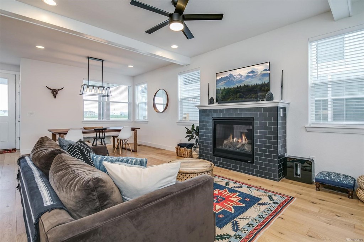
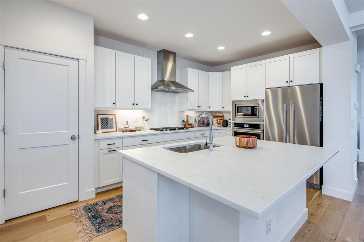
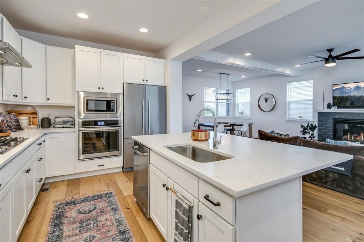
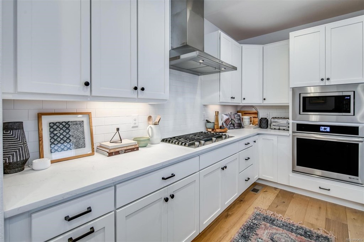
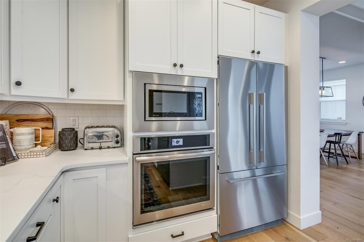
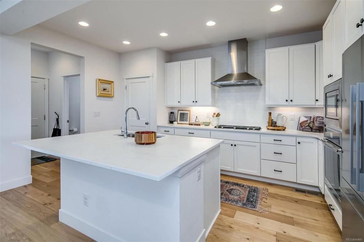
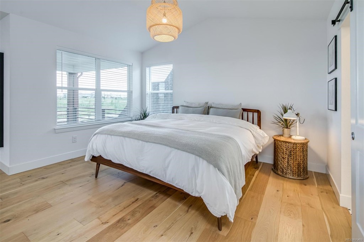
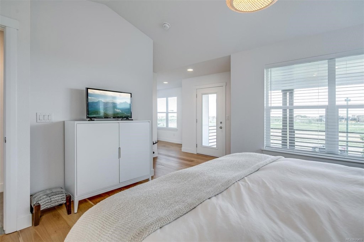
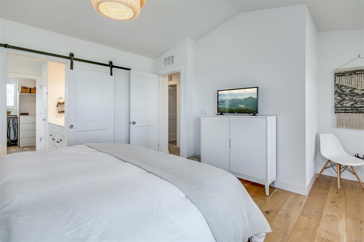
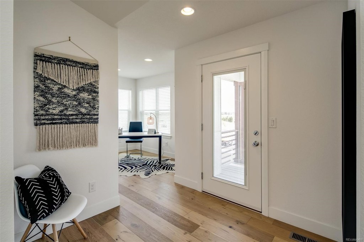
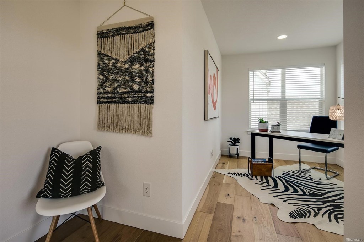
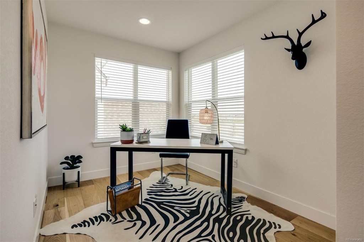
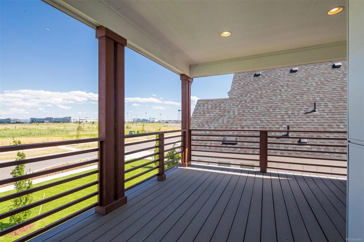
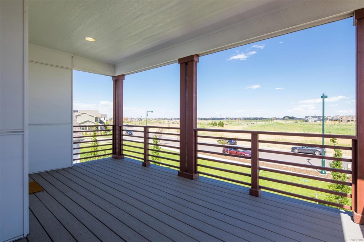
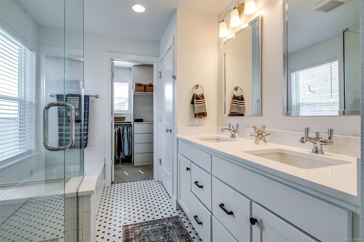
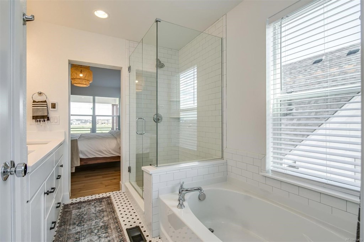
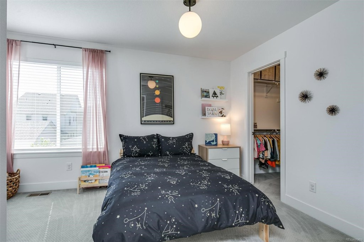
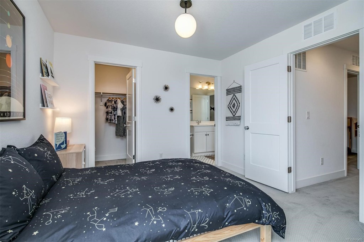
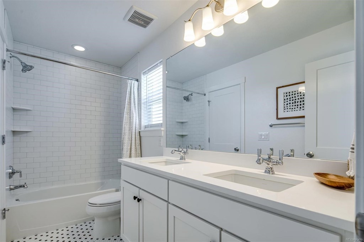
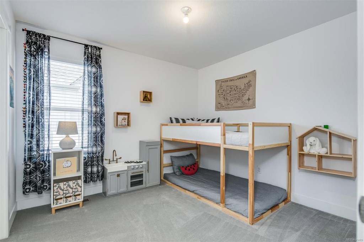
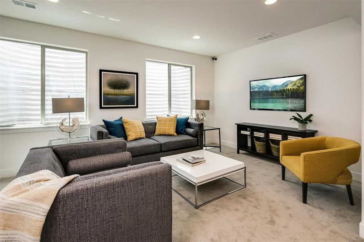
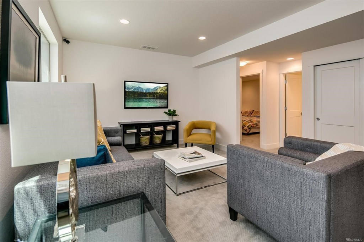
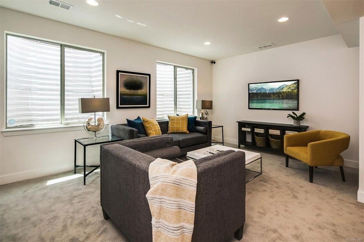
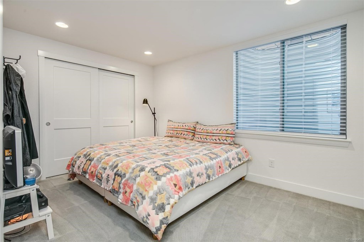
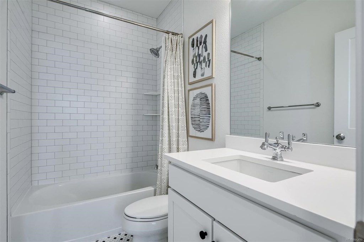
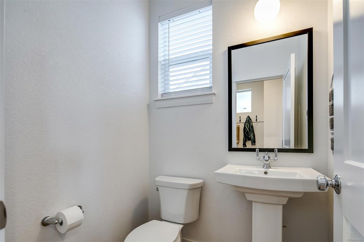
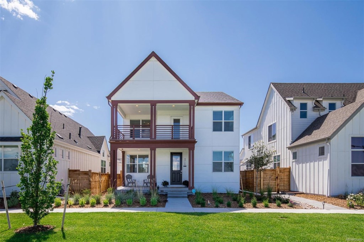
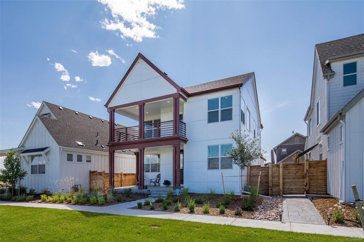
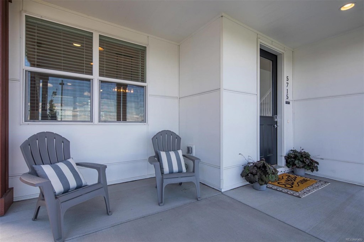
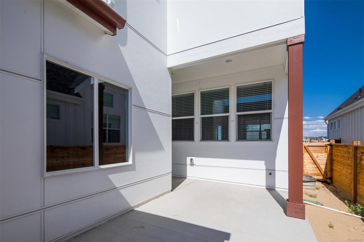
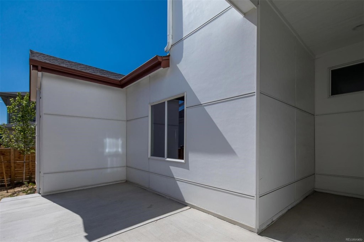


 Menu
Menu


