2828 Macon Way
Denver, CO 80238 — Denver county
Price
$540,000
Sqft
2582.00 SqFt
Baths
3
Beds
3
Description
BACK ON THE MARKET DUE TO BUYER'S LOAN! QUICK CLOSING! Discover this 2-story duplex in Stapleton featuring 3 bedrooms, 3 bathrooms, and an open large loft with high end finishes. The main floor consists of beautiful hardwood floors with an open floor plan perfect for family gatherings, with a gas fireplace in the family room with shelves, living room, dining area, and a half bath. You will enjoy the gourmet kitchen with stainless appliances, gas stove/range, and an island with extra seating. The upper floor has 3 bedrooms, 2 bathrooms, an open loft, and an upstairs laundry area with storage. The master bedroom features a 5 piece bathroom and a large walk-in closet with an additional closet. The basement is unfinished, with roughed in plumbing, to design for your liking. You will love the maintenance free yard will full fencing, covered front patio, and open space in front of the home where the children can play. This great community offers, shops, restaurants, Stanley Marketplace and Eastbridge Town Center are within walking distance. Walk and bike to parks, bike paths, and Rec Center. Easy commuting to DIA, the Anschutz Medical Cent and the Light Rail Station. You will not be disappointed! Quick Close
https://my.matterport.com/show/?m=Guxtb9Lios8
Property Level and Sizes
SqFt Lot
2486.00
Lot Features
Central Vacuum, Five Piece Bath, Kitchen Island, Primary Suite, Open Floorplan, Pantry, Quartz Counters, Smoke Free
Lot Size
0.06
Foundation Details
Slab
Basement
Full
Common Walls
End Unit, 1 Common Wall
Interior Details
Interior Features
Central Vacuum, Five Piece Bath, Kitchen Island, Primary Suite, Open Floorplan, Pantry, Quartz Counters, Smoke Free
Appliances
Dishwasher, Disposal, Gas Water Heater, Microwave, Refrigerator, Self Cleaning Oven
Laundry Features
In Unit
Electric
Central Air
Flooring
Carpet, Laminate, Wood
Cooling
Central Air
Heating
Forced Air, Natural Gas
Fireplaces Features
Family Room
Utilities
Cable Available, Natural Gas Available
Exterior Details
Features
Private Yard, Rain Gutters
Lot View
City, Mountain(s)
Water
Public
Sewer
Public Sewer
Land Details
Road Frontage Type
Public
Road Responsibility
Public Maintained Road
Road Surface Type
Paved
Garage & Parking
Parking Features
Dry Walled, Oversized
Exterior Construction
Roof
Composition
Construction Materials
Cement Siding, Frame, Rock
Exterior Features
Private Yard, Rain Gutters
Builder Name 1
KB Home
Builder Source
Public Records
Financial Details
Previous Year Tax
4215.00
Year Tax
2018
Primary HOA Name
MCA
Primary HOA Phone
303-388-0724
Primary HOA Amenities
Park, Pool
Primary HOA Fees Included
Maintenance Grounds, Recycling, Snow Removal, Trash
Primary HOA Fees
43.00
Primary HOA Fees Frequency
Monthly
Location
Schools
Elementary School
Westerly Creek
Middle School
Bill Roberts E-8
High School
Northfield
Walk Score®
Contact me about this property
James T. Wanzeck
RE/MAX Professionals
6020 Greenwood Plaza Boulevard
Greenwood Village, CO 80111, USA
6020 Greenwood Plaza Boulevard
Greenwood Village, CO 80111, USA
- (303) 887-1600 (Mobile)
- Invitation Code: masters
- jim@jimwanzeck.com
- https://JimWanzeck.com
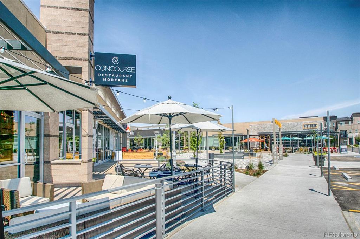
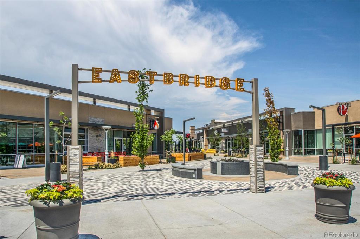
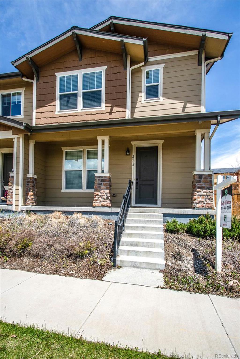
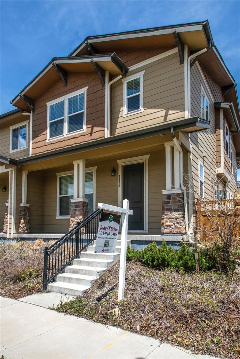
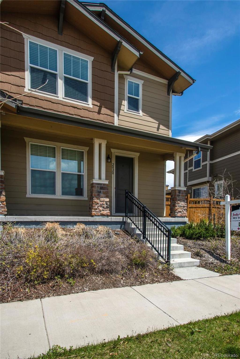
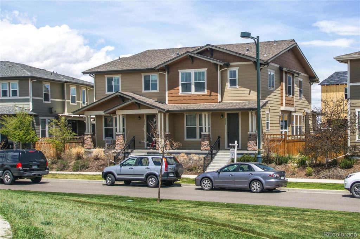
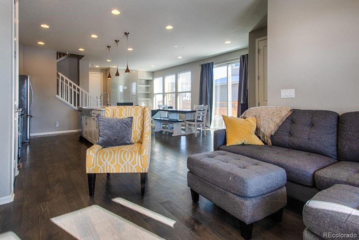
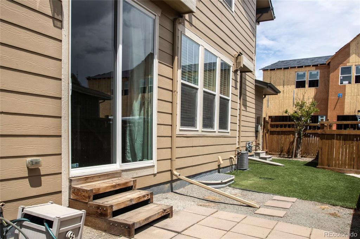
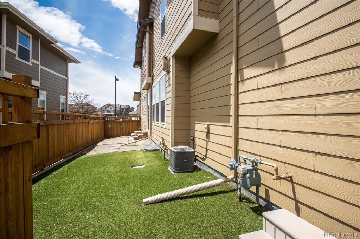
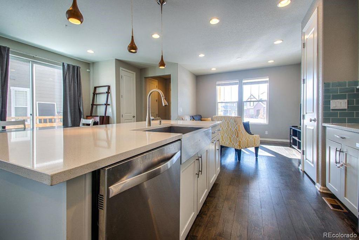
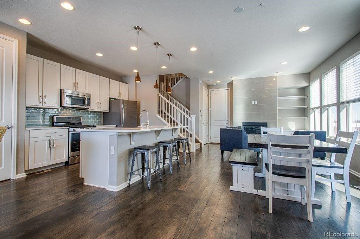
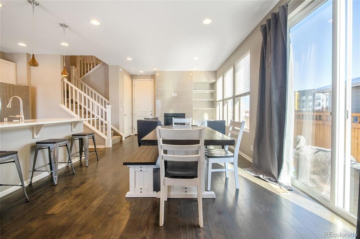
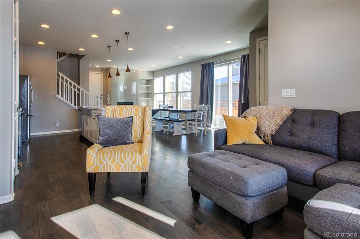
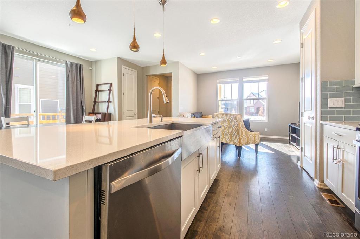
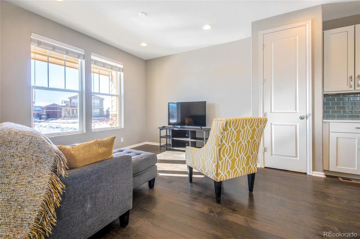
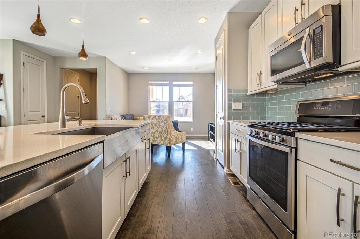
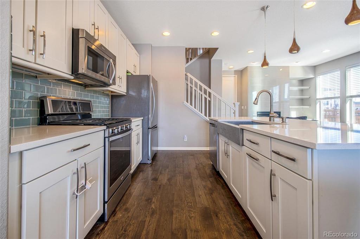
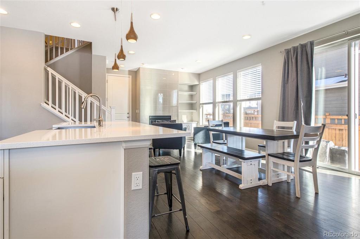
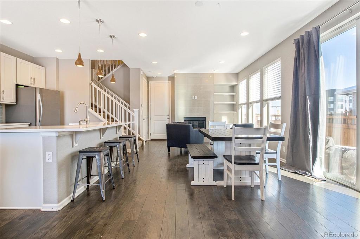
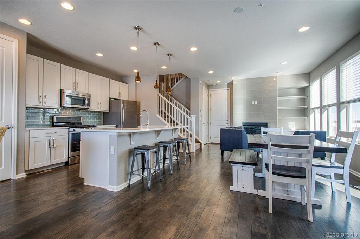
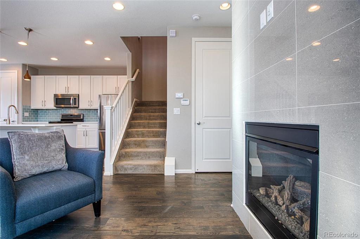
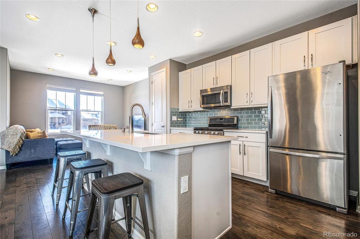
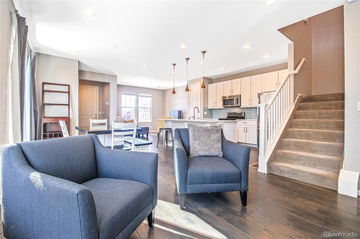
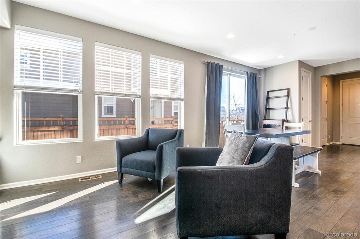
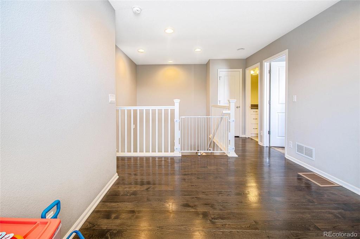
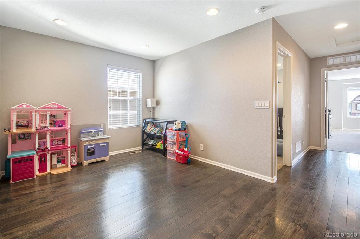
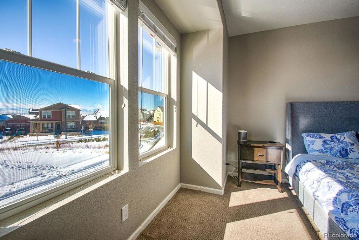
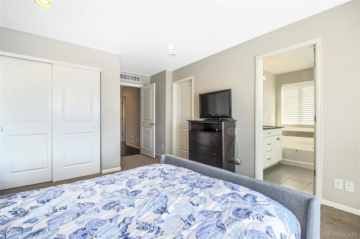
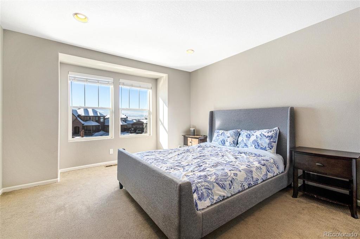
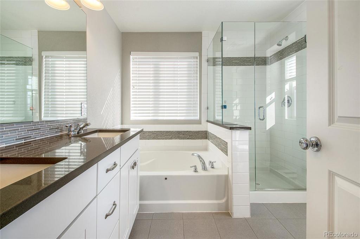
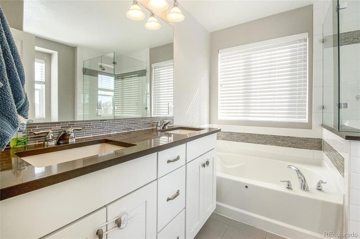
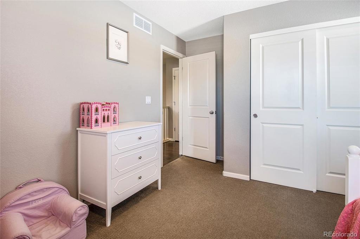
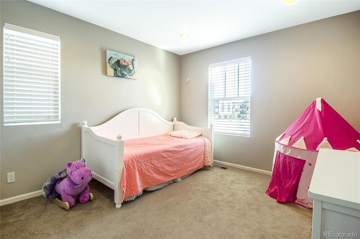
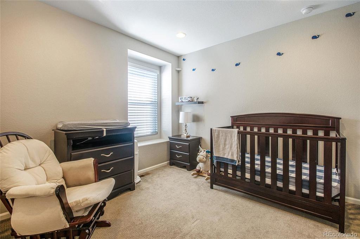
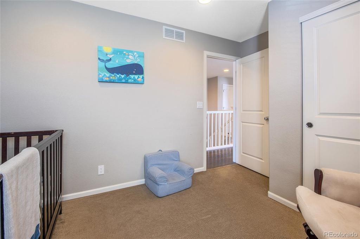
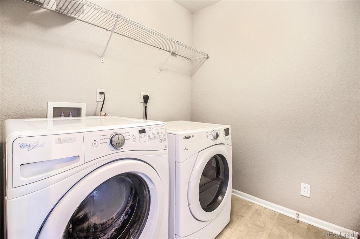
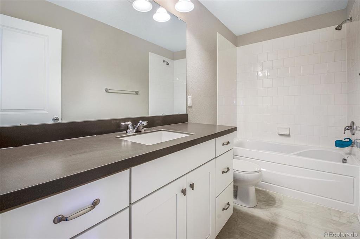
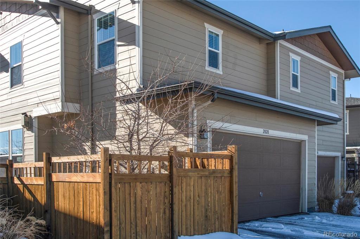
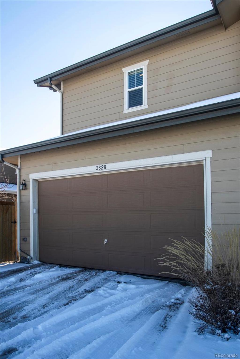
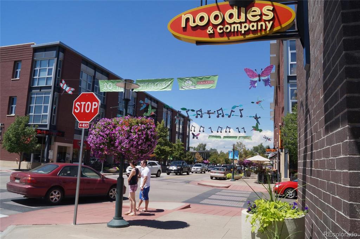


 Menu
Menu


