10258 E 57th Avenue
Denver, CO 80238 — Denver county
Price
$587,000
Sqft
3100.00 SqFt
Baths
3
Beds
3
Description
TOUR THE HOME VIRTUALLY HERE: https://my.matterport.com/show/?m=HdBFqhDebauandbrand=0 Your dream home is finally here! This stunning, lightly lived in two story house in sought-after Stapleton has arrived! The main level is complete with modern vinyl plank flooring spanning throughout the large, open space including a gorgeous kitchen, spacious living room, dining area and a half bath. The kitchen was thoughtfully created with 42" white cabinets, soft close doors and drawers, a 5 burner gas stove top and a huge pantry! Travel upstairs to experience the immaculate finishes in the full bathroom and the bright 1st and 2nd bedrooms! Down the hall you will find the oversized master bedroom attached to the glamorous 5 piece master bathroom with its picture perfect gleaming white cabinets, countertops, shower tile and relaxing bathtub positioned to watch the sunrise through the East facing window! Located on an adorable courtyard for maintenance-free exterior luxury and a great place to meet your neighbors! You really can have it all!
Property Level and Sizes
SqFt Lot
3161.00
Lot Features
Ceiling Fan(s), Five Piece Bath, Kitchen Island, Primary Suite, Open Floorplan, Pantry, Radon Mitigation System, Smart Thermostat, Smoke Free, Solid Surface Counters
Lot Size
0.07
Foundation Details
Concrete Perimeter
Basement
Full,Sump Pump,Unfinished
Base Ceiling Height
9'
Common Walls
No Common Walls
Interior Details
Interior Features
Ceiling Fan(s), Five Piece Bath, Kitchen Island, Primary Suite, Open Floorplan, Pantry, Radon Mitigation System, Smart Thermostat, Smoke Free, Solid Surface Counters
Appliances
Dishwasher, Disposal, Gas Water Heater, Microwave, Self Cleaning Oven, Sump Pump
Laundry Features
Laundry Closet
Electric
Central Air
Flooring
Carpet, Concrete, Tile, Vinyl
Cooling
Central Air
Heating
Forced Air
Utilities
Cable Available, Electricity Available, Internet Access (Wired), Natural Gas Connected, Phone Available
Exterior Details
Features
Lighting, Private Yard, Rain Gutters
Patio Porch Features
Front Porch
Lot View
Mountain(s)
Water
Public
Sewer
Public Sewer
Land Details
PPA
8000000.00
Road Frontage Type
Public Road
Road Responsibility
Public Maintained Road
Road Surface Type
Paved
Garage & Parking
Parking Spaces
1
Parking Features
Concrete, Dry Walled
Exterior Construction
Roof
Composition
Construction Materials
Wood Siding
Exterior Features
Lighting, Private Yard, Rain Gutters
Window Features
Double Pane Windows
Security Features
Smoke Detector(s)
Builder Name 1
KB Home
Builder Source
Builder
Financial Details
PSF Total
$180.65
PSF Finished
$258.06
PSF Above Grade
$258.06
Previous Year Tax
3447.00
Year Tax
2019
Primary HOA Management Type
Professionally Managed
Primary HOA Name
Master Community Association
Primary HOA Phone
(303)388-0724
Primary HOA Website
https://www.stapletoncommunity.com/
Primary HOA Amenities
Park,Pool
Primary HOA Fees Included
Maintenance Grounds
Primary HOA Fees
43.00
Primary HOA Fees Frequency
Monthly
Primary HOA Fees Total Annual
1644.00
Location
Schools
Elementary School
Inspire
Middle School
DSST: Conservatory Green
High School
Northfield
Walk Score®
Contact me about this property
James T. Wanzeck
RE/MAX Professionals
6020 Greenwood Plaza Boulevard
Greenwood Village, CO 80111, USA
6020 Greenwood Plaza Boulevard
Greenwood Village, CO 80111, USA
- (303) 887-1600 (Mobile)
- Invitation Code: masters
- jim@jimwanzeck.com
- https://JimWanzeck.com
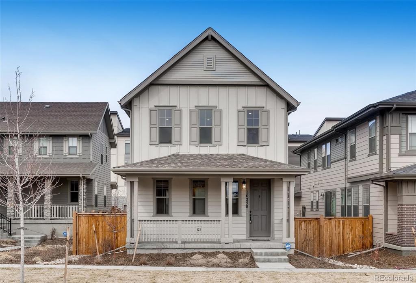
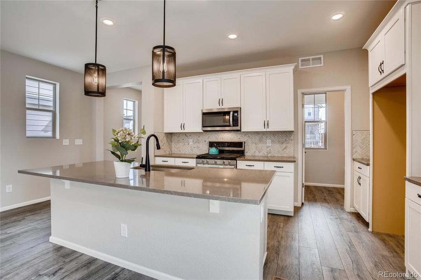
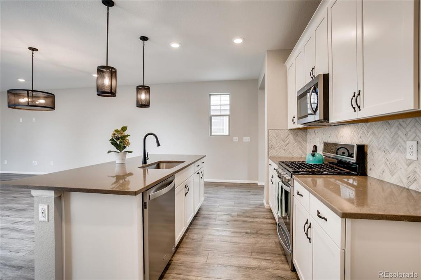
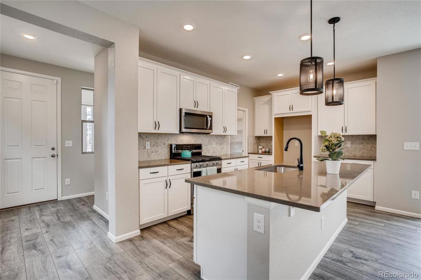
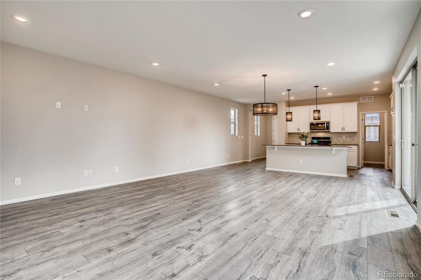
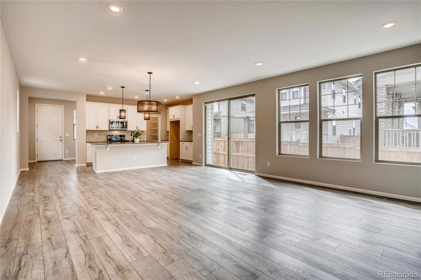
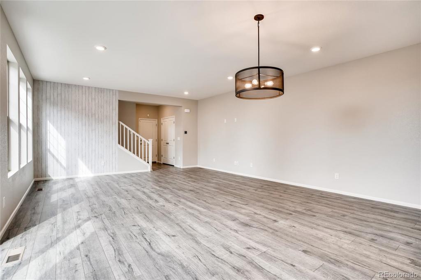
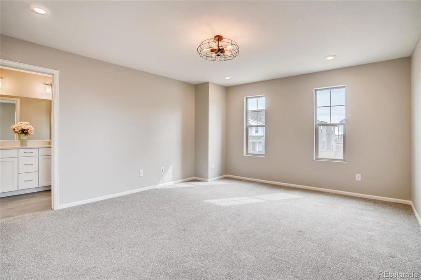
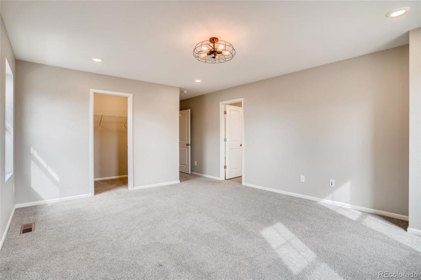
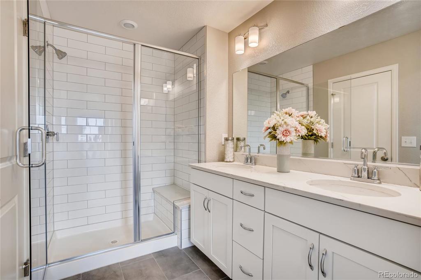
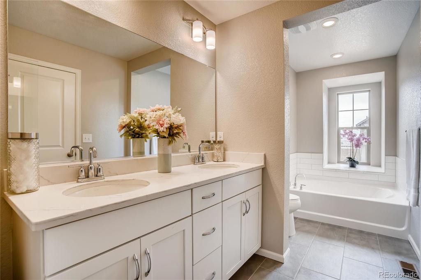
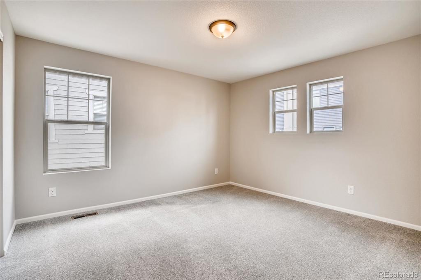
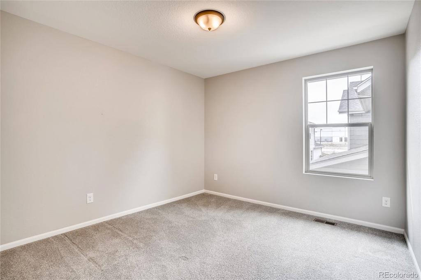
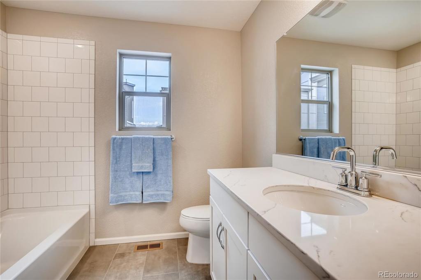
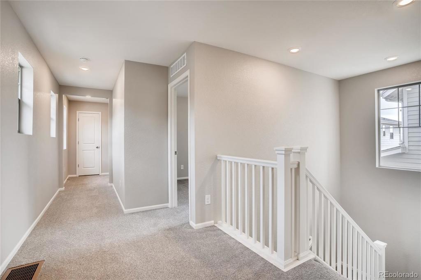
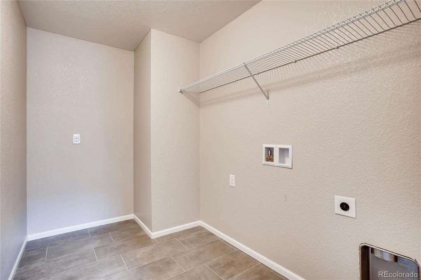
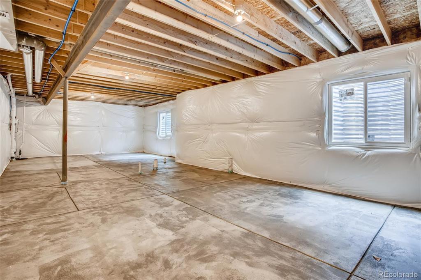
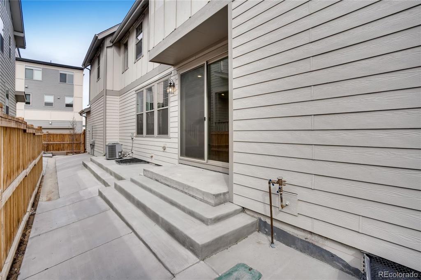
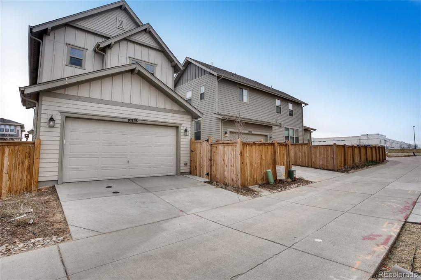
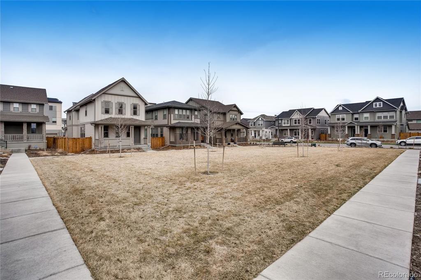
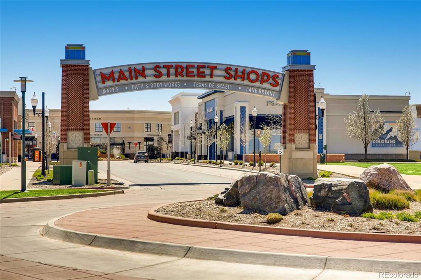
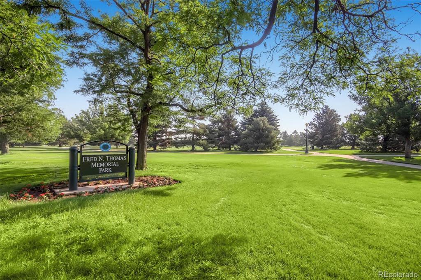
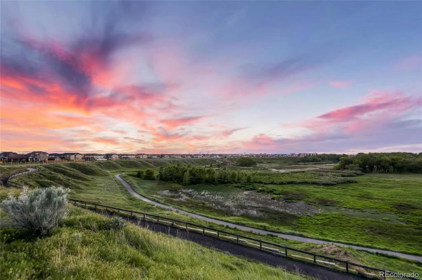
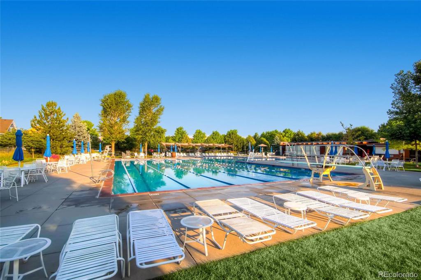
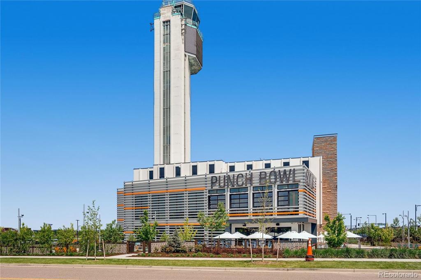
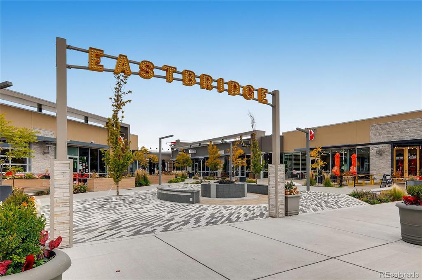
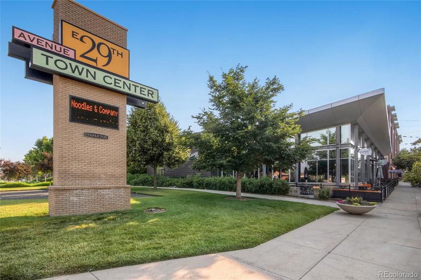
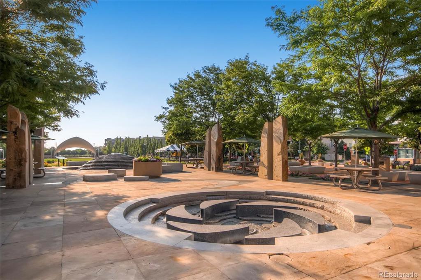


 Menu
Menu


