4060 S Willow Way
Denver, CO 80237 — Denver county
Price
$490,000
Sqft
2677.00 SqFt
Baths
3
Beds
4
Description
Showings Allowed 4/27, until then check out our virtual tour https://www.tourbuzz.net/public/vtour/display/1537010?_a=1and_b=0and_l=1#!/** Here is your chance to live in Denver for less than $500,000! Don’t miss this beautifully maintained two story home. Located in Denver’s southeast corner, this quiet and private home is the perfect city oasis, located just north of the DTC. The living room (with its large bay window!) and dining room are flooded with natural, western sunlight and the family room flows perfectly to the open concept kitchen with hardwood floors. The powder bath has a recently updated vanity while the full bath on the upper level has updated tile. The 'Arizona Room' aka the sunroom off the back of the home has new tile and the extended deck overlooks the backyard and garden area. The second level has 4 bedrooms upstairs including the master suite and double vanity! The semi-finished basement holds the potential for a cozy 2nd living space and also has room for an additional bed plus office. Within 2 miles of the neighborhood are movie theaters, Whole Foods + big box stores, a plethora of restaurants, bike paths to the Cherry Creek Reservoir or Downtown Denver, and easy access to I-25 and I-225. Rosamond Park—located just west of the neighborhood—features walking trails, a soccer field, football/lacrosse field, a playground with basketball courts, a river stream, two tennis courts, and flower beds maintained by the Rosamond Park Garden Club. The new owners can create their next dream home if they chose to update some minor finishes or move right in!
Property Level and Sizes
SqFt Lot
9490.00
Lot Features
Ceiling Fan(s), Eat-in Kitchen, Jet Action Tub, Primary Suite, Wet Bar, Wired for Data
Lot Size
0.22
Foundation Details
Slab
Basement
Partial
Common Walls
No Common Walls
Interior Details
Interior Features
Ceiling Fan(s), Eat-in Kitchen, Jet Action Tub, Primary Suite, Wet Bar, Wired for Data
Appliances
Dishwasher, Disposal, Dryer, Microwave, Oven, Refrigerator, Washer
Electric
Central Air
Flooring
Carpet, Tile, Wood
Cooling
Central Air
Heating
Forced Air, Natural Gas
Fireplaces Features
Family Room
Utilities
Cable Available, Electricity Connected, Natural Gas Connected, Phone Connected
Exterior Details
Features
Garden, Private Yard, Smart Irrigation
Patio Porch Features
Deck,Front Porch
Water
Public
Sewer
Public Sewer
Land Details
PPA
2090909.09
Road Frontage Type
Public Road
Road Surface Type
Paved
Garage & Parking
Parking Spaces
1
Parking Features
Concrete
Exterior Construction
Roof
Composition
Construction Materials
Brick, Frame
Architectural Style
Traditional
Exterior Features
Garden, Private Yard, Smart Irrigation
Window Features
Double Pane Windows, Window Coverings
Security Features
Carbon Monoxide Detector(s),Smoke Detector(s)
Builder Source
Public Records
Financial Details
PSF Total
$171.83
PSF Finished
$182.18
PSF Above Grade
$239.83
Previous Year Tax
2229.11
Year Tax
2019
Primary HOA Management Type
Voluntary
Primary HOA Name
Hutchinson Hills/Willow Point
Primary HOA Phone
000-000-0000
Primary HOA Website
https://www.hutchinsonhillswillowpoint.org/
Primary HOA Fees
10.00
Primary HOA Fees Frequency
None
Location
Schools
Elementary School
Samuels
Middle School
Hamilton
High School
Thomas Jefferson
Walk Score®
Contact me about this property
James T. Wanzeck
RE/MAX Professionals
6020 Greenwood Plaza Boulevard
Greenwood Village, CO 80111, USA
6020 Greenwood Plaza Boulevard
Greenwood Village, CO 80111, USA
- (303) 887-1600 (Mobile)
- Invitation Code: masters
- jim@jimwanzeck.com
- https://JimWanzeck.com
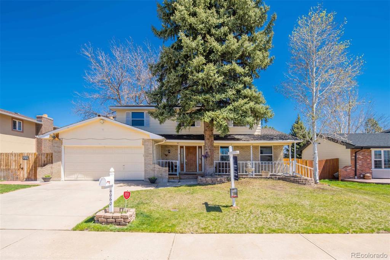
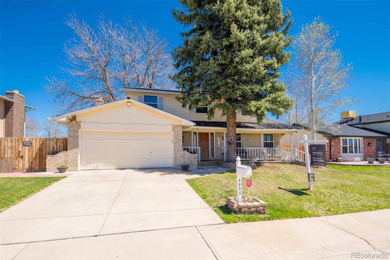
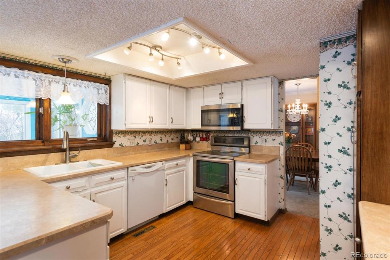
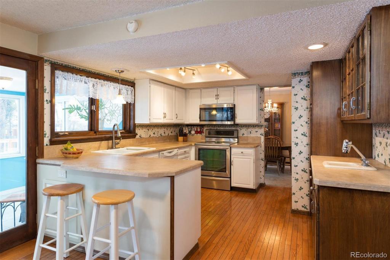
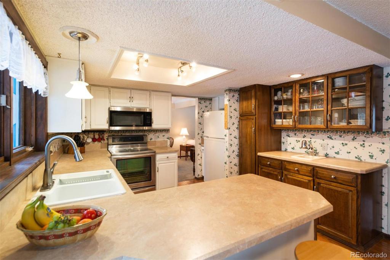
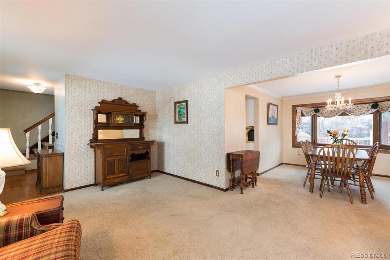
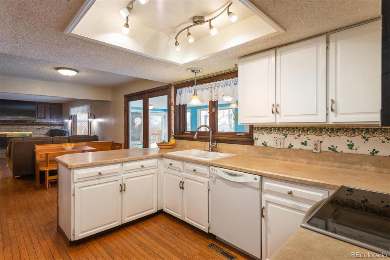
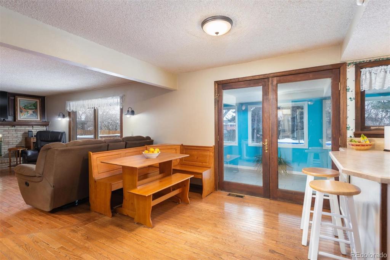
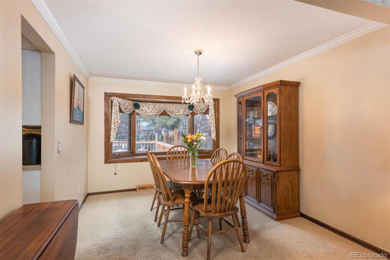
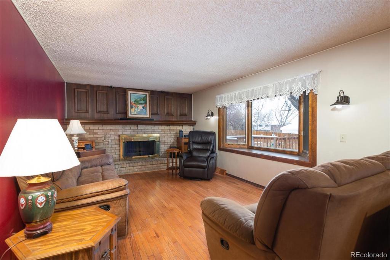
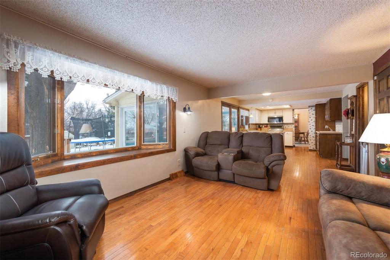
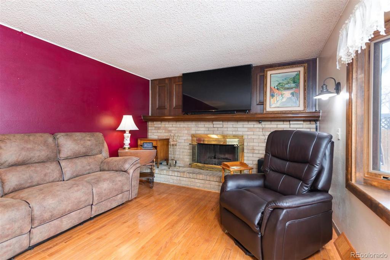
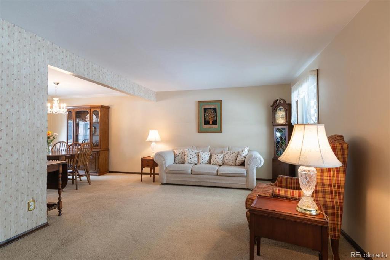
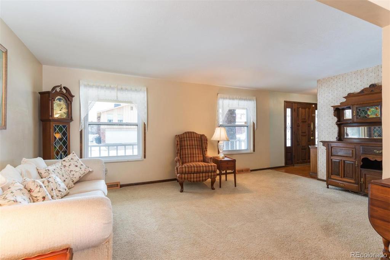
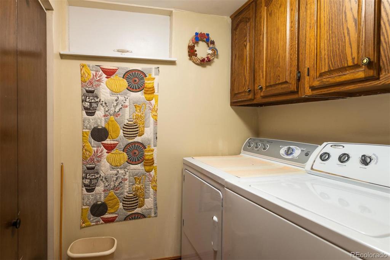
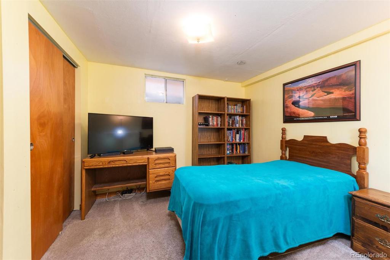
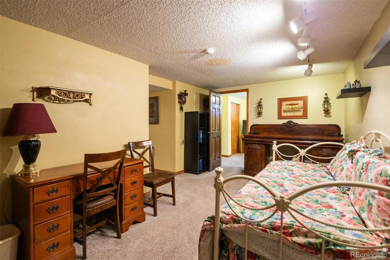
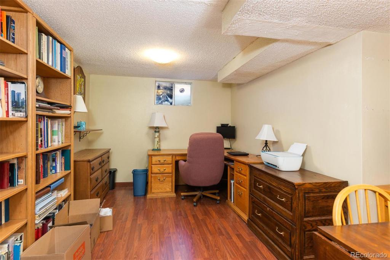
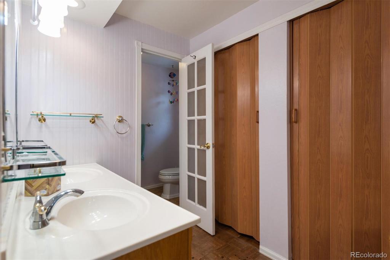
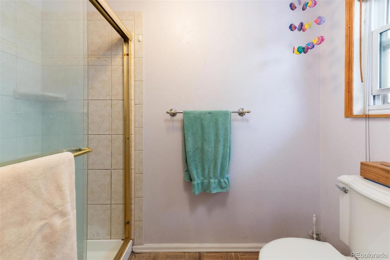
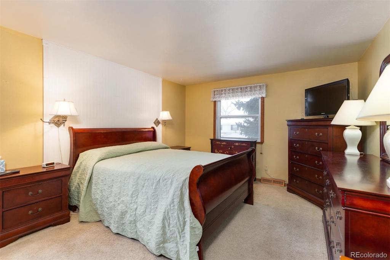
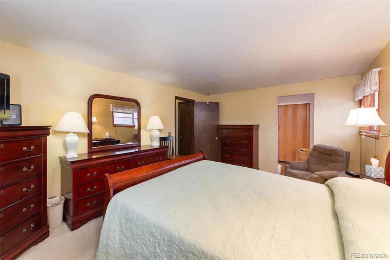
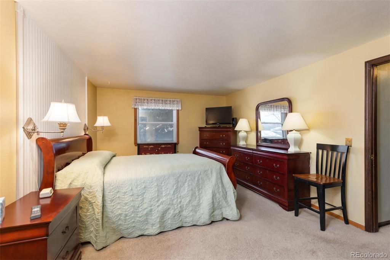
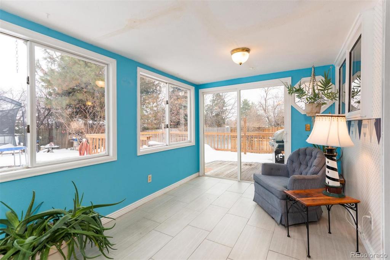
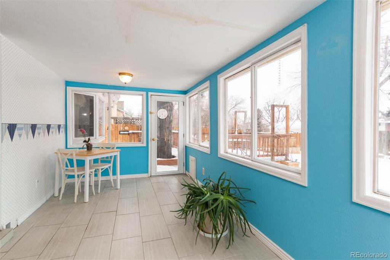
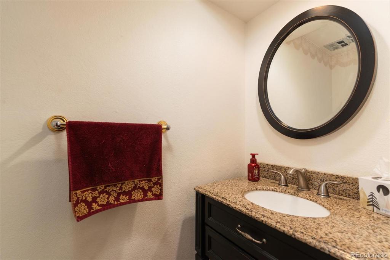
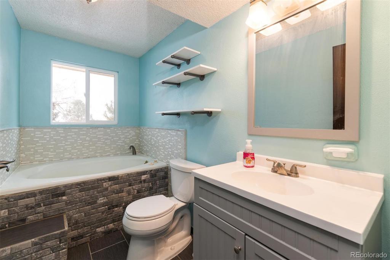
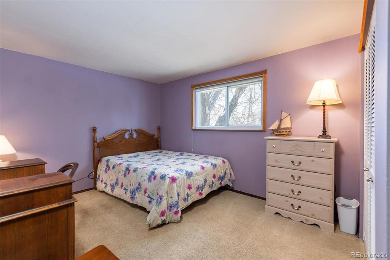
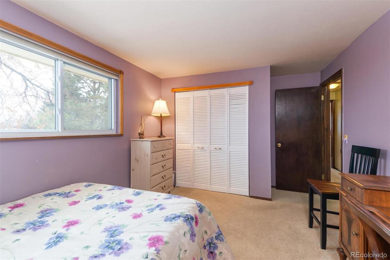
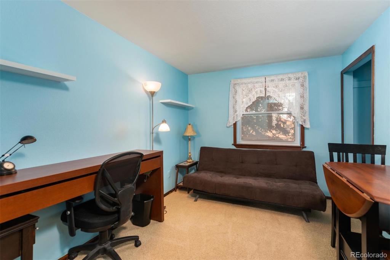
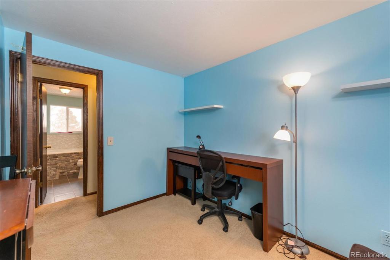
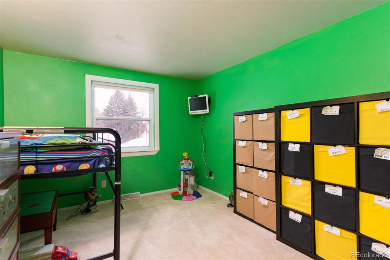
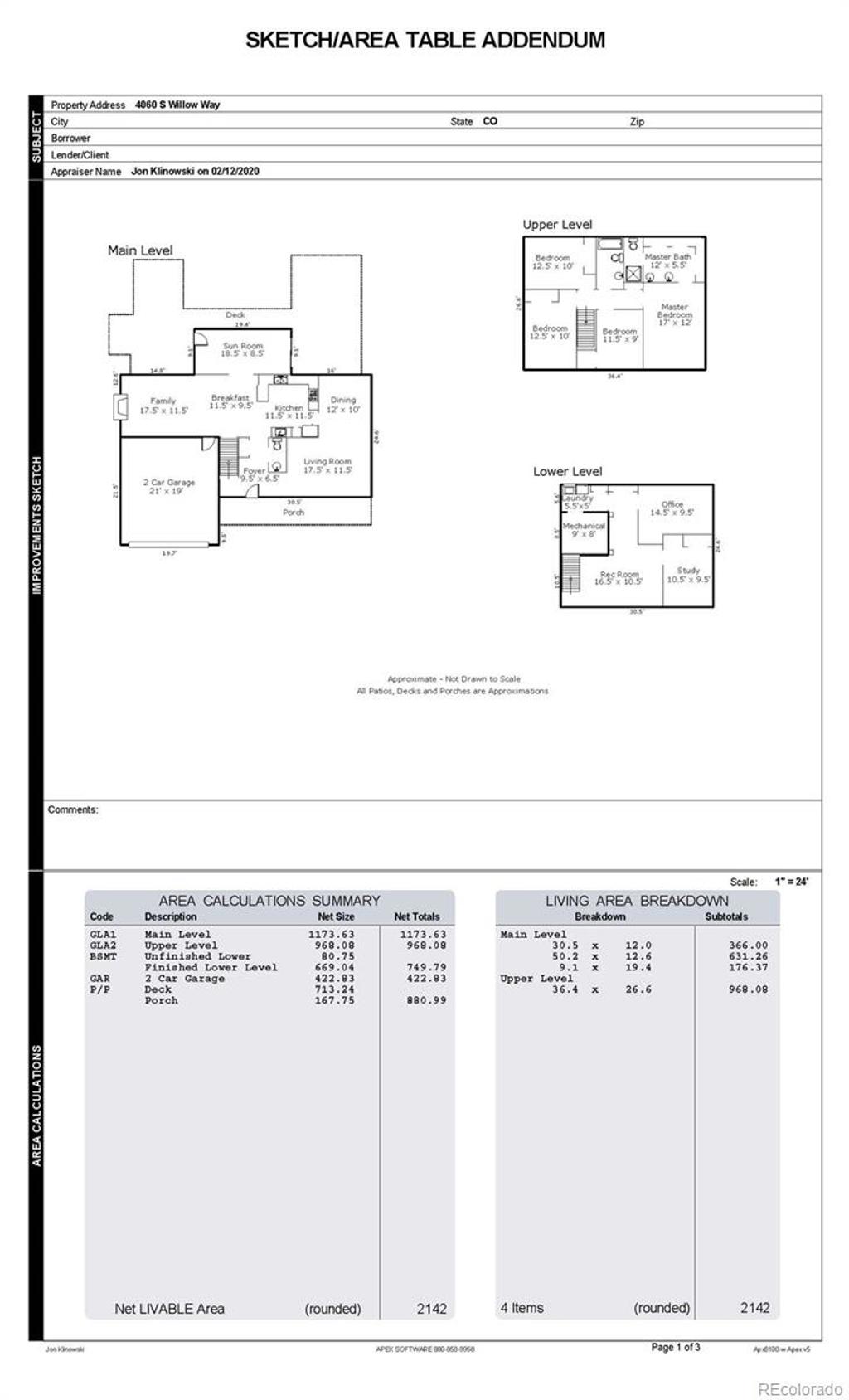
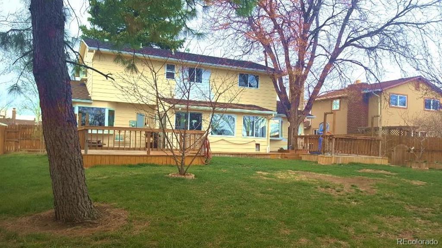
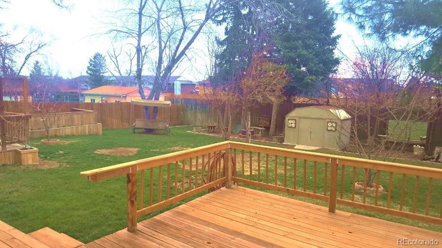


 Menu
Menu


