3635 S Roslyn Way
Denver, CO 80237 — Denver county
Price
$575,000
Sqft
3004.00 SqFt
Baths
3
Beds
5
Description
Wow you can buy equity into an awesome neighbor and school district. Houses ave in the 600's. All it needs is a little cosmetic changes to satisfy the new owners taste. Mordern or midcentury look. Plus, if you love to rock climb you can have your own indoor rock wall. It has an UNIQUE MID-CENTURY STYLE floor plan with a beautiful high vaulted ceiling, NOTHING wrong with home, just have a motivated seller now. Meticulously well cared for home!!! Located in a wonderful neighborhood and in the Southmoor elementary school district!**Big and Beautiful master bedroom with master bath and lots of natural light. Watch 3d tour on virtual tour link.The whole interior was nicely painted and new carpet to match. The gorgeous hardwoods keep this house cool in the summer and warm in the winter. The beautiful back yard is the perfect spot to entertain! Plus, there is enough room to have a kids playhouse built. You even have a beautiful area for gardening. BONUS, one bedroom and bath can be turned into a Mother-n-law or Au pair area/suite. The basement is flexible for a workout room, kids playroom or storage space. Formal dining and kitchen nook. Newly installed pegboard and painted floors give that great option.custom designed stain glass windows in the entry way. It is centrally located in the Denver metro area. A sweet home and welcoming neighborhood!We have 3D virtual Tours links now.
Property Level and Sizes
SqFt Lot
8460.00
Lot Features
Breakfast Nook, Corian Counters, Eat-in Kitchen, Vaulted Ceiling(s)
Lot Size
0.19
Foundation Details
Concrete Perimeter
Basement
Daylight,Sump Pump,Unfinished
Interior Details
Interior Features
Breakfast Nook, Corian Counters, Eat-in Kitchen, Vaulted Ceiling(s)
Appliances
Convection Oven, Cooktop, Double Oven, Refrigerator, Self Cleaning Oven
Laundry Features
In Unit
Electric
Evaporative Cooling
Flooring
Carpet, Tile, Wood
Cooling
Evaporative Cooling
Heating
Natural Gas, Radiant
Fireplaces Features
Family Room, Wood Burning, Wood Burning Stove
Utilities
Cable Available, Electricity Connected, Natural Gas Available, Natural Gas Connected, Phone Available
Exterior Details
Features
Private Yard, Rain Gutters
Patio Porch Features
Patio
Water
Public
Sewer
Public Sewer
Land Details
PPA
3026315.79
Road Frontage Type
Public Road
Road Surface Type
Paved
Garage & Parking
Parking Spaces
1
Parking Features
Concrete, Garage
Exterior Construction
Roof
Concrete
Construction Materials
Brick, Concrete, Frame, Wood Siding
Architectural Style
Traditional
Exterior Features
Private Yard, Rain Gutters
Window Features
Double Pane Windows
Security Features
Smoke Detector(s)
Builder Source
Public Records
Financial Details
PSF Total
$191.41
PSF Finished All
$241.59
PSF Finished
$221.24
PSF Above Grade
$221.24
Previous Year Tax
2343.00
Year Tax
2018
Primary HOA Fees
0.00
Location
Schools
Elementary School
Southmoor
Middle School
Hamilton
High School
Thomas Jefferson
Walk Score®
Contact me about this property
James T. Wanzeck
RE/MAX Professionals
6020 Greenwood Plaza Boulevard
Greenwood Village, CO 80111, USA
6020 Greenwood Plaza Boulevard
Greenwood Village, CO 80111, USA
- (303) 887-1600 (Mobile)
- Invitation Code: masters
- jim@jimwanzeck.com
- https://JimWanzeck.com
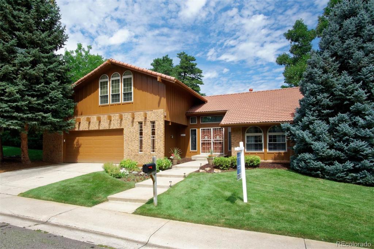
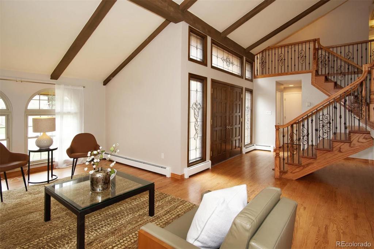
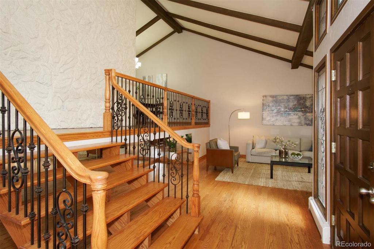
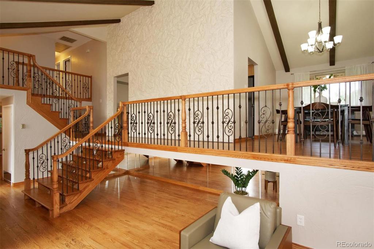
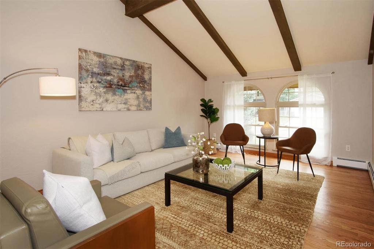
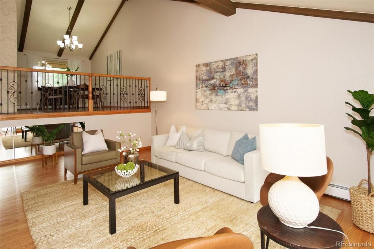
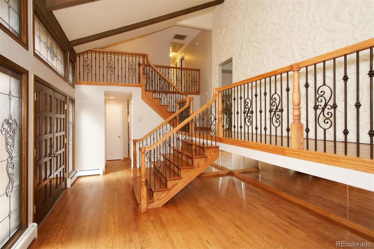
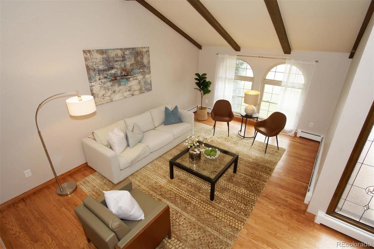
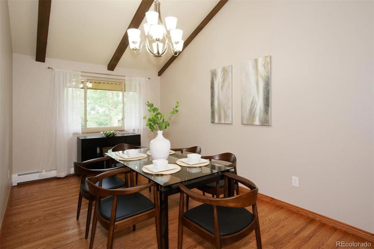
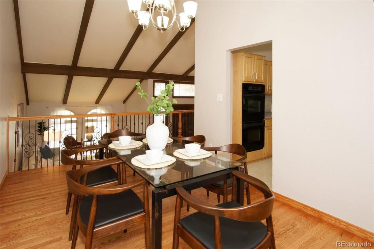
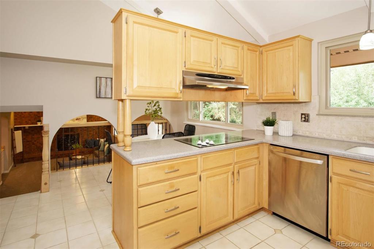
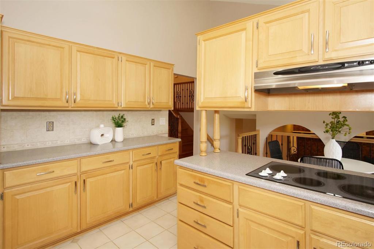
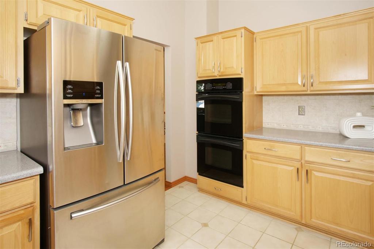
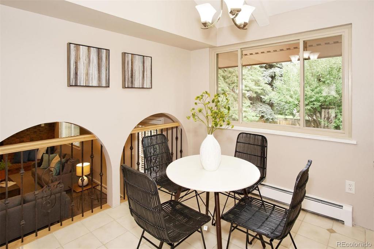
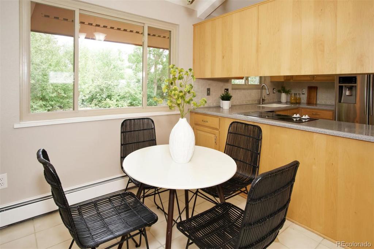
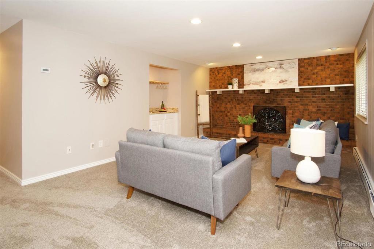
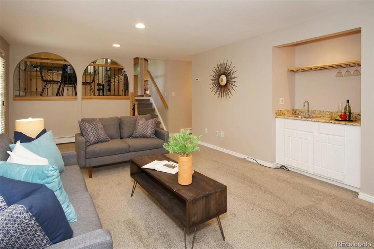
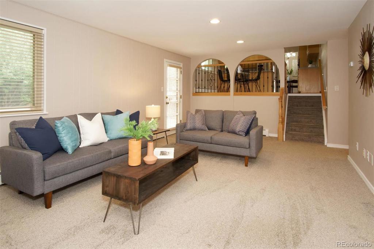
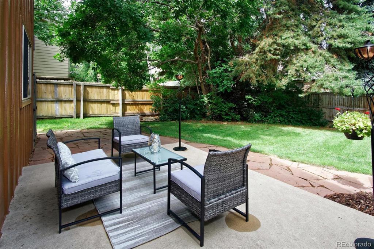
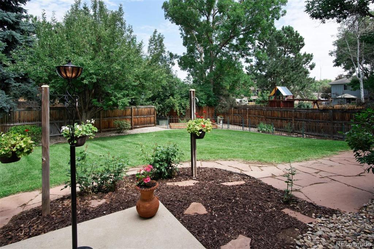
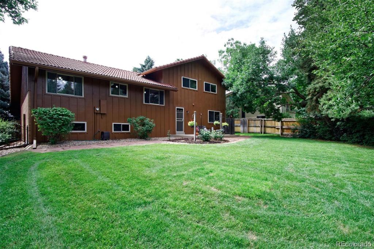
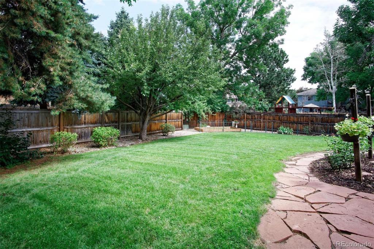
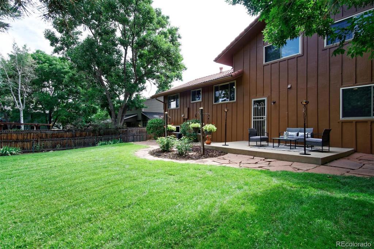
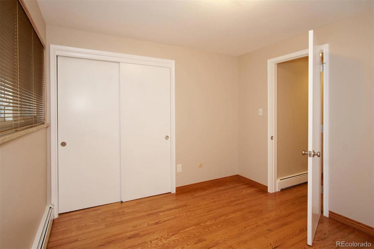
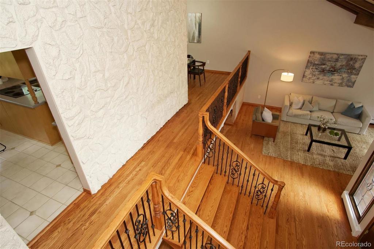
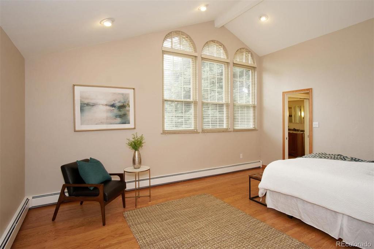
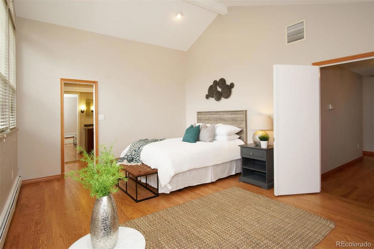
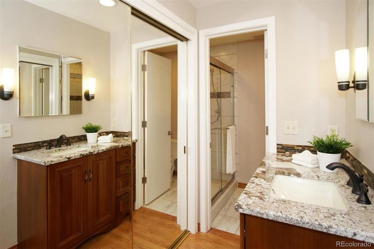
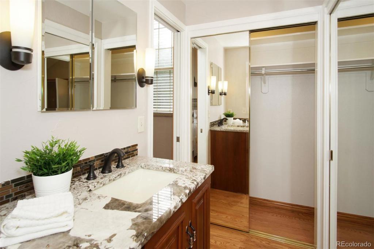
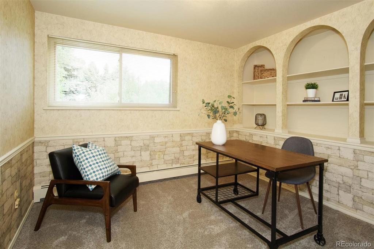
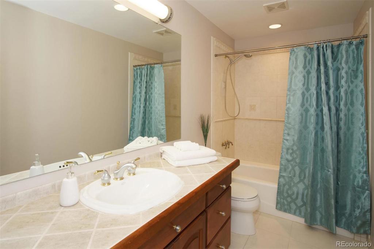
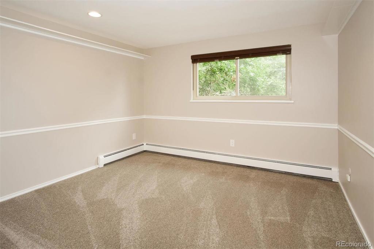
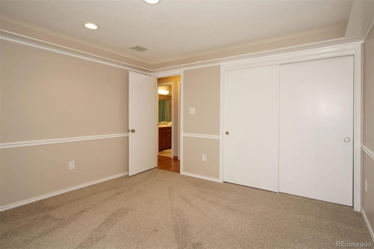
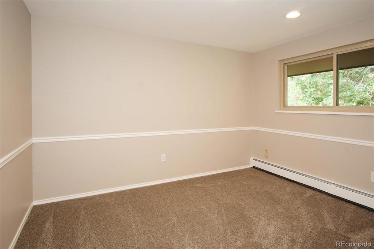
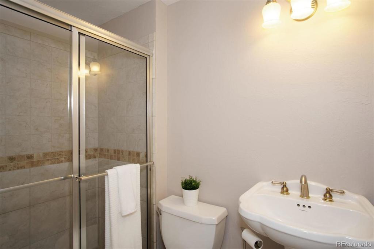
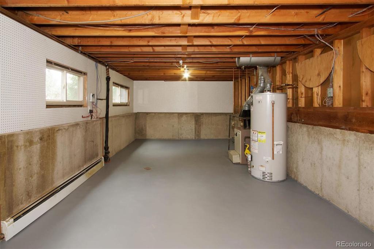
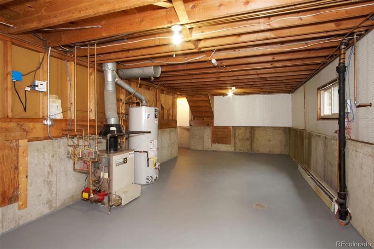


 Menu
Menu


