3618 S Narcissus Way
Denver, CO 80237 — Denver county
Price
$719,000
Sqft
3099.00 SqFt
Baths
3
Beds
4
Description
You've been waiting for this one, built for entertaining! Gorgeous Mid Century total remodel! Open floor plan, Vaulted ceilings, tons of windows and light! All New Wood floors, Carpet, A/C unit/ Entry Door/Light Fixtures/Plumbing Fixtures/Windows/Roof/ Interior Stair Railings/Master Balcony all glass door! All New Kitchen with Large Island, Quartz counter tops with under mount sink, contemporary white Cabinets, stunning glass back splash, Stainless steel Gas range/oven/ stainless steel dishwasher/ Microwave and Refrigerator. Master Bedroom suite is extra large with roomy sitting area, walk in closet/ double sink and 3/4 shower with all new tile and a walk out private balcony to the serene back yard. 2 additional large bedrooms up share the roomy new full bath. Check out the hallway laundry shoot that goes to the lower level laundry! The Great room is just that, extra large with vaulted ceilings and recessed lighting. Over sized dining room with new stunning light fixture and built in storage cabinets. Lower level is Cozy Family room with Brick fireplace and Wet bar with Granite counter tops and built in space for a cooler or a refrigerator. Sliding glass doors take you out of the family room to a covered patio/entertaining area! 4th Bedroom and 3/4 bath on the lower level is perfect for guest's to have a bit of their own space. Garden Level Finished Basement is the bonus with Media room, game or pool table room and additional exercise or office space! Back Yard is fenced with a beautiful shade tree and sprinkler system. New Garage door and Opener. Walking distance of just 2 blocks to the Southmoor light rail park and ride. Eastmoor swim and tennis nearby! Walk to grocery/restaurants/starbucks! Great location to I-25 for commute in any direction!
Property Level and Sizes
SqFt Lot
10179.00
Lot Features
Kitchen Island, Primary Suite, Open Floorplan, Quartz Counters, Radon Mitigation System, Smoke Free, Vaulted Ceiling(s), Walk-In Closet(s), Wet Bar
Lot Size
0.23
Foundation Details
Slab
Basement
Daylight,Finished
Base Ceiling Height
8 feet
Interior Details
Interior Features
Kitchen Island, Primary Suite, Open Floorplan, Quartz Counters, Radon Mitigation System, Smoke Free, Vaulted Ceiling(s), Walk-In Closet(s), Wet Bar
Appliances
Dishwasher, Microwave, Refrigerator, Self Cleaning Oven
Laundry Features
In Unit, Laundry Closet
Electric
Central Air
Flooring
Carpet, Wood
Cooling
Central Air
Heating
Forced Air, Natural Gas
Fireplaces Features
Family Room, Wood Burning
Utilities
Cable Available
Exterior Details
Features
Balcony, Private Yard, Rain Gutters
Patio Porch Features
Covered,Patio
Water
Public
Sewer
Public Sewer
Land Details
PPA
3126086.96
Road Frontage Type
Public Road
Garage & Parking
Parking Spaces
1
Parking Features
Concrete
Exterior Construction
Roof
Concrete
Construction Materials
Brick
Architectural Style
Mid-Century Modern
Exterior Features
Balcony, Private Yard, Rain Gutters
Window Features
Double Pane Windows
Builder Source
Public Records
Financial Details
PSF Total
$232.01
PSF Finished
$232.01
PSF Above Grade
$298.09
Previous Year Tax
2143.00
Year Tax
2018
Primary HOA Fees
0.00
Location
Schools
Elementary School
Southmoor
Middle School
Hamilton
High School
Thomas Jefferson
Walk Score®
Contact me about this property
James T. Wanzeck
RE/MAX Professionals
6020 Greenwood Plaza Boulevard
Greenwood Village, CO 80111, USA
6020 Greenwood Plaza Boulevard
Greenwood Village, CO 80111, USA
- (303) 887-1600 (Mobile)
- Invitation Code: masters
- jim@jimwanzeck.com
- https://JimWanzeck.com
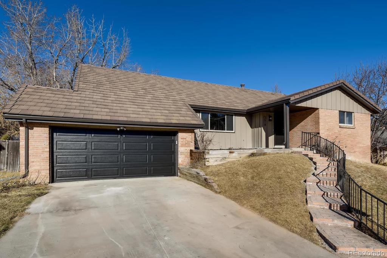
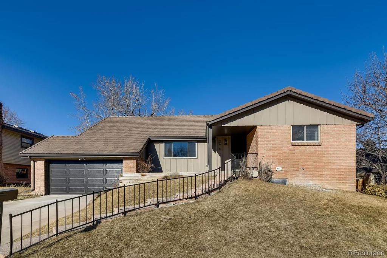
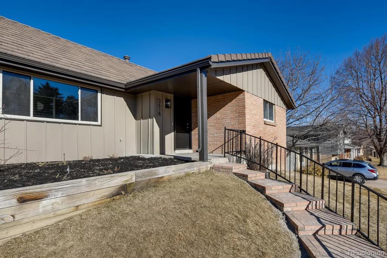
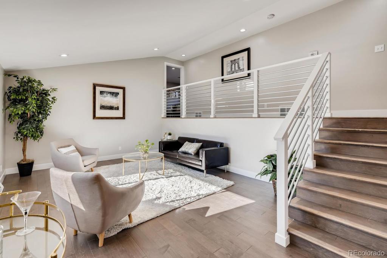
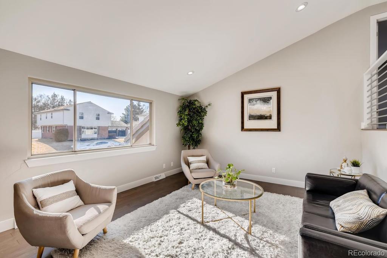
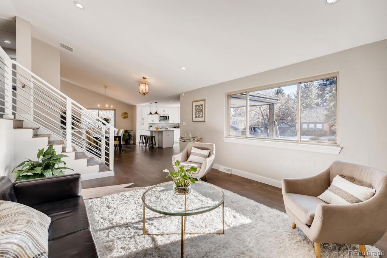
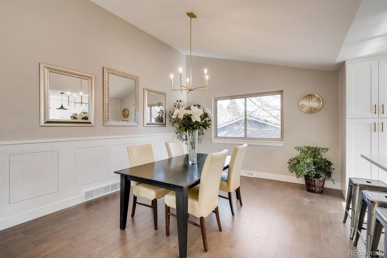
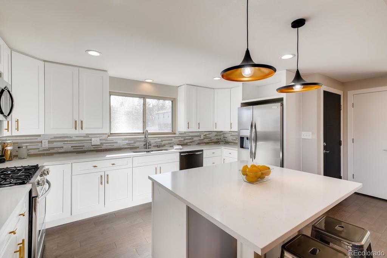
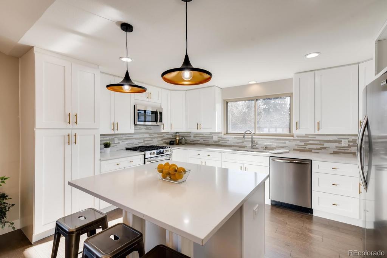
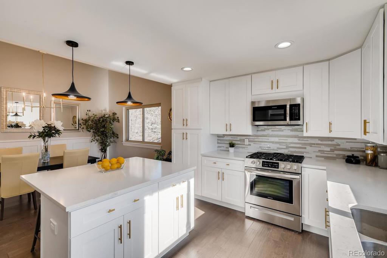
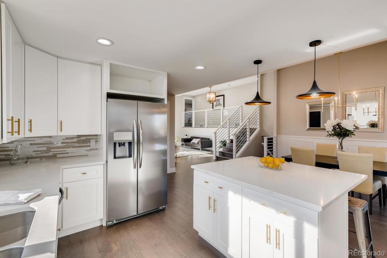
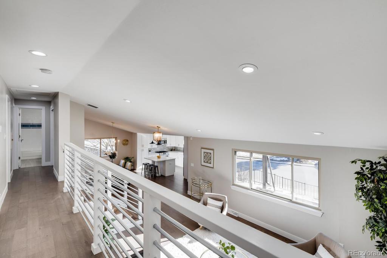
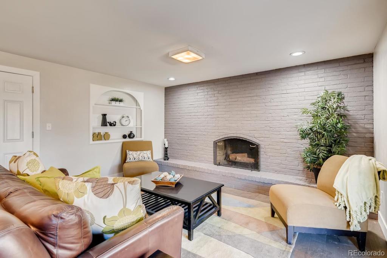
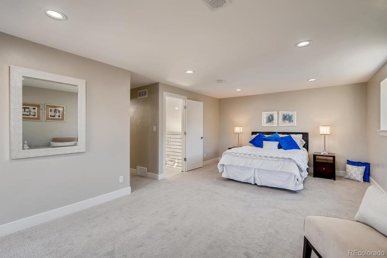
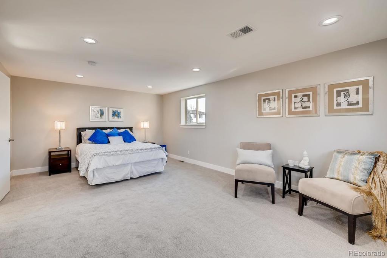
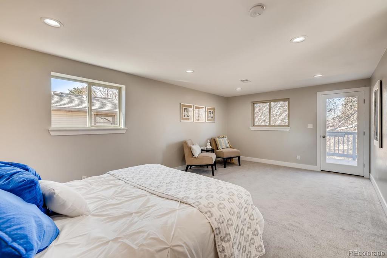
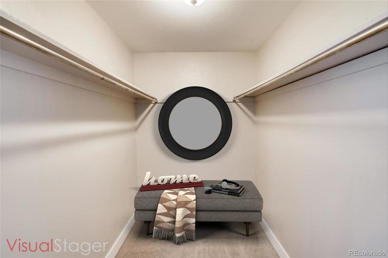
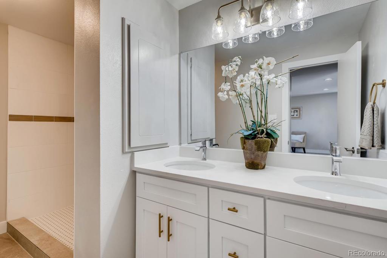
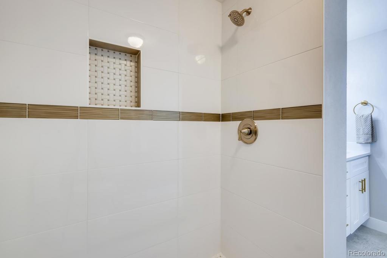
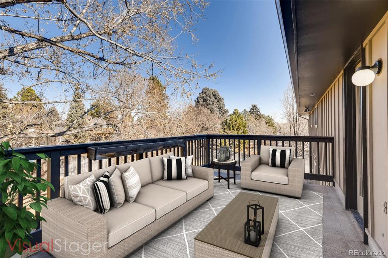
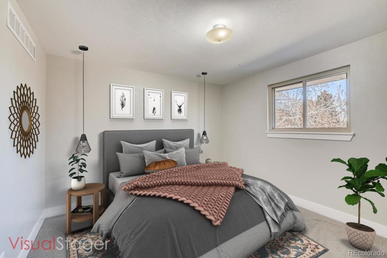
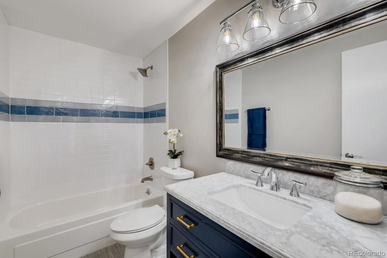
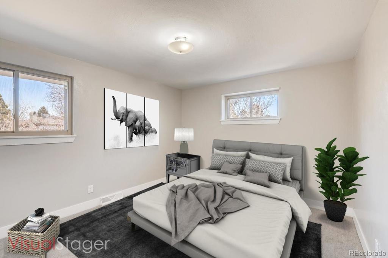
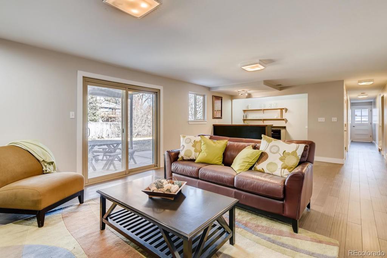
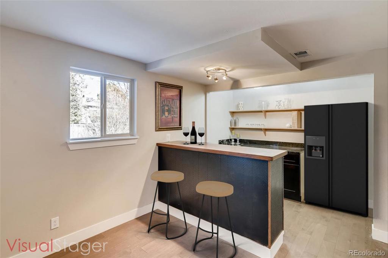
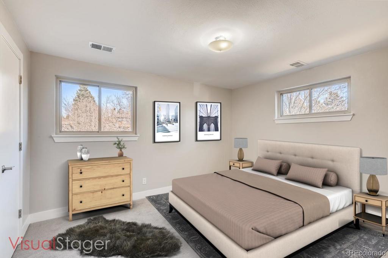
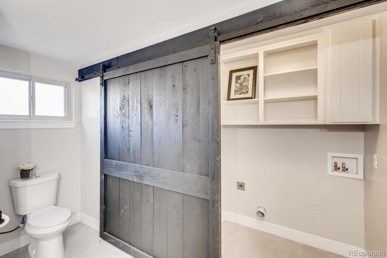
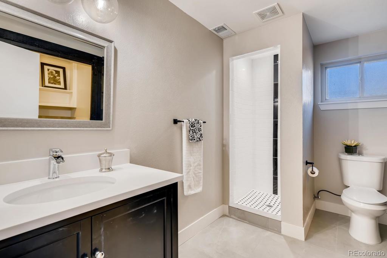
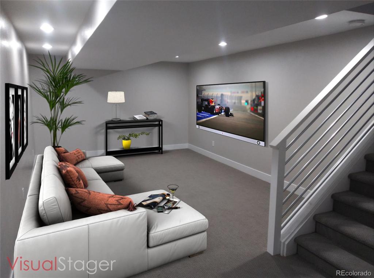
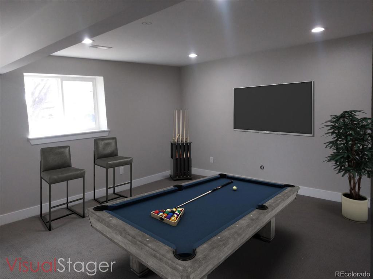
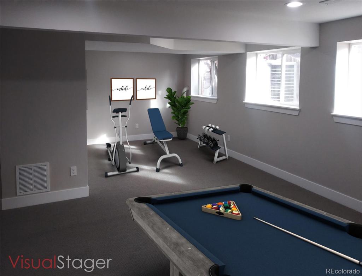
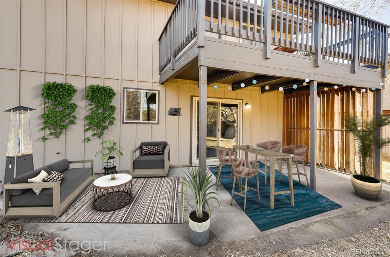
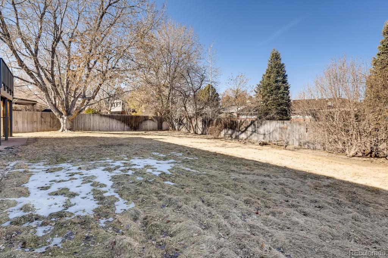


 Menu
Menu


