3575 S Holly Street
Denver, CO 80237 — Denver county
Price
$479,923
Sqft
2787.00 SqFt
Baths
3
Beds
5
Description
Original charm and elegance greet you as you enter this immaculate ranch-style home on a large meticulously cared for tree-lined lot. Kitchen features include updated Silestone tops and 48" kitchen cabinets, canned lighting and under cabinet lighting along with cozy window seat overlooking the peaceful yard. Original oak hardwood floors throughout (under carpet in 2 bedrooms). Updated master bath and trendy impeccably maintained mid-century baths. Tranquil outdoor living space with chic covered patio for great outdoor entertaining. New privacy fence w/ 4ft wide gate encasing the picturesque, landscapers dream backyard. All this not to mention the sought-after urban location. Easy walking distance to Hampden light rail, trendy shops and restaurants, a few short minutes to I-25, walk to Thomas Jefferson High School and the Highline Canal, convenient to Downtown and only minutes from DTC. Summed up: urban living, timeless and popular floorplan with all the mid-century features!
Property Level and Sizes
SqFt Lot
11700.00
Lot Features
Built-in Features, Heated Basement, Smoke Free, Stone Counters
Lot Size
0.27
Basement
Finished,Interior Entry/Standard,Partial
Interior Details
Interior Features
Built-in Features, Heated Basement, Smoke Free, Stone Counters
Appliances
Dishwasher, Disposal, Dryer, Gas Water Heater, Microwave, Oven, Range Hood, Refrigerator, Washer, Washer/Dryer
Electric
Central Air
Flooring
Carpet, Tile, Wood
Cooling
Central Air
Heating
Forced Air, Natural Gas
Fireplaces Features
Living Room, Wood Burning, Wood Burning Stove
Utilities
Cable Available, Electricity Connected, Internet Access (Wired), Natural Gas Available, Natural Gas Connected, Phone Connected
Exterior Details
Features
Garden, Private Yard, Rain Gutters
Patio Porch Features
Covered,Patio
Water
Public
Sewer
Public Sewer
Land Details
PPA
1833333.33
Road Surface Type
Paved
Garage & Parking
Parking Spaces
1
Parking Features
Garage, Concrete, Exterior Access Door
Exterior Construction
Roof
Composition
Construction Materials
Brick
Exterior Features
Garden, Private Yard, Rain Gutters
Window Features
Skylight(s), Storm Window(s)
Security Features
Security System,Smoke Detector(s)
Builder Source
Public Records
Financial Details
PSF Total
$177.61
PSF Finished All
$191.56
PSF Finished
$191.56
PSF Above Grade
$344.23
Previous Year Tax
1756.00
Year Tax
2018
Primary HOA Fees
0.00
Location
Schools
Elementary School
Southmoor
Middle School
Hamilton
High School
Thomas Jefferson
Walk Score®
Contact me about this property
James T. Wanzeck
RE/MAX Professionals
6020 Greenwood Plaza Boulevard
Greenwood Village, CO 80111, USA
6020 Greenwood Plaza Boulevard
Greenwood Village, CO 80111, USA
- (303) 887-1600 (Mobile)
- Invitation Code: masters
- jim@jimwanzeck.com
- https://JimWanzeck.com
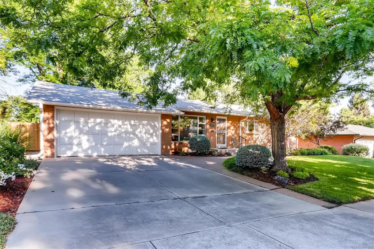
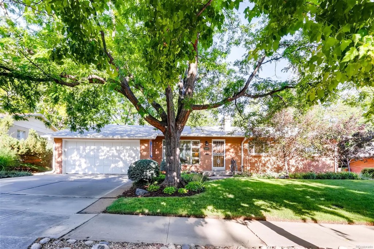
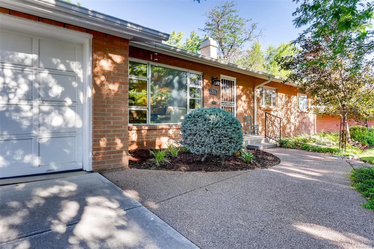
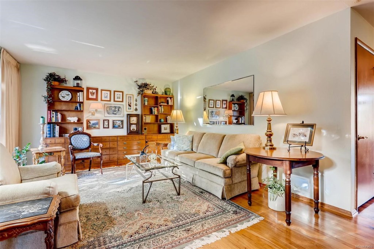
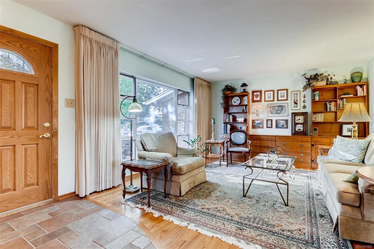
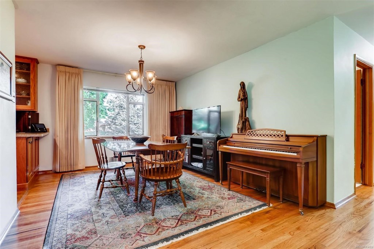
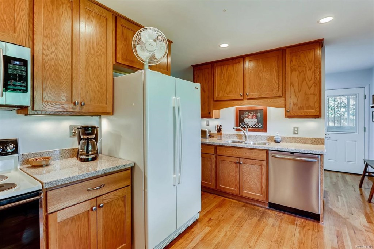
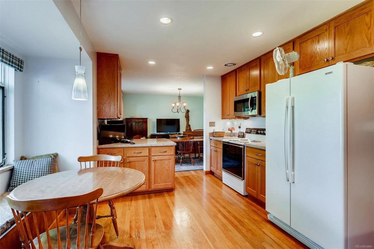
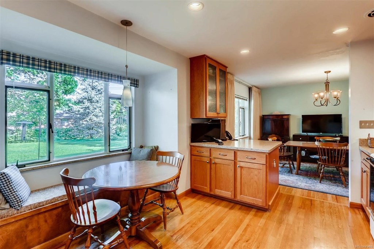
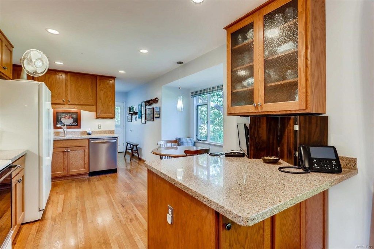
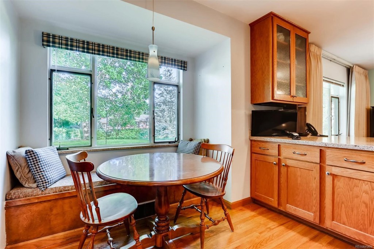
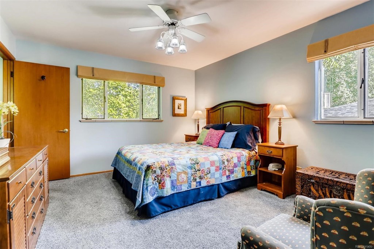
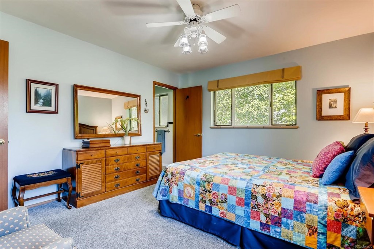
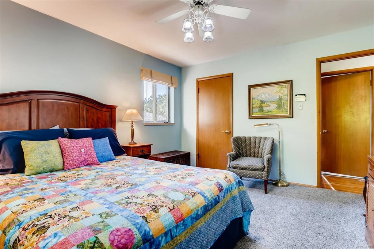
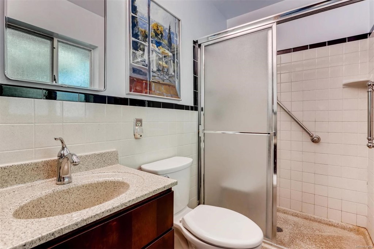
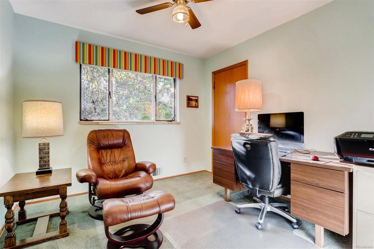
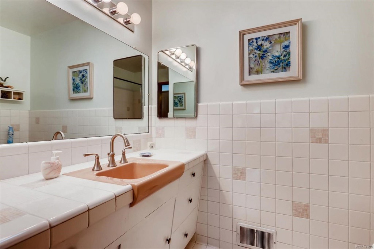
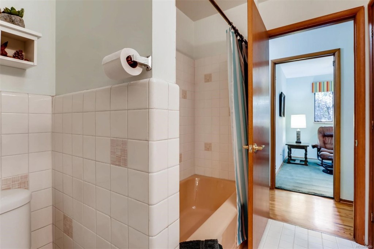
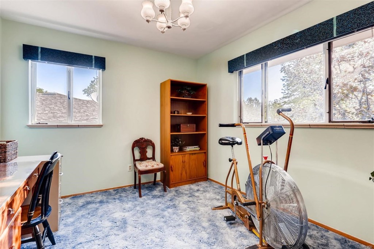
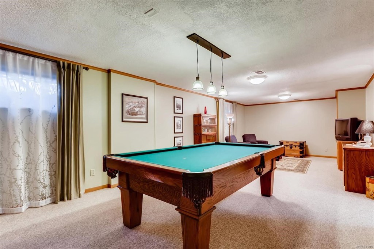
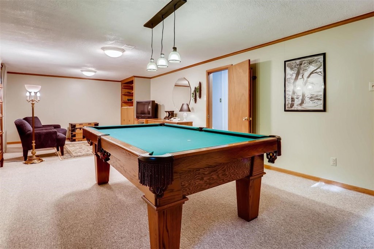
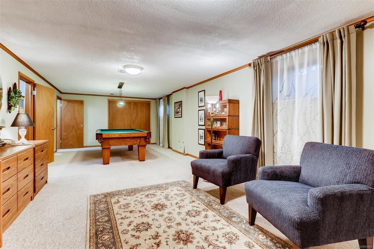
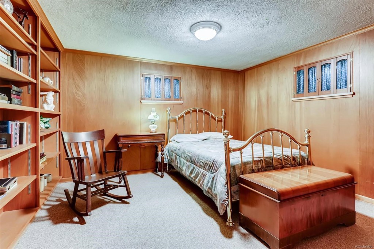
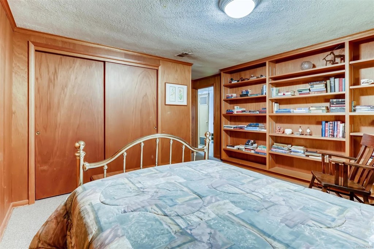
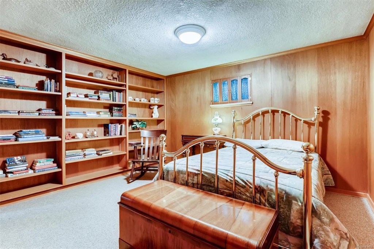
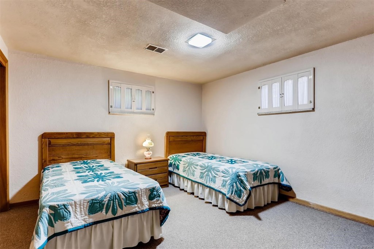
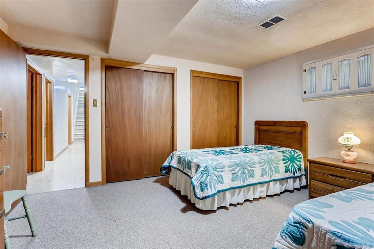
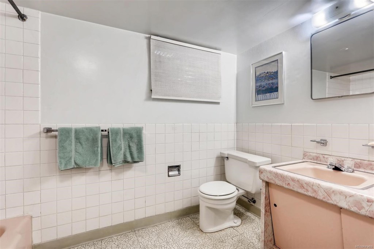
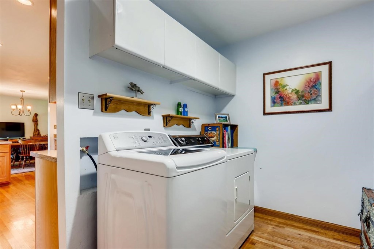
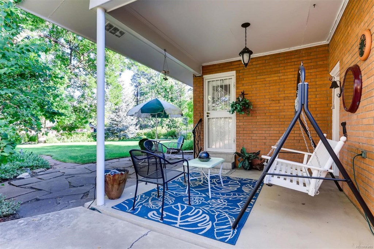
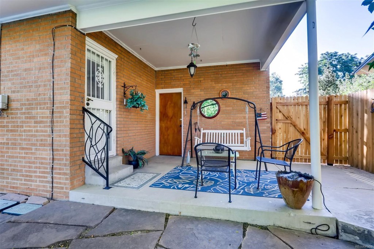
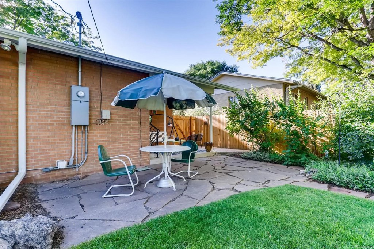
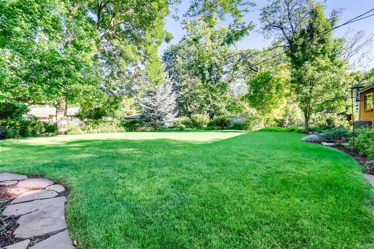
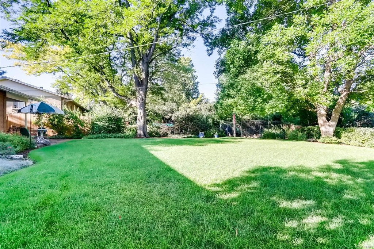
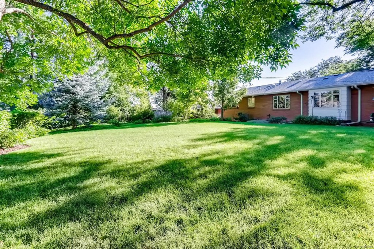
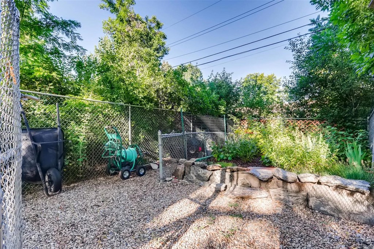
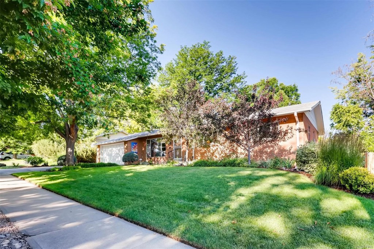


 Menu
Menu


