3481 W Dartmouth Avenue
Denver, CO 80236 — Denver county
Price
$735,000
Sqft
4290.00 SqFt
Baths
3
Beds
4
Description
This beautifully renovated home has had two owners and has been meticulously cared for. Newer wood floors on main level and new carpet throughout. Professionally painted interior and professionally landscaped. Kitchen has stainless steel appliances, a granite composite sink, gas range, plenty of quartz counter space, and an open concept adjacent to the family room and covered patio that allows for gathering inside and out. This home has plenty of space for entertaining. The master bath has been recently updated with large shower and a soaker tub. All bathrooms boast Kohler Tresham and Mirabelle fixtures. Enjoy mountain views from the bedrooms. The full unfinished basement has storage shelves and a shop area that can be used for projects, workout area, craft room, etc. A uniquely finished wine room offers a fun storage experience unlike any other. This home is close to amenities in a tucked away neighborhood community that sees minimal turnover. Fantastic home in a great neighborhood.
Property Level and Sizes
SqFt Lot
12500.00
Lot Features
Master Suite, Built-in Features, Eat-in Kitchen, Entrance Foyer, Five Piece Bath, Heated Basement, Kitchen Island, Quartz Counters, Smoke Free, Utility Sink, Vaulted Ceiling(s), Walk-In Closet(s), Wet Bar
Lot Size
0.29
Foundation Details
Concrete Perimeter
Basement
Full,Interior Entry/Standard
Base Ceiling Height
7'6
Interior Details
Interior Features
Master Suite, Built-in Features, Eat-in Kitchen, Entrance Foyer, Five Piece Bath, Heated Basement, Kitchen Island, Quartz Counters, Smoke Free, Utility Sink, Vaulted Ceiling(s), Walk-In Closet(s), Wet Bar
Appliances
Cooktop, Dishwasher, Disposal, Double Oven, Dryer, Refrigerator, Self Cleaning Oven, Washer, Washer/Dryer
Laundry Features
Laundry Closet
Electric
Central Air
Flooring
Carpet, Tile, Wood
Cooling
Central Air
Heating
Forced Air, Natural Gas
Fireplaces Features
Family Room, Wood Burning, Wood Burning Stove
Utilities
Cable Available, Electricity Connected, Internet Access (Wired), Natural Gas Available, Natural Gas Connected
Exterior Details
Features
Gas Valve, Lighting, Private Yard, Rain Gutters
Patio Porch Features
Covered,Front Porch,Patio
Lot View
Mountain(s)
Water
Public
Sewer
Public Sewer
Land Details
PPA
2448275.86
Road Frontage Type
Public Road
Road Responsibility
Public Maintained Road
Road Surface Type
Paved
Garage & Parking
Parking Spaces
1
Parking Features
Garage, Concrete, Finished, Floor Coating, Heated Garage, Insulated, Lighted, Oversized
Exterior Construction
Roof
Composition
Construction Materials
Brick, Frame, Wood Siding
Architectural Style
Traditional
Exterior Features
Gas Valve, Lighting, Private Yard, Rain Gutters
Window Features
Double Pane Windows, Skylight(s), Window Coverings
Security Features
Security System,Smoke Detector(s)
Builder Source
Public Records
Financial Details
PSF Total
$165.50
PSF Finished All
$236.51
PSF Finished
$236.51
PSF Above Grade
$255.49
Previous Year Tax
2735.00
Year Tax
2018
Primary HOA Management Type
Self Managed
Primary HOA Name
Social Neighborhood HOA
Primary HOA Phone
000-000-0000
Primary HOA Website
dhahoaorg@gmail.com
Primary HOA Fees
36.00
Primary HOA Fees Frequency
Annually
Primary HOA Fees Total Annual
36.00
Location
Schools
Elementary School
Gust
Middle School
Strive Federal
High School
John F. Kennedy
Walk Score®
Contact me about this property
James T. Wanzeck
RE/MAX Professionals
6020 Greenwood Plaza Boulevard
Greenwood Village, CO 80111, USA
6020 Greenwood Plaza Boulevard
Greenwood Village, CO 80111, USA
- (303) 887-1600 (Mobile)
- Invitation Code: masters
- jim@jimwanzeck.com
- https://JimWanzeck.com
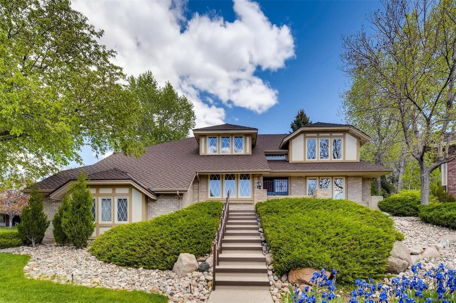
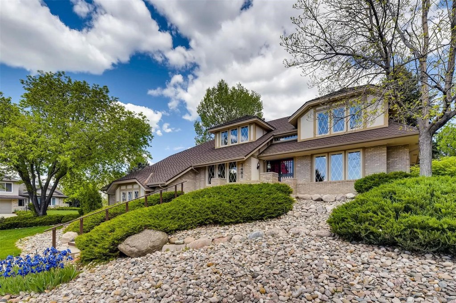
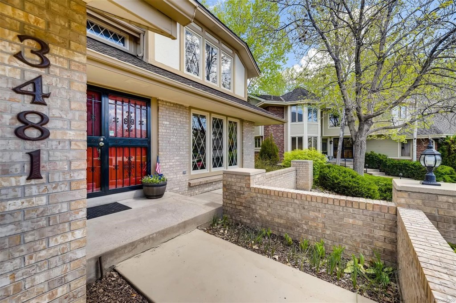
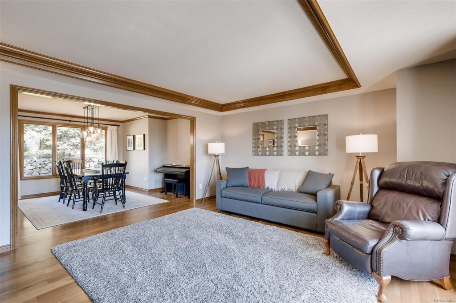
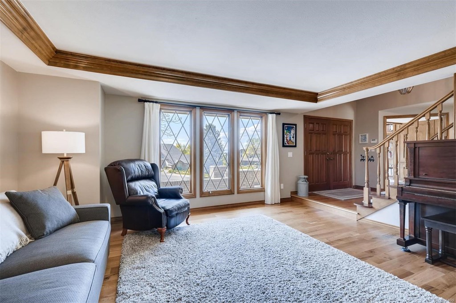
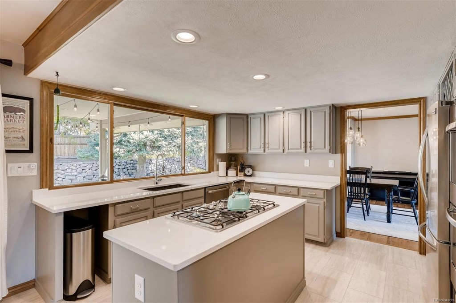
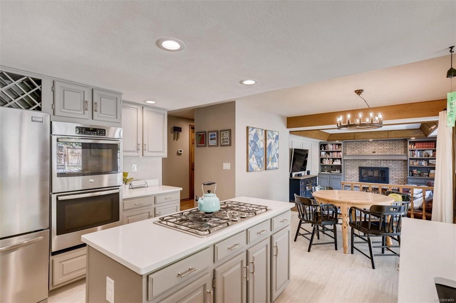
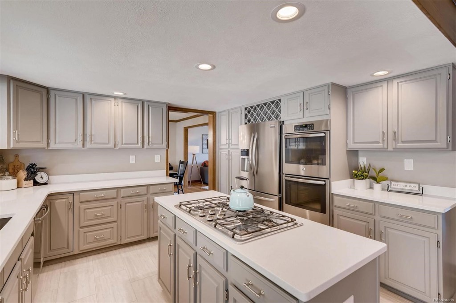
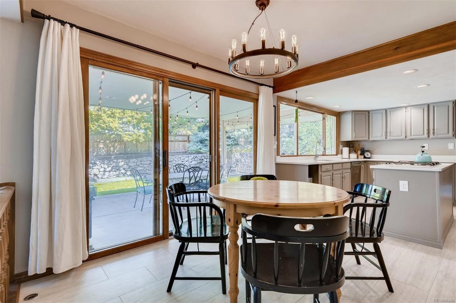
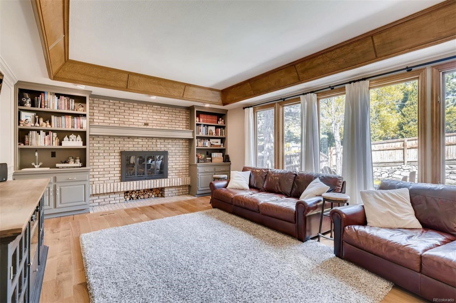
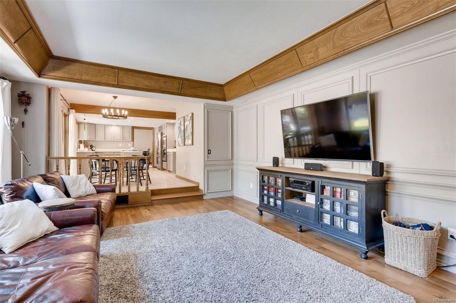
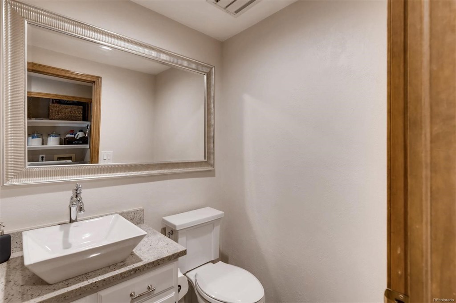
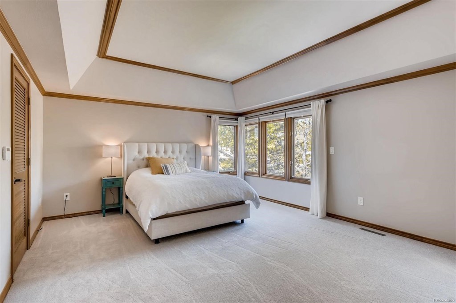
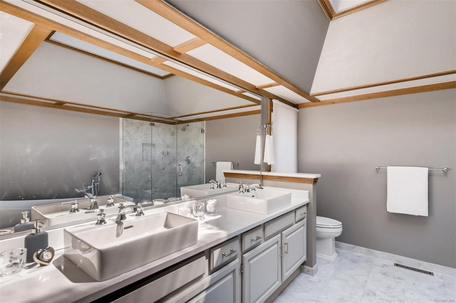
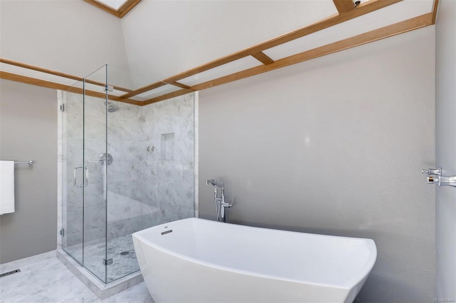
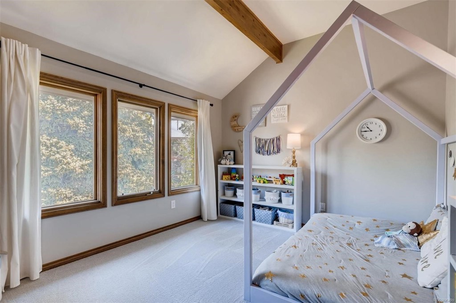
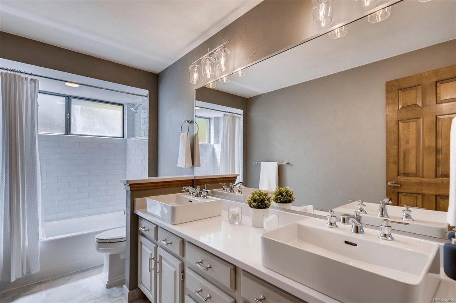
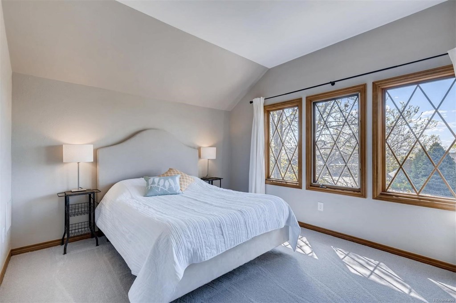
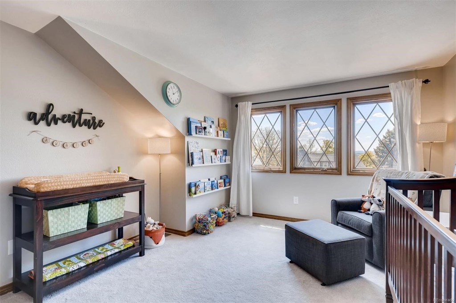
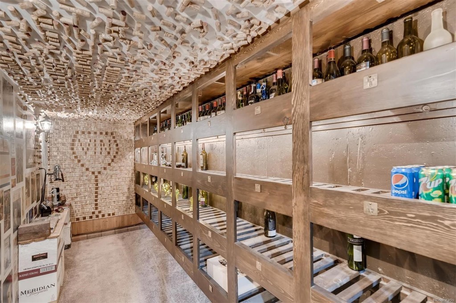
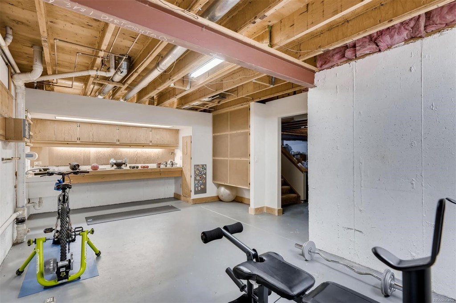
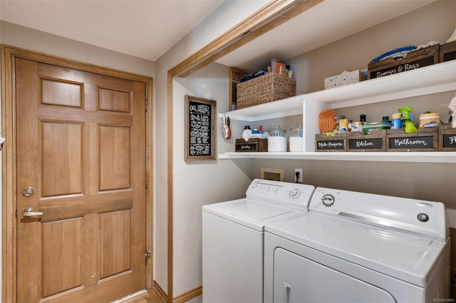
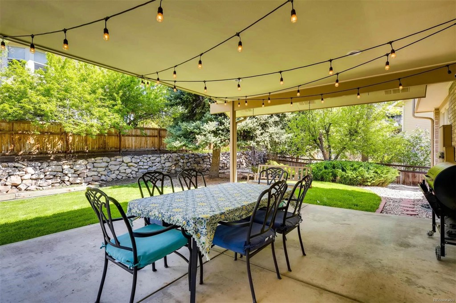
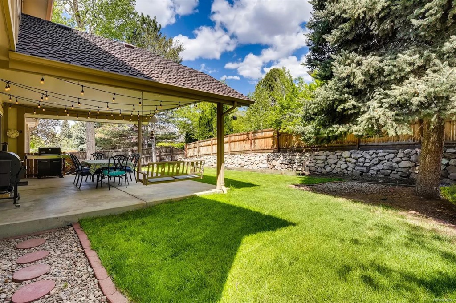
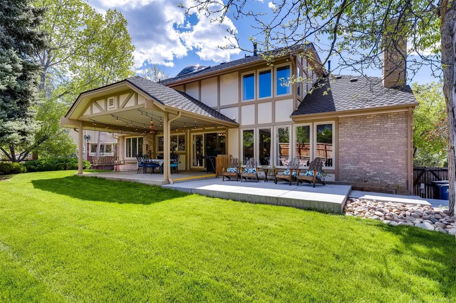


 Menu
Menu


