3731 S Harlan Street
Denver, CO 80235 — Denver county
Price
$539,000
Sqft
3423.00 SqFt
Baths
4
Beds
5
Description
Updated Traditional Two Story Home Backs to Colorado Academy*This home is spacious and would be great for a family and/or someone who loves to entertain*New interior paint throughout*Finished basement with new carpet*Newly updated baths*Main floor bedroom easily used as home office*Situated in desirable Pinecrest Village*Chef’s kitchen: large versatile center island, stainless steel appliances including wine cooler, brushed leather stone counters, 2 pantries w/ pull outs, pendant and recessed lights, breakfast eating space opens to private backyard*Living room: large picture window, designer light fixtures, gleaming floor continues into dining room*Dining room: expansive window overlooks backyard w/ mountain views, chandelier for centerpiece*Family room: brick surround wood burning fireplace, electric dog door w/ special sensor collars included*Main floor laundry including built-ins and ironing board*Updated main floor powder room*Stunning master suite w/ mountain views: ceiling fan, privacy balcony, walk-in closet feat custom organizer*Updated master bath: tile floor, new dual sink vanity, new lighting, new tub/shower*Master and three secondary bedrooms on upper level*Bright and updated upper level full bath*Finished basement*Recreation/theatre room: prewired for surround sound and entertainment system, subwoofer included, built-in display shelving, plumbed for wet bar*Non-conforming bedroom w/ walk-in closet*Updated 3/4th bath: glam station included*Storage/utility room: shelving units included*Full fenced private yard, gate opens to walking trail*Front and rear sprinklers*Massive backyard patio*Pergola w/ canopy*Exterior natural gas line from home for grill: BBQ grill included*Sunken holes for Tiki torches: Tiki torches included*Basketball court w/ adjustable hoop*Detached shed included*Two car garage w/ pedestrian door*Near Bear Creek Park, Pinehurst Country Club, and Marston Lake*2 miles from Denver Police Patrol and Denver Fire Department Station 28*Easy access to US Hwy 285
Property Level and Sizes
SqFt Lot
9340.00
Lot Features
Built-in Features, Ceiling Fan(s), Entrance Foyer, Kitchen Island, Master Suite, Pantry, Sound System, Walk-In Closet(s), Wired for Data
Foundation Details
Slab
Basement
Finished,Full,Interior Entry/Standard
Interior Details
Interior Features
Built-in Features, Ceiling Fan(s), Entrance Foyer, Kitchen Island, Master Suite, Pantry, Sound System, Walk-In Closet(s), Wired for Data
Appliances
Cooktop, Dishwasher, Disposal, Dryer, Gas Water Heater, Microwave, Oven, Refrigerator, Self Cleaning Oven, Washer, Wine Cooler
Laundry Features
In Unit, Laundry Closet
Electric
Attic Fan
Flooring
Carpet, Tile
Cooling
Attic Fan
Heating
Forced Air, Natural Gas
Fireplaces Features
Family Room
Utilities
Cable Available, Electricity Available, Internet Access (Wired), Natural Gas Available
Exterior Details
Features
Balcony, Gas Valve, Private Yard
Patio Porch Features
Front Porch,Patio
Water
Public
Sewer
Public Sewer
Land Details
Road Frontage Type
Public Road
Road Responsibility
Public Maintained Road
Road Surface Type
Paved
Garage & Parking
Parking Spaces
1
Parking Features
Concrete, Exterior Access Door, Storage
Exterior Construction
Roof
Composition
Construction Materials
Brick, Frame, Wood Siding
Architectural Style
Traditional
Exterior Features
Balcony, Gas Valve, Private Yard
Window Features
Double Pane Windows
Builder Source
Public Records
Financial Details
PSF Total
$154.83
PSF Finished
$154.83
PSF Above Grade
$219.46
Previous Year Tax
2288.00
Year Tax
2019
Primary HOA Management Type
Self Managed
Primary HOA Name
Pinecrest Village
Primary HOA Phone
303-986-9334
Primary HOA Website
www.pinecrestvillage.org
Primary HOA Fees
40.00
Primary HOA Fees Frequency
Annually
Primary HOA Fees Total Annual
40.00
Location
Schools
Elementary School
Sabin
Middle School
Strive Federal
High School
John F. Kennedy
Walk Score®
Contact me about this property
James T. Wanzeck
RE/MAX Professionals
6020 Greenwood Plaza Boulevard
Greenwood Village, CO 80111, USA
6020 Greenwood Plaza Boulevard
Greenwood Village, CO 80111, USA
- (303) 887-1600 (Mobile)
- Invitation Code: masters
- jim@jimwanzeck.com
- https://JimWanzeck.com
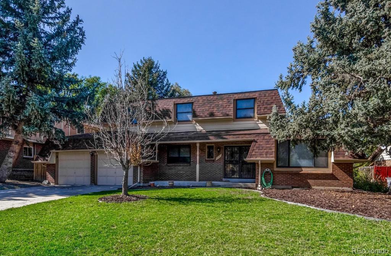
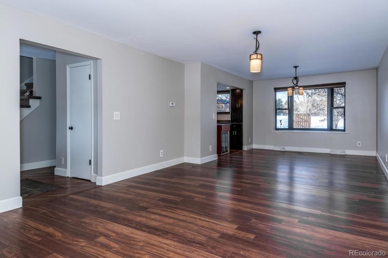
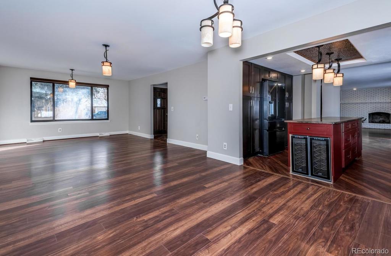
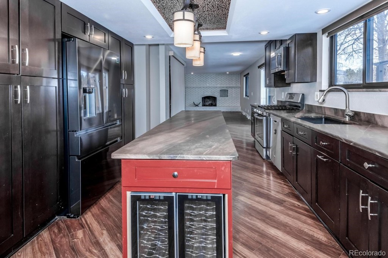
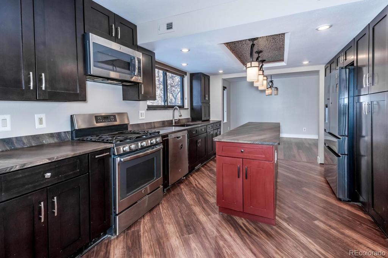
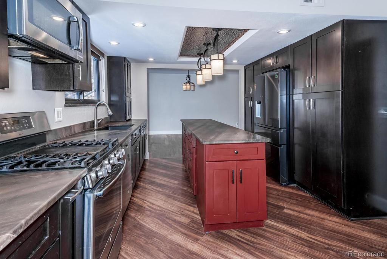
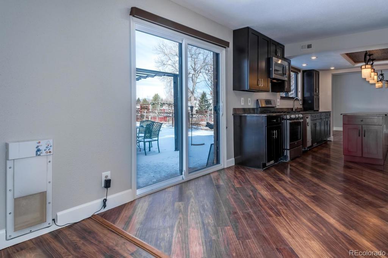
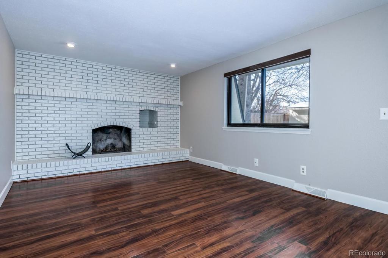
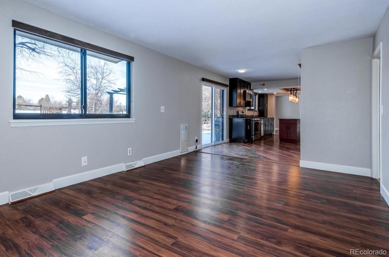
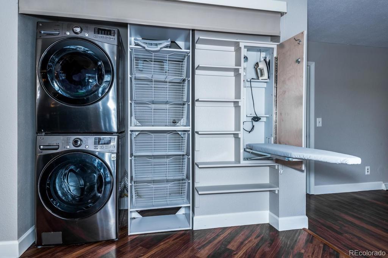
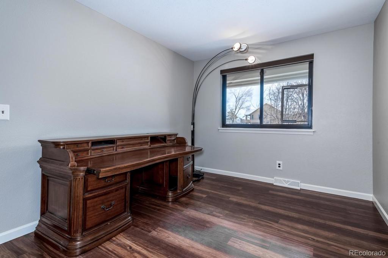
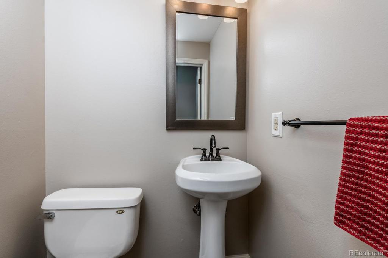
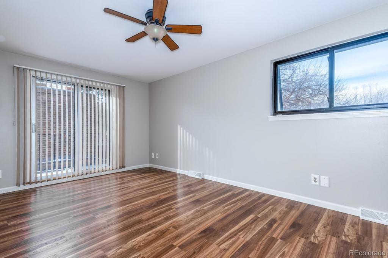
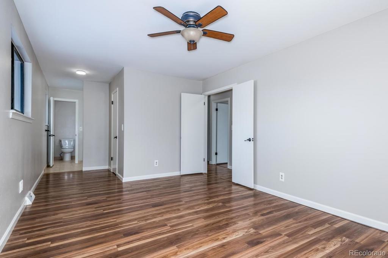
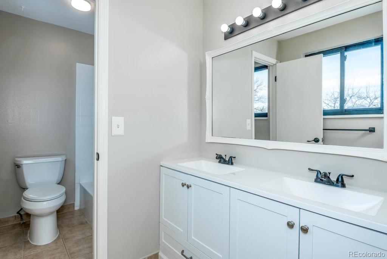
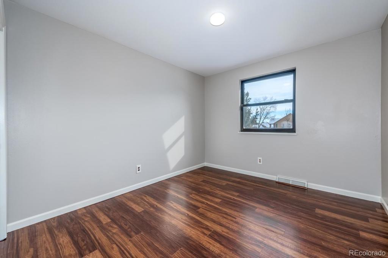
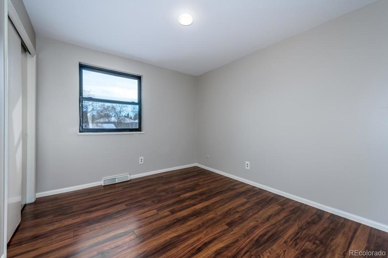
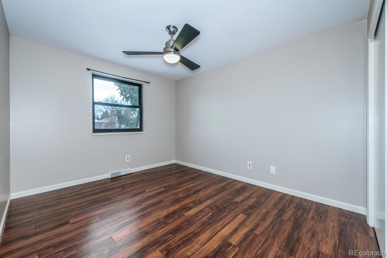
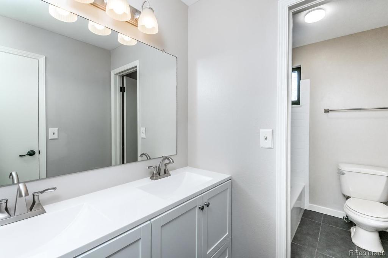
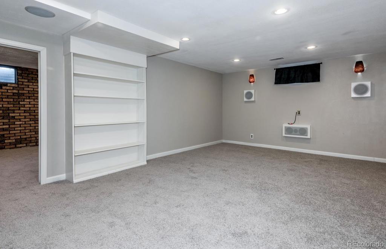
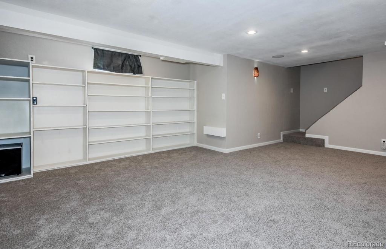
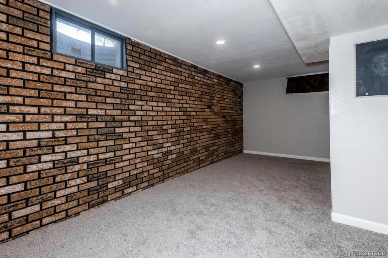
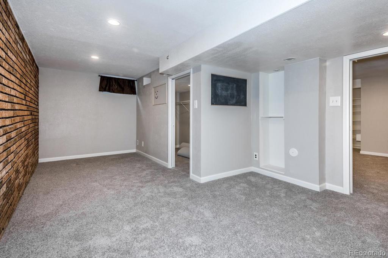
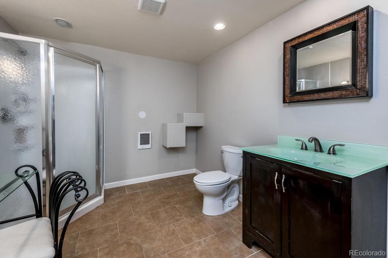
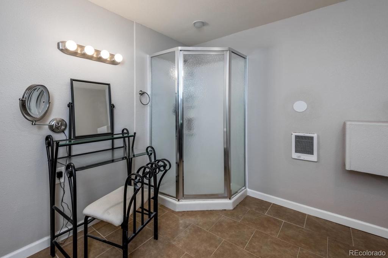
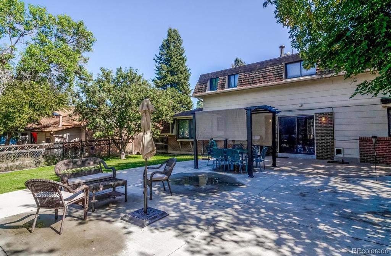
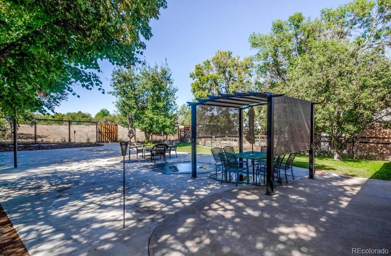
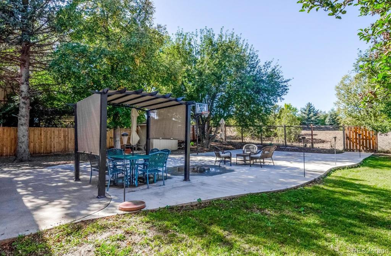
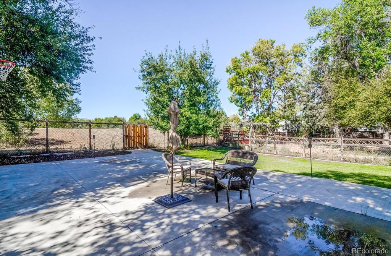
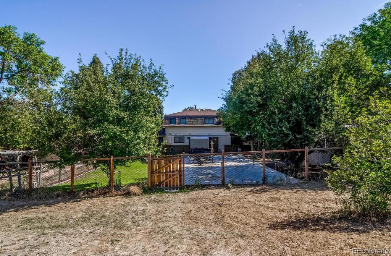
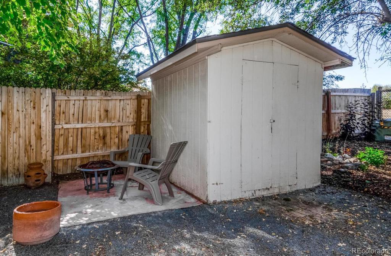
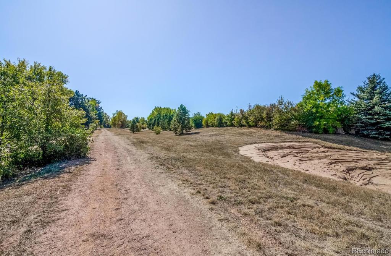
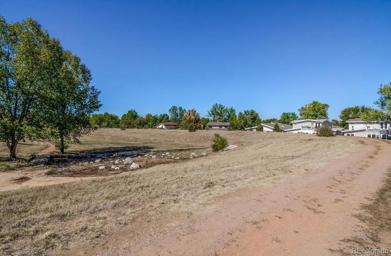


 Menu
Menu


