9400 E Iliff Avenue #133
Denver, CO 80231 — Arapahoe county
Price
$378,000
Sqft
2185.00 SqFt
Baths
4
Beds
3
Description
This centrally located home close to DTC, downtown, Cherry Creek path, public transport, and The Cherry Creek Country Club, Desirable Cherry Creek School District, walking and bike trails, golf, and Cherry Creek Reservoir. The following have been done., New paint throughout, New base trim, New flooring ( Gray Oak Laminate) throughout main level, upper level, New carpet in basement. New garage door and opener, All new kitchen with designer back splash, 10" single basin stainless steel sink, updated cabinets, new hardware and Quartz counter tops kitchen and throughout main level, Renovated Master Bath with floating cabinets and soaking tub. Newly painted 6 panel doors with brushed nickel hardware. Remodeled main level 1/2 bath and lower level 3/4 bath. Updated security system, New light fixtures. Skylights resealed. Updated electrical. Updated plumbing as needed. Seller is offering a Home Warranty. Washer/Dryer with full price offer.
Property Level and Sizes
SqFt Lot
0.00
Lot Features
Master Suite, Ceiling Fan(s), Eat-in Kitchen, Entrance Foyer, Heated Basement, Open Floorplan, Pantry, Quartz Counters, Radon Mitigation System, Smoke Free, Solid Surface Counters, Vaulted Ceiling(s), Wired for Data
Foundation Details
Slab
Basement
Finished,Full,Interior Entry/Standard
Interior Details
Interior Features
Master Suite, Ceiling Fan(s), Eat-in Kitchen, Entrance Foyer, Heated Basement, Open Floorplan, Pantry, Quartz Counters, Radon Mitigation System, Smoke Free, Solid Surface Counters, Vaulted Ceiling(s), Wired for Data
Appliances
Dishwasher, Disposal, Microwave, Oven, Refrigerator, Self Cleaning Oven
Laundry Features
In Unit
Electric
Central Air
Flooring
Carpet, Vinyl
Cooling
Central Air
Heating
Forced Air, Natural Gas
Fireplaces Features
Gas, Gas Log, Living Room
Utilities
Cable Available, Electricity Connected, Natural Gas Available, Natural Gas Connected
Exterior Details
Features
Barbecue, Rain Gutters
Patio Porch Features
Patio
Water
Public
Sewer
Public Sewer
Land Details
Road Responsibility
Private Maintained Road
Road Surface Type
Paved
Garage & Parking
Parking Spaces
1
Parking Features
Garage, Concrete, Dry Walled, Oversized
Exterior Construction
Roof
Composition
Construction Materials
Frame, Wood Siding
Architectural Style
Mid-Century Modern
Exterior Features
Barbecue, Rain Gutters
Window Features
Double Pane Windows, Skylight(s), Window Coverings
Security Features
Security System,Smoke Detector(s)
Builder Source
Public Records
Financial Details
PSF Total
$171.62
PSF Finished All
$176.97
PSF Finished
$176.97
PSF Above Grade
$245.42
Previous Year Tax
2228.00
Year Tax
2017
Primary HOA Management Type
Professionally Managed
Primary HOA Name
Wind Stream Condominium Association
Primary HOA Phone
303-745-2220
Primary HOA Website
windstreamcondos.com
Primary HOA Amenities
Clubhouse,Pool,Spa/Hot Tub
Primary HOA Fees Included
Insurance, Maintenance Grounds, Maintenance Structure, Recycling, Road Maintenance, Sewer, Snow Removal, Trash, Water
Primary HOA Fees
295.00
Primary HOA Fees Frequency
Monthly
Primary HOA Fees Total Annual
3540.00
Primary HOA Status Letter Fees
$35.00
Location
Schools
Elementary School
Eastridge
Middle School
Prairie
High School
Overland
Walk Score®
Contact me about this property
James T. Wanzeck
RE/MAX Professionals
6020 Greenwood Plaza Boulevard
Greenwood Village, CO 80111, USA
6020 Greenwood Plaza Boulevard
Greenwood Village, CO 80111, USA
- (303) 887-1600 (Mobile)
- Invitation Code: masters
- jim@jimwanzeck.com
- https://JimWanzeck.com
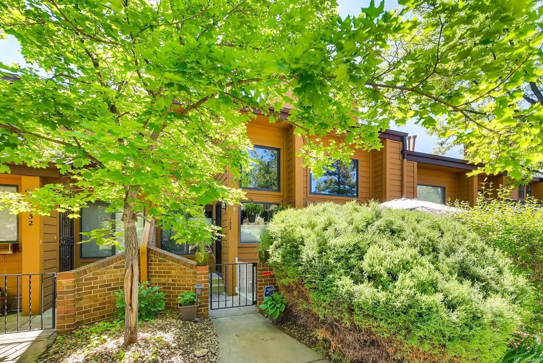
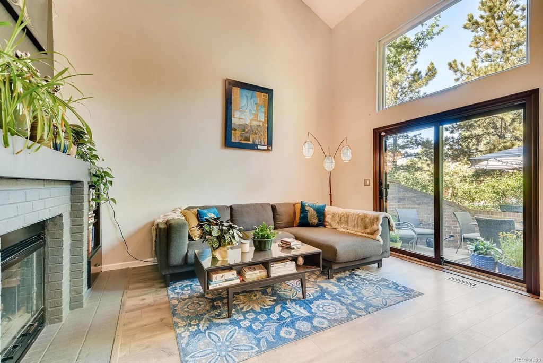
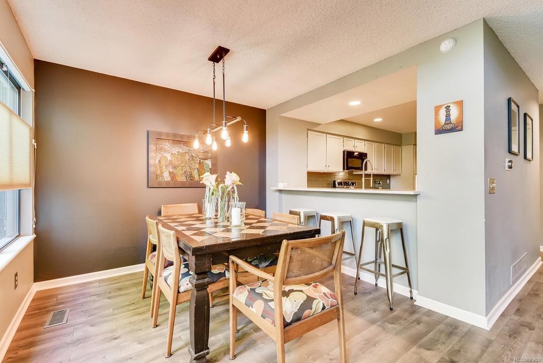
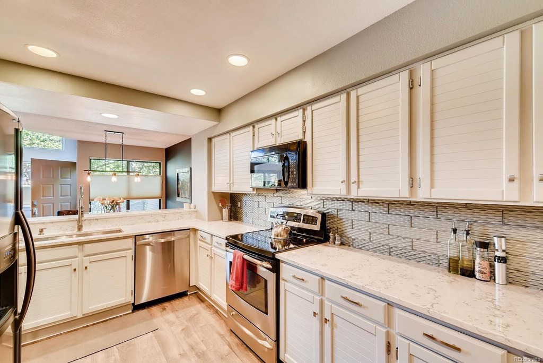
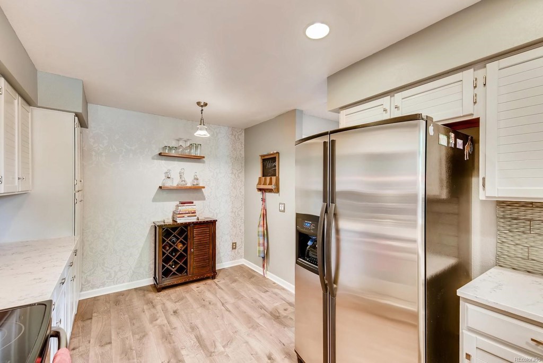
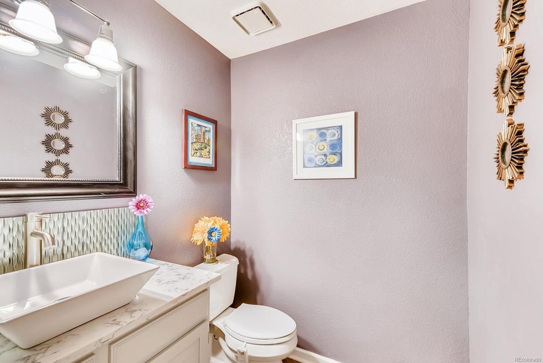
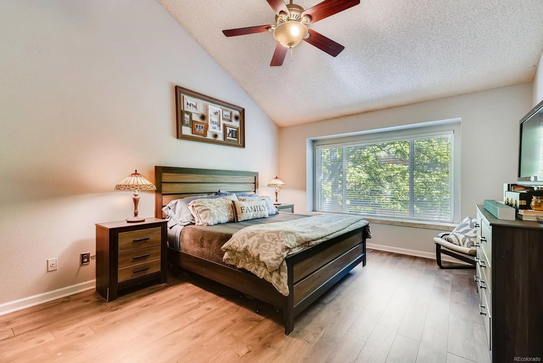
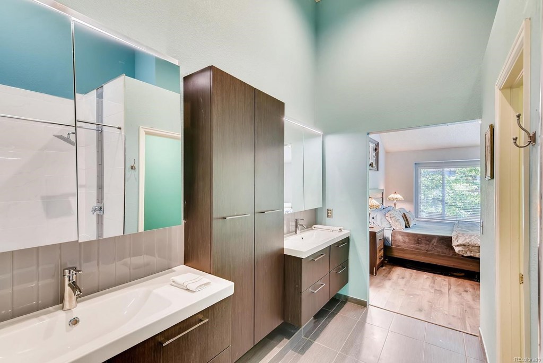
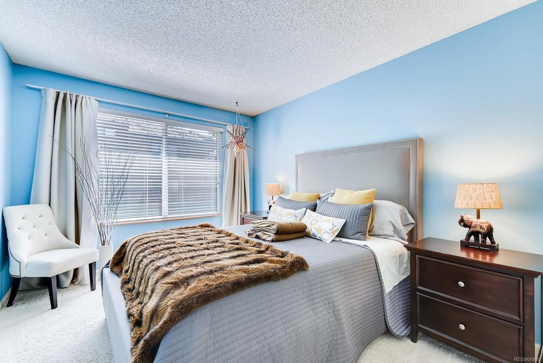
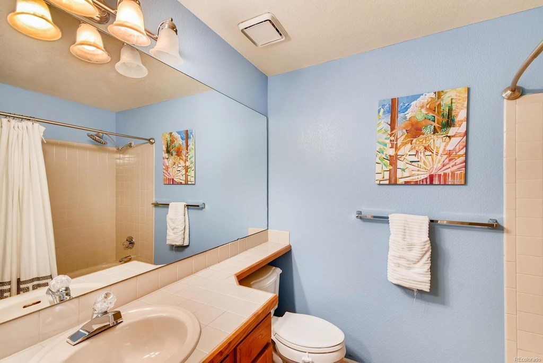
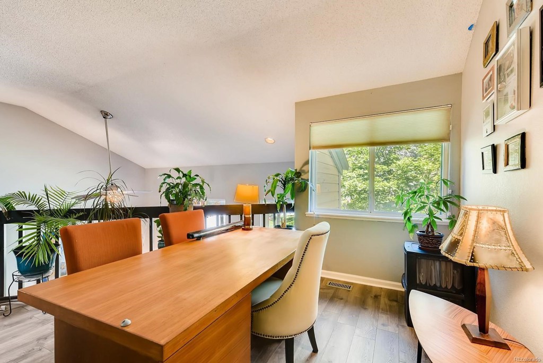
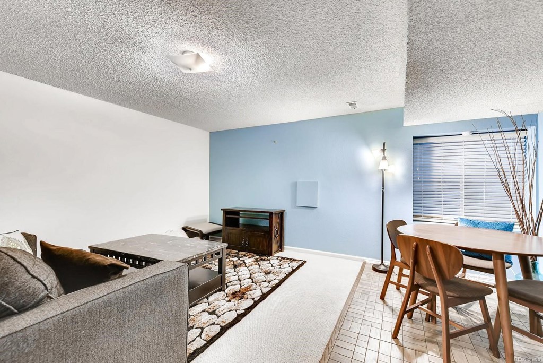
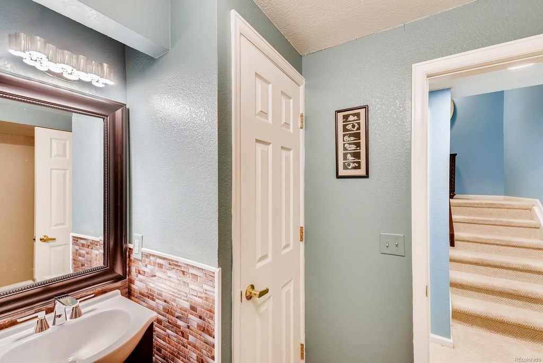
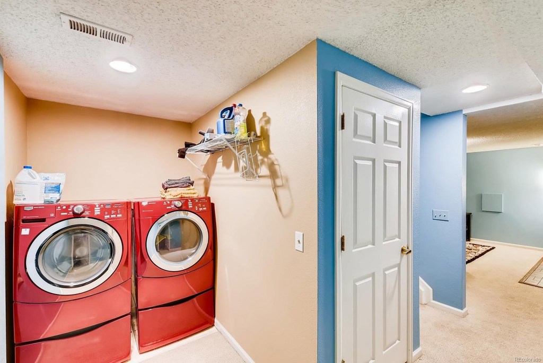
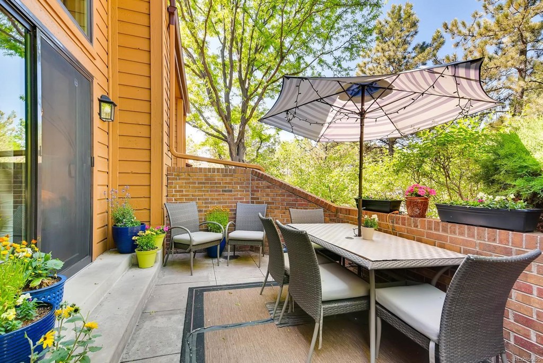
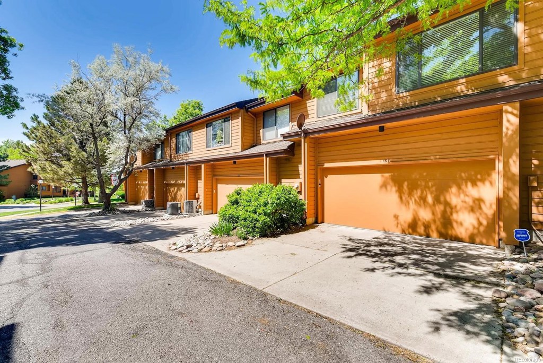
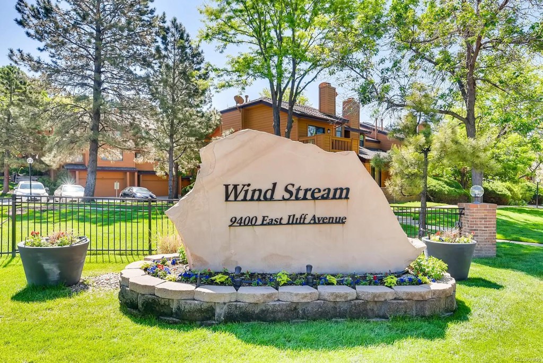
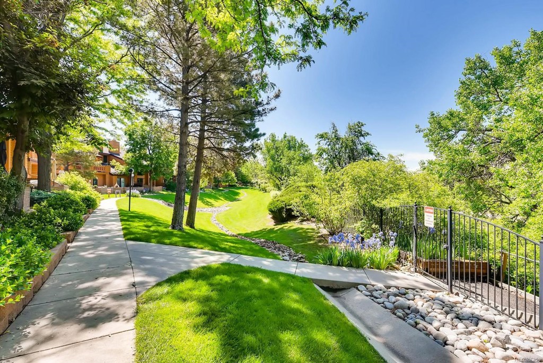
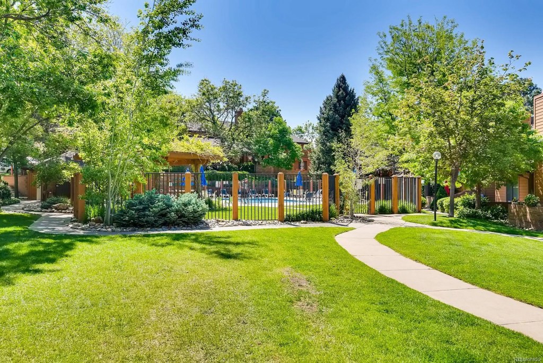


 Menu
Menu


