9151 E Harvard Avenue
Denver, CO 80231 — Arapahoe county
Price
$1,899,000
Sqft
6717.00 SqFt
Baths
6
Beds
4
Description
Custom home with impeccable architecture! This stunning custom home sits on the 10th Fairway of the distinguished Cherry Creek Country Club. Upon entering the home the views of the lush green golf course are stunning! Main floor master is complete w/gas fireplace and separate french doors to the lavish deck that extends the length of this spectacular property. The Chefs kitchen includes Viking 6 burner stove, water spigot over stove, 2 dishwashers, sub-zero custom fridge, large island w/ hammered copper prep sink, Decor Oven, walk-in pantry, views from every backside window! All 4 bds are en-suites! 2 studies, Basement complete with a custom 843 bottle wine cellar, full wet bar w/ice maker, 2 fridge drawers, gas fireplace, pool table area, Media area, walk out to private covered patio to sit and watch the golfers! Don't forget to take a look at the world class club house, complete with spa and fitness facility. Meticulously maintained to perfection!
Property Level and Sizes
SqFt Lot
8276.00
Lot Features
Breakfast Nook, Built-in Features, Entrance Foyer, Five Piece Bath, Granite Counters, Jet Action Tub, Kitchen Island, Master Suite, Open Floorplan, Pantry, Smoke Free, Tile Counters, Utility Sink, Vaulted Ceiling(s), Walk-In Closet(s), Wet Bar, Wired for Data
Lot Size
0.19
Basement
Exterior Entry,Finished,Full,Walk-Out Access
Interior Details
Interior Features
Breakfast Nook, Built-in Features, Entrance Foyer, Five Piece Bath, Granite Counters, Jet Action Tub, Kitchen Island, Master Suite, Open Floorplan, Pantry, Smoke Free, Tile Counters, Utility Sink, Vaulted Ceiling(s), Walk-In Closet(s), Wet Bar, Wired for Data
Appliances
Dishwasher, Disposal, Double Oven, Dryer, Microwave, Oven, Range Hood, Refrigerator, Warming Drawer, Washer, Washer/Dryer, Wine Cooler
Electric
Central Air
Flooring
Carpet, Tile, Wood
Cooling
Central Air
Heating
Forced Air, Natural Gas
Fireplaces Features
Basement, Family Room, Gas, Gas Log, Master Bedroom
Utilities
Cable Available, Electricity Connected, Internet Access (Wired), Natural Gas Available, Natural Gas Connected, Phone Connected
Exterior Details
Features
Balcony, Gas Grill, Maintenance Free Exterior, Rain Gutters
Patio Porch Features
Covered,Deck,Front Porch
Lot View
Golf Course
Water
Public
Sewer
Public Sewer
Land Details
PPA
9242105.26
Road Frontage Type
Public Road
Road Surface Type
Paved
Garage & Parking
Parking Spaces
1
Parking Features
Garage
Exterior Construction
Roof
Concrete
Construction Materials
Concrete, Stone, Stucco
Architectural Style
Contemporary
Exterior Features
Balcony, Gas Grill, Maintenance Free Exterior, Rain Gutters
Window Features
Double Pane Windows
Builder Source
Public Records
Financial Details
PSF Total
$261.43
PSF Finished All
$326.34
PSF Finished
$301.77
PSF Above Grade
$433.47
Previous Year Tax
11622.00
Year Tax
2017
Primary HOA Management Type
Professionally Managed
Primary HOA Name
Westwind Management Company
Primary HOA Phone
303-369-1800
Primary HOA Website
www.westwindmanagement.com
Primary HOA Amenities
Golf Course
Primary HOA Fees Included
Maintenance Grounds, Trash
Primary HOA Fees
145.00
Primary HOA Fees Frequency
Monthly
Primary HOA Fees Total Annual
3300.00
Location
Schools
Elementary School
Eastridge
Middle School
Prairie
High School
Overland
Walk Score®
Contact me about this property
James T. Wanzeck
RE/MAX Professionals
6020 Greenwood Plaza Boulevard
Greenwood Village, CO 80111, USA
6020 Greenwood Plaza Boulevard
Greenwood Village, CO 80111, USA
- (303) 887-1600 (Mobile)
- Invitation Code: masters
- jim@jimwanzeck.com
- https://JimWanzeck.com
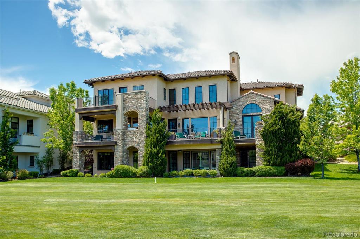
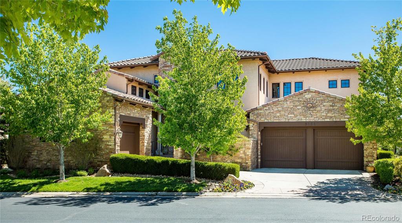
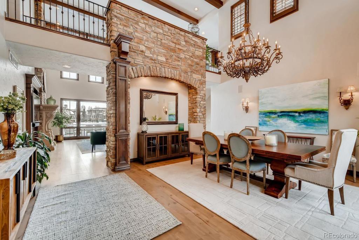
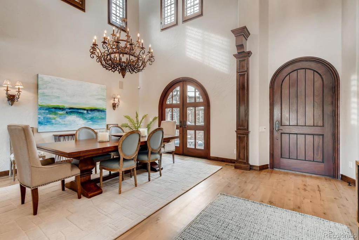
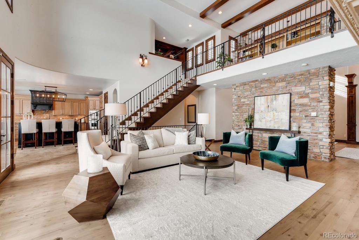
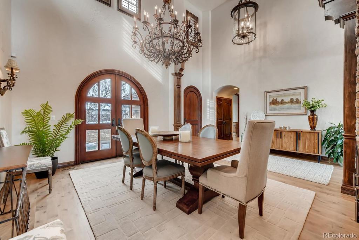
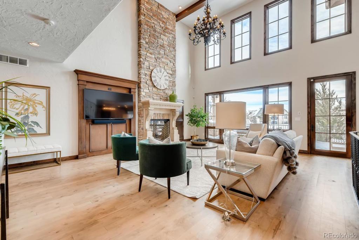
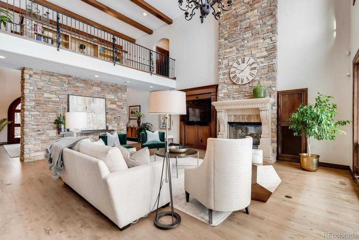
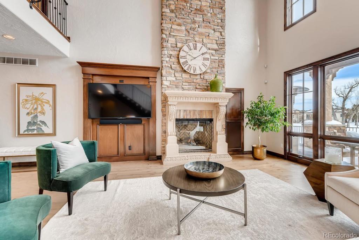
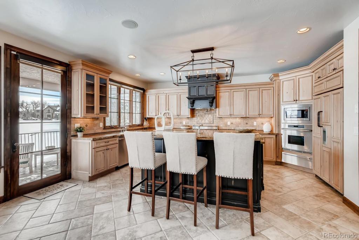
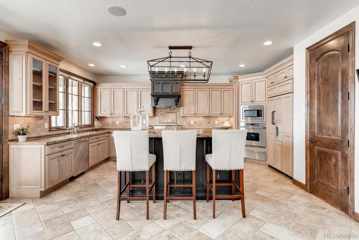
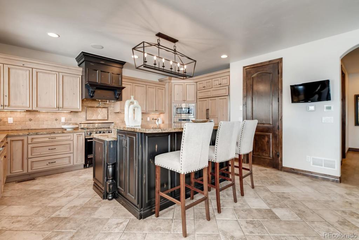
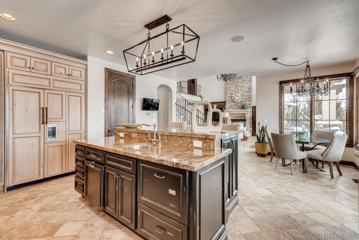
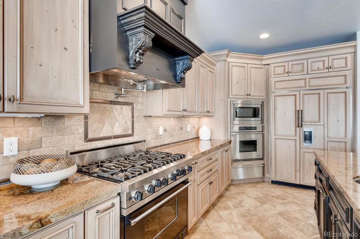
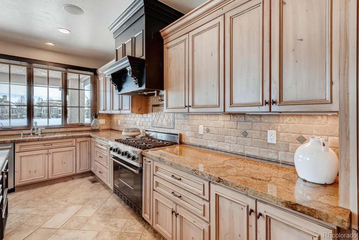
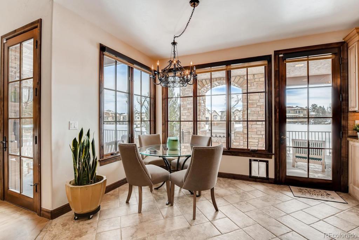
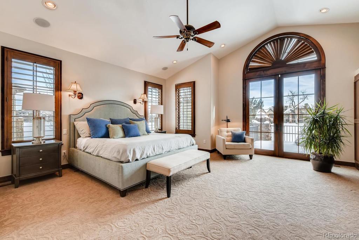
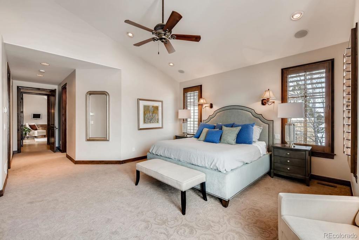
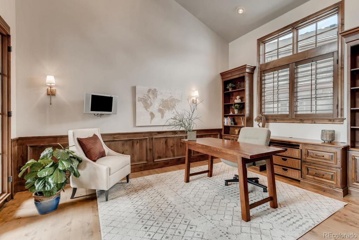
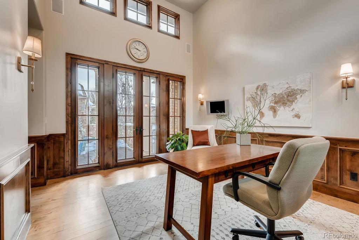
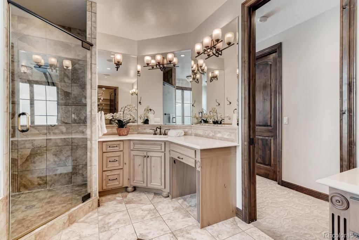
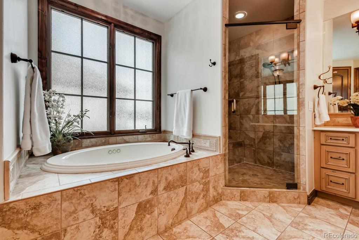
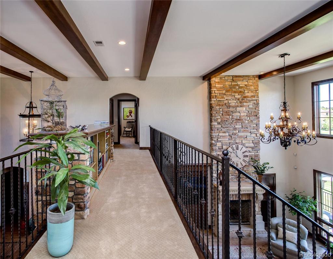
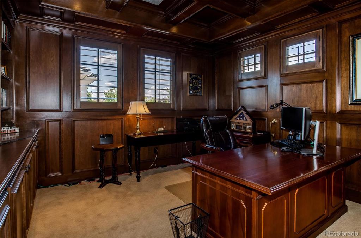
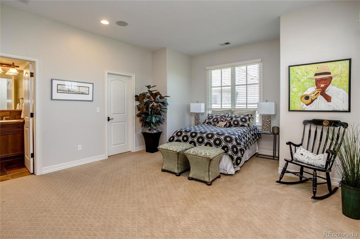
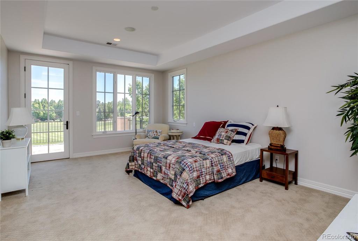
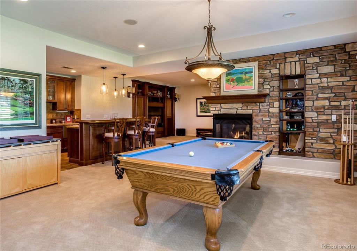
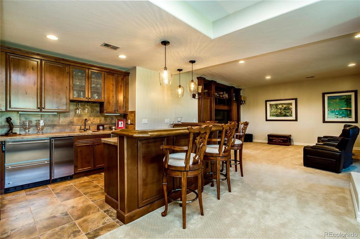
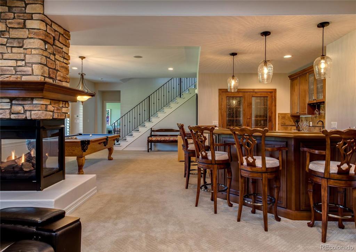
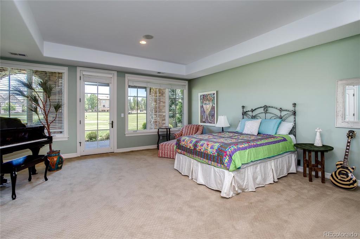
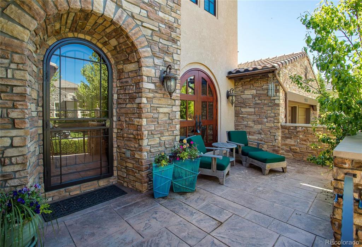
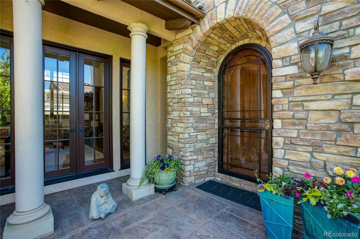
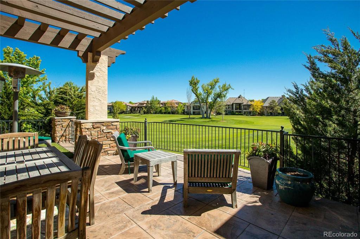
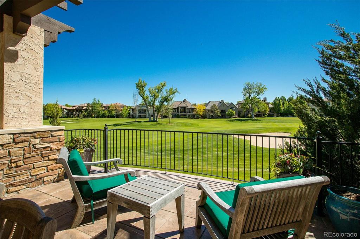
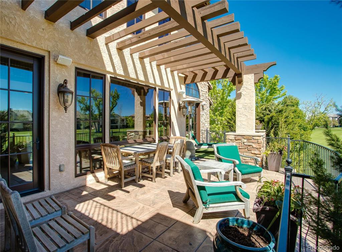
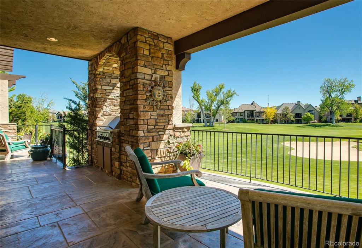
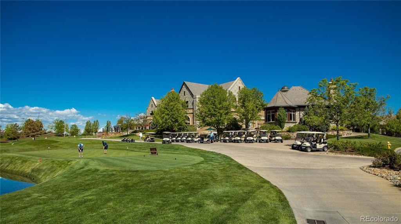
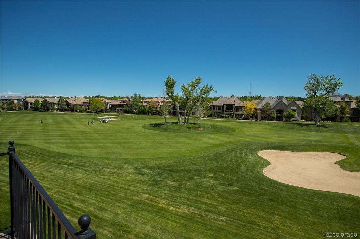
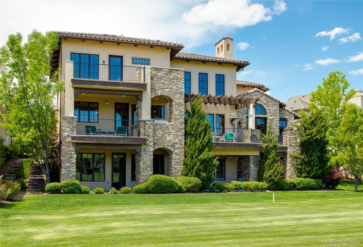
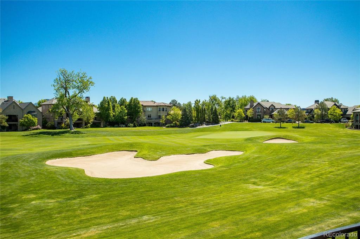


 Menu
Menu


