8721 E Amherst Drive #D
Denver, CO 80231 — Denver county
Price
$430,000
Sqft
2343.00 SqFt
Baths
3
Beds
3
Description
This recently remodeled townhome is located just a block away from the Cherry Creek and the Cherry Creek Trail on one side and the High Line Canal Trail on the other side. The home features a welcoming open floor plan, spacious living room with fireplace, a large open kitchen with granite countertops, a master suite up stairs and a huge master suite in the basement. All kitchen appliances are included as are the washer and dryer. There is a large, non-conforming bedroom in the basement for added flexibility
Property Level and Sizes
SqFt Lot
2367.00
Lot Features
Breakfast Nook, Ceiling Fan(s), Granite Counters, Primary Suite, Open Floorplan
Lot Size
0.05
Foundation Details
Concrete Perimeter
Basement
Finished, Full
Common Walls
End Unit, 1 Common Wall
Interior Details
Interior Features
Breakfast Nook, Ceiling Fan(s), Granite Counters, Primary Suite, Open Floorplan
Appliances
Dishwasher, Disposal, Dryer, Gas Water Heater, Microwave, Oven
Electric
Central Air
Flooring
Carpet, Laminate
Cooling
Central Air
Heating
Forced Air
Fireplaces Features
Living Room
Utilities
Electricity Connected, Internet Access (Wired), Natural Gas Connected, Phone Connected
Exterior Details
Lot View
City
Water
Public
Sewer
Public Sewer
Land Details
Road Frontage Type
Public
Road Surface Type
Paved
Garage & Parking
Exterior Construction
Roof
Composition
Construction Materials
Frame
Window Features
Double Pane Windows
Builder Source
Public Records
Financial Details
Previous Year Tax
1982.00
Year Tax
2018
Primary HOA Name
Cherry Creek Meadows
Primary HOA Phone
303-369-1800
Primary HOA Amenities
Clubhouse, Pool, Tennis Court(s)
Primary HOA Fees Included
Sewer, Snow Removal, Trash, Water
Primary HOA Fees
156.00
Primary HOA Fees Frequency
Monthly
Location
Schools
Elementary School
Joe Shoemaker
Middle School
Hamilton
High School
Thomas Jefferson
Walk Score®
Contact me about this property
James T. Wanzeck
RE/MAX Professionals
6020 Greenwood Plaza Boulevard
Greenwood Village, CO 80111, USA
6020 Greenwood Plaza Boulevard
Greenwood Village, CO 80111, USA
- (303) 887-1600 (Mobile)
- Invitation Code: masters
- jim@jimwanzeck.com
- https://JimWanzeck.com
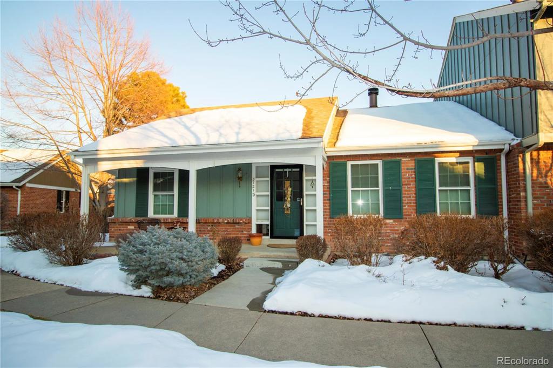
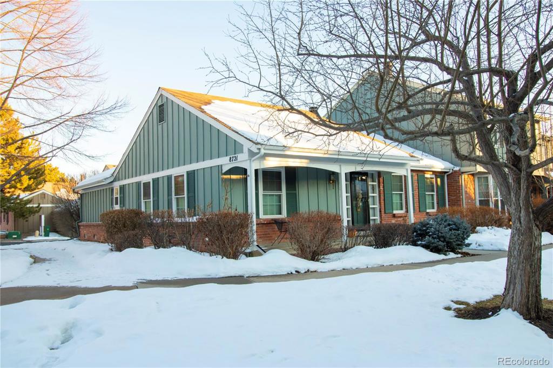
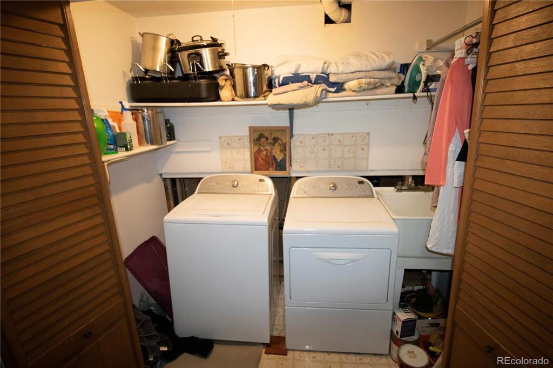
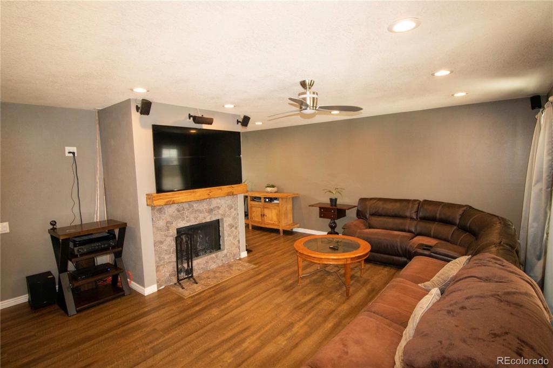
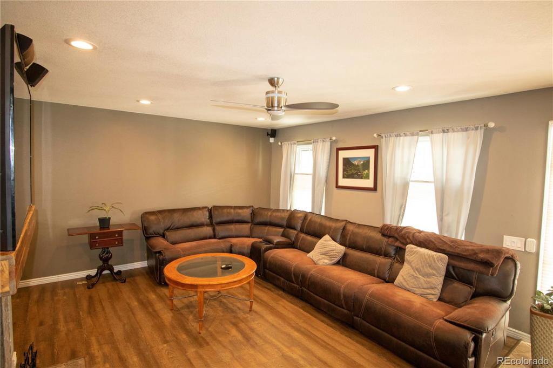
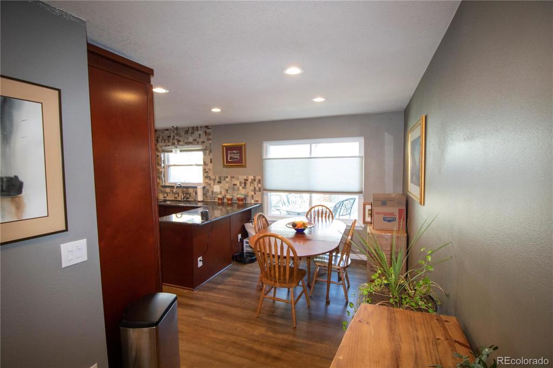
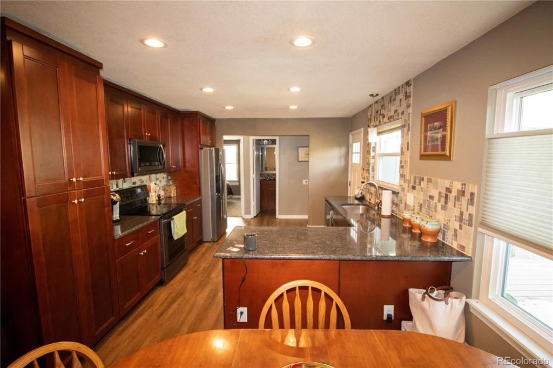
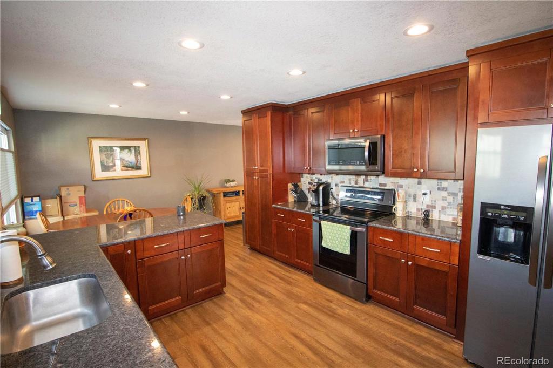
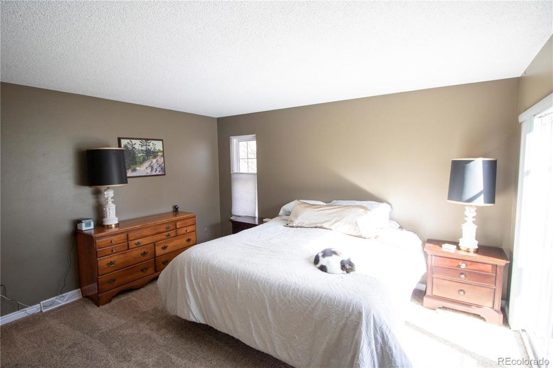
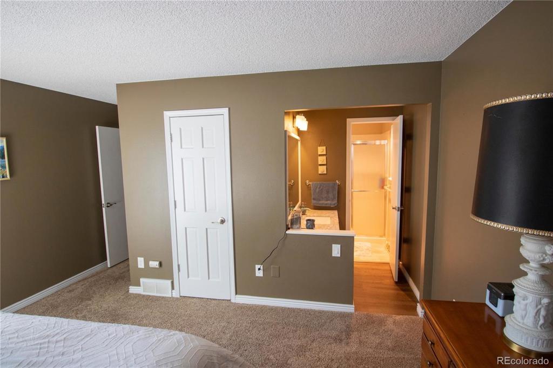
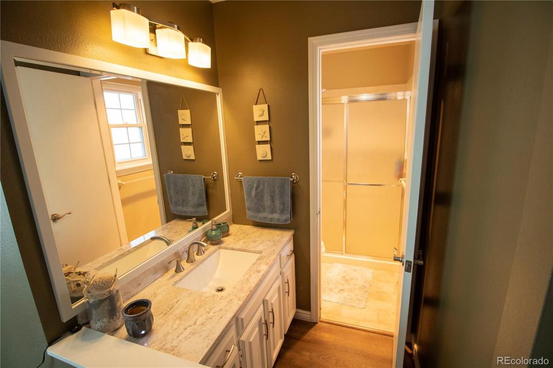
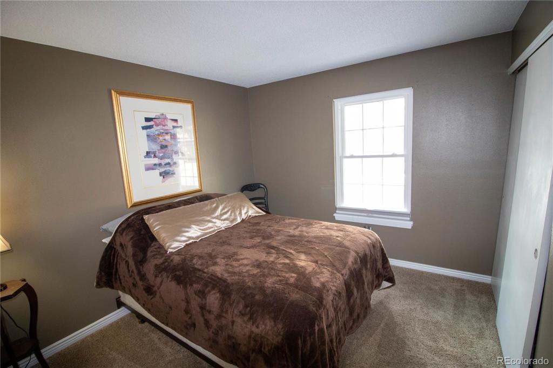

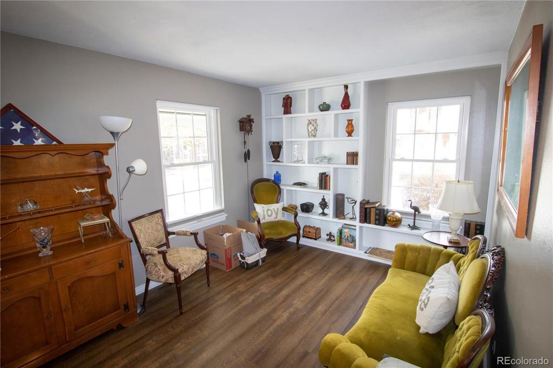

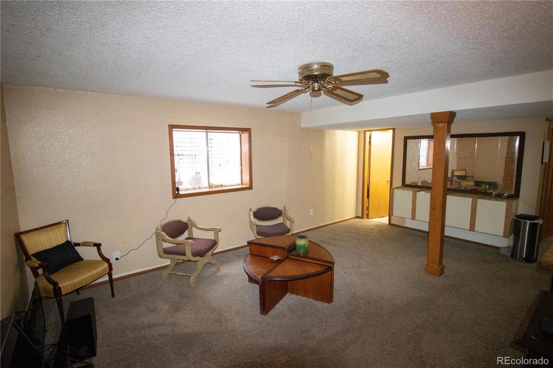
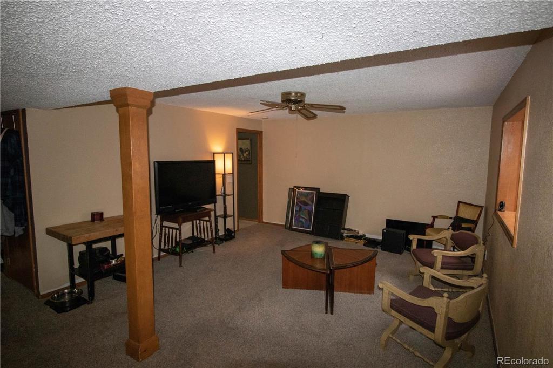
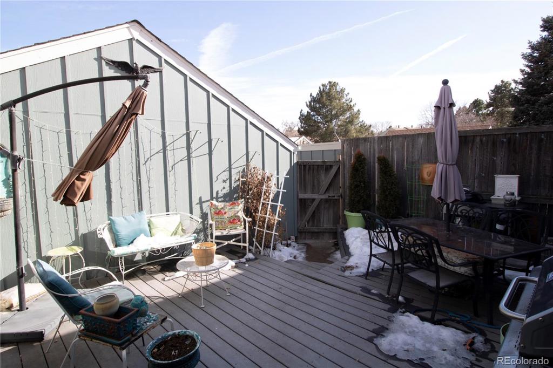
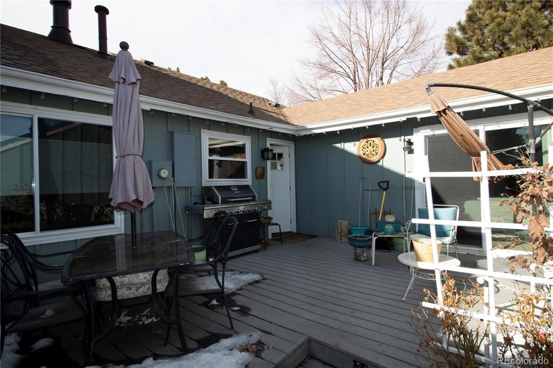


 Menu
Menu


