8511 E Iliff Drive
Denver, CO 80231 — Arapahoe county
Price
$995,000
Sqft
4682.00 SqFt
Baths
5
Beds
4
Description
EXCEPTIONAL Ranch Living in Cherry Creek Country Club. Soaring Ceilings and an open floor plan create the backdrop to this luxurious home. Upgraded finishes from top-to-bottom. White oak wide plank flooring, custom designer railings, designer lighting, designer wall treatments, dramatic brick floor courtyard, mature landscape, 3 gas fireplaces - limestone surround, and this is just the beginning. Gourmet Chefs kitchen boasting slab jade stone countertops, custom cabinetry, thermador appliances and two dishwashers. Designer tile, design and thought are the sublime highlights throughout the kitchen. The master suite is anchored by a gas fireplace, heated floors, designer tile, his + hers walk-in custom closets and custom built-ins. Downstairs boasts two bedroom en-suites with beautiful baths, a family-theater room, powder room and tons of storage. Not to be missed - rivals the best of any residence. Period.When showing this home, please comply with the following: 1) Please have all parties wear a mask at all times. Buyers and buyer’s agent(s) must provide their own masks., 2) Please wear gloves at all times – these are provided in the house., 3) Please wear shoe coverings at all times – these are provided in the house., 4) When leaving the property, please take your gloves, masks and shoe coverings with you, please do not leave them at the house., 5) Please follow social distancing guidelines, 6 ft apart between parties., 6) Please leave lights as you found them., 7) Please do not use the restrooms in the house., 8) If you or any buyer is sick, please do not enter the home. Thank you on behalf of milehimodern.
Property Level and Sizes
SqFt Lot
6098.00
Lot Features
Eat-in Kitchen, Five Piece Bath, Kitchen Island, Primary Suite, Sound System, Stone Counters, Vaulted Ceiling(s), Walk-In Closet(s)
Lot Size
0.14
Basement
Partial
Interior Details
Interior Features
Eat-in Kitchen, Five Piece Bath, Kitchen Island, Primary Suite, Sound System, Stone Counters, Vaulted Ceiling(s), Walk-In Closet(s)
Appliances
Cooktop, Dishwasher, Disposal, Microwave, Oven, Refrigerator, Self Cleaning Oven, Wine Cooler
Laundry Features
In Unit
Electric
Central Air
Flooring
Tile, Wood
Cooling
Central Air
Heating
Forced Air, Natural Gas
Fireplaces Features
Basement, Family Room, Gas, Gas Log, Primary Bedroom, Outside
Exterior Details
Patio Porch Features
Patio
Sewer
Public Sewer
Land Details
PPA
7107142.86
Road Surface Type
Paved
Garage & Parking
Parking Spaces
1
Parking Features
Garage
Exterior Construction
Roof
Concrete
Construction Materials
Frame, Rock, Stucco
Architectural Style
Traditional
Window Features
Double Pane Windows, Window Coverings
Builder Source
Public Records
Financial Details
PSF Total
$212.52
PSF Finished All
$236.03
PSF Finished
$215.46
PSF Above Grade
$413.55
Previous Year Tax
7650.00
Year Tax
2017
Primary HOA Management Type
Professionally Managed
Primary HOA Name
Westwind Management
Primary HOA Phone
303-369-1800
Primary HOA Amenities
Gated,Golf Course
Primary HOA Fees Included
Insurance, Maintenance Grounds, Maintenance Structure, On-Site Check In, Recycling, Snow Removal, Trash
Primary HOA Fees
130.00
Primary HOA Fees Frequency
Monthly
Primary HOA Fees Total Annual
7260.00
Location
Schools
Elementary School
Eastridge
Middle School
Prairie
High School
Overland
Walk Score®
Contact me about this property
James T. Wanzeck
RE/MAX Professionals
6020 Greenwood Plaza Boulevard
Greenwood Village, CO 80111, USA
6020 Greenwood Plaza Boulevard
Greenwood Village, CO 80111, USA
- (303) 887-1600 (Mobile)
- Invitation Code: masters
- jim@jimwanzeck.com
- https://JimWanzeck.com
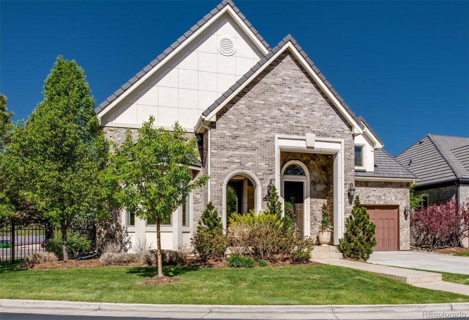
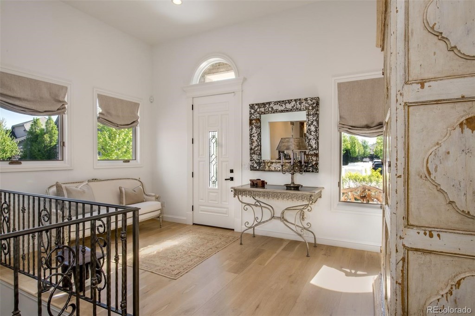
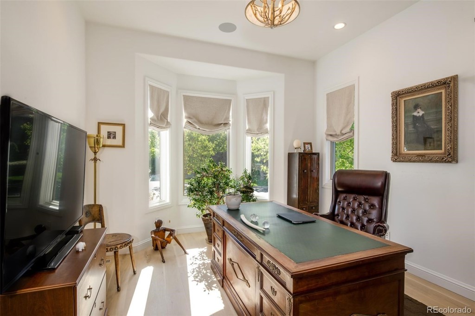
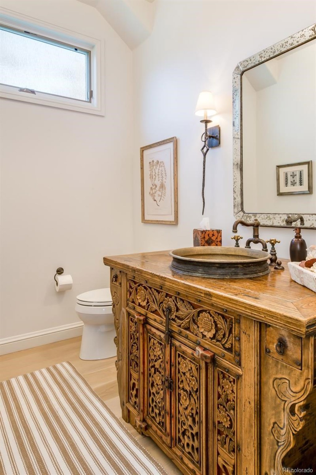
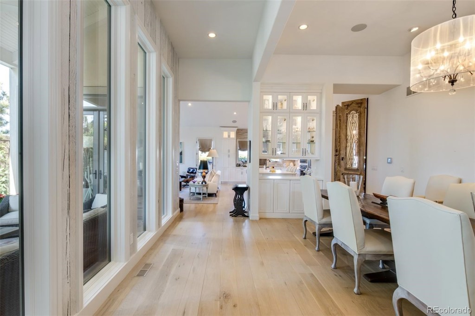
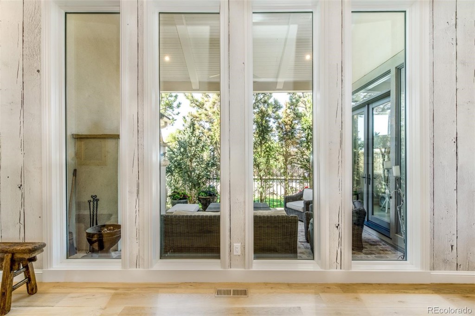
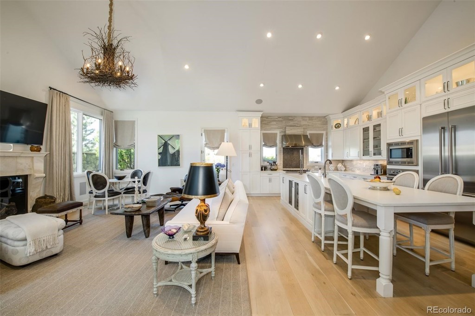
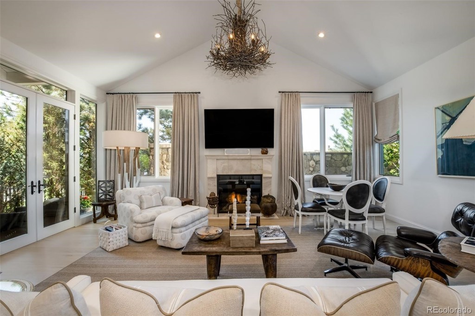
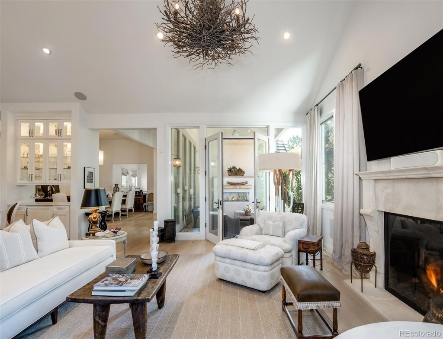
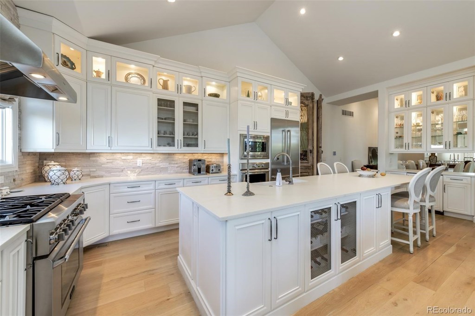
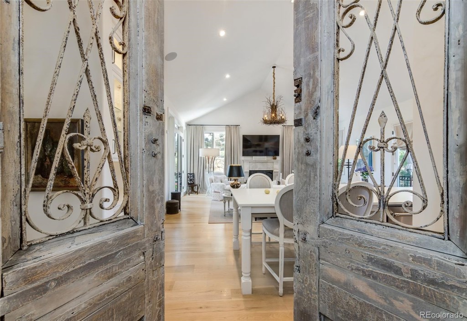
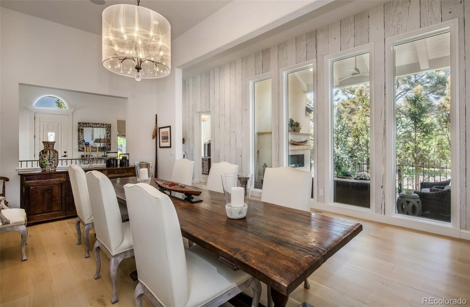
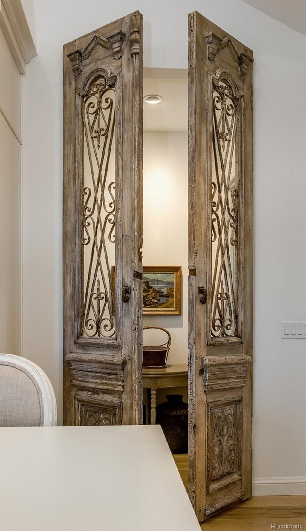
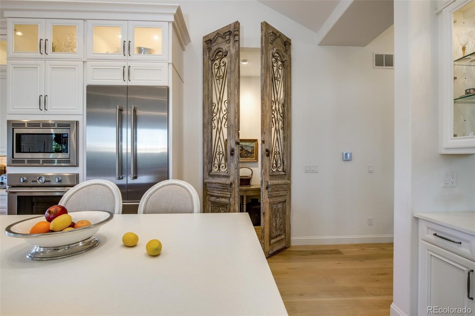
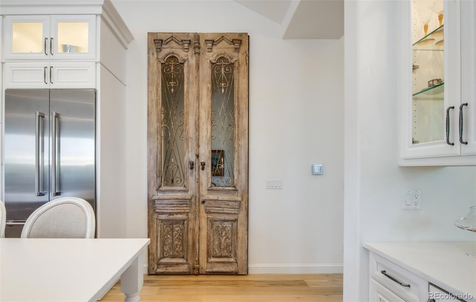
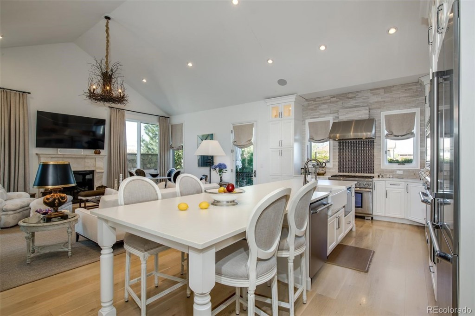
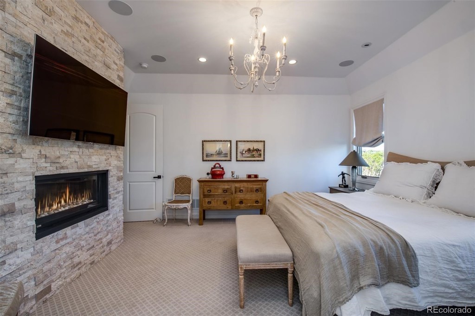
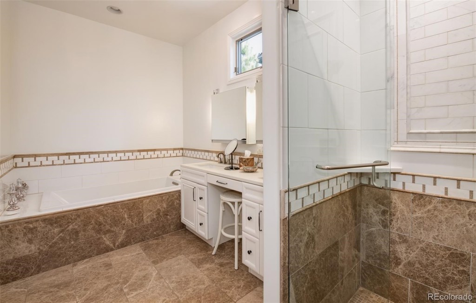
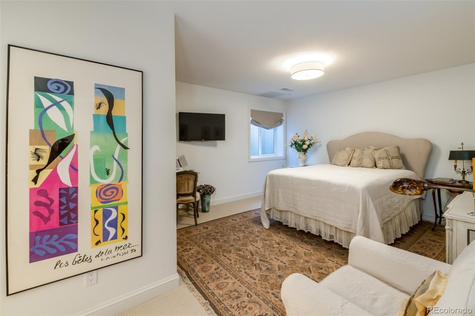
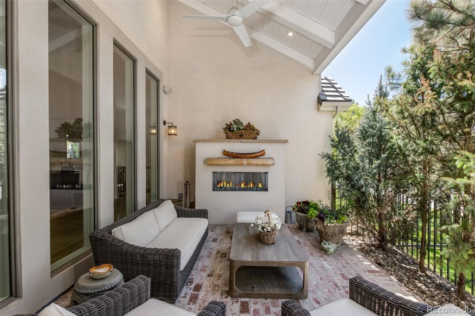
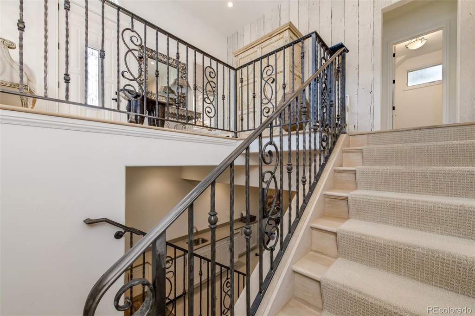
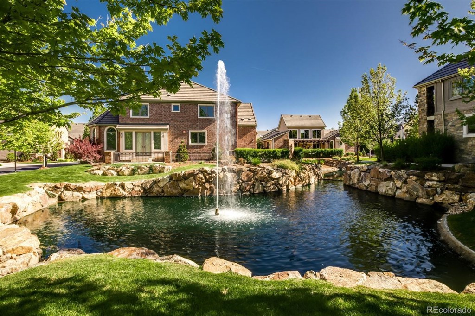
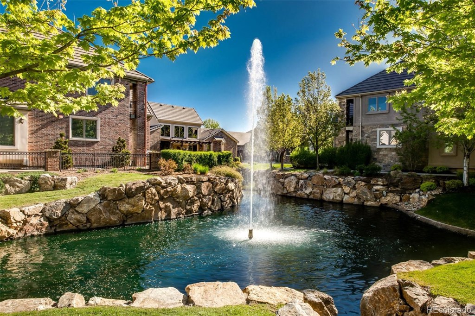


 Menu
Menu
 Schedule a Showing
Schedule a Showing

