7370 E Florida Avenue #1037
Denver, CO 80231 — Denver county
Price
$315,000
Sqft
1698.00 SqFt
Baths
2
Beds
2
Description
Natural light and space abound in this move-in ready townhome in an unbeatably central location. Well-maintained interior boasts a soaring vaulted ceiling with skylights, fresh professional paint and new carpet. Gather around the cozy wood-burning fireplace on chilly evenings or soak up some sunshine while dining outside on the private fenced patio on warm summer days. Efficient kitchen has stainless steel appliances, a new sink, updated countertops, abundant cabinets and a pass-through to the living space. The versatile floor plan has 2 master suites and is perfect for a roommate. Sunny main floor bedroom features a vaulted ceiling, walk-in closet and an en-suite bathroom. Upper level hosts a loft space ideal for a home office and the master suite that delights with another vaulted ceiling and a spacious en-suite bathroom with double sinks and a walk-in closet. Unfinished basement offers excellent additional storage space or the potential to finish and grow into. In-unit washer and dryer hookups and an attached 1-car garage add to ease of living. Enjoy a low-maintenance townhome lifestyle paired with great community amenities including an outdoor community pool, green spaces and tennis courts. Ideal location steps away from the Cherry Creek Bike Bath and parks and with quick access to shopping, dining and Parker Rd for painless commuting.
Property Level and Sizes
SqFt Lot
1586.00
Lot Features
Ceiling Fan(s), Laminate Counters, Primary Suite, Vaulted Ceiling(s), Walk-In Closet(s)
Lot Size
0.04
Basement
Interior Entry/Standard,Partial,Unfinished
Common Walls
End Unit,No One Above,No One Below,1 Common Wall
Interior Details
Interior Features
Ceiling Fan(s), Laminate Counters, Primary Suite, Vaulted Ceiling(s), Walk-In Closet(s)
Appliances
Disposal, Gas Water Heater, Microwave, Refrigerator, Self Cleaning Oven
Laundry Features
In Unit
Electric
Central Air
Flooring
Carpet, Laminate, Tile
Cooling
Central Air
Heating
Forced Air
Fireplaces Features
Living Room, Wood Burning Stove
Utilities
Cable Available, Electricity Connected, Phone Available
Exterior Details
Patio Porch Features
Patio
Water
Public
Sewer
Public Sewer
Land Details
PPA
7800000.00
Road Frontage Type
Private Road
Road Responsibility
Private Maintained Road
Road Surface Type
Paved
Garage & Parking
Parking Spaces
2
Parking Features
Finished
Exterior Construction
Roof
Composition
Construction Materials
Concrete, Frame, Wood Siding
Window Features
Skylight(s), Window Treatments
Security Features
Carbon Monoxide Detector(s),Smoke Detector(s)
Builder Source
Public Records
Financial Details
PSF Total
$183.75
PSF Finished
$256.37
PSF Above Grade
$256.37
Previous Year Tax
1496.00
Year Tax
2019
Primary HOA Management Type
Professionally Managed
Primary HOA Name
Landmark Homeowners Association
Primary HOA Phone
303-755-2732
Primary HOA Amenities
Pool,Tennis Court(s)
Primary HOA Fees Included
Maintenance Grounds, Recycling, Snow Removal, Trash, Water
Primary HOA Fees
315.00
Primary HOA Fees Frequency
Monthly
Primary HOA Fees Total Annual
3780.00
Location
Schools
Elementary School
McMeen
Middle School
Hill
High School
George Washington
Walk Score®
Contact me about this property
James T. Wanzeck
RE/MAX Professionals
6020 Greenwood Plaza Boulevard
Greenwood Village, CO 80111, USA
6020 Greenwood Plaza Boulevard
Greenwood Village, CO 80111, USA
- (303) 887-1600 (Mobile)
- Invitation Code: masters
- jim@jimwanzeck.com
- https://JimWanzeck.com
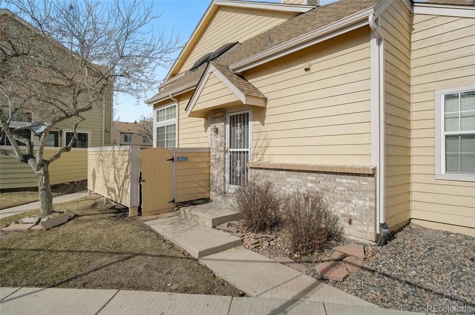
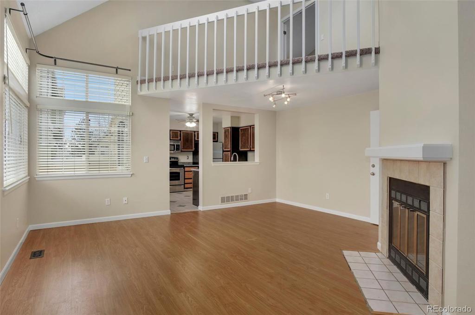
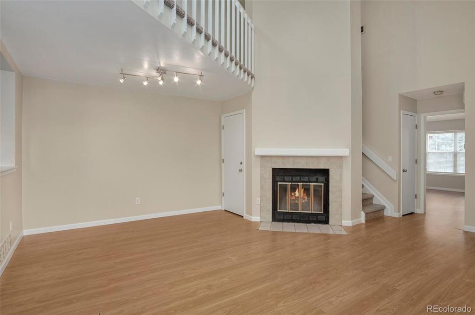
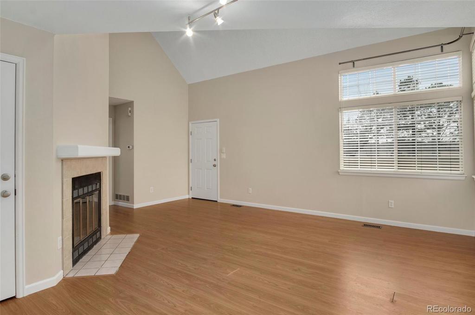
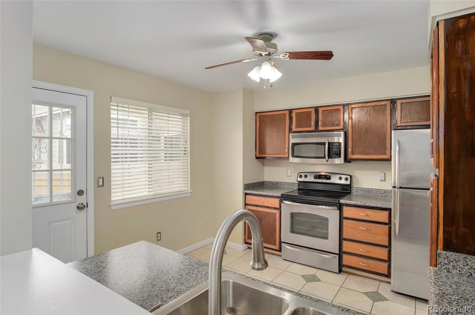
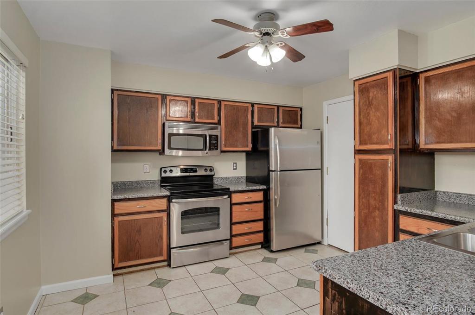
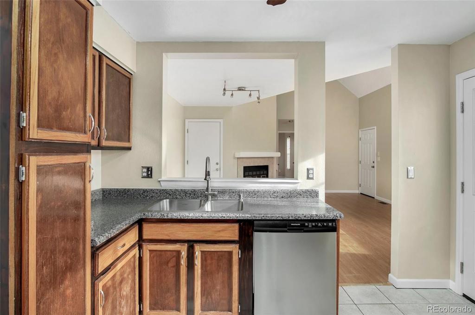
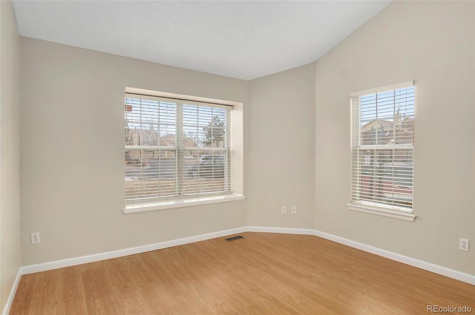
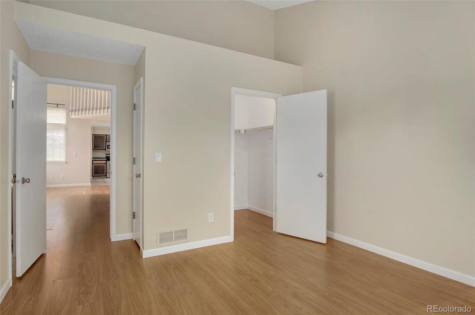
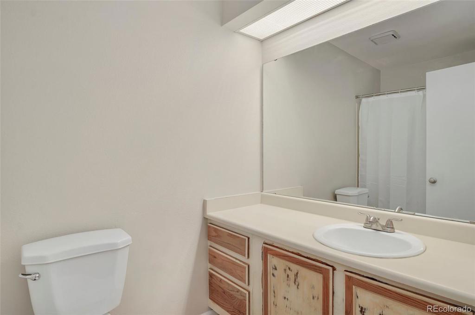
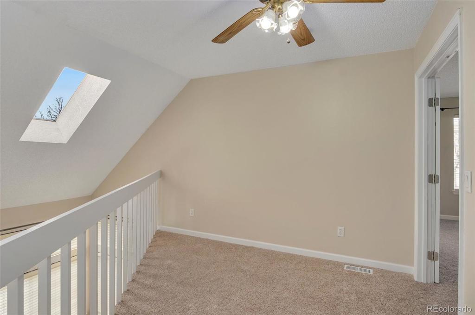
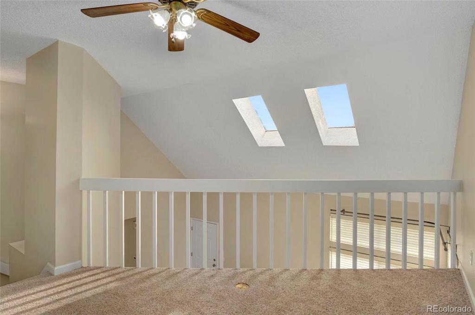
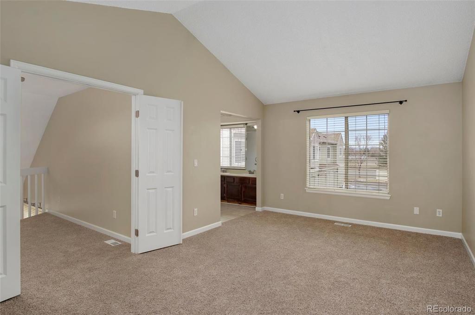
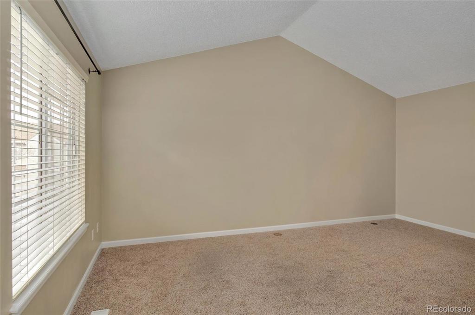
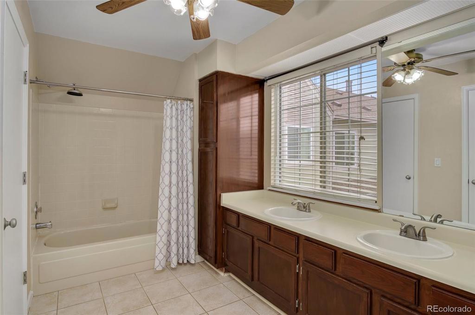
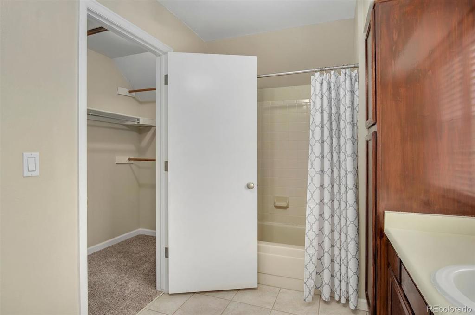
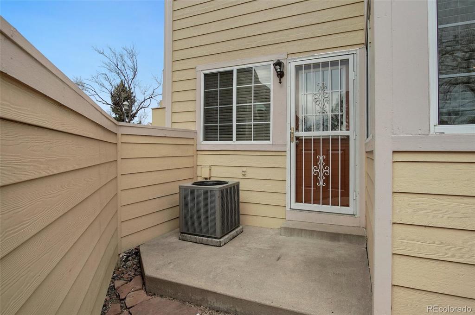
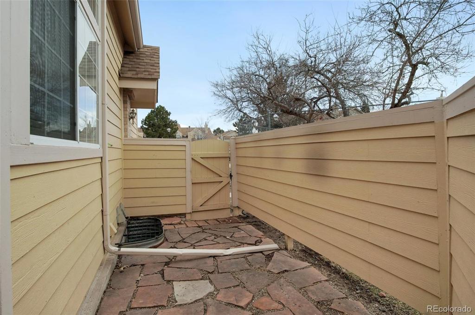
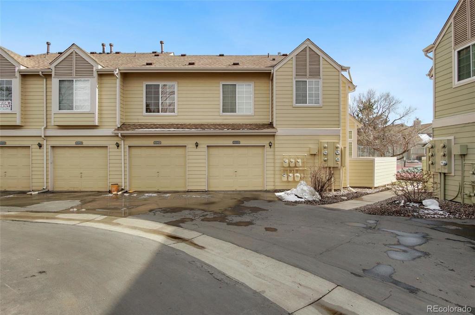
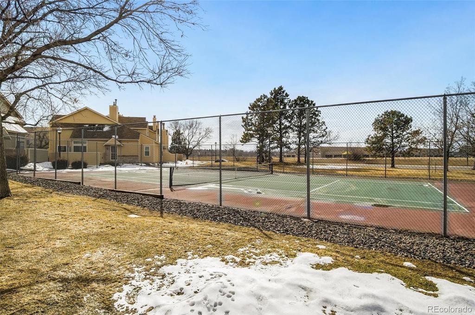
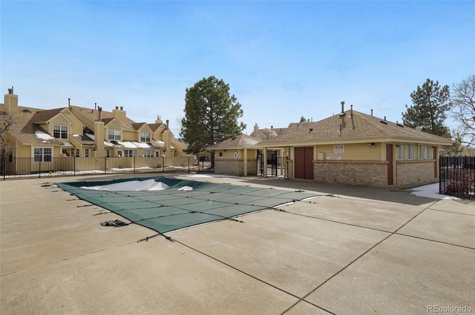
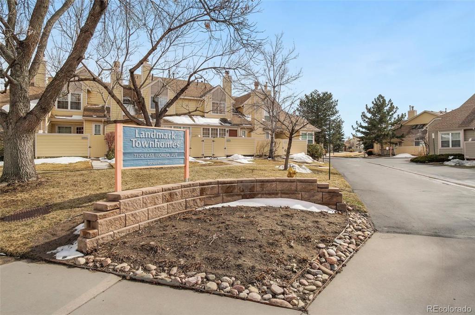
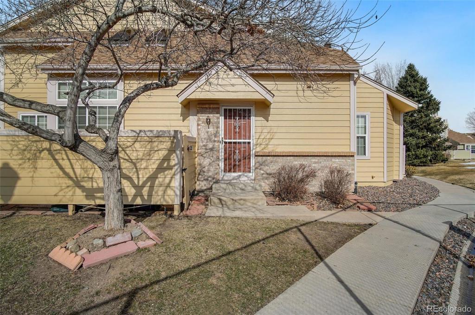
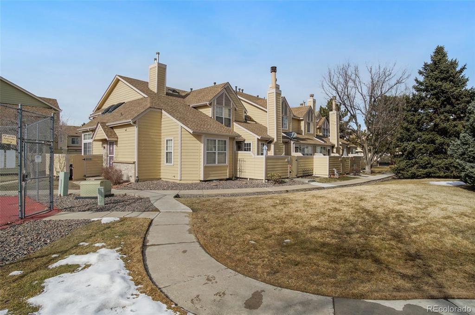
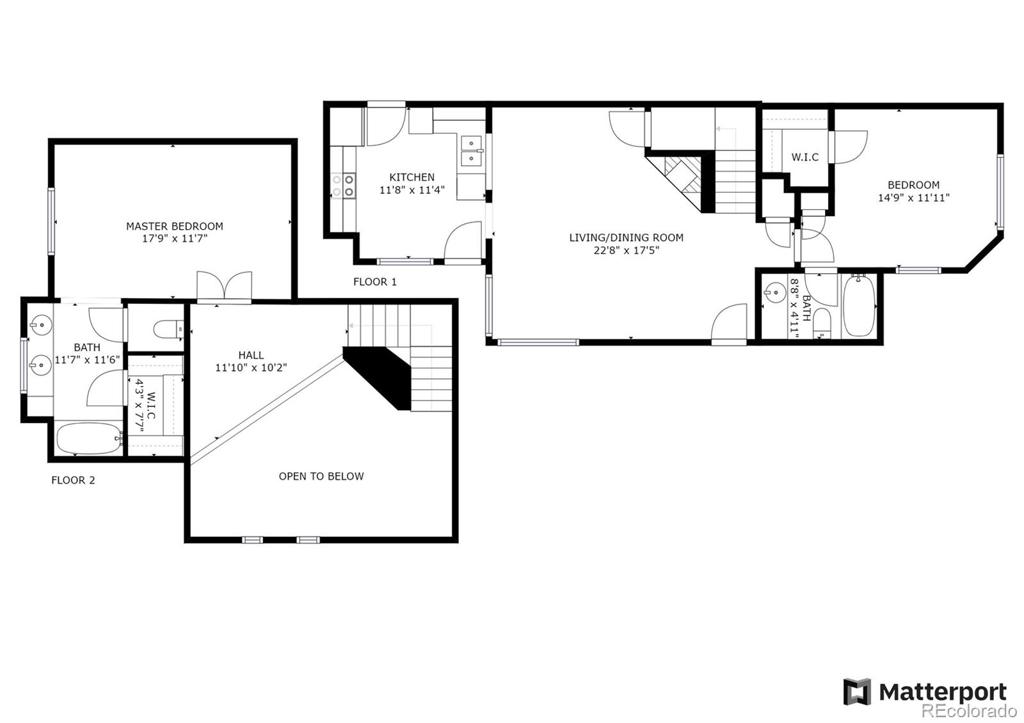


 Menu
Menu


