1600 S Quebec Way #11
Denver, CO 80231 — Denver county
Price
$430,000
Sqft
2412.00 SqFt
Baths
3
Beds
2
Description
Beautifully updated end-unit Spanish style townhome backing to the Highline Canal Trail! Step inside the front door into an exquisitely designed spacious open floor plan flooded in natural light and accented by stunning hardwood floors, a vaulted cathedral ceiling and high-end finishes including elegant chandeliers. Gorgeous remodeled kitchen delights with SS appliances, a gas range with a hood, oversized island and quartz countertops. Enjoy the 2 fireplaces., 1 wood for ambiance in the family room, and 1 gas for convenience in the living room that boasts a floor to ceiling stacked stone surround, custom wood mantel and concrete hearth that features Lake Superior stone inlays. Must see powder room! Dine al fresco on the private walled patio that opens out to green space. Located in a peaceful, well-maintained community with lush landscaping and a great community pool. Relish Colorado's 300 days of sunshine with quick access to the Highline Canal and Cherry Creek trails for biking/walking.
Property Level and Sizes
SqFt Lot
1586.00
Lot Features
Master Suite, Built-in Features, Ceiling Fan(s), Eat-in Kitchen, Five Piece Bath, Kitchen Island, Laminate Counters, Open Floorplan, Quartz Counters, Smoke Free, Vaulted Ceiling(s)
Foundation Details
Slab
Basement
Interior Entry/Standard,Partial,Unfinished
Common Walls
End Unit
Interior Details
Interior Features
Master Suite, Built-in Features, Ceiling Fan(s), Eat-in Kitchen, Five Piece Bath, Kitchen Island, Laminate Counters, Open Floorplan, Quartz Counters, Smoke Free, Vaulted Ceiling(s)
Appliances
Dishwasher, Disposal, Gas Water Heater, Humidifier, Microwave, Oven, Range Hood, Refrigerator, Self Cleaning Oven
Laundry Features
In Unit
Electric
Central Air
Flooring
Carpet, Tile, Wood
Cooling
Central Air
Heating
Forced Air, Natural Gas
Fireplaces Features
Family Room, Gas, Gas Log, Living Room, Wood Burning, Wood Burning Stove
Utilities
Electricity Connected, Natural Gas Available, Natural Gas Connected
Exterior Details
Features
Lighting, Maintenance Free Exterior, Rain Gutters
Patio Porch Features
Covered,Patio
Water
Public
Sewer
Public Sewer
Land Details
Road Surface Type
Paved
Garage & Parking
Parking Spaces
1
Parking Features
Garage, Concrete
Exterior Construction
Roof
Concrete
Construction Materials
Concrete, Frame, Stucco
Exterior Features
Lighting, Maintenance Free Exterior, Rain Gutters
Window Features
Skylight(s), Window Coverings
Security Features
Smoke Detector(s)
Builder Source
Public Records
Financial Details
PSF Total
$177.65
PSF Finished All
$248.69
PSF Finished
$248.69
PSF Above Grade
$248.69
Previous Year Tax
1690.00
Year Tax
2018
Primary HOA Management Type
Professionally Managed
Primary HOA Name
Villa Marbella Townhomes
Primary HOA Phone
303-459-4919
Primary HOA Website
www.summitmanagementliving.com
Primary HOA Amenities
Pool
Primary HOA Fees Included
Insurance, Maintenance Grounds, Maintenance Structure, Recycling, Road Maintenance, Snow Removal, Trash, Water
Primary HOA Fees
325.00
Primary HOA Fees Frequency
Monthly
Primary HOA Fees Total Annual
3900.00
Location
Schools
Elementary School
McMeen
Middle School
Hill
High School
George Washington
Walk Score®
Contact me about this property
James T. Wanzeck
RE/MAX Professionals
6020 Greenwood Plaza Boulevard
Greenwood Village, CO 80111, USA
6020 Greenwood Plaza Boulevard
Greenwood Village, CO 80111, USA
- (303) 887-1600 (Mobile)
- Invitation Code: masters
- jim@jimwanzeck.com
- https://JimWanzeck.com
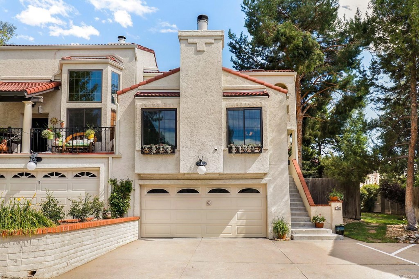
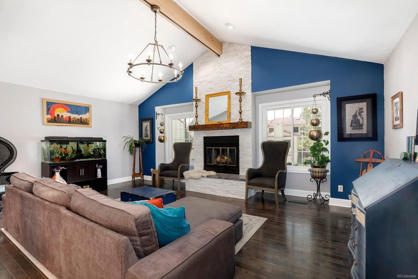
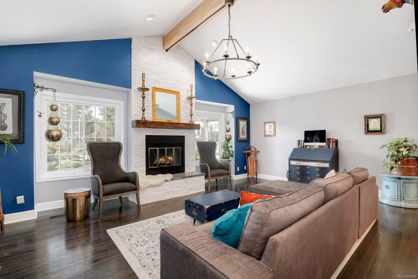
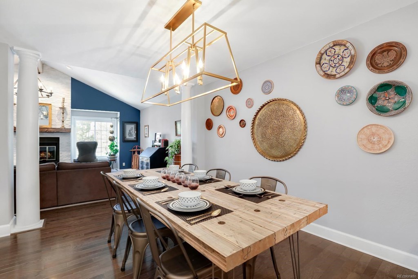
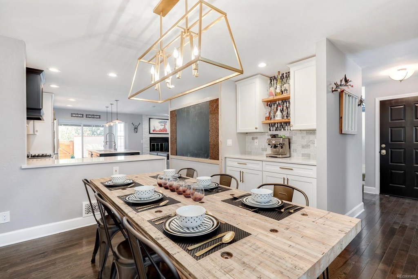
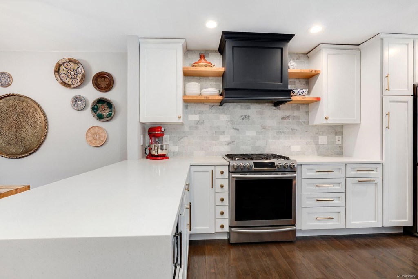
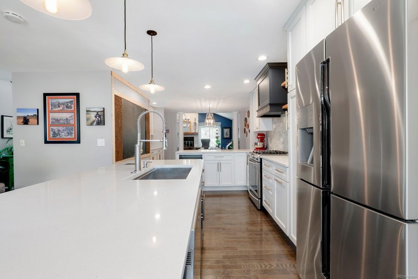
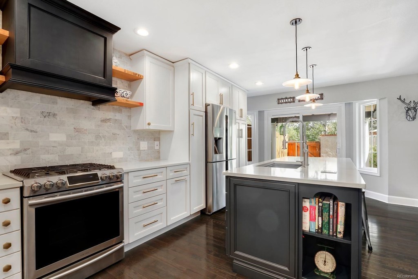
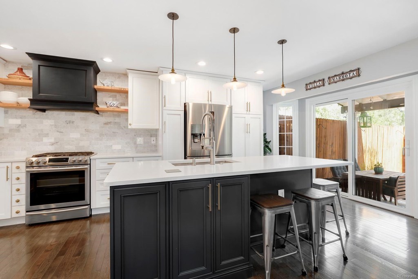
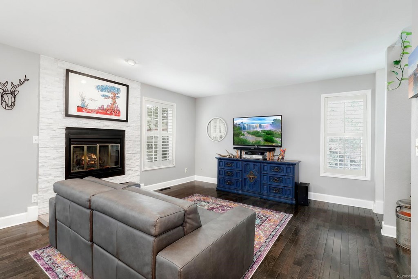
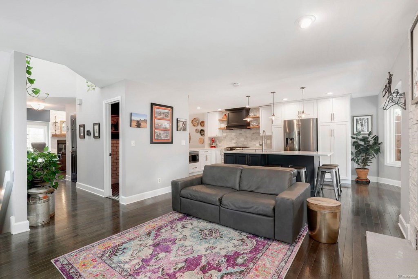
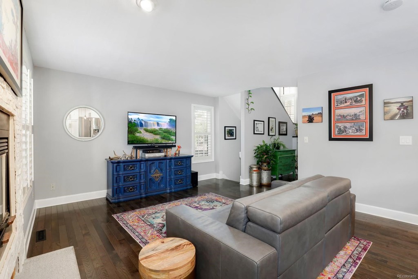
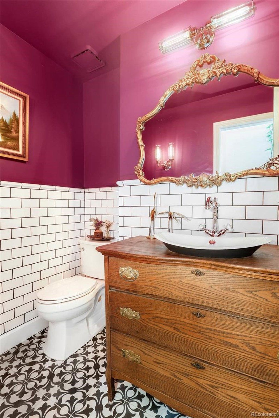
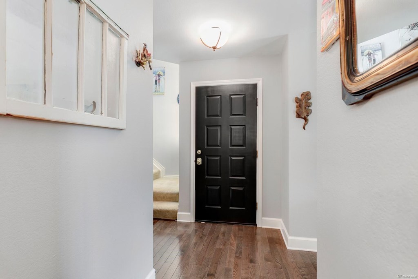
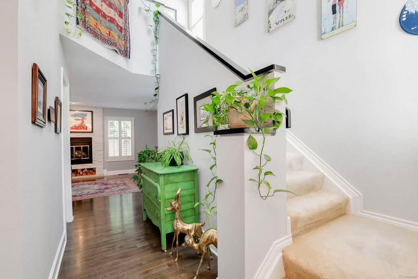
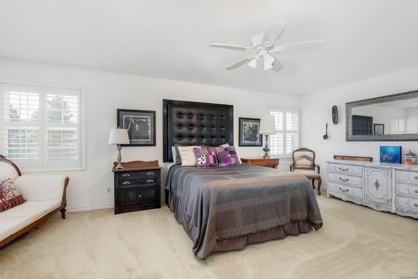
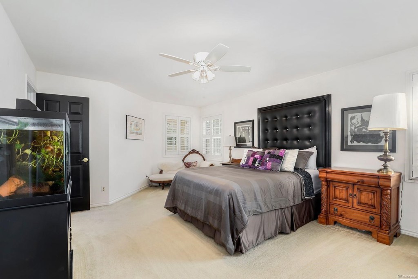
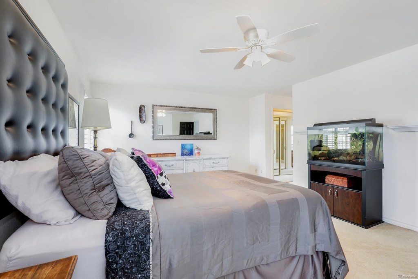
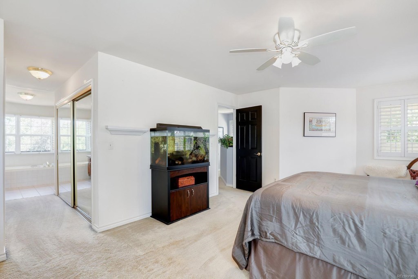
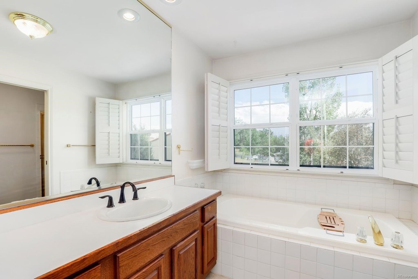
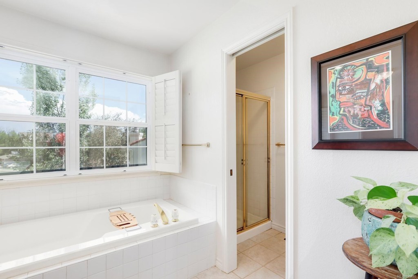
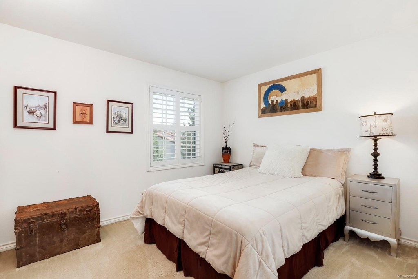
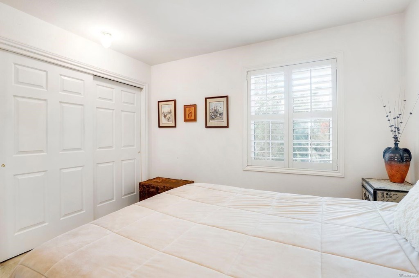
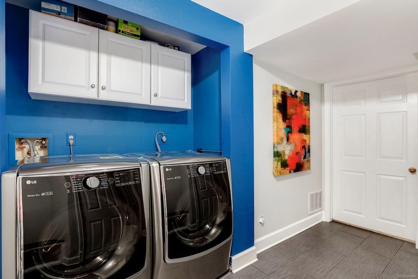
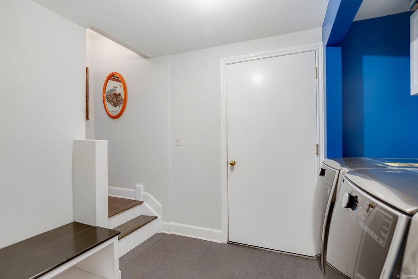
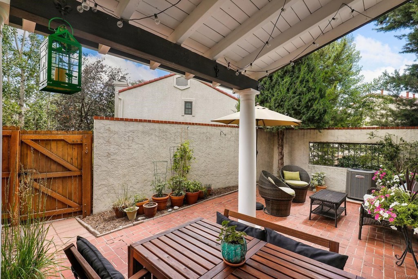
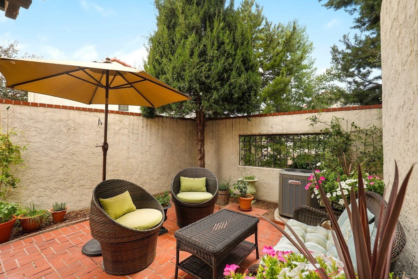
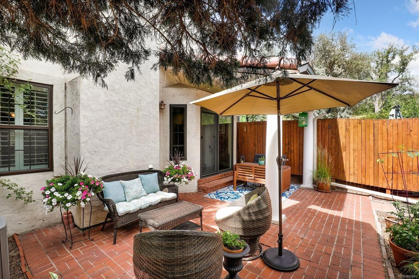
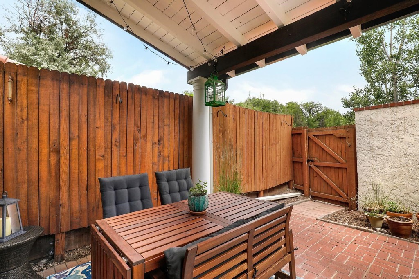
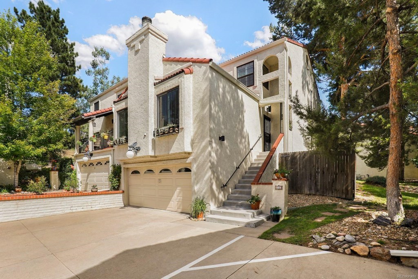
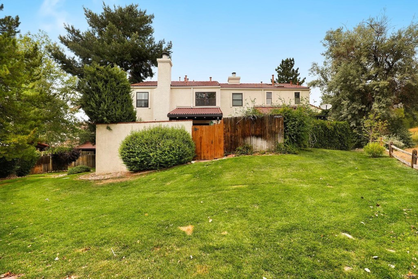
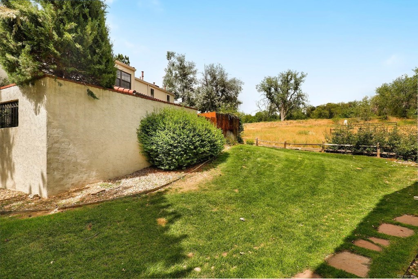
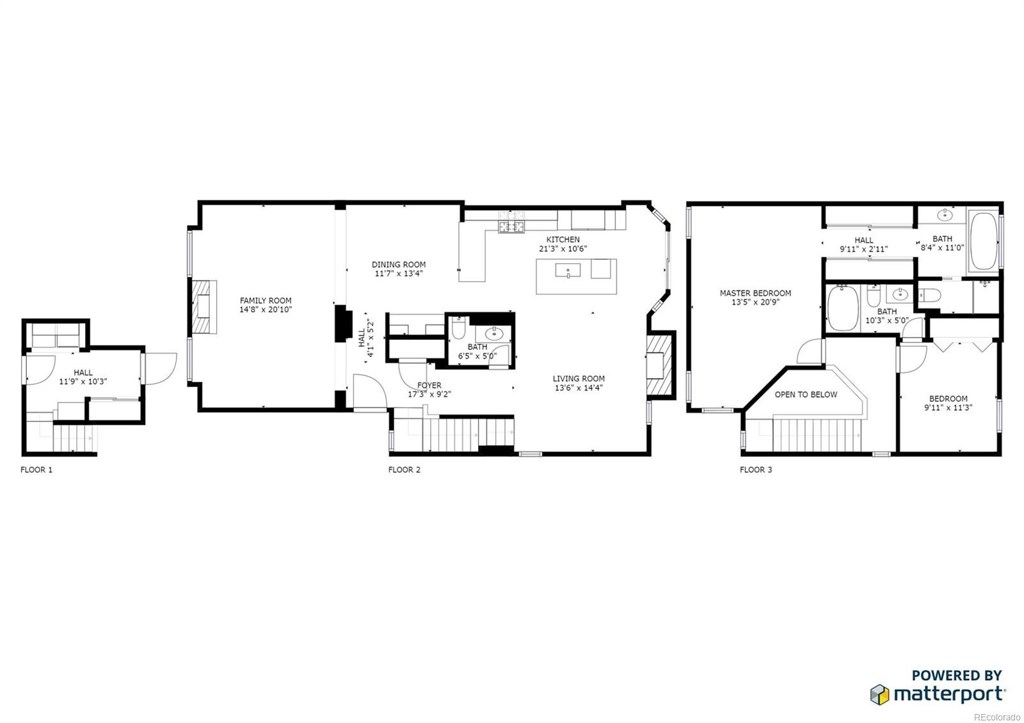


 Menu
Menu


