1553 S Roslyn Street
Denver, CO 80231 — Denver county
Price
$419,900
Sqft
2450.00 SqFt
Baths
3
Beds
2
Description
THE BEST OF INDIAN CREEK! THIS WELL MAINTAINED AND TAKEN CARE OF HOME HAS AN INCREDIBLE MUST-SEE GOURMET KITCHEN. BEAUTIFUL REAR YARD WITH GAZEBO. DECK. LOTS OF PERENNIAL COLOR. NEWER FURNACE(2012). NEWER AC UNIT(2018). NEWER DRIVEWAY(2013). NEWER GARAGE DOOR OPENER AND GADGETS(2016). VAULTED CEILINGS. SKYLIGHT. OPEN FLOOR PLAN. LIGHT AND BRIGHT END UNIT DUPLEX ON A CUL-DE-SAC. LARGE ROOMS. MASTER BATH. SPACIOUS LOFT(LOOK INTO POSSIBLE CONVERSION TO 3RD BEDROOM) AND A FULL UNFINISHED BASEMENT WITH GREAT CEILING HEIGHT. NOT TO MENTION A WALK/BIKE AWAY FROM CHERRY CREEK TRAIL AND COOK PARK. THIS IS THE ONLY ONE LIKE IT IN DENVER. YOU WON'T BE DISAPPOINTED! THE NATURAL LIGHT IN THIS PLACE IS INSANE! DID I MENTION THE HOA IS ONLY $103/MONTH! NOW THAT IS HARD TO FIND IN DENVER!!!
Property Level and Sizes
SqFt Lot
4440.00
Lot Features
Ceiling Fan(s), Eat-in Kitchen, Entrance Foyer, Granite Counters, Kitchen Island, Open Floorplan, Pantry, Smart Thermostat, Smoke Free, Utility Sink, Vaulted Ceiling(s)
Lot Size
0.10
Basement
Full,Sump Pump,Unfinished
Common Walls
End Unit
Interior Details
Interior Features
Ceiling Fan(s), Eat-in Kitchen, Entrance Foyer, Granite Counters, Kitchen Island, Open Floorplan, Pantry, Smart Thermostat, Smoke Free, Utility Sink, Vaulted Ceiling(s)
Appliances
Convection Oven, Cooktop, Dishwasher, Disposal, Microwave, Oven, Range Hood, Refrigerator, Self Cleaning Oven, Sump Pump
Laundry Features
In Unit
Electric
Central Air
Flooring
Carpet, Tile, Vinyl, Wood
Cooling
Central Air
Heating
Forced Air
Fireplaces Features
Living Room
Utilities
Cable Available, Electricity Available, Internet Access (Wired), Phone Available
Exterior Details
Features
Fire Pit, Garden, Lighting, Spa/Hot Tub, Tennis Court(s)
Patio Porch Features
Covered,Deck,Front Porch,Patio
Water
Public
Sewer
Public Sewer
Land Details
PPA
4199000.00
Road Frontage Type
Public Road
Road Responsibility
Public Maintained Road
Road Surface Type
Paved
Garage & Parking
Parking Spaces
1
Parking Features
Concrete, Dry Walled, Finished, Insulated, Lighted, Smart Garage Door, Storage
Exterior Construction
Roof
Architectural Shingles
Construction Materials
Brick, Concrete, Frame, Wood Siding
Exterior Features
Fire Pit, Garden, Lighting, Spa/Hot Tub, Tennis Court(s)
Window Features
Double Pane Windows, Skylight(s)
Security Features
Carbon Monoxide Detector(s),Secured Garage/Parking,Smoke Detector(s)
Builder Source
Public Records
Financial Details
PSF Total
$171.39
PSF Finished
$252.04
PSF Above Grade
$252.04
Previous Year Tax
1815.00
Year Tax
2018
Primary HOA Management Type
Professionally Managed
Primary HOA Name
indian Creek HOA
Primary HOA Phone
303-755-2732x214
Primary HOA Website
http://www.indiancreekhoa.net/
Primary HOA Amenities
Pool,Spa/Hot Tub,Tennis Court(s)
Primary HOA Fees Included
Exterior Maintenance w/out Roof, Maintenance Grounds, Snow Removal
Primary HOA Fees
103.00
Primary HOA Fees Frequency
Monthly
Primary HOA Fees Total Annual
1236.00
Location
Schools
Elementary School
McMeen
Middle School
Hill
High School
George Washington
Walk Score®
Contact me about this property
James T. Wanzeck
RE/MAX Professionals
6020 Greenwood Plaza Boulevard
Greenwood Village, CO 80111, USA
6020 Greenwood Plaza Boulevard
Greenwood Village, CO 80111, USA
- (303) 887-1600 (Mobile)
- Invitation Code: masters
- jim@jimwanzeck.com
- https://JimWanzeck.com
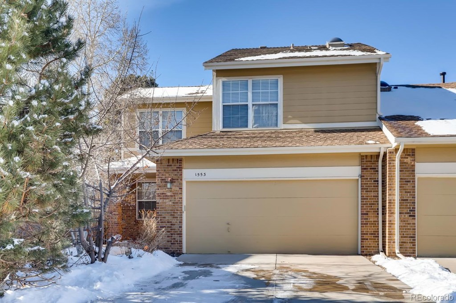
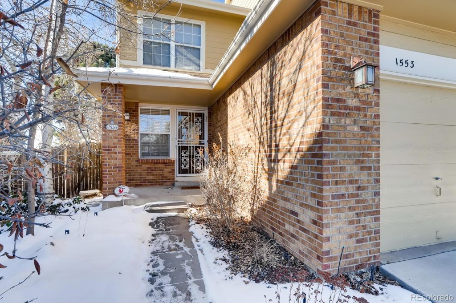
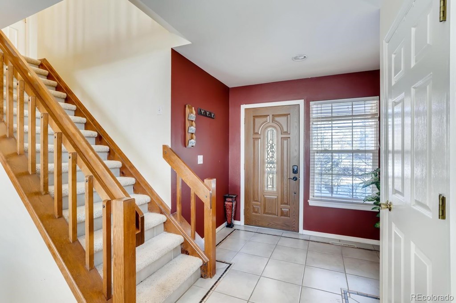
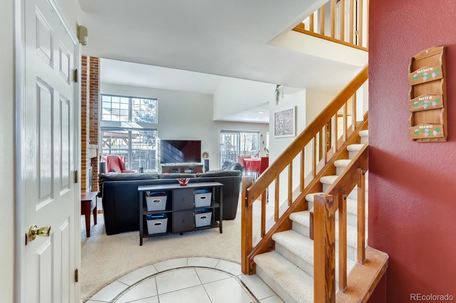
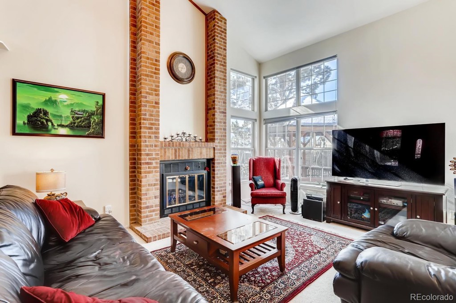
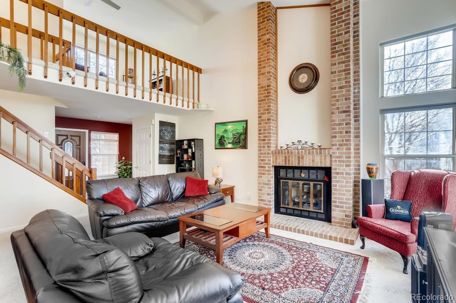
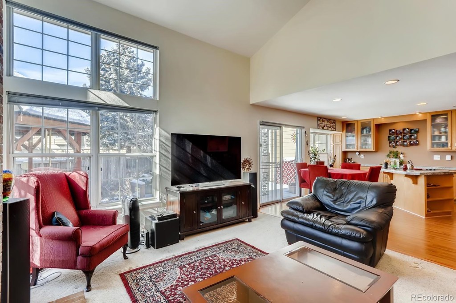
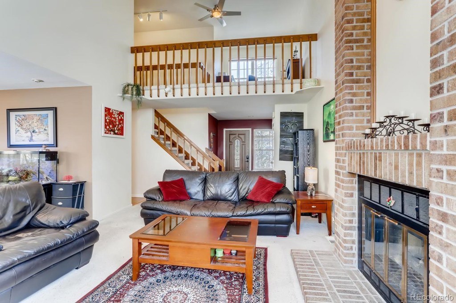
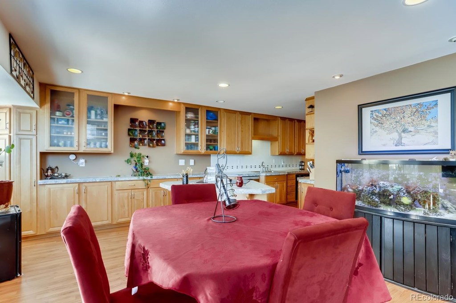
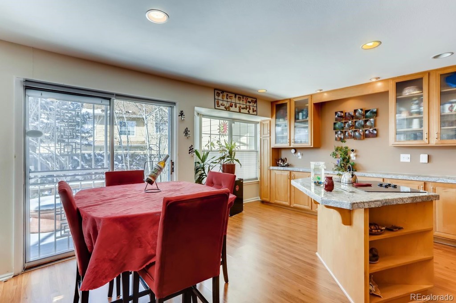
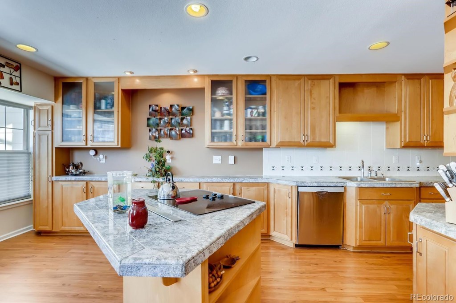
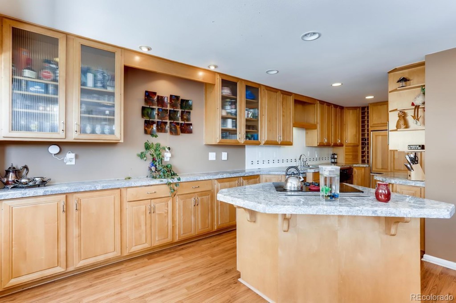
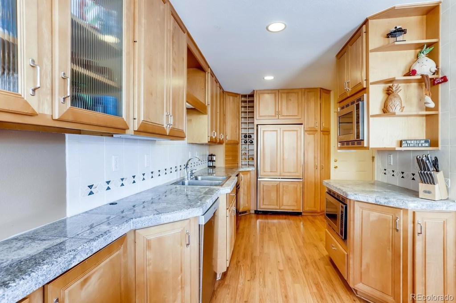
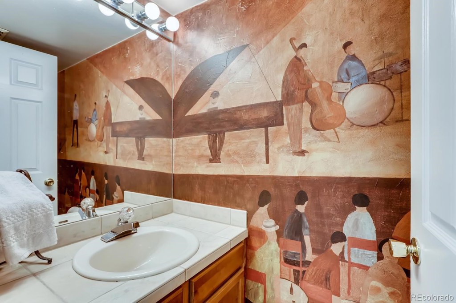
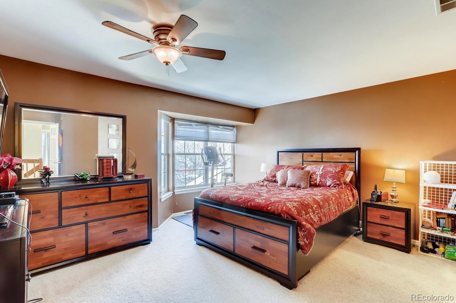
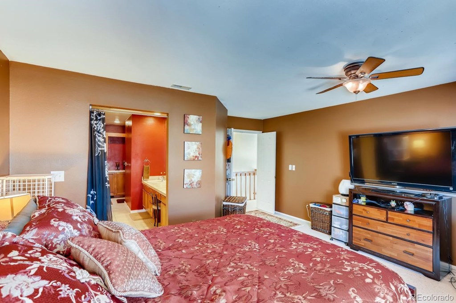
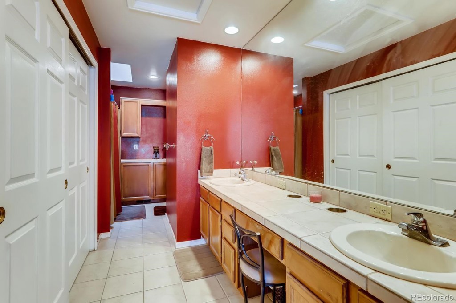
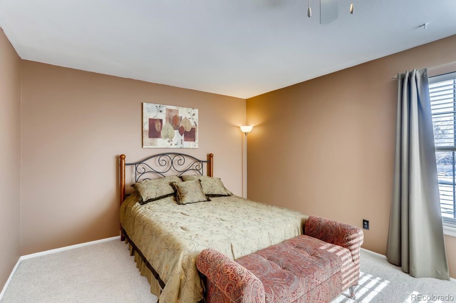
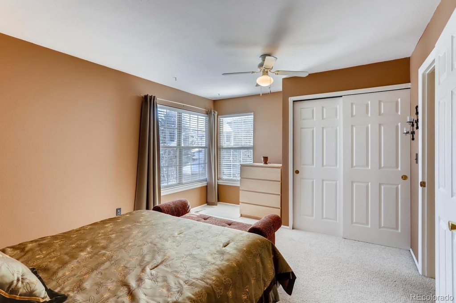
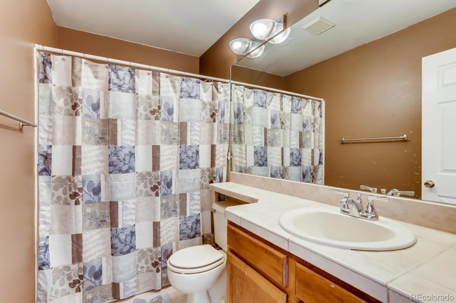
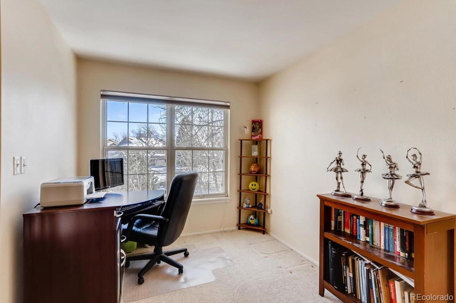
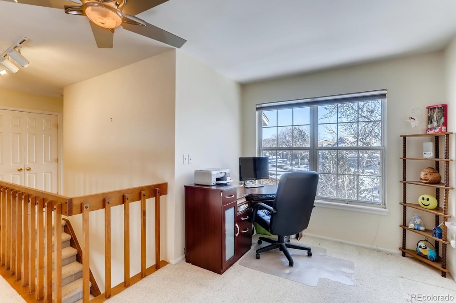
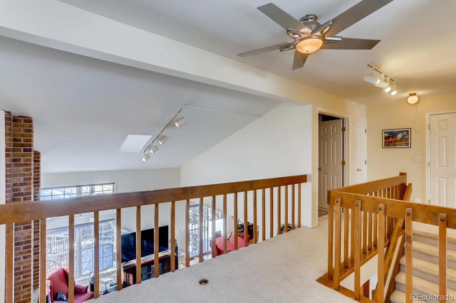
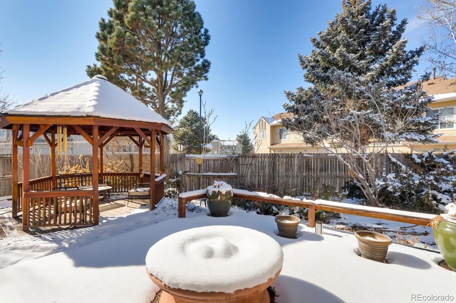
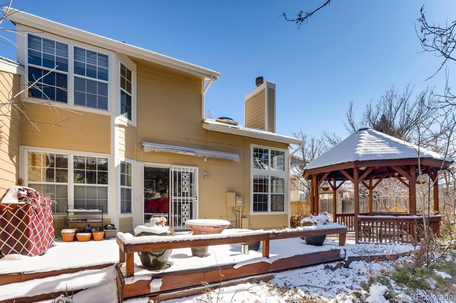
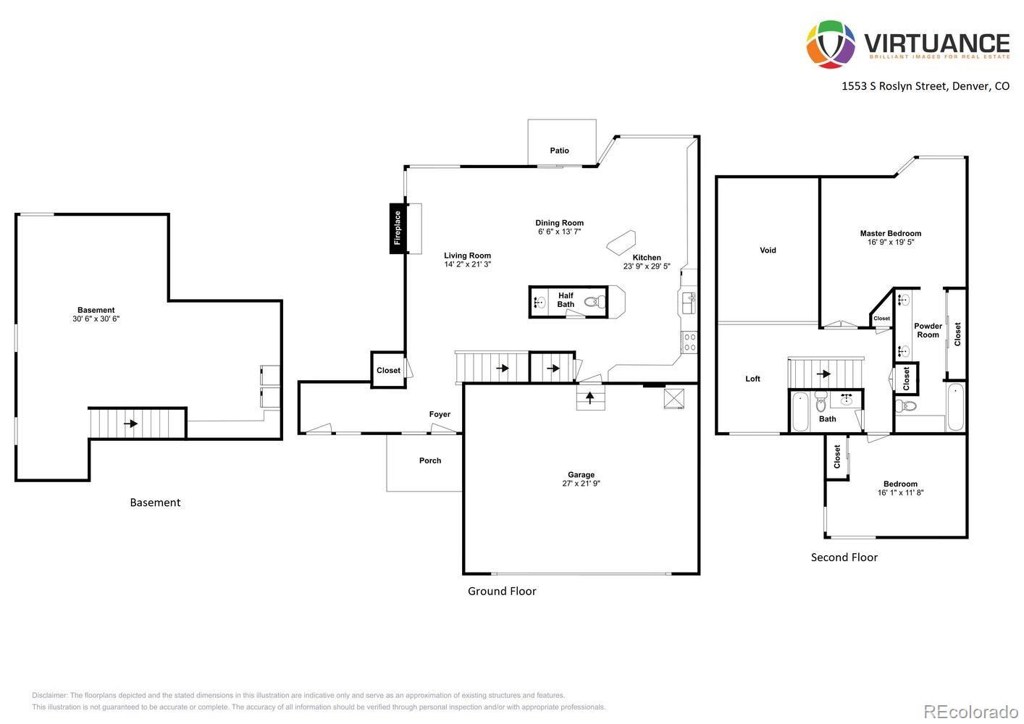


 Menu
Menu
 Schedule a Showing
Schedule a Showing

